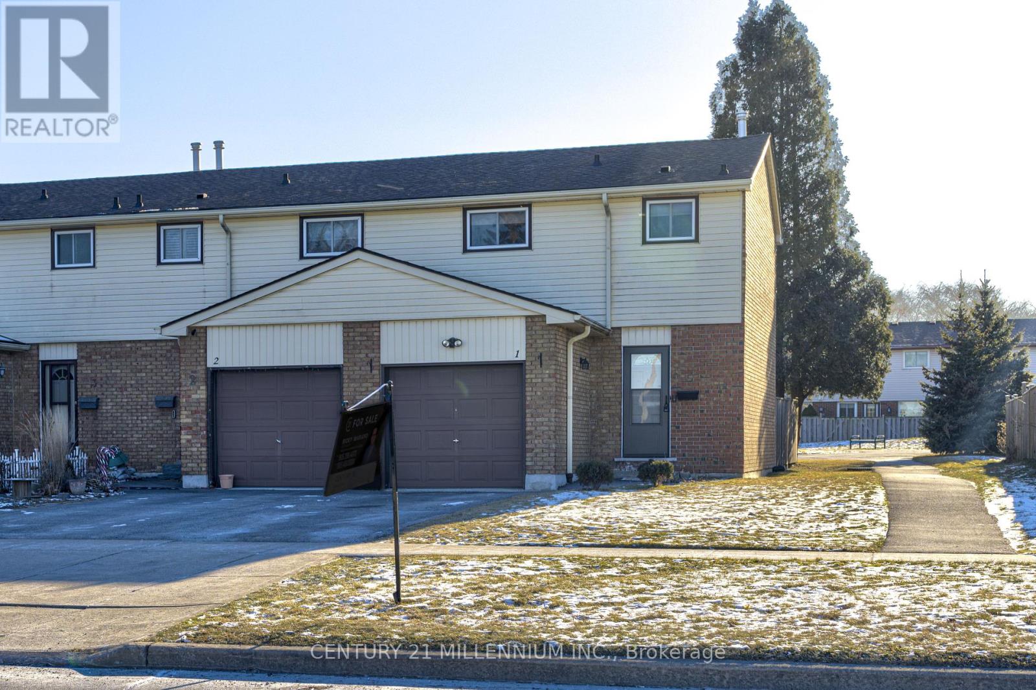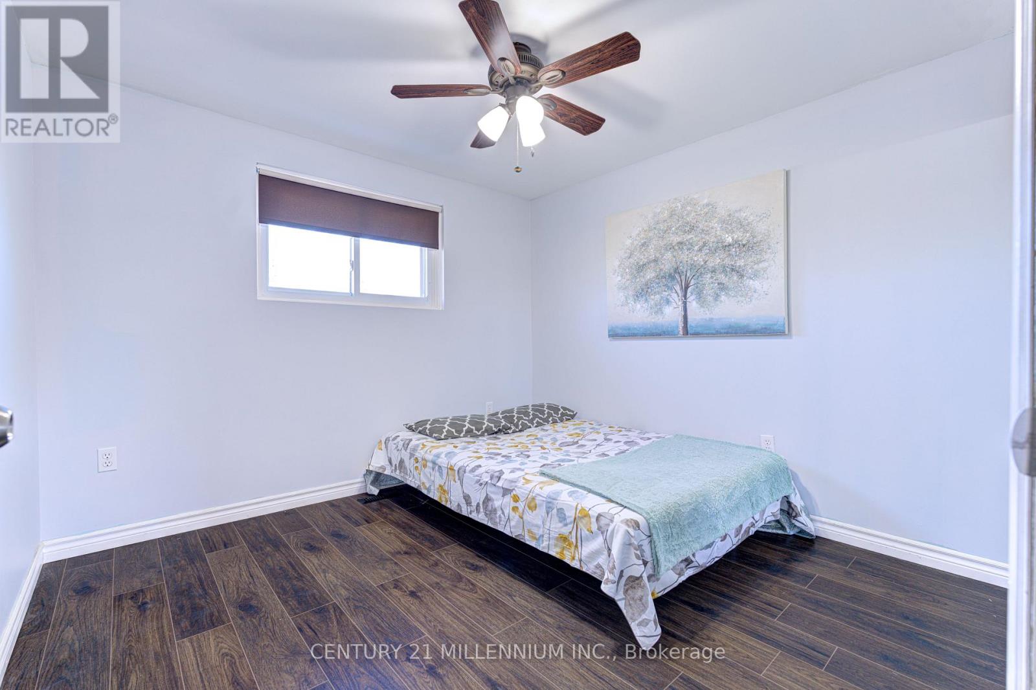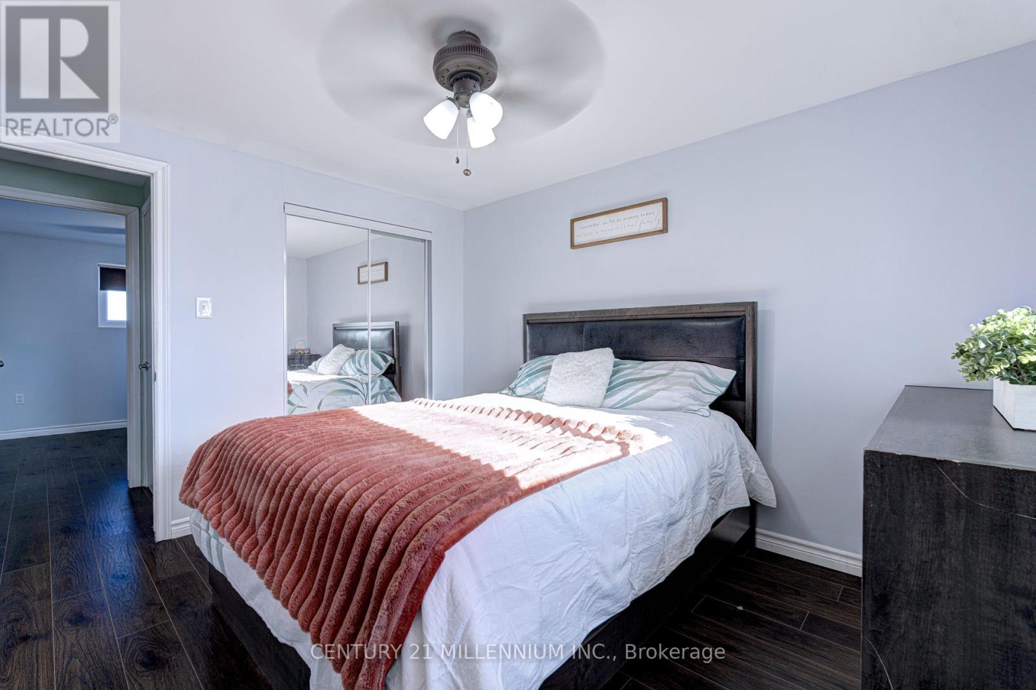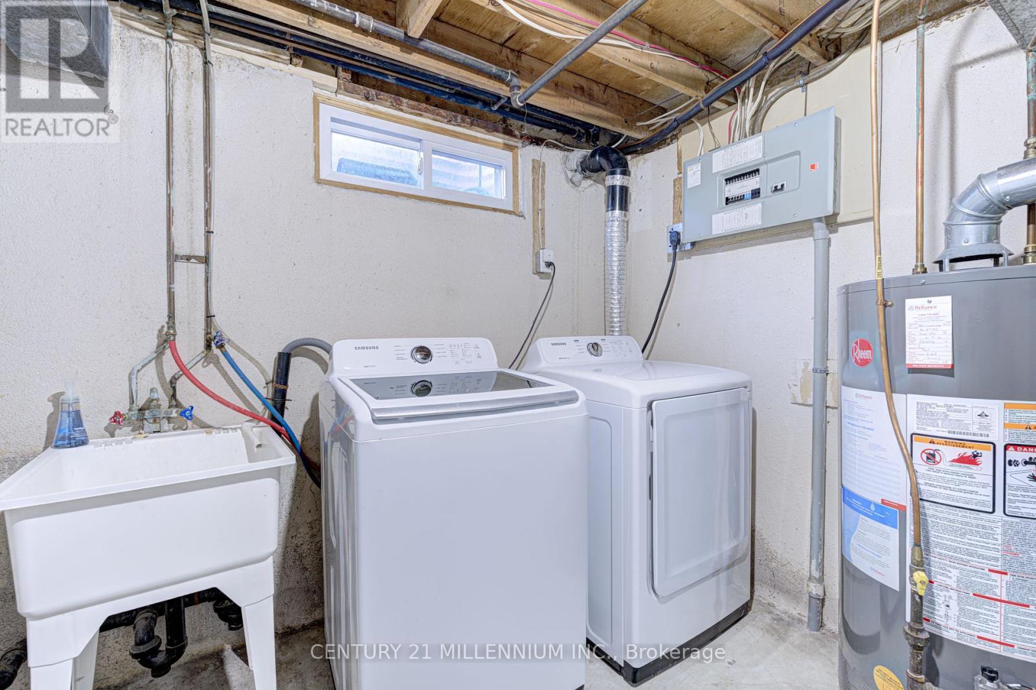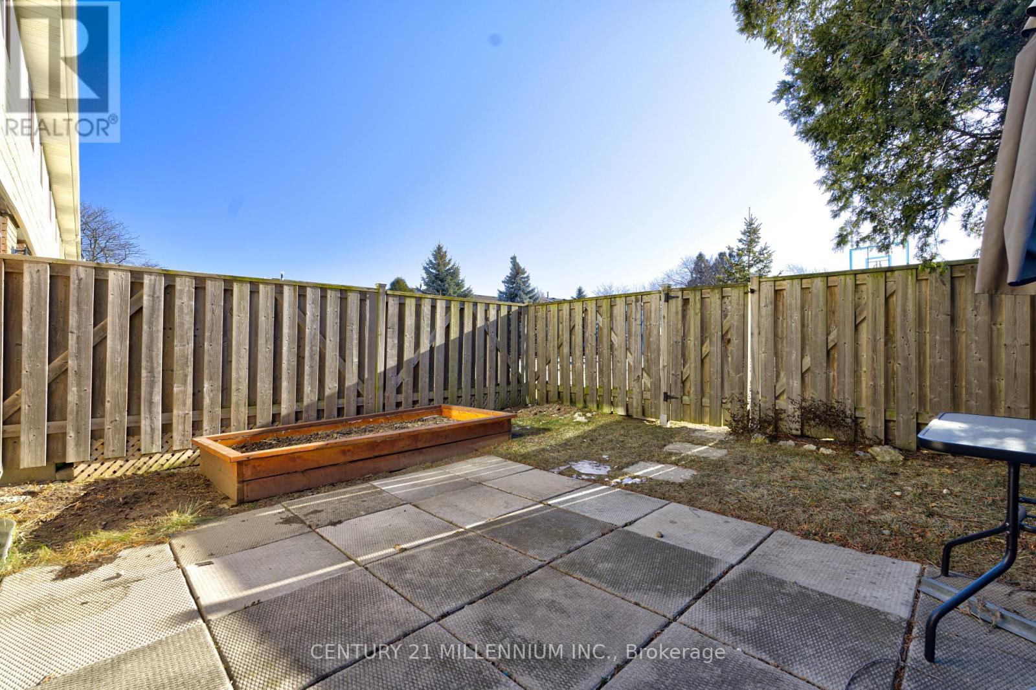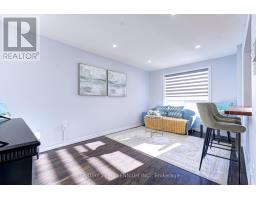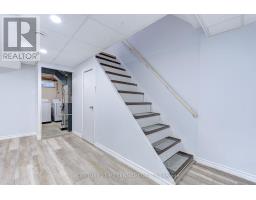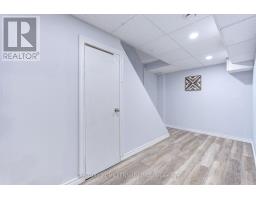1 - 1350 Limeridge Road E Hamilton, Ontario L8W 1L6
$499,000Maintenance, Water, Cable TV, Common Area Maintenance, Insurance, Parking
$410 Monthly
Maintenance, Water, Cable TV, Common Area Maintenance, Insurance, Parking
$410 MonthlyHamilton Mountain's Excellent Location! Welcome To 1350 Limeridge Rd E unit 1! This End Unit 2-Storey Townhouse Has Finished Basement, Freshly Painted Throughout, Backing On To A Park, Close To Schools And Shopping Areas And So Much More! The Home Boasts With 3+1 Bedrooms, 4 Parking Spaces, Carpet Free Home, Decent Size Rooms, Private And Fully Fenced Backyard And Low Maintenance Fee Of $410 (Includes Water, Cable and Internet, Parking, Building Insurance, Common Element). Kitchen And Living Windows (2022), Roof (2019). The Unit Has Attached Garage, In front of Park And School, On A Bus Route At Your Door Step, Minutes To Albion Falls And Red Hill Valley Parkway. Don't Miss!!! (id:50886)
Property Details
| MLS® Number | X11917019 |
| Property Type | Single Family |
| Community Name | Trenholme |
| AmenitiesNearBy | Park, Public Transit, Schools |
| CommunityFeatures | Pet Restrictions, School Bus |
| EquipmentType | Water Heater - Gas |
| Features | Carpet Free |
| ParkingSpaceTotal | 4 |
| RentalEquipmentType | Water Heater - Gas |
| ViewType | View |
Building
| BathroomTotal | 2 |
| BedroomsAboveGround | 3 |
| BedroomsTotal | 3 |
| Amenities | Visitor Parking, Fireplace(s) |
| Appliances | Garage Door Opener Remote(s), Dryer, Garage Door Opener, Microwave, Refrigerator, Stove, Washer, Window Coverings |
| BasementDevelopment | Finished |
| BasementType | N/a (finished) |
| CoolingType | Central Air Conditioning |
| ExteriorFinish | Brick, Vinyl Siding |
| FireProtection | Smoke Detectors |
| FireplacePresent | Yes |
| FlooringType | Tile, Laminate |
| FoundationType | Poured Concrete |
| HalfBathTotal | 1 |
| HeatingFuel | Natural Gas |
| HeatingType | Forced Air |
| StoriesTotal | 2 |
| SizeInterior | 899.9921 - 998.9921 Sqft |
| Type | Row / Townhouse |
Parking
| Attached Garage |
Land
| Acreage | No |
| FenceType | Fenced Yard |
| LandAmenities | Park, Public Transit, Schools |
Rooms
| Level | Type | Length | Width | Dimensions |
|---|---|---|---|---|
| Second Level | Primary Bedroom | 3.58 m | 3.05 m | 3.58 m x 3.05 m |
| Second Level | Bedroom 2 | 3.02 m | 2.97 m | 3.02 m x 2.97 m |
| Second Level | Bedroom 3 | 3.68 m | 2.67 m | 3.68 m x 2.67 m |
| Second Level | Bathroom | Measurements not available | ||
| Basement | Recreational, Games Room | 4.67 m | 2.77 m | 4.67 m x 2.77 m |
| Main Level | Kitchen | 3.58 m | 2.62 m | 3.58 m x 2.62 m |
| Main Level | Living Room | 4.93 m | 3.02 m | 4.93 m x 3.02 m |
| Ground Level | Dining Room | 1.5 m | 1 m | 1.5 m x 1 m |
https://www.realtor.ca/real-estate/27788069/1-1350-limeridge-road-e-hamilton-trenholme-trenholme
Interested?
Contact us for more information
Ricky Mariano
Broker
181 Queen St East
Brampton, Ontario L6W 2B3


