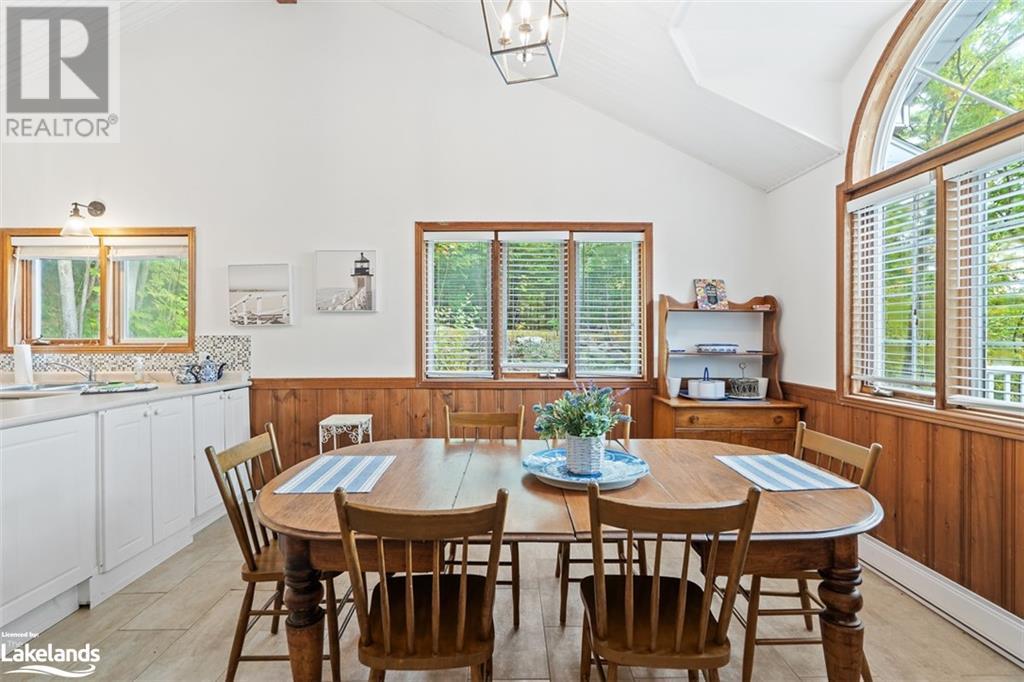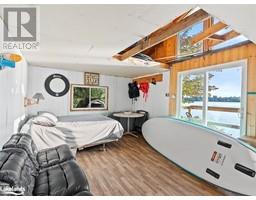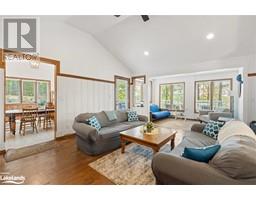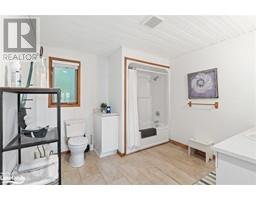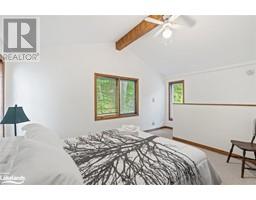1-1356 & 1357 Peninsula Road Port Sandfield, Ontario P0B 1J0
$1,529,000
Extraordinary Opportunity: Exceptional Lake Joseph Property with 265 Ft of South West Frontage. Permits In Place To Construct A Double Slip Dock Facing SW for Breathtaking Sunsets. Includes 2 Covered Boat Slips, Rooftop Sundeck, Entertainment Area and Excess Dock Space. Potential for Even Further Expansion. Additionally, Another 250sf Bunkie Grasping The Waters Edge, Ready for Reconstruction & Permit Approved, Unlimited Waterfront Potential. See Attachments For Further Info. Adjacent Cottage on Over 1.5 Acres, Featuring Ample Parking, Serene Side Yard, and Spacious Wrap-Around Balcony. There is a road separating the cottage from the waterfront. Lake House Feel While Conveniently Close to Port Sandfield, Dining, Golf, and Lake Joseph Club Amenities. Ideal for Muskoka Summers Right In the Hub Of The Big 3. Generous Kitchen with Stainless Steel Appliances, Combined Dining Area, and Spacious Living and Family Rooms. Three Bedrooms with Abundant Natural Light and Updated Bath. Plus, a Shed for Tools and Extra Parking, Enabling Further Development. Seize This Incredible Opportunity For 265 Ft Of Prime SW Lake Joseph Waterfront. Permits Ready For Development, Unlimited Potential Awaits! (id:50886)
Property Details
| MLS® Number | 40639189 |
| Property Type | Single Family |
| AmenitiesNearBy | Golf Nearby, Marina, Shopping |
| CommunicationType | High Speed Internet |
| Features | Southern Exposure, Visual Exposure, Country Residential |
| ParkingSpaceTotal | 6 |
| Structure | Porch |
| ViewType | Lake View |
| WaterFrontType | Waterfront |
Building
| BathroomTotal | 1 |
| BedroomsAboveGround | 3 |
| BedroomsTotal | 3 |
| Appliances | Oven - Built-in |
| ArchitecturalStyle | Bungalow |
| BasementType | None |
| ConstructionMaterial | Wood Frame |
| ConstructionStyleAttachment | Detached |
| CoolingType | Ductless, Wall Unit |
| ExteriorFinish | Vinyl Siding, Wood |
| FireProtection | Smoke Detectors |
| FireplaceFuel | Wood |
| FireplacePresent | Yes |
| FireplaceTotal | 1 |
| FireplaceType | Other - See Remarks |
| Fixture | Ceiling Fans |
| HeatingFuel | Electric |
| HeatingType | Baseboard Heaters |
| StoriesTotal | 1 |
| SizeInterior | 1516 Sqft |
| Type | House |
| UtilityWater | Lake/river Water Intake |
Land
| AccessType | Road Access |
| Acreage | No |
| LandAmenities | Golf Nearby, Marina, Shopping |
| Sewer | Septic System |
| SizeFrontage | 260 Ft |
| SizeTotalText | 1/2 - 1.99 Acres |
| SurfaceWater | Lake |
| ZoningDescription | Wr4 |
Rooms
| Level | Type | Length | Width | Dimensions |
|---|---|---|---|---|
| Main Level | Bedroom | 11'5'' x 15'6'' | ||
| Main Level | Bedroom | 13'2'' x 11'5'' | ||
| Main Level | Primary Bedroom | 19'8'' x 9'4'' | ||
| Main Level | 4pc Bathroom | 11'6'' x 10'4'' | ||
| Main Level | Dining Room | 12'11'' x 11'7'' | ||
| Main Level | Living Room | 25'9'' x 25'5'' | ||
| Main Level | Kitchen | 11'6'' x 13'6'' |
Utilities
| Electricity | Available |
https://www.realtor.ca/real-estate/27343329/1-1356-1357-peninsula-road-port-sandfield
Interested?
Contact us for more information
Spencer Jacques
Salesperson
101 Muskoka Road South
Gravenhurst, Ontario P1P 1X3
Joshua Chisvin
Salesperson
101 Muskoka Road South
Gravenhurst, Ontario P1P 1X3

























