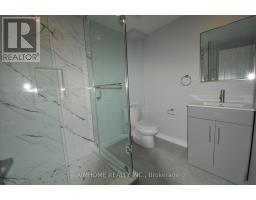1 - 14 Dukinfield Crescent Toronto, Ontario M3A 2S1
3 Bedroom
2 Bathroom
1,100 - 1,500 ft2
Raised Bungalow
Central Air Conditioning
Forced Air
$2,400 Monthly
Location, Location, Location. Steps to TTC and shopping mall. Minute drive to highway / DVP. $$$ for Brand-new renovation throughout, including electrical wirings, plumbing, kitchen, bathrooms, drywalls and floorings. (id:50886)
Property Details
| MLS® Number | C12087171 |
| Property Type | Single Family |
| Community Name | Parkwoods-Donalda |
| Features | Carpet Free |
| Parking Space Total | 1 |
Building
| Bathroom Total | 2 |
| Bedrooms Above Ground | 3 |
| Bedrooms Total | 3 |
| Architectural Style | Raised Bungalow |
| Basement Development | Finished |
| Basement Features | Separate Entrance |
| Basement Type | N/a (finished) |
| Construction Style Attachment | Detached |
| Cooling Type | Central Air Conditioning |
| Exterior Finish | Brick |
| Flooring Type | Ceramic, Laminate |
| Foundation Type | Block |
| Half Bath Total | 1 |
| Heating Fuel | Natural Gas |
| Heating Type | Forced Air |
| Stories Total | 1 |
| Size Interior | 1,100 - 1,500 Ft2 |
| Type | House |
| Utility Water | Municipal Water |
Parking
| No Garage |
Land
| Acreage | No |
| Sewer | Sanitary Sewer |
| Size Depth | 119 Ft ,1 In |
| Size Frontage | 50 Ft |
| Size Irregular | 50 X 119.1 Ft |
| Size Total Text | 50 X 119.1 Ft |
Rooms
| Level | Type | Length | Width | Dimensions |
|---|---|---|---|---|
| Basement | Living Room | 4.19 m | 3.28 m | 4.19 m x 3.28 m |
| Basement | Kitchen | 4.19 m | 3.28 m | 4.19 m x 3.28 m |
| Basement | Primary Bedroom | 6.74 m | 2.59 m | 6.74 m x 2.59 m |
| Basement | Bedroom 2 | 4.19 m | 3.28 m | 4.19 m x 3.28 m |
| Basement | Bedroom 3 | 5.33 m | 2.59 m | 5.33 m x 2.59 m |
Contact Us
Contact us for more information
Bill Li
Broker
Aimhome Realty Inc.
2175 Sheppard Ave E. Suite 106
Toronto, Ontario M2J 1W8
2175 Sheppard Ave E. Suite 106
Toronto, Ontario M2J 1W8
(416) 490-0880
(416) 490-8850
www.aimhomerealty.ca/



















