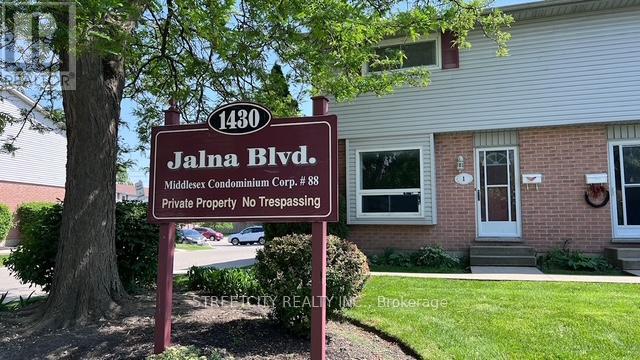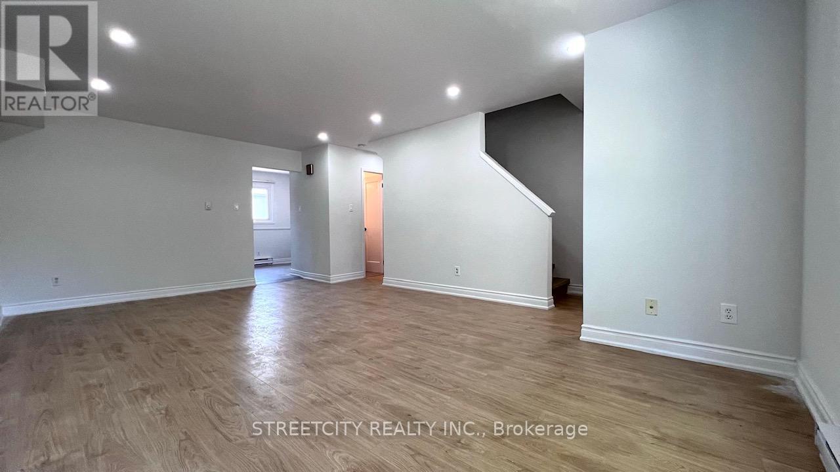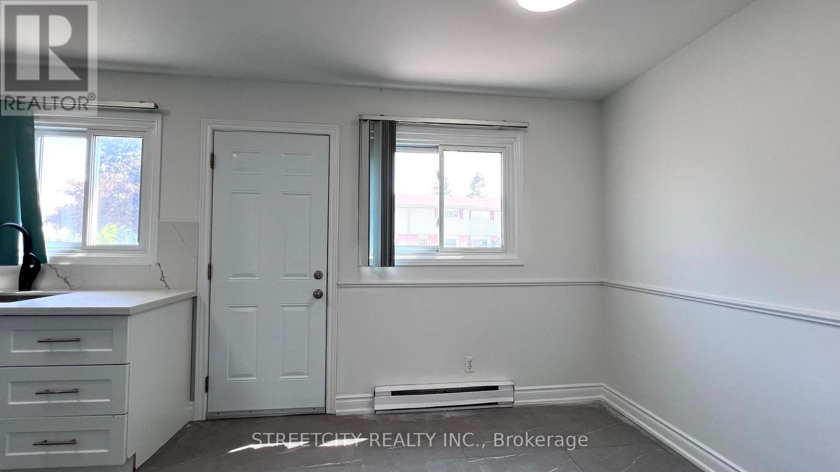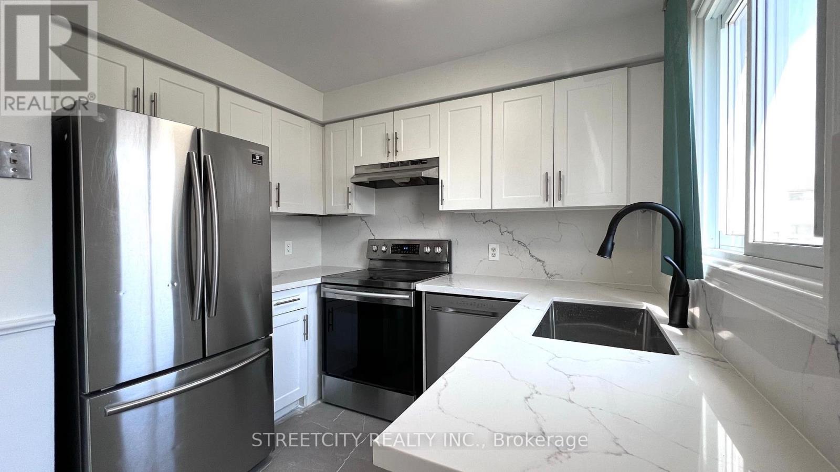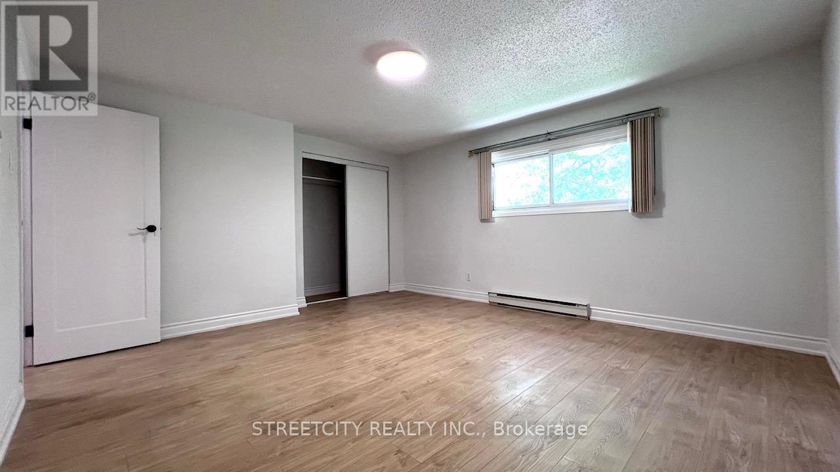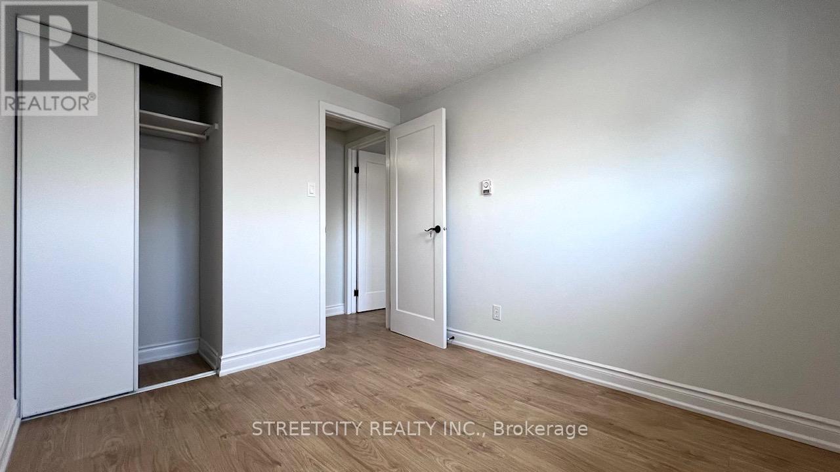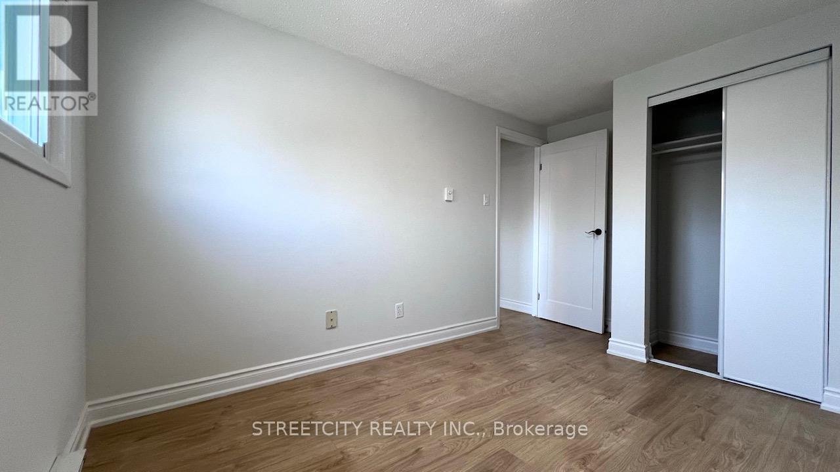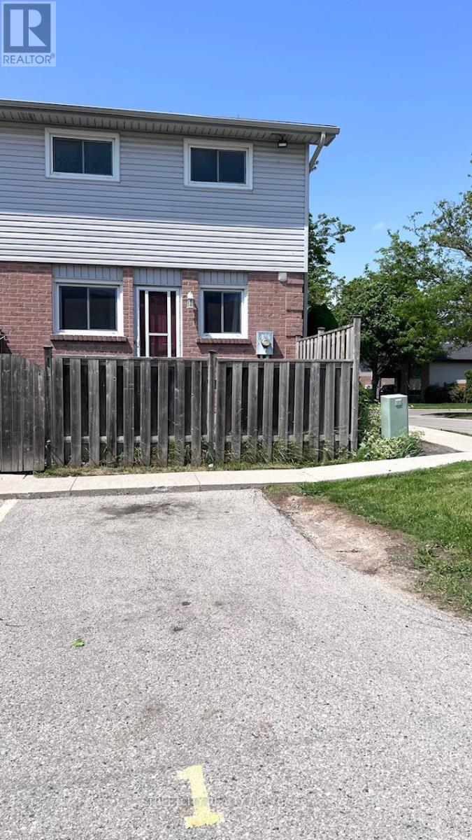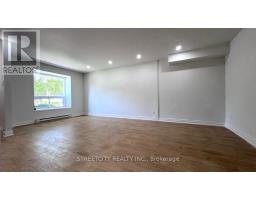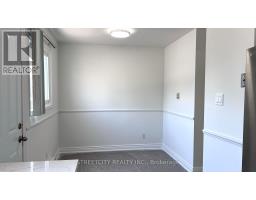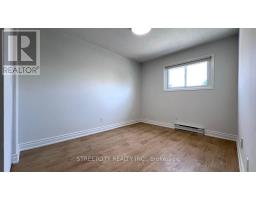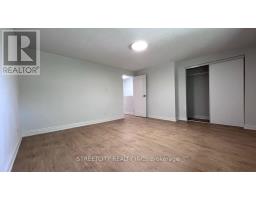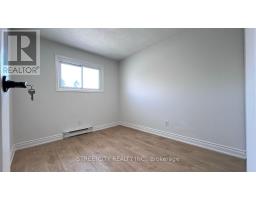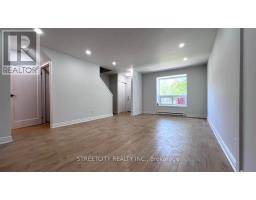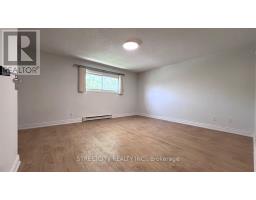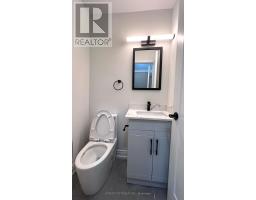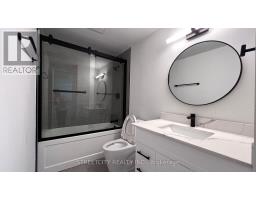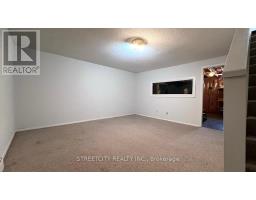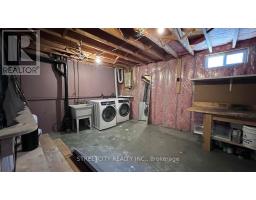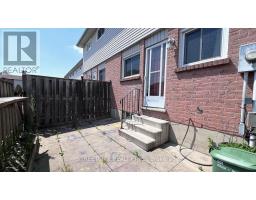1 - 1430 Jalna Boulevard London South, Ontario N6E 3C1
$2,300 MonthlyMaintenance,
$272 Monthly
Maintenance,
$272 MonthlyWelcome to 1-1430 Jalna boulevard, a well maintained 3-bedroom end unit featuring 1.5 baths,$60Kspent for fully renovation. Brand new kitchen with quartz countertop; All new stainless steel appliances include built-in dishwasher; Large living room with new laminate flooring; Easy clean ceramic tile floor in baths & kitchen; Modern led lightings. Basement completed with large rec room. Enclosed rear courtyard with access gateway. Family oriented neighbourhood convenient to schools, white oaks mall, public transit & highway 401. Call today to book a private showing! (id:50886)
Property Details
| MLS® Number | X12439739 |
| Property Type | Single Family |
| Community Name | South X |
| Amenities Near By | Park, Public Transit, Schools |
| Community Features | Pets Allowed With Restrictions, Community Centre |
| Features | Carpet Free |
| Parking Space Total | 1 |
Building
| Bathroom Total | 2 |
| Bedrooms Above Ground | 3 |
| Bedrooms Below Ground | 1 |
| Bedrooms Total | 4 |
| Age | 31 To 50 Years |
| Amenities | Visitor Parking, Separate Heating Controls |
| Appliances | Water Heater |
| Basement Development | Finished |
| Basement Type | N/a (finished) |
| Cooling Type | None |
| Exterior Finish | Brick, Vinyl Siding |
| Fire Protection | Smoke Detectors |
| Flooring Type | Laminate, Ceramic |
| Half Bath Total | 1 |
| Heating Fuel | Electric |
| Heating Type | Baseboard Heaters |
| Stories Total | 2 |
| Size Interior | 1,000 - 1,199 Ft2 |
| Type | Row / Townhouse |
Parking
| Garage |
Land
| Acreage | No |
| Land Amenities | Park, Public Transit, Schools |
Rooms
| Level | Type | Length | Width | Dimensions |
|---|---|---|---|---|
| Second Level | Primary Bedroom | 4.24 m | 4.08 m | 4.24 m x 4.08 m |
| Second Level | Bedroom 2 | 3.28 m | 2.61 m | 3.28 m x 2.61 m |
| Second Level | Bedroom 3 | 2.97 m | 2.56 m | 2.97 m x 2.56 m |
| Second Level | Bathroom | 2.6 m | 1.53 m | 2.6 m x 1.53 m |
| Basement | Family Room | 4.65 m | 3.99 m | 4.65 m x 3.99 m |
| Main Level | Living Room | 6.32 m | 4.08 m | 6.32 m x 4.08 m |
| Main Level | Kitchen | 2.73 m | 2.65 m | 2.73 m x 2.65 m |
| Main Level | Dining Room | 2.38 m | 2.38 m | 2.38 m x 2.38 m |
| Main Level | Foyer | 1.09 m | 1.91 m | 1.09 m x 1.91 m |
https://www.realtor.ca/real-estate/28940327/1-1430-jalna-boulevard-london-south-south-x-south-x
Contact Us
Contact us for more information
Haiyong Li
Salesperson
(519) 649-6900

