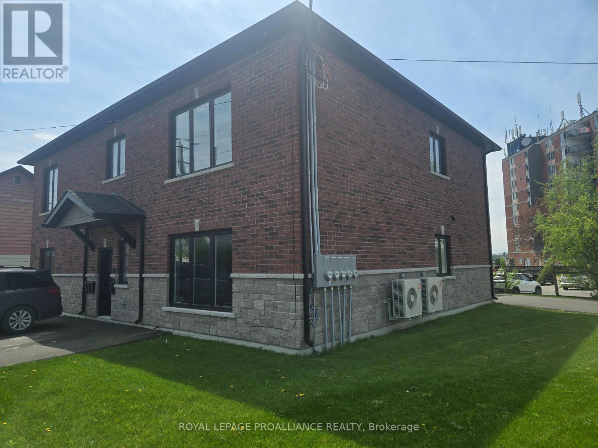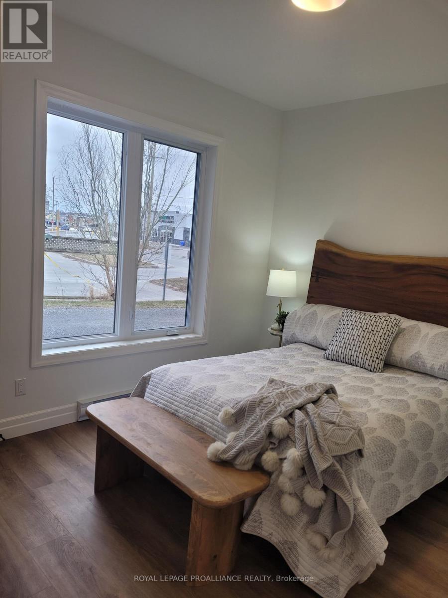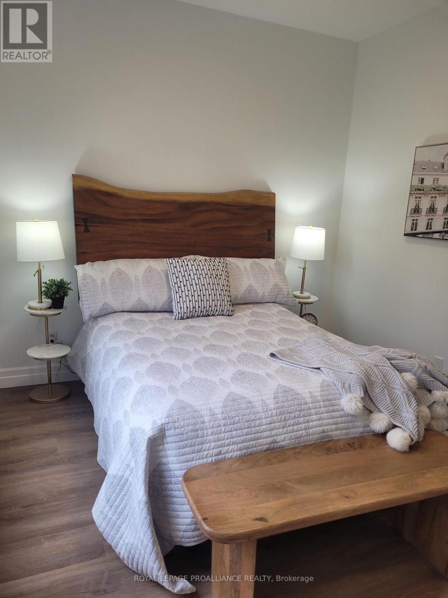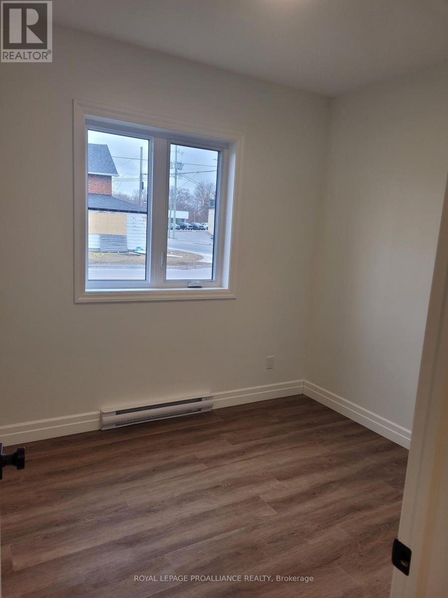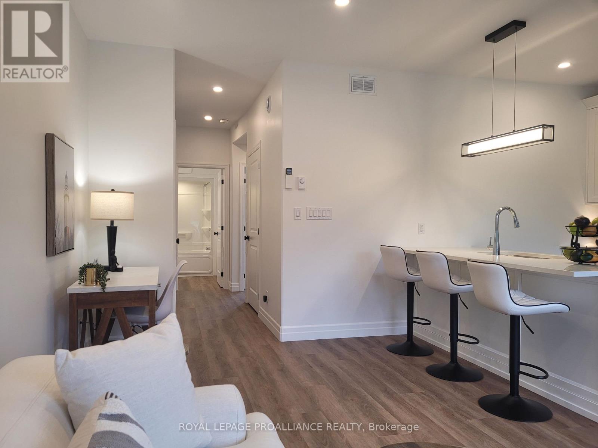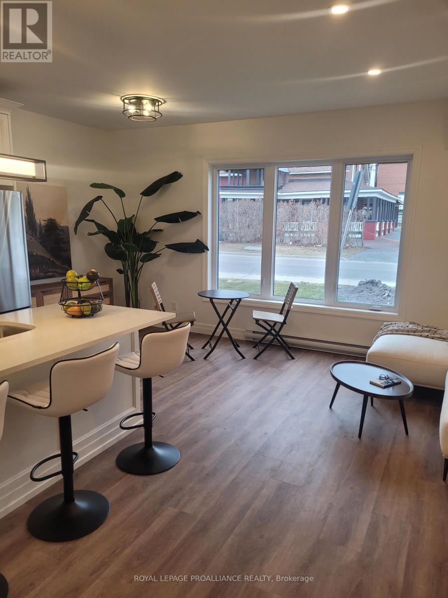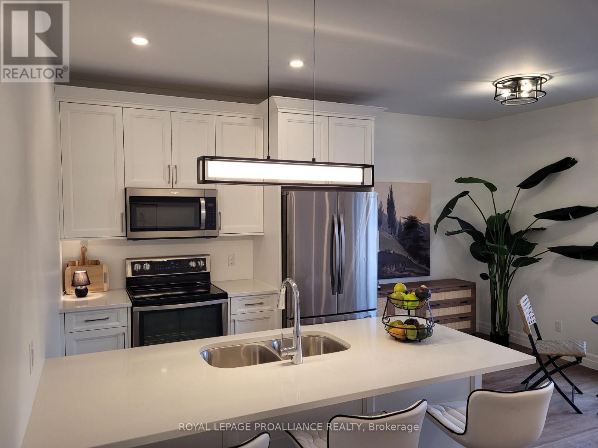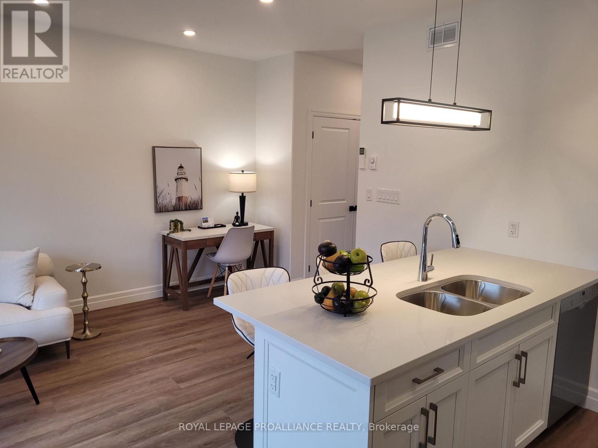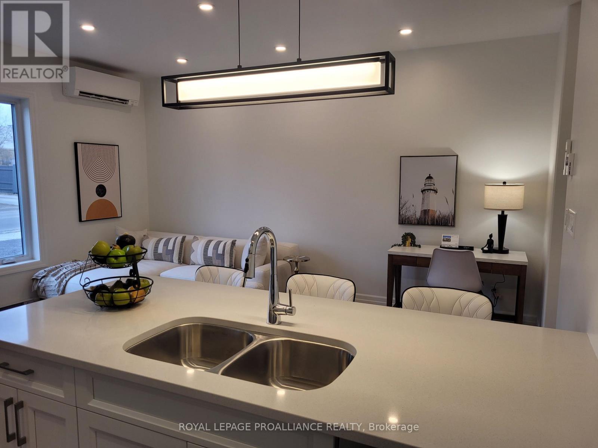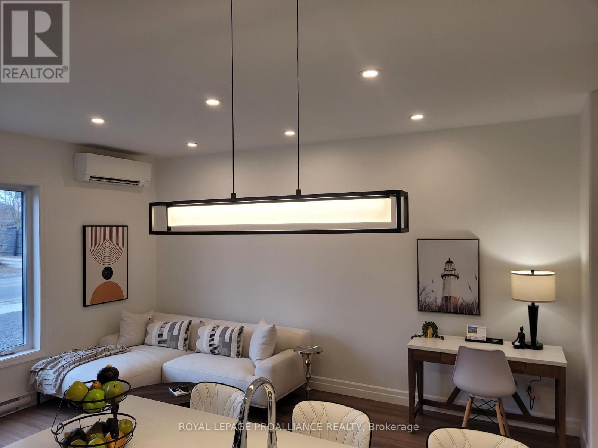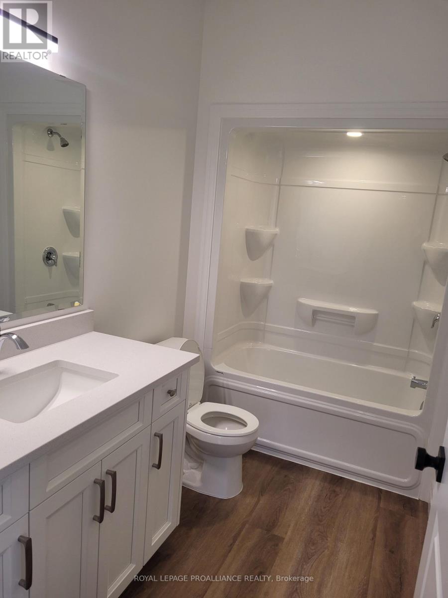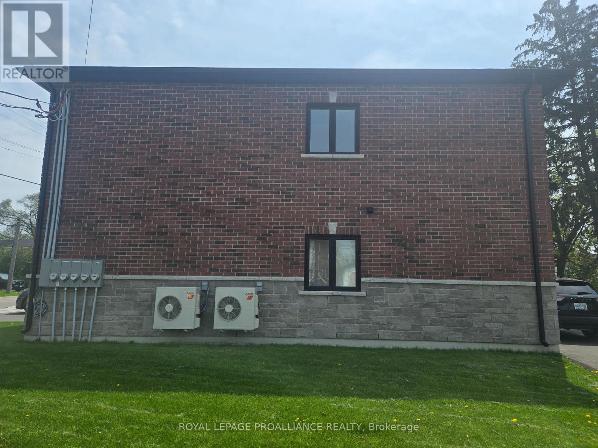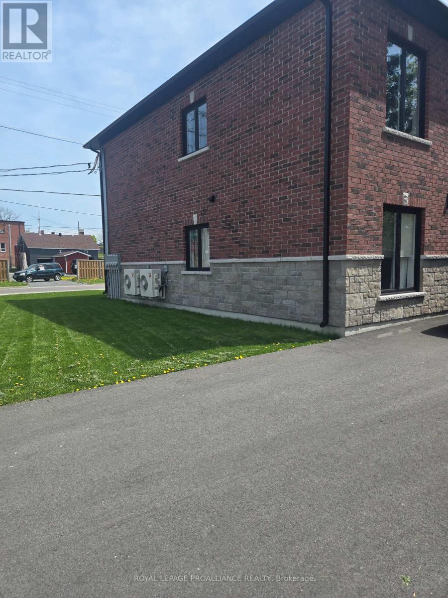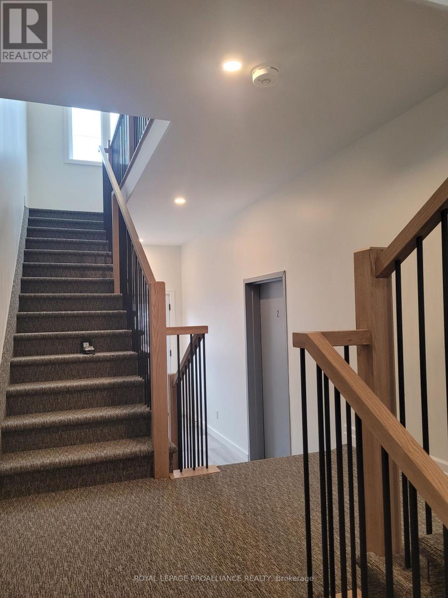1 - 15 Bay Street Quinte West, Ontario K8V 1H2
$1,950 Monthly
Experience modern downtown living in this beautifully designed 900 sq ft main-level apartment. Featuring 2 spacious bedrooms, 1 full bath, and a private laundry suite, this home combines comfort with convenience. Enjoy contemporary finishes, a bright and open layout, and the ultimate in practical luxury. Perfectly located just steps from FreshCo, Centennial Park, the Trent Severn Waterway, and the Bay of Quinte, you'll have dining , shopping, and entertainment right at our doorstep. Embrace a sleek, sophisticated lifestyle in the hart of Trenton! Photos are from unit was staged. (id:50886)
Property Details
| MLS® Number | X12481247 |
| Property Type | Multi-family |
| Community Name | Trenton Ward |
| Amenities Near By | Hospital, Marina, Place Of Worship, Public Transit |
| Community Features | Community Centre |
| Features | Flat Site, In Suite Laundry |
| Parking Space Total | 1 |
| View Type | River View |
Building
| Bathroom Total | 1 |
| Bedrooms Above Ground | 2 |
| Bedrooms Total | 2 |
| Age | 0 To 5 Years |
| Amenities | Separate Heating Controls, Separate Electricity Meters |
| Basement Type | None |
| Cooling Type | Wall Unit, Air Exchanger |
| Exterior Finish | Shingles, Stone |
| Fire Protection | Smoke Detectors |
| Foundation Type | Poured Concrete |
| Heating Fuel | Electric |
| Heating Type | Heat Pump, Baseboard Heaters |
| Size Interior | 700 - 1,100 Ft2 |
| Type | Fourplex |
| Utility Water | Municipal Water |
Parking
| No Garage |
Land
| Acreage | No |
| Land Amenities | Hospital, Marina, Place Of Worship, Public Transit |
| Sewer | Sanitary Sewer |
| Size Depth | 84 Ft ,10 In |
| Size Frontage | 65 Ft ,1 In |
| Size Irregular | 65.1 X 84.9 Ft |
| Size Total Text | 65.1 X 84.9 Ft |
Rooms
| Level | Type | Length | Width | Dimensions |
|---|---|---|---|---|
| Main Level | Living Room | 3.12 m | 4.85 m | 3.12 m x 4.85 m |
| Main Level | Dining Room | 2.54 m | 2.2 m | 2.54 m x 2.2 m |
| Main Level | Kitchen | 2.54 m | 2.64 m | 2.54 m x 2.64 m |
| Main Level | Primary Bedroom | 3.2 m | 2.95 m | 3.2 m x 2.95 m |
| Main Level | Bedroom 2 | 2.77 m | 3.04 m | 2.77 m x 3.04 m |
| Main Level | Bathroom | 1.68 m | 2.64 m | 1.68 m x 2.64 m |
Utilities
| Cable | Available |
| Electricity | Installed |
| Sewer | Installed |
https://www.realtor.ca/real-estate/29030705/1-15-bay-street-quinte-west-trenton-ward-trenton-ward
Contact Us
Contact us for more information
Patricia Guernsey
Salesperson
teamguernsey.com/
www.facebook.com/teamguernsey/
www.linkedin.com/in/patriciaguernsey
357 Front Street
Belleville, Ontario K8N 2Z9
(613) 966-6060
(613) 966-2904
www.discoverroyallepage.ca/
Rob Baragar
Salesperson
357 Front Street
Belleville, Ontario K8N 2Z9
(613) 966-6060
(613) 966-2904
www.discoverroyallepage.ca/

