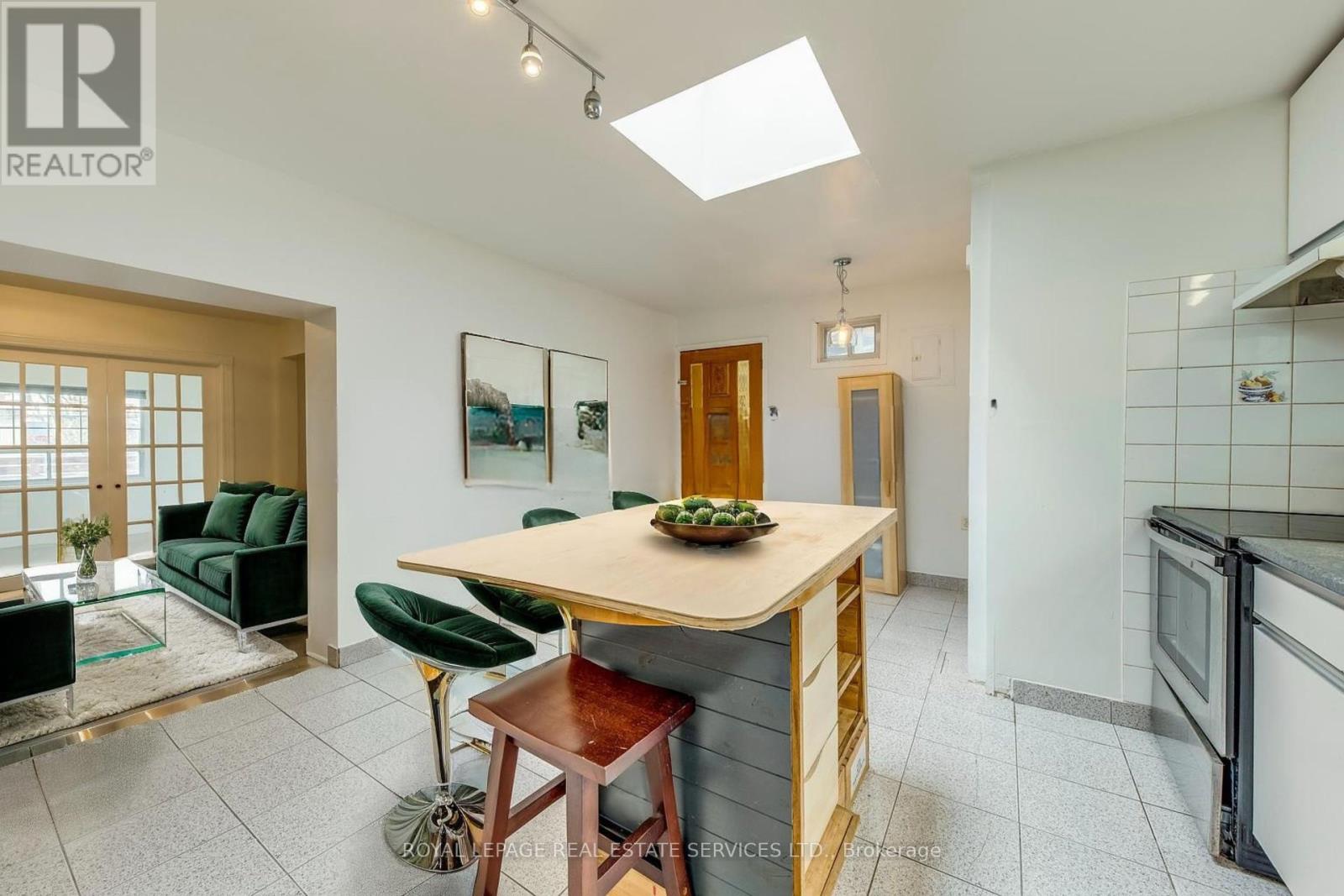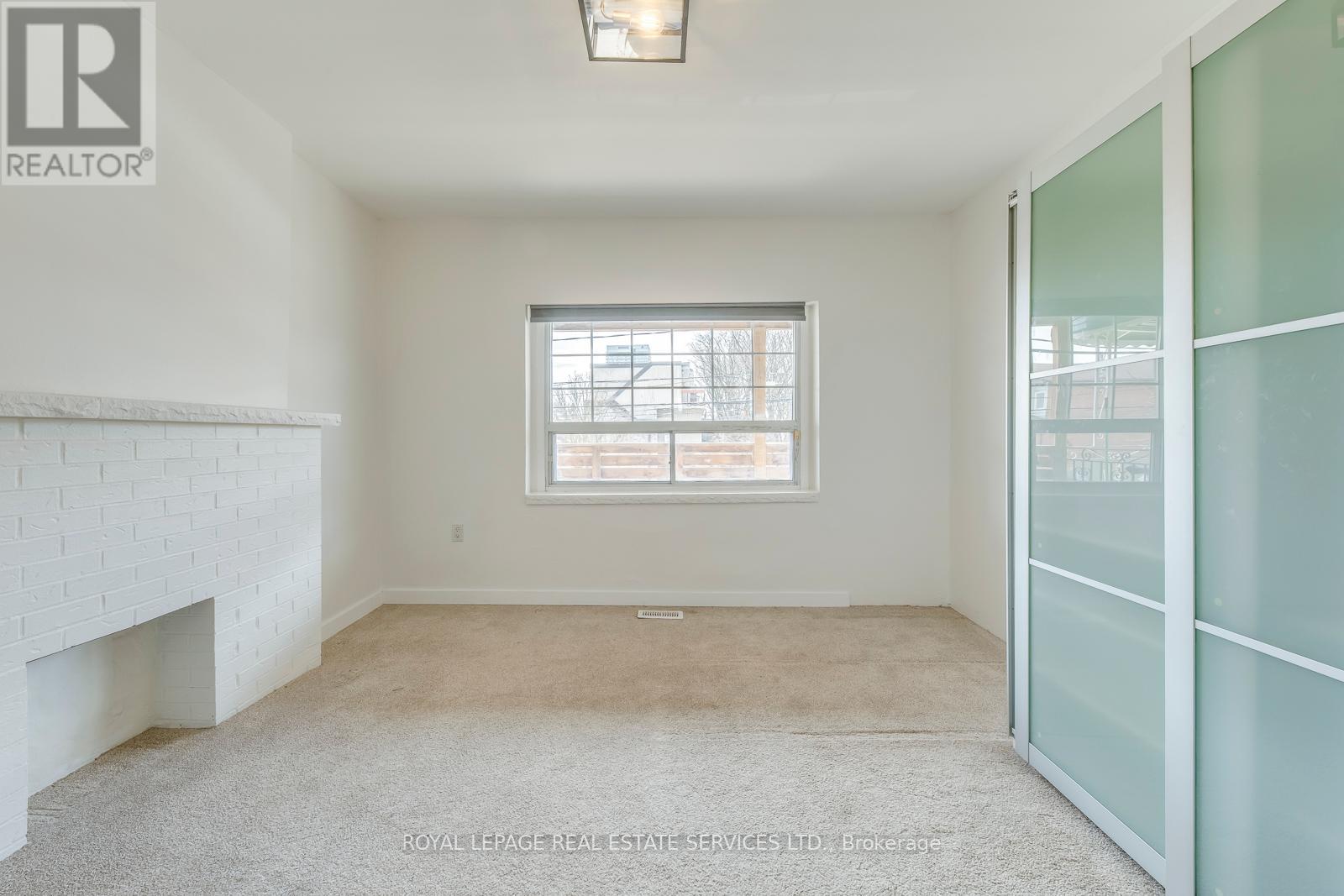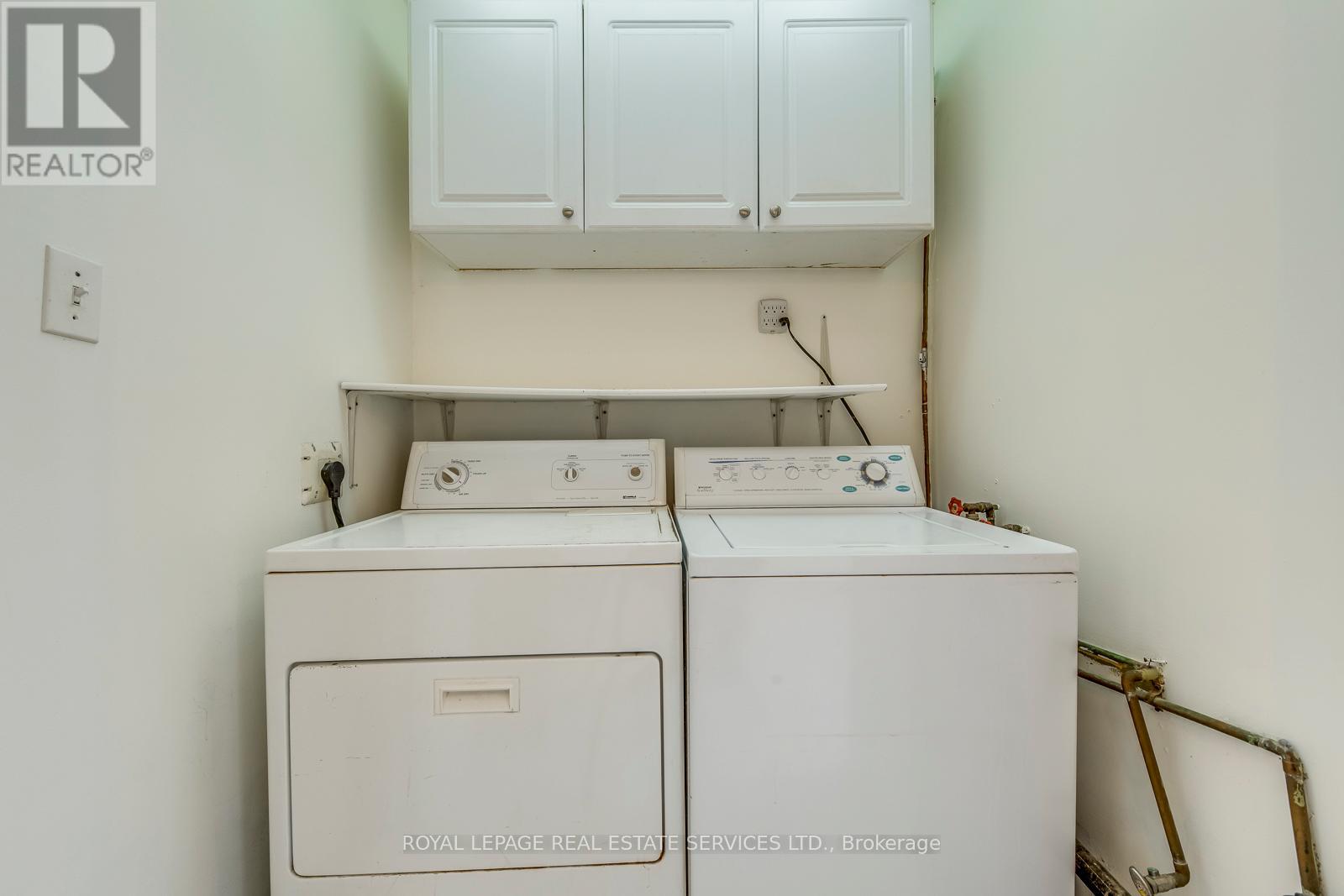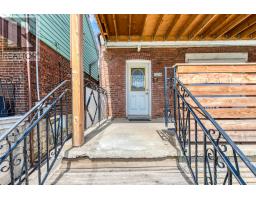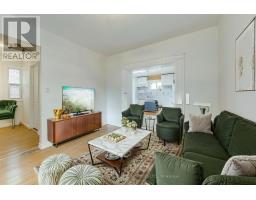1 - 1516 Davenport Road Toronto, Ontario M6H 2H8
$2,000 Monthly
Spacious & Bright One-Bedroom Main Floor Unit in Davenport/Lansdowne. Welcome to this beautifully maintained and spacious one-bedroom main floor unit located in the vibrant Davenport and Lansdowne area. This bright and quiet home features a generous-sized bedroom with large windows, an open and functional living space ideal for relaxing or entertaining, and a well-equipped kitchen complete with a dishwasher, ample cabinetry, and counter space. The unit also includes an updated 4-piece bathroom with a bathtub, ensuite laundry with additional storage, and a skylight that fills the home with natural light throughout the day. Enjoy our morning coffee or unwind in the evening from your private front porch. Step outside into a beautiful, expansive backyard a rare find in the city-featuring three private terraces. The main terrace is perfect for cozy evenings around the built-in fire pit, while the top terrace offers breathtaking panoramic views overlooking all of Toronto. An additional storage shed in the backyard adds convenience and functionality. Conveniently located just steps from public transit, green spaces, and all the fantastic amenities, shops, cafes, and restaurants along St. Clair West. This friendly neighborhood offers both charm and convenience. All utilities are included. Internet is the Tenant's responsibility. Driveway parking available for an additional cost ($150/Month), suitable for a specific car size - please inquire.Available immediately. (id:50886)
Property Details
| MLS® Number | W12075055 |
| Property Type | Single Family |
| Community Name | Corso Italia-Davenport |
| Amenities Near By | Hospital, Park, Public Transit, Schools |
| Community Features | School Bus |
| Features | Paved Yard, Carpet Free |
| Parking Space Total | 1 |
| Structure | Porch, Deck, Patio(s) |
| View Type | City View |
Building
| Bathroom Total | 1 |
| Bedrooms Above Ground | 1 |
| Bedrooms Total | 1 |
| Age | 51 To 99 Years |
| Amenities | Separate Electricity Meters |
| Appliances | Dishwasher, Dryer, Stove, Washer, Refrigerator |
| Construction Style Attachment | Semi-detached |
| Cooling Type | Central Air Conditioning |
| Exterior Finish | Brick |
| Flooring Type | Laminate |
| Heating Fuel | Natural Gas |
| Heating Type | Forced Air |
| Stories Total | 2 |
| Type | House |
| Utility Water | Municipal Water |
Parking
| No Garage |
Land
| Acreage | No |
| Land Amenities | Hospital, Park, Public Transit, Schools |
| Sewer | Sanitary Sewer |
| Size Depth | 100 Ft |
| Size Frontage | 24 Ft ,2 In |
| Size Irregular | 24.17 X 100 Ft |
| Size Total Text | 24.17 X 100 Ft |
Rooms
| Level | Type | Length | Width | Dimensions |
|---|---|---|---|---|
| Main Level | Living Room | 3.4 m | 3.2 m | 3.4 m x 3.2 m |
| Main Level | Dining Room | 4.8 m | 4 m | 4.8 m x 4 m |
| Main Level | Kitchen | 4.8 m | 4 m | 4.8 m x 4 m |
| Main Level | Bedroom | 3.8 m | 3.3 m | 3.8 m x 3.3 m |
| Main Level | Foyer | 2.6 m | 1.5 m | 2.6 m x 1.5 m |
Contact Us
Contact us for more information
Widad Hjiaj
Salesperson
(437) 288-4604
widadhjiaj.royallepage.ca/
www.facebook.com/Widad.RealEstate.Toronto
twitter.com/widHj
www.linkedin.com/in/widad-hjiaj-8780606/
2320 Bloor Street West
Toronto, Ontario M6S 1P2
(416) 762-8255
(416) 762-8853

