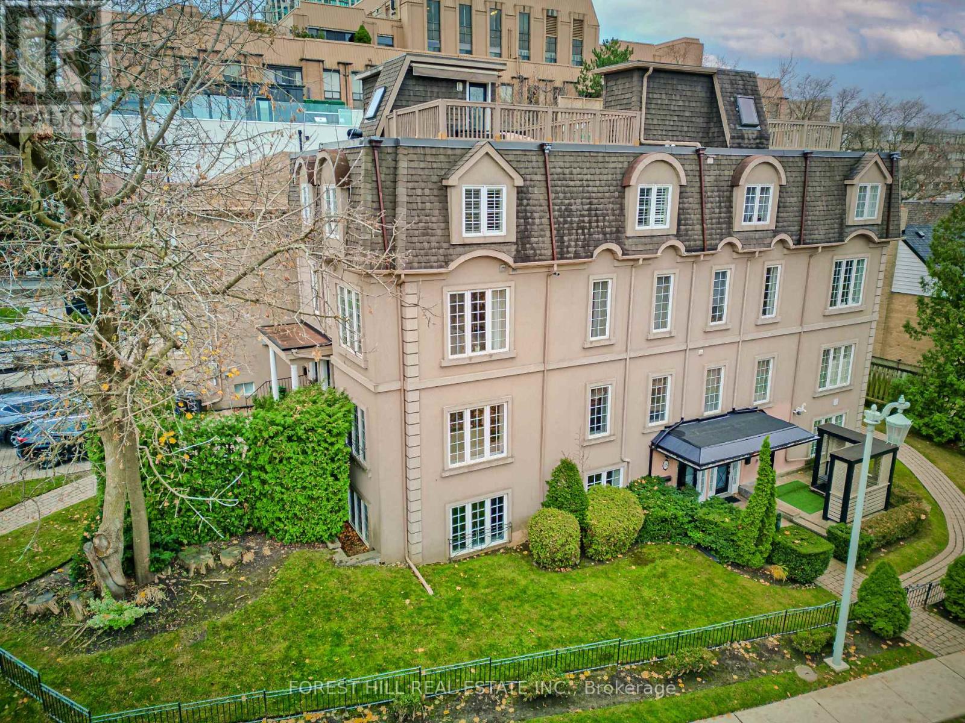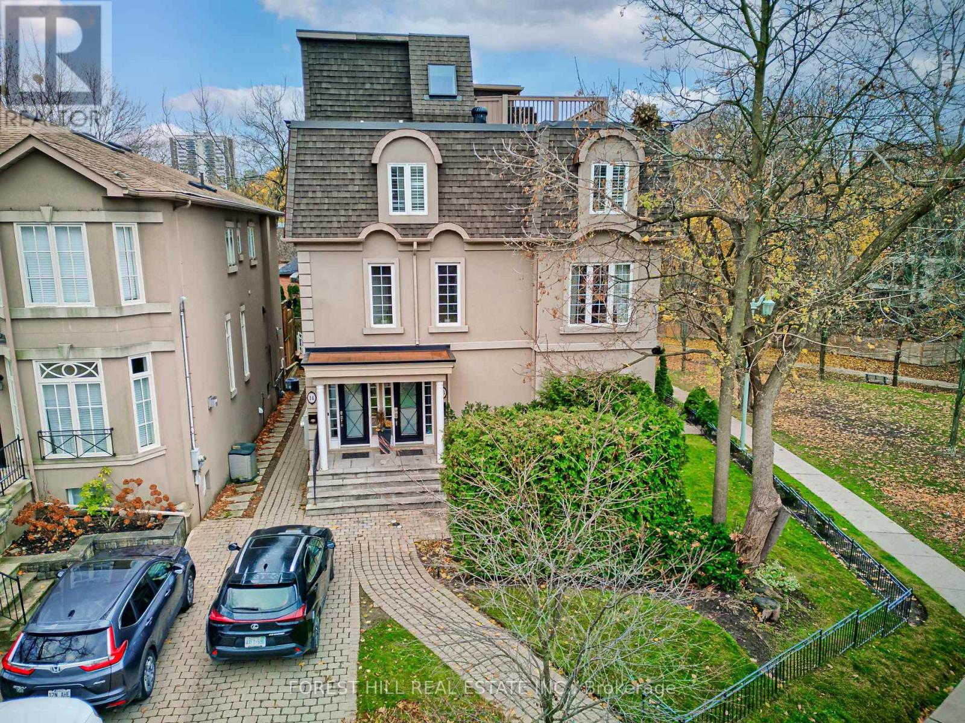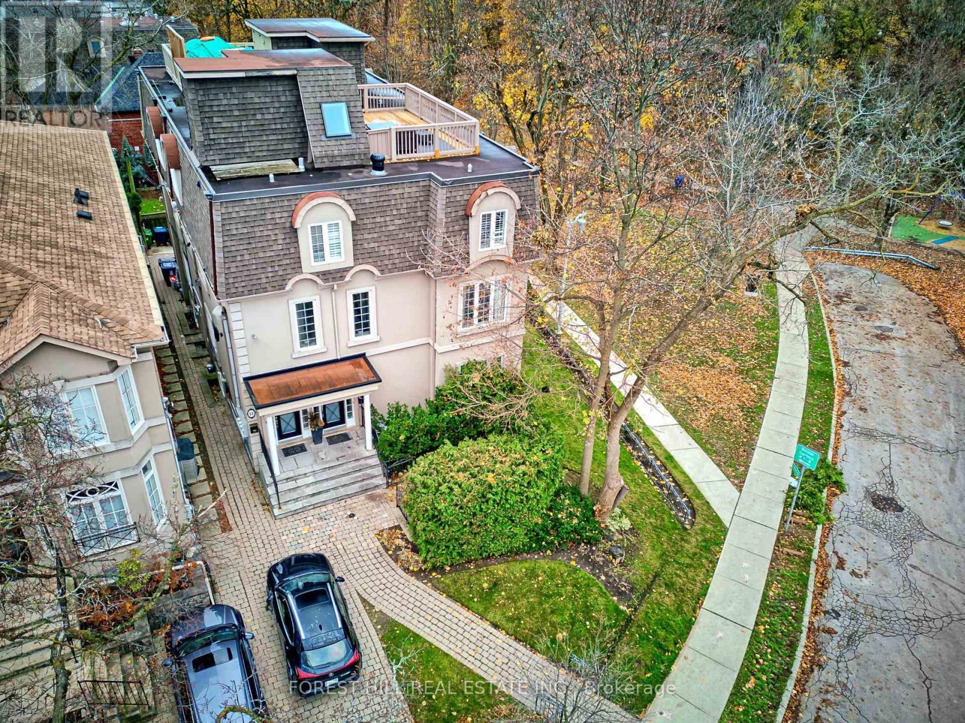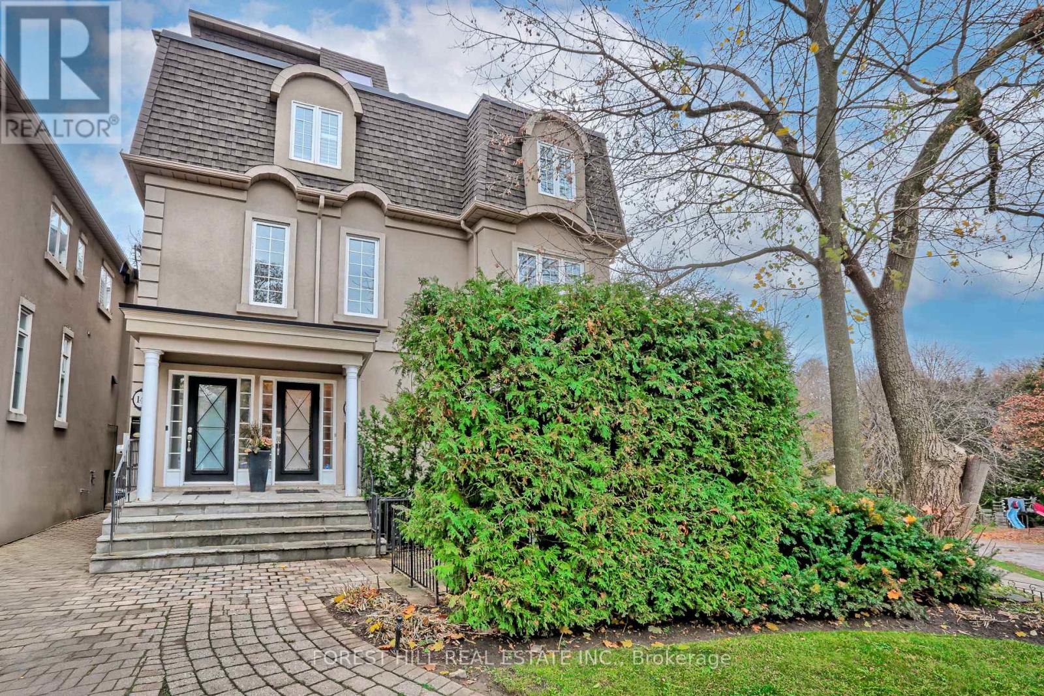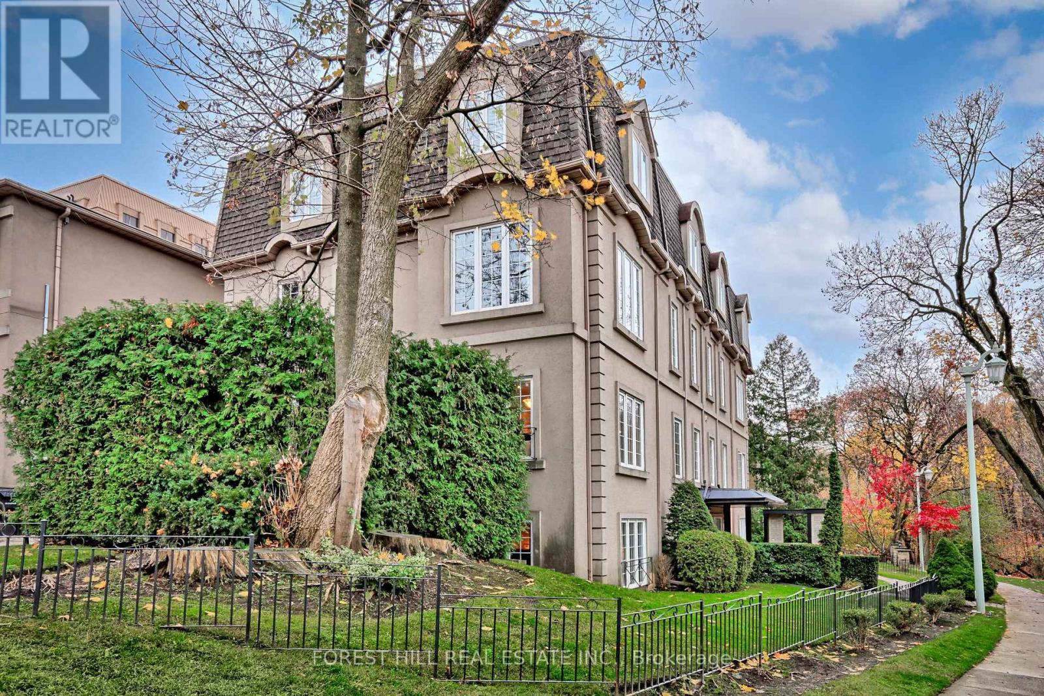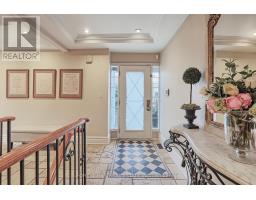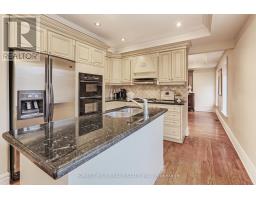1 - 16 Relmar Road Toronto, Ontario M5P 2Y5
$1,429,000Maintenance, Common Area Maintenance, Water, Insurance
$1,127.93 Monthly
Maintenance, Common Area Maintenance, Water, Insurance
$1,127.93 MonthlyThis extraordinary Forest Hill Location provides the Unique Opportunity to live Directly On The Park (Forest Hill Suydam Park). The setting is a Quiet and Private. Cul-de-sac, just steps to Forest Hill Village Shopping, and Subway transit (Tichester Station). The Best Schools in Canada (including UCC, BSS and St Mikes) are minutes away. Located in an Exclusive Boutique Building, this Luxury 2 Storey Suite overlooks the beautiful park and ravine, consists of approximately 1,860 sq ft. Interior design was professionally commissioned. There are 3 Bedrooms and 3 bathrooms including a lavish Primary Bedroom, 5 piece Ensuite with Massive Jet tub and Separate Glass Shower, The Living Room, Dining Room and Kitchen, provide a gorgeous entertaining area, surrounded by windows with beautiful lush views. Hardwood floors, Gas fireplace, crown moldings, coffered ceilings and granite countertops add to this most elegant living space. A Large and Private Outdoor Terrace of approximately 150 sq ft is sheltered by 12 foot shrubbery and trees. (id:50886)
Property Details
| MLS® Number | C10934577 |
| Property Type | Single Family |
| Community Name | Forest Hill South |
| Community Features | Pet Restrictions |
| Features | In Suite Laundry |
Building
| Bathroom Total | 3 |
| Bedrooms Above Ground | 3 |
| Bedrooms Total | 3 |
| Amenities | Fireplace(s) |
| Appliances | Central Vacuum, Range, All, Cooktop, Oven, Window Coverings, Refrigerator |
| Basement Development | Finished |
| Basement Type | N/a (finished) |
| Cooling Type | Central Air Conditioning |
| Exterior Finish | Stucco |
| Fireplace Present | Yes |
| Flooring Type | Hardwood |
| Half Bath Total | 1 |
| Heating Fuel | Natural Gas |
| Heating Type | Forced Air |
| Stories Total | 2 |
| Size Interior | 1,800 - 1,999 Ft2 |
| Type | Apartment |
Parking
| Garage | |
| Street |
Land
| Acreage | No |
Rooms
| Level | Type | Length | Width | Dimensions |
|---|---|---|---|---|
| Lower Level | Primary Bedroom | 4.24 m | 5.15 m | 4.24 m x 5.15 m |
| Lower Level | Bedroom 2 | 2.84 m | 3.51 m | 2.84 m x 3.51 m |
| Lower Level | Bedroom 3 | 3.03 m | 3.03 m | 3.03 m x 3.03 m |
| Main Level | Foyer | 3.63 m | 1.51 m | 3.63 m x 1.51 m |
| Main Level | Living Room | 4.72 m | 4 m | 4.72 m x 4 m |
| Main Level | Dining Room | 3.6 m | 4 m | 3.6 m x 4 m |
| Main Level | Kitchen | 5.09 m | 3.42 m | 5.09 m x 3.42 m |
Contact Us
Contact us for more information
Howard K. Lende
Salesperson
(416) 566-5966
howardlende@me.com/
441 Spadina Road
Toronto, Ontario M5P 2W3
(416) 488-2875
(416) 488-2694
www.foresthill.com/

