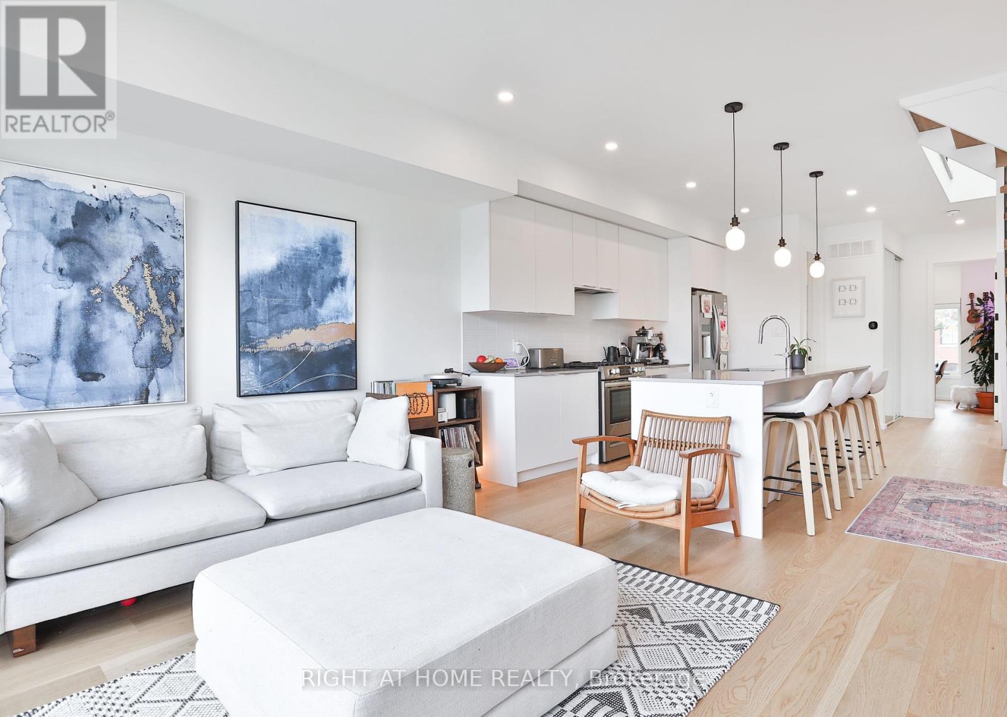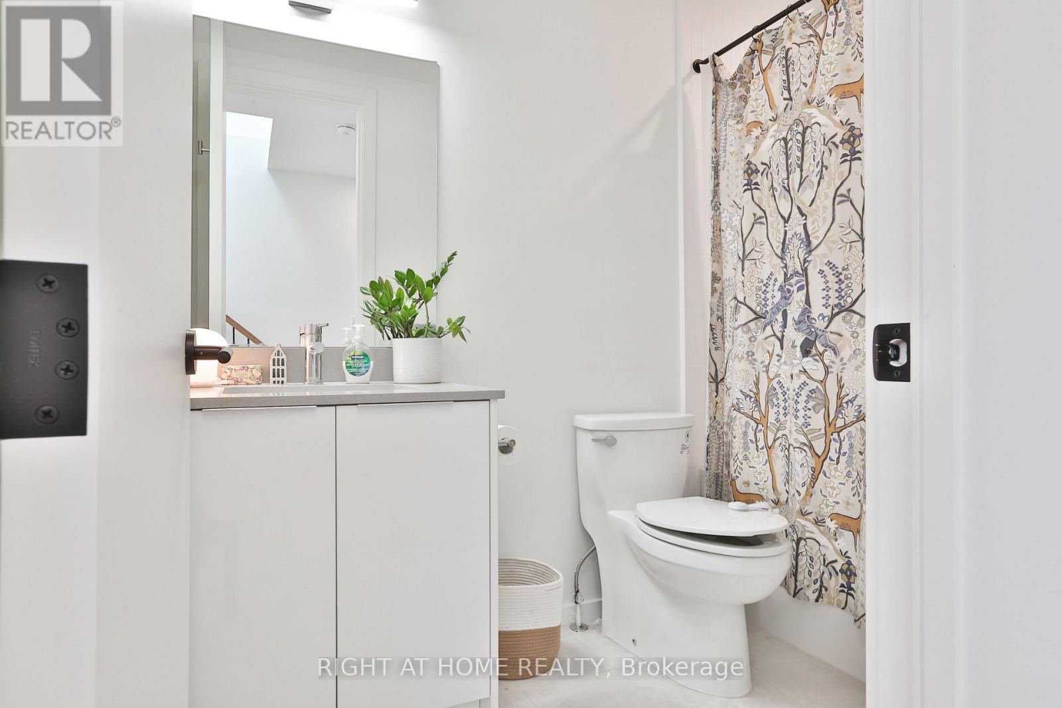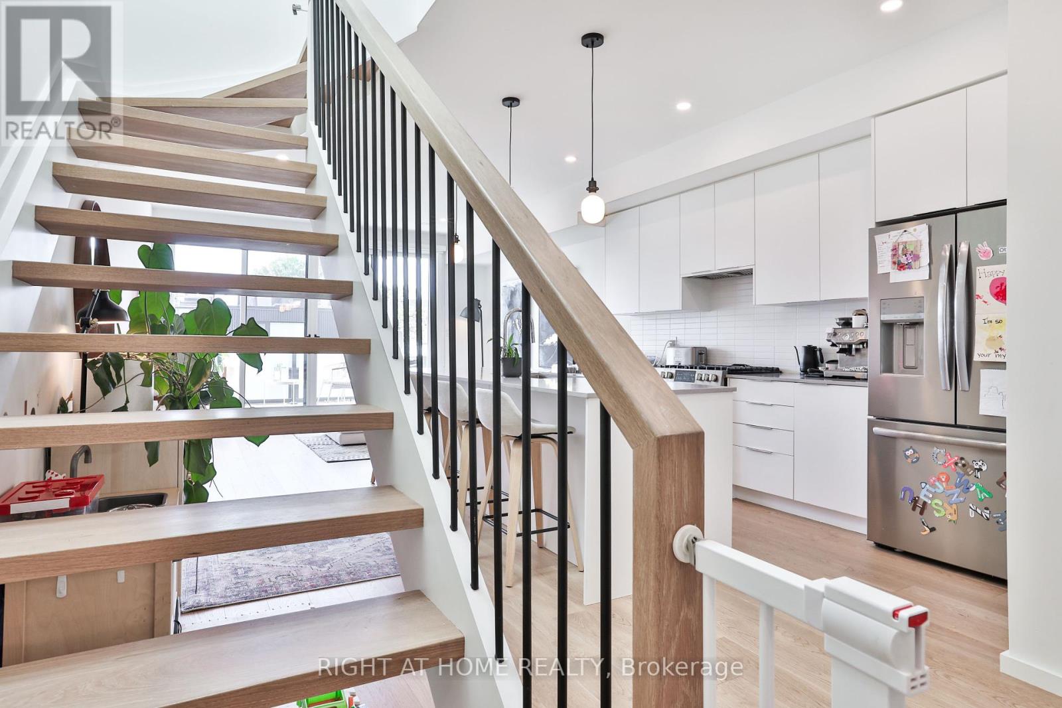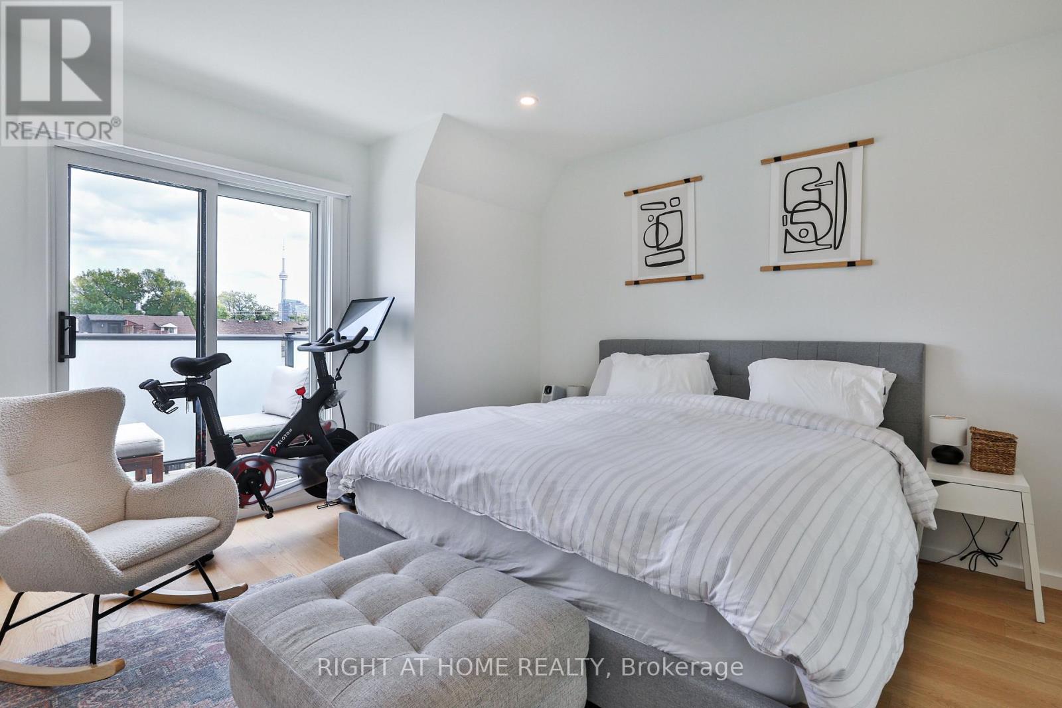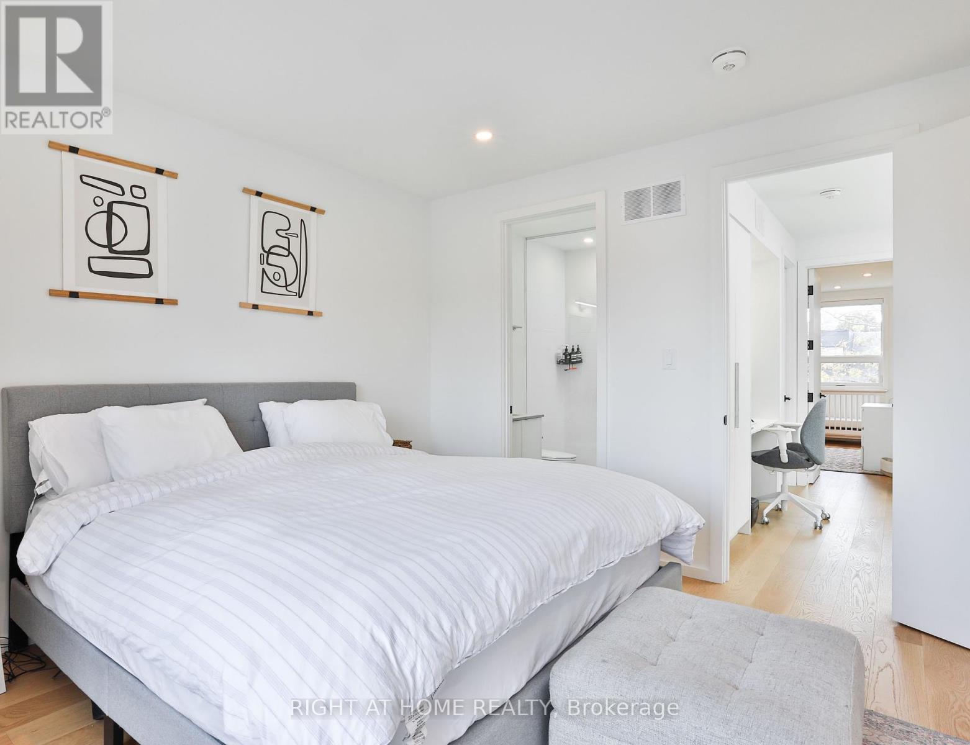1 - 161 Lisgar Street Toronto, Ontario M6J 3G4
$5,495 Monthly
Perfectly Located On A Quiet One-Way Street In The Heart Of West Queen West, This Rare Three Bedroom/Three Full Bath Suite Offers An Exceptionally Bright And Thoughtfully Designed Home. The Spacious Main-Floor Features A Large Modern Kitchen With Full-Sized S/S Appliances And An Over-Sized Island, While The Living Room Is Flooded With Natural Light With A Walkout To A Private Balcony Complete With Gas BBQ Service. Generously-Sized Bedrooms Including Two With Ensuite Baths, Make This A Great Option For A Family Or Shared Accommodation. Private Entrance, Ample Closet And Storage Space, Full-Size Washer & Dryer, Pot Lights, And Harwood Flooring Throughout. Convenient Transit Connections & Steps To Queen Street, Ossington Village, And Trinity Bellwoods Park. Street Permit Parking Is Available Per The City-Tenant To Confirm And Apply. Other Is Main-Floor Balcony. **** EXTRAS **** A Unique Urban Home In An Unbeatable Location In Prime West Queen West. (id:50886)
Property Details
| MLS® Number | C10419764 |
| Property Type | Single Family |
| Community Name | Little Portugal |
| AmenitiesNearBy | Park, Public Transit, Schools |
| Features | In Suite Laundry |
Building
| BathroomTotal | 3 |
| BedroomsAboveGround | 3 |
| BedroomsTotal | 3 |
| Amenities | Separate Heating Controls |
| Appliances | Dishwasher, Dryer, Freezer, Range, Refrigerator, Washer, Window Coverings |
| CoolingType | Central Air Conditioning |
| ExteriorFinish | Brick Facing |
| FlooringType | Hardwood |
| FoundationType | Unknown |
| HeatingFuel | Natural Gas |
| HeatingType | Forced Air |
| StoriesTotal | 3 |
| SizeInterior | 1499.9875 - 1999.983 Sqft |
| Type | Triplex |
| UtilityWater | Municipal Water |
Land
| Acreage | No |
| LandAmenities | Park, Public Transit, Schools |
| Sewer | Sanitary Sewer |
Rooms
| Level | Type | Length | Width | Dimensions |
|---|---|---|---|---|
| Second Level | Living Room | 3.58 m | 4.49 m | 3.58 m x 4.49 m |
| Second Level | Dining Room | 4.1 m | 3.58 m | 4.1 m x 3.58 m |
| Second Level | Kitchen | 4.1 m | 3.58 m | 4.1 m x 3.58 m |
| Second Level | Bedroom | 3.61 m | 3.3 m | 3.61 m x 3.3 m |
| Second Level | Other | 3.73 m | 2.13 m | 3.73 m x 2.13 m |
| Third Level | Bedroom 2 | 4.17 m | 3.12 m | 4.17 m x 3.12 m |
| Third Level | Primary Bedroom | 4.17 m | 4.37 m | 4.17 m x 4.37 m |
Interested?
Contact us for more information
John Francis Bell
Salesperson
1396 Don Mills Rd Unit B-121
Toronto, Ontario M3B 0A7
Paul Johnston
Salesperson
1396 Don Mills Rd Unit B-121
Toronto, Ontario M3B 0A7







