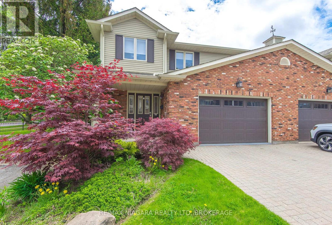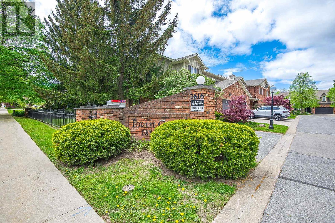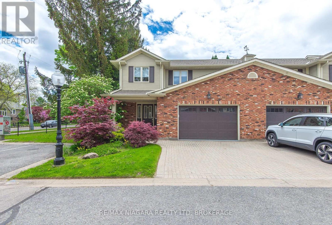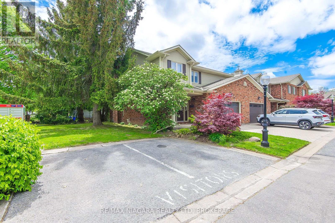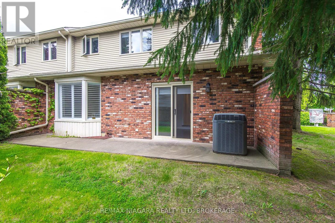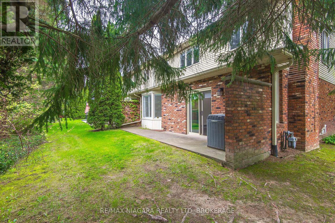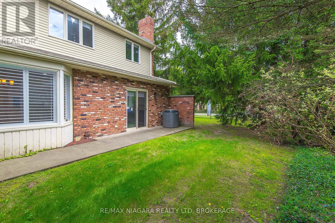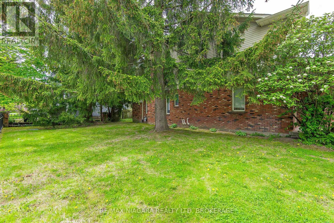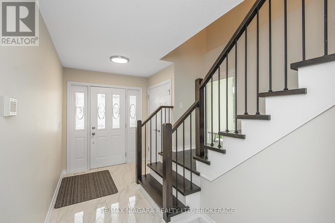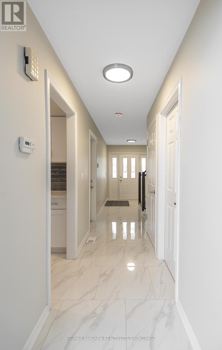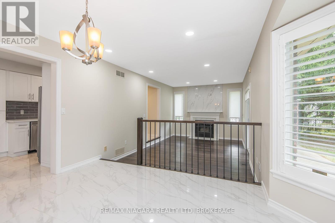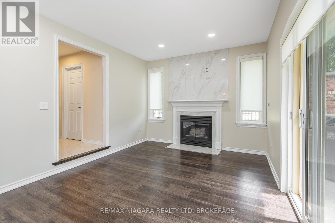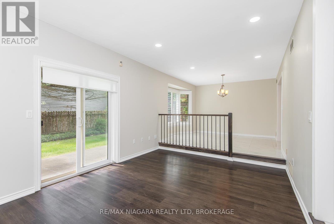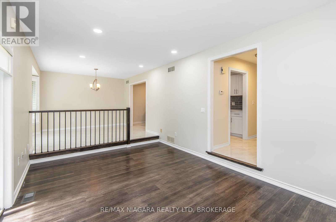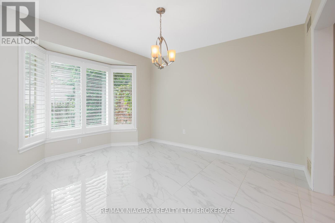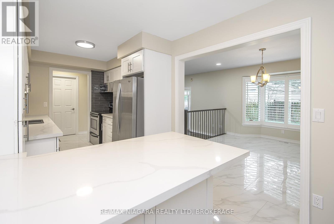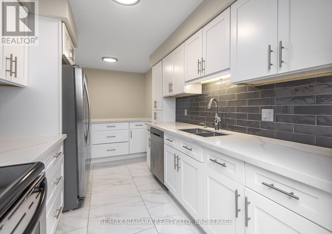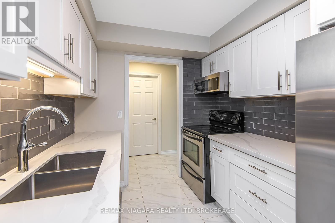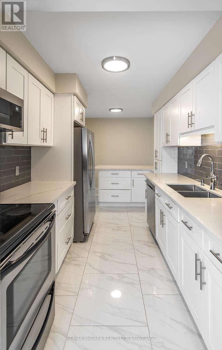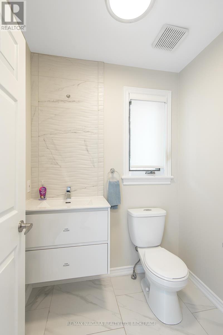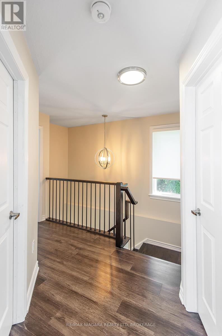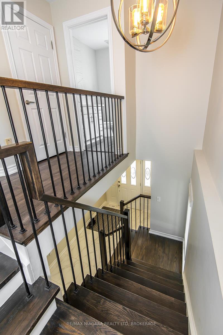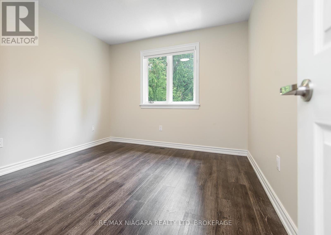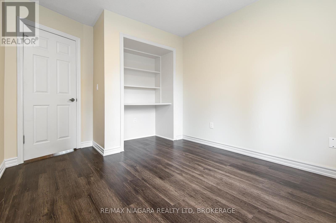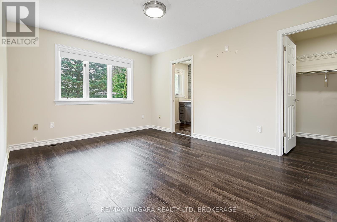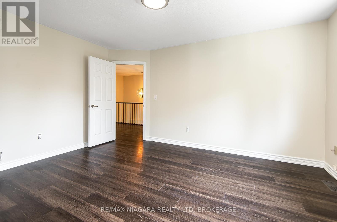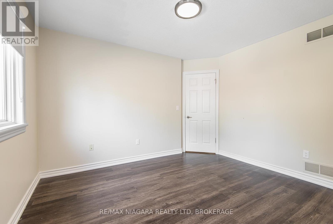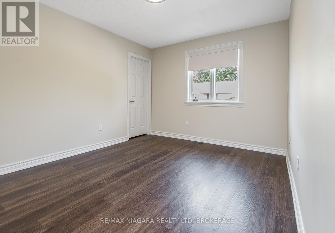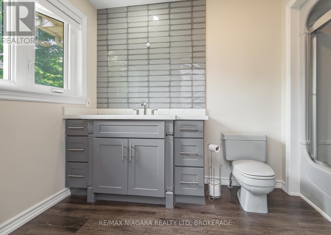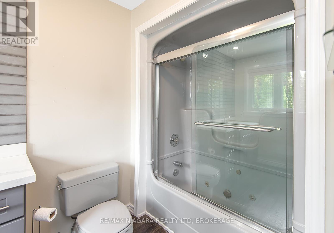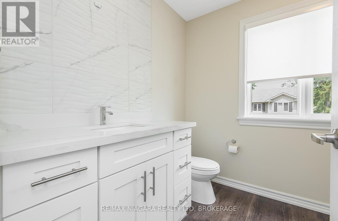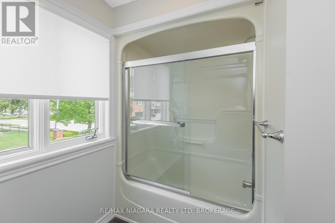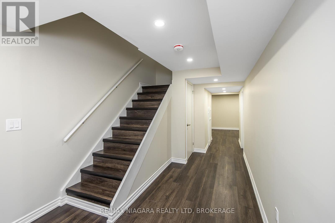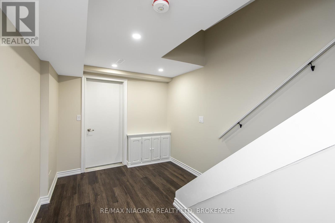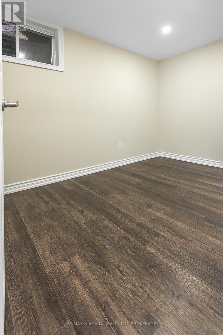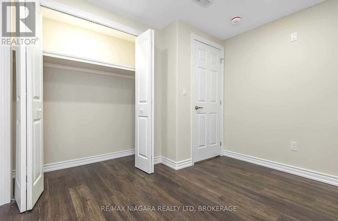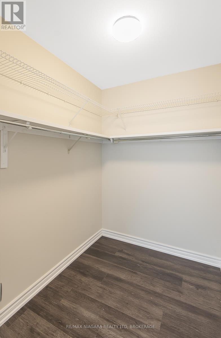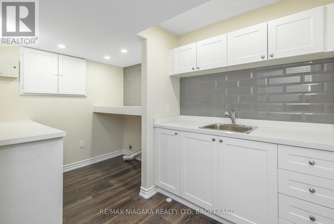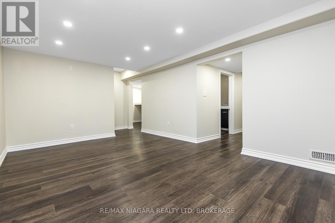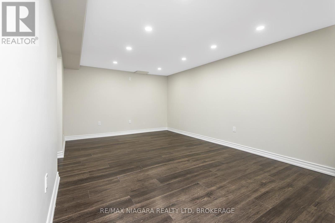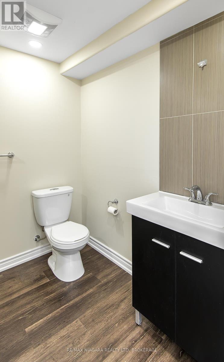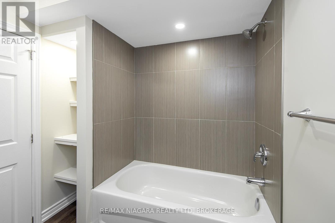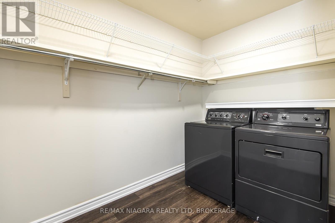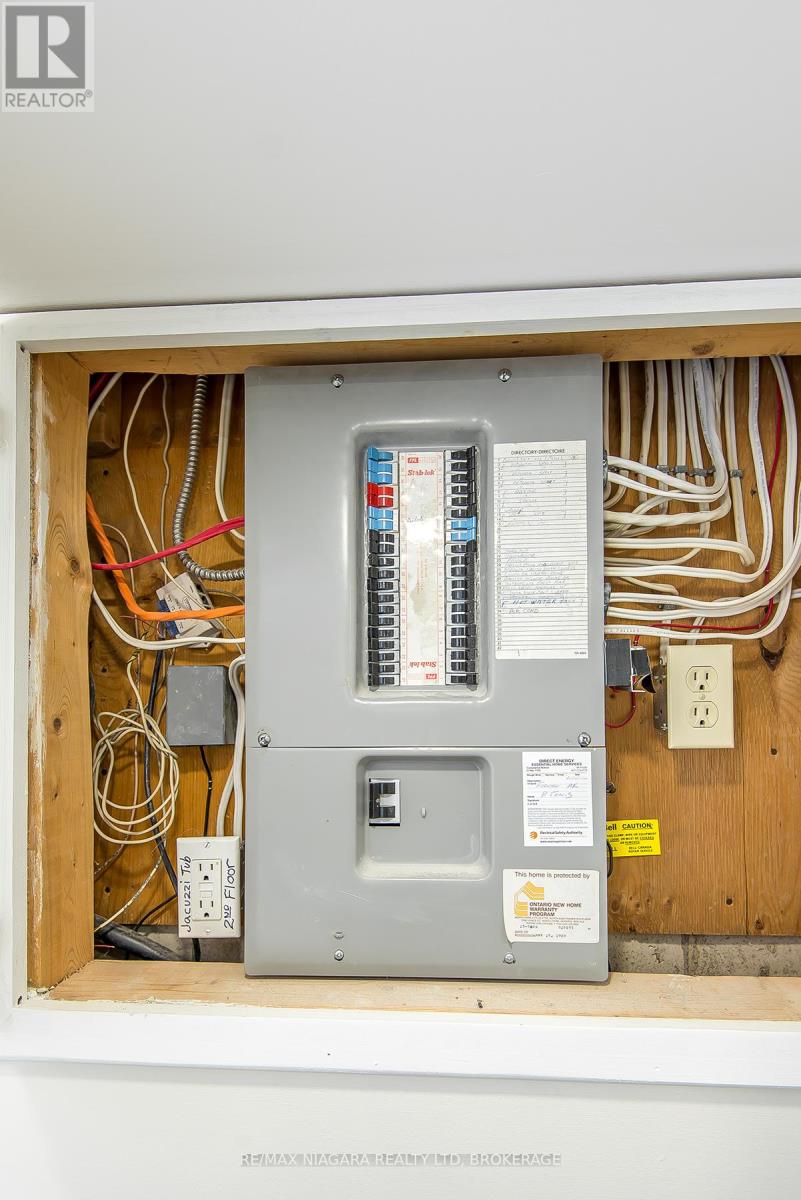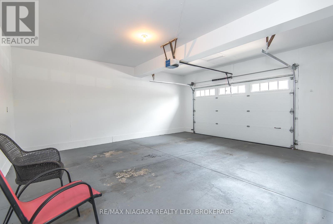1 - 1616 Pelham Street Pelham, Ontario L0S 1E5
$695,000Maintenance, Insurance, Parking
$507 Monthly
Maintenance, Insurance, Parking
$507 MonthlyPELHAM END UNIT UNIT, CLOSE TO WALKING TRAILS AND PARK. THREE PLUS ONE BEDROOM AND 3 PLUS ONE BATHS IN THIS BEAUTIFULLY REMODELLED TOWNHOUSE. ALL DONE IN NEUTAL DECOR, NOTHING TO DO BUT MOVE IN. BREAKFAST BAR IN KITCHEN, GAS FIREPLACE IN SUNKEN LIVINGROOM. PLENTY OF NATURAL SUNLIGHT. LOWER LEVER COMPLETELY FINISHED WITH REC-ROOM, BATH, LAUNDRY ROOM AND 4TH BEDROOM. THIS CARPET-FREE HOME IF PERFECT FOR THOSE WITH ALLERGIES. (id:50886)
Property Details
| MLS® Number | X12525064 |
| Property Type | Single Family |
| Community Name | 662 - Fonthill |
| Community Features | Pets Allowed With Restrictions |
| Features | Level Lot, Carpet Free |
| Parking Space Total | 1 |
Building
| Bathroom Total | 4 |
| Bedrooms Above Ground | 3 |
| Bedrooms Below Ground | 1 |
| Bedrooms Total | 4 |
| Age | 16 To 30 Years |
| Appliances | Water Meter, Garage Door Opener Remote(s) |
| Basement Development | Finished |
| Basement Type | N/a (finished) |
| Cooling Type | Central Air Conditioning |
| Exterior Finish | Brick, Vinyl Siding |
| Fireplace Present | Yes |
| Fireplace Total | 1 |
| Half Bath Total | 1 |
| Heating Fuel | Natural Gas |
| Heating Type | Forced Air |
| Stories Total | 2 |
| Size Interior | 1,600 - 1,799 Ft2 |
| Type | Row / Townhouse |
Parking
| Attached Garage | |
| Garage |
Land
| Acreage | No |
Rooms
| Level | Type | Length | Width | Dimensions |
|---|---|---|---|---|
| Second Level | Bedroom | 4.45 m | 3.07 m | 4.45 m x 3.07 m |
| Second Level | Bedroom | 3.38 m | 3.16 m | 3.38 m x 3.16 m |
| Second Level | Bedroom | 3.04 m | 2.77 m | 3.04 m x 2.77 m |
| Second Level | Bathroom | Measurements not available | ||
| Basement | Recreational, Games Room | 4.6 m | 3.29 m | 4.6 m x 3.29 m |
| Basement | Bedroom | 3.08 m | 2.52 m | 3.08 m x 2.52 m |
| Basement | Laundry Room | Measurements not available | ||
| Main Level | Living Room | 5.09 m | 3.1 m | 5.09 m x 3.1 m |
| Main Level | Dining Room | 3.39 m | 3.44 m | 3.39 m x 3.44 m |
| Main Level | Kitchen | 3.41 m | 2.16 m | 3.41 m x 2.16 m |
| Main Level | Bathroom | Measurements not available |
https://www.realtor.ca/real-estate/29083743/1-1616-pelham-street-pelham-fonthill-662-fonthill
Contact Us
Contact us for more information
Tony Rodriguez
Salesperson
150 Prince Charles Drive S
Welland, Ontario L3C 7B3
(905) 732-4426
Karen Neumann
Broker
150 Prince Charles Drive S
Welland, Ontario L3C 7B3
(905) 732-4426

