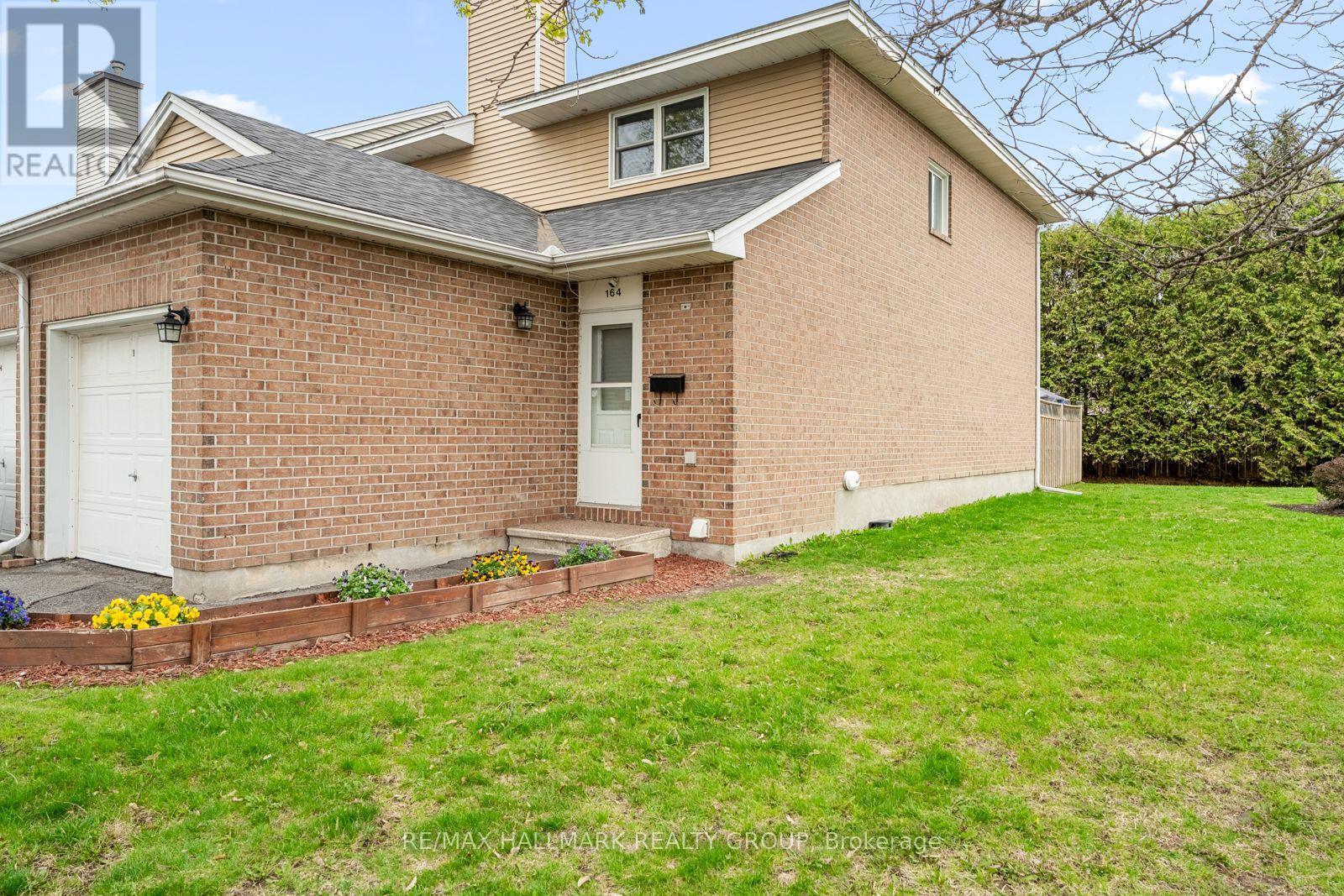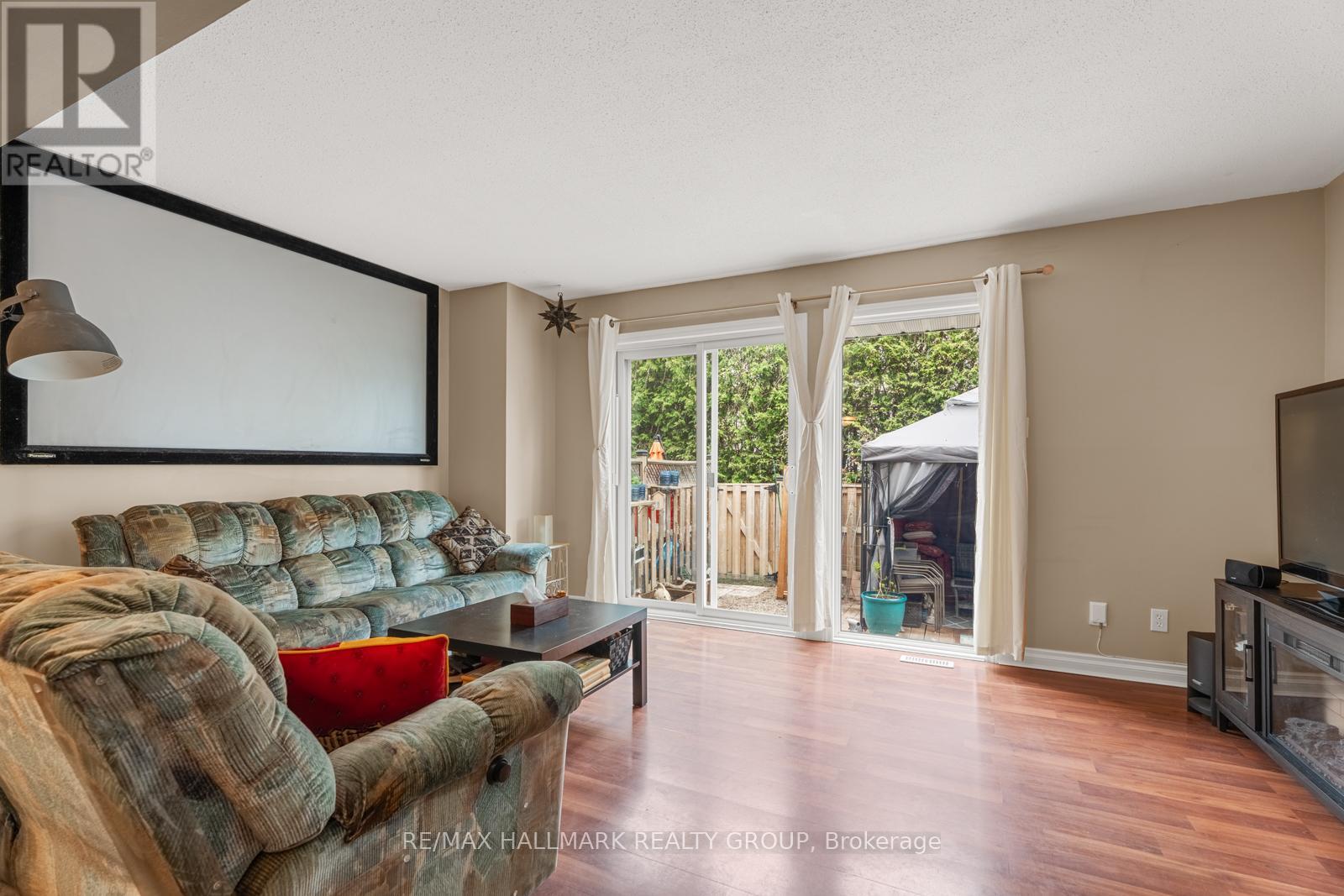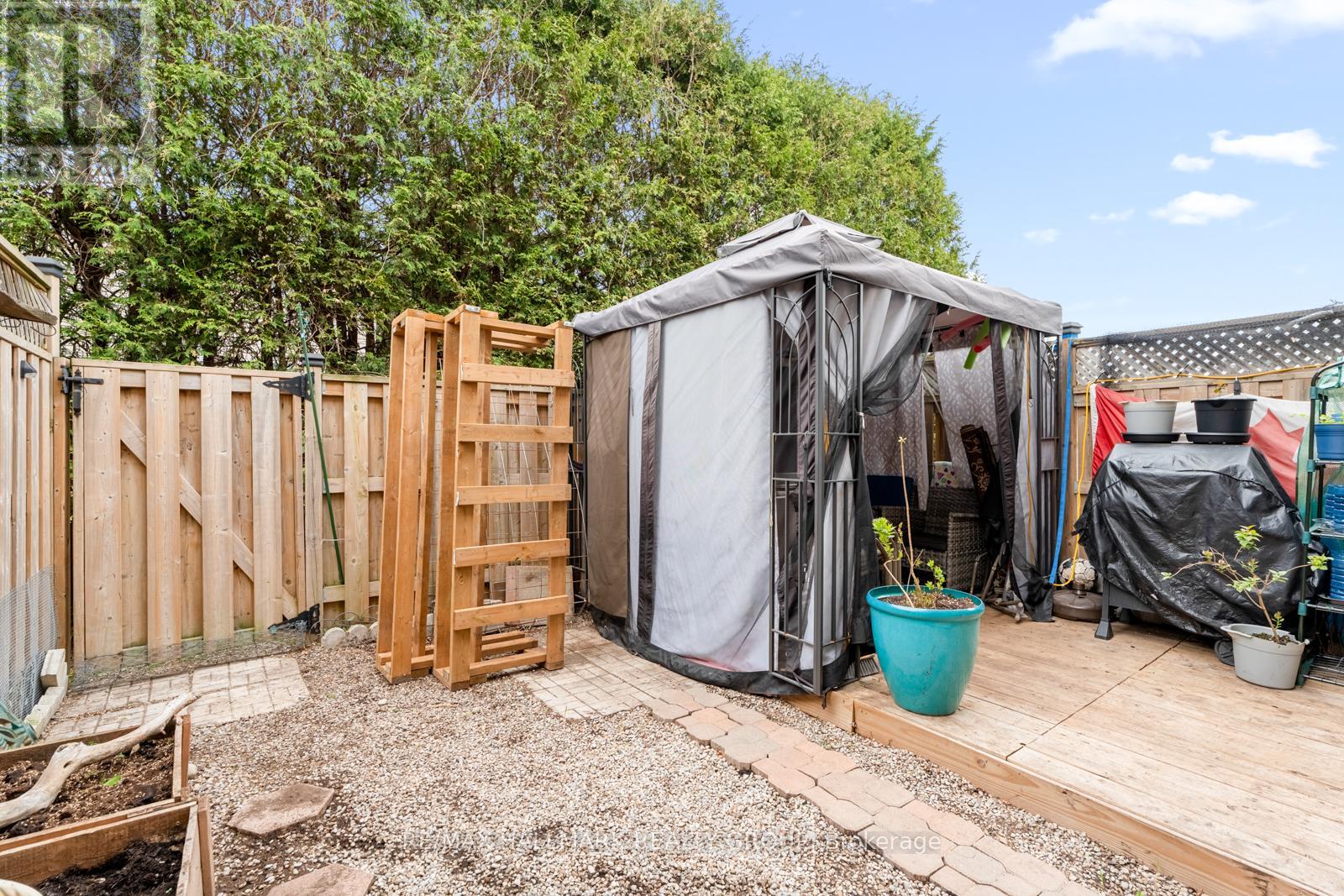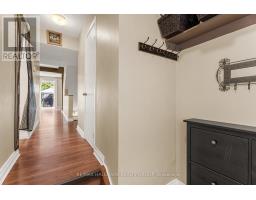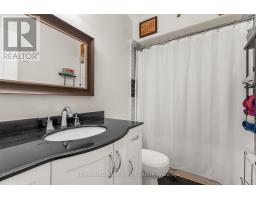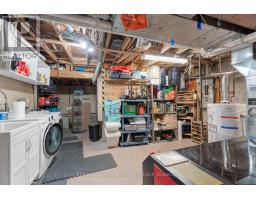1 - 164 Bentbrook Crescent Ottawa, Ontario K2J 3Y3
$439,000Maintenance, Insurance, Common Area Maintenance, Parking
$289 Monthly
Maintenance, Insurance, Common Area Maintenance, Parking
$289 MonthlyRarely offered corner end-unit townhouse with attached garage in a quiet, family-friendly neighborhood. This affordable and beautifully updated three-bedroom home offers extra privacy, added natural light, and a spacious feel throughout. Bright kitchen with updated tile backsplash and generous cabinet space, perfect for everyday cooking and casual entertaining. Open-concept dining and living area with large windows, ideal for family gatherings or cozy evenings. Convenient main-floor powder room with pedestal sink. Upstairs features a spacious primary bedroom filled with natural light, a fully renovated four-piece bathroom with spa-like finishes, and two versatile additional bedrooms, perfect for children, guests, or a home office. Finished basement with cozy wood-burning fireplace, ample storage, and flexible space for a rec room, gym, or office. Private, fully fenced backyard with mature hedges and a patio for outdoor relaxation. Low condo fees include snow removal, landscaping, exterior maintenance (walls, doors, windows, roof), caretaker services, property management, and building insurance. Peace of mind and easy living. Walking distance to shopping, parks, schools, transit, and quick access to the highway. Perfect turnkey opportunity for first-time buyers or anyone seeking a low-maintenance lifestyle. Do not miss this rare opportunity book your private showing today. (id:50886)
Open House
This property has open houses!
2:00 pm
Ends at:4:00 pm
Property Details
| MLS® Number | X12145535 |
| Property Type | Single Family |
| Community Name | 7704 - Barrhaven - Heritage Park |
| Amenities Near By | Public Transit, Schools, Park |
| Community Features | Pet Restrictions, School Bus |
| Features | Cul-de-sac |
| Parking Space Total | 2 |
Building
| Bathroom Total | 2 |
| Bedrooms Above Ground | 3 |
| Bedrooms Total | 3 |
| Amenities | Fireplace(s) |
| Appliances | Garage Door Opener Remote(s), Blinds, Garage Door Opener, Stove, Refrigerator |
| Basement Development | Finished |
| Basement Type | Full (finished) |
| Cooling Type | Central Air Conditioning |
| Exterior Finish | Brick |
| Fireplace Present | Yes |
| Half Bath Total | 1 |
| Heating Fuel | Natural Gas |
| Heating Type | Forced Air |
| Stories Total | 2 |
| Size Interior | 1,000 - 1,199 Ft2 |
| Type | Row / Townhouse |
Parking
| Attached Garage | |
| Garage |
Land
| Acreage | No |
| Land Amenities | Public Transit, Schools, Park |
Rooms
| Level | Type | Length | Width | Dimensions |
|---|---|---|---|---|
| Second Level | Primary Bedroom | 3.36 m | 4.66 m | 3.36 m x 4.66 m |
| Second Level | Bathroom | 1.47 m | 2.49 m | 1.47 m x 2.49 m |
| Second Level | Bedroom 2 | 4.02 m | 2.49 m | 4.02 m x 2.49 m |
| Second Level | Bedroom 3 | 3.43 m | 2.07 m | 3.43 m x 2.07 m |
| Basement | Utility Room | 6.19 m | 4.66 m | 6.19 m x 4.66 m |
| Basement | Recreational, Games Room | 4.81 m | 4.66 m | 4.81 m x 4.66 m |
| Main Level | Foyer | 1.38 m | 1.73 m | 1.38 m x 1.73 m |
| Main Level | Kitchen | 2.94 m | 2.83 m | 2.94 m x 2.83 m |
| Main Level | Dining Room | 3.34 m | 3.67 m | 3.34 m x 3.67 m |
| Main Level | Living Room | 2.77 m | 4.66 m | 2.77 m x 4.66 m |
Contact Us
Contact us for more information
Suhail Akhtar
Broker
myhomeottawa.com/
www.facebook.com/weknowontario
twitter.com/weknowontario
www.linkedin.com/in/weknowontario
610 Bronson Avenue
Ottawa, Ontario K1S 4E6
(613) 236-5959
(613) 236-1515
www.hallmarkottawa.com/


