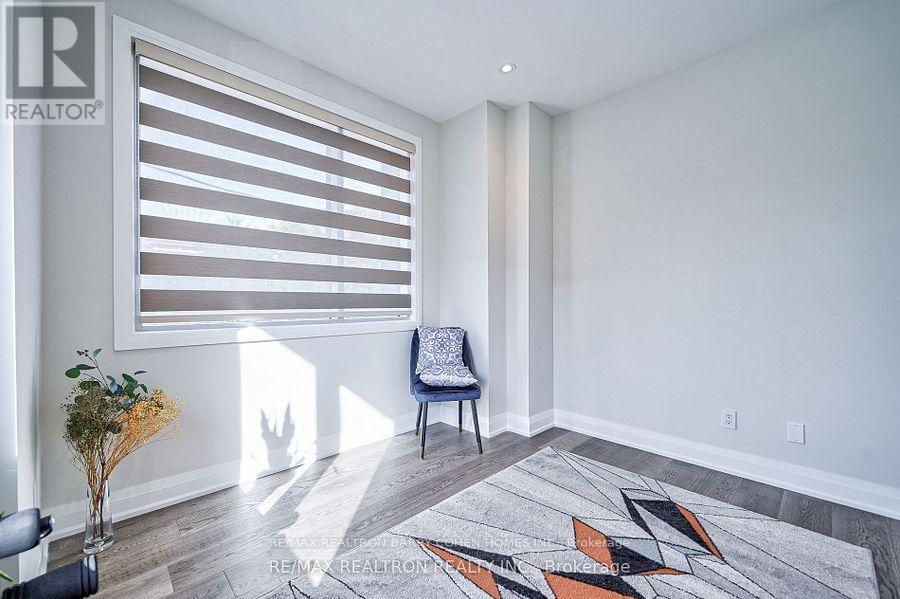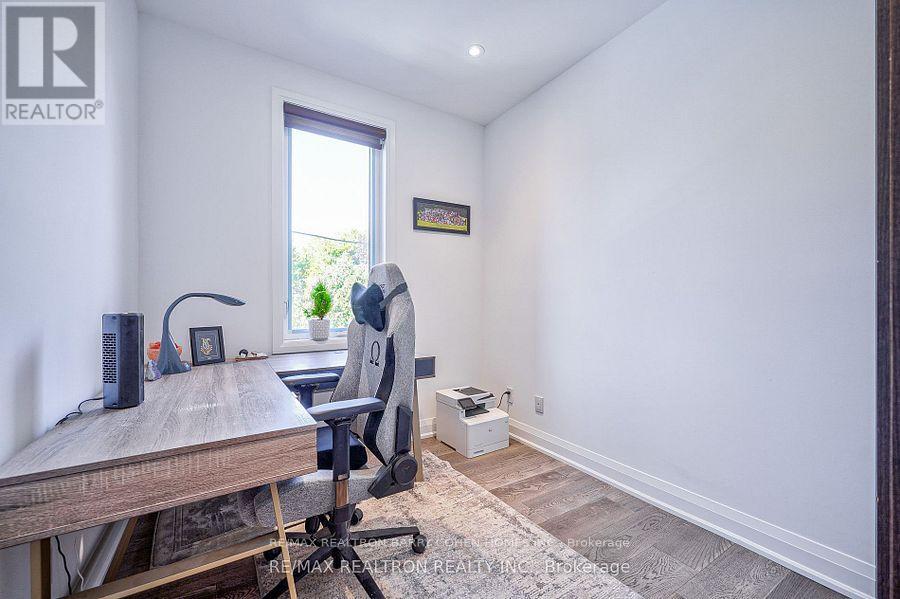1 - 17 Greenbriar Road Toronto, Ontario M2K 0G7
$4,700 Monthly
A Luxurious 3 YEARS built End/Corner Unit Townhome in Upscale Bayview Village Community, Sun-Drenched home 4 Bedroom & 3 Washrooms, 10 Ft Ceiling On Main Floor, 9 Ft Ceiling on 2nd and 3rd floor, a secluded backyard (patio) garden, and an expansive rooftop terrace, $$$$ Spent on Upgrades Enjoy hardwood floors, recessed lighting, smooth ceilings, and a gourmet kitchen equipped With High Tall Cabinets & B/I Miele Appliances & Quartz Counter Top, Plus, enjoy the convenience of direct access to 1 underground parking spots, Master Br W/5 Pc Ensuite, Huge Terrace. Well-maintained by owner-occupiers. Conveniently located near transit, the subway, Bayview Village Shopping Centre, Loblaws, LCBO, banks, the library, upscale restaurants, and more. Extra All Elfs, S/S Stove, S/S Fridge, B/I Hood, B/I Dishwasher, Washer, Dryer, All Window Coverings, Pet Friendly with 2 underground parking spaces (id:50886)
Property Details
| MLS® Number | C12162283 |
| Property Type | Single Family |
| Community Name | Bayview Village |
| Community Features | Pets Not Allowed |
| Easement | None |
| Parking Space Total | 2 |
Building
| Bathroom Total | 3 |
| Bedrooms Above Ground | 4 |
| Bedrooms Total | 4 |
| Age | 0 To 5 Years |
| Appliances | Cooktop, Dishwasher, Dryer, Oven, Washer, Refrigerator |
| Basement Features | Separate Entrance |
| Basement Type | N/a |
| Cooling Type | Central Air Conditioning |
| Exterior Finish | Brick |
| Flooring Type | Hardwood |
| Half Bath Total | 1 |
| Heating Fuel | Natural Gas |
| Heating Type | Forced Air |
| Stories Total | 3 |
| Size Interior | 2,000 - 2,249 Ft2 |
| Type | Row / Townhouse |
Parking
| No Garage |
Land
| Acreage | No |
Rooms
| Level | Type | Length | Width | Dimensions |
|---|---|---|---|---|
| Second Level | Bedroom 2 | 2.7 m | 3.1 m | 2.7 m x 3.1 m |
| Second Level | Bedroom 3 | 3 m | 3.4 m | 3 m x 3.4 m |
| Second Level | Bedroom 4 | 2.4 m | 2.88 m | 2.4 m x 2.88 m |
| Third Level | Primary Bedroom | 4.5 m | 4 m | 4.5 m x 4 m |
| Main Level | Living Room | 5.9 m | 3.8 m | 5.9 m x 3.8 m |
| Main Level | Dining Room | 5.9 m | 3.8 m | 5.9 m x 3.8 m |
| Main Level | Kitchen | 5.9 m | 3.8 m | 5.9 m x 3.8 m |
Contact Us
Contact us for more information
Adam Sajjadian Mousavi
Broker
(416) 995-0851
barrycohenhomes.com/agents/adam-sajjadian
www.facebook.com/ahmad.sajadian.5
x.com/SajjadianAd
www.linkedin.com/in/adam-sajjadian-33012061/
309 York Mills Ro Unit 7
Toronto, Ontario M2L 1L3
(416) 222-8600
(416) 222-1237















































































