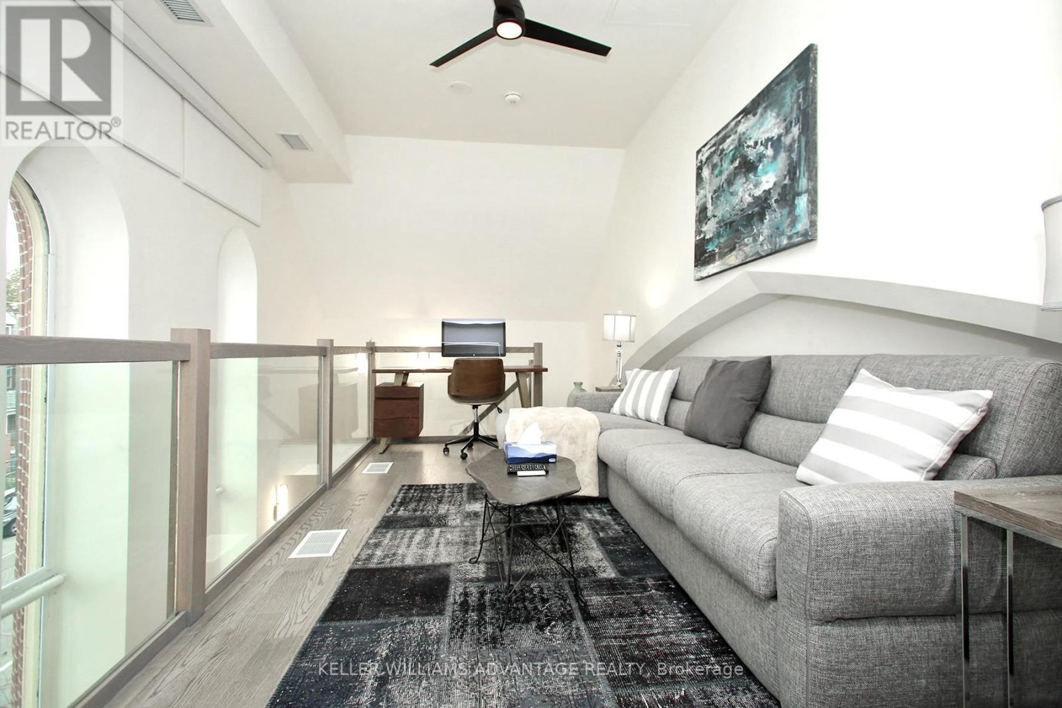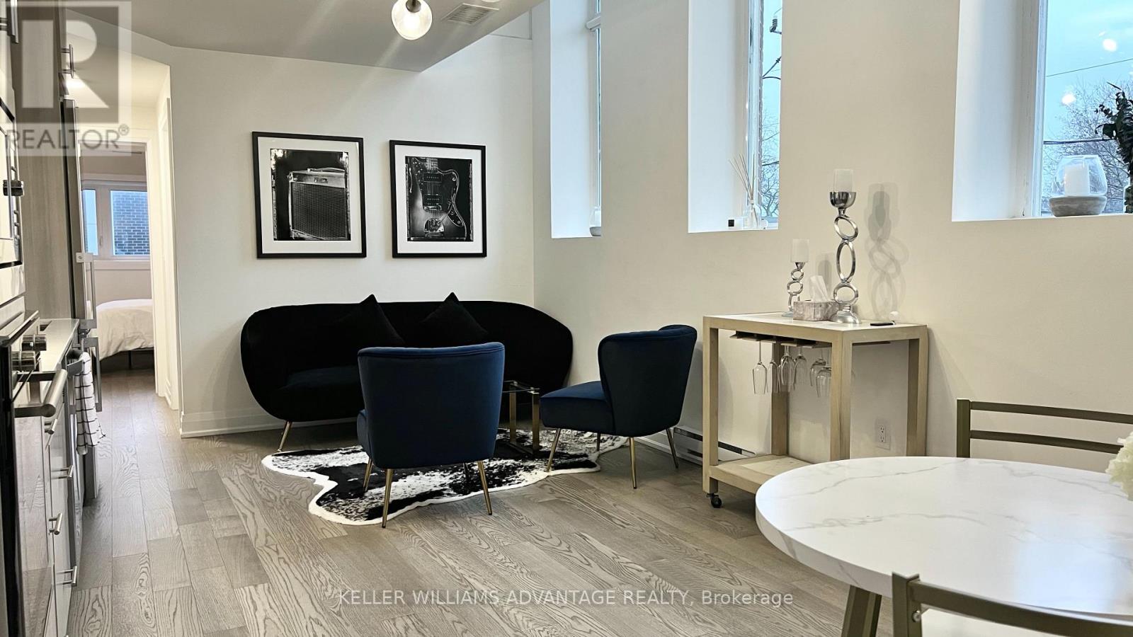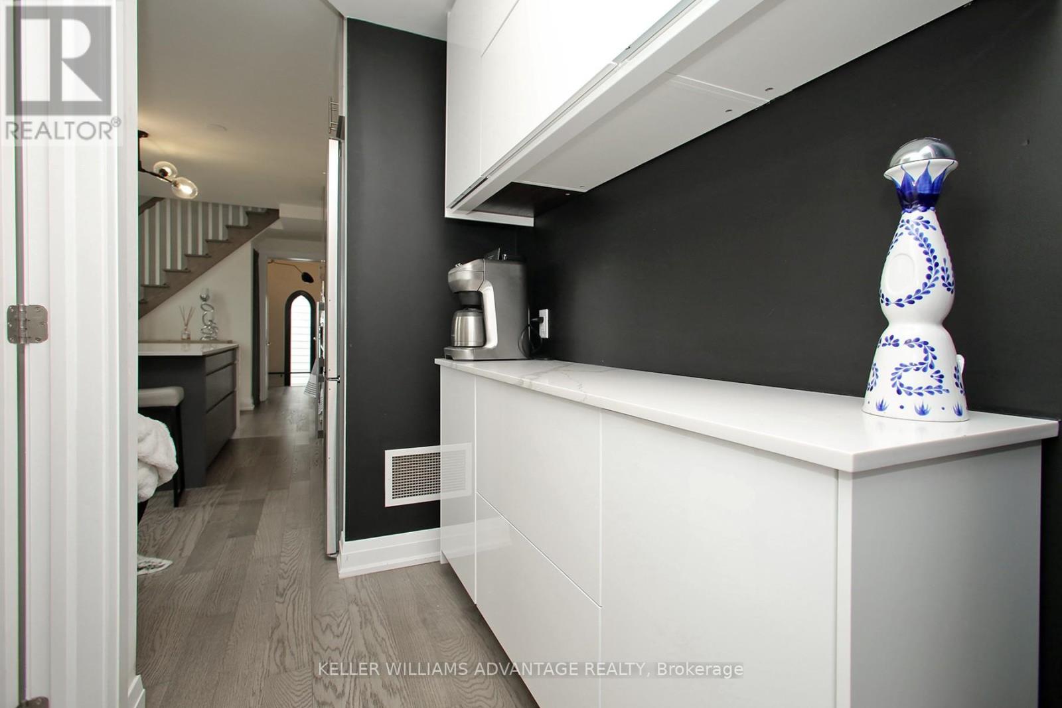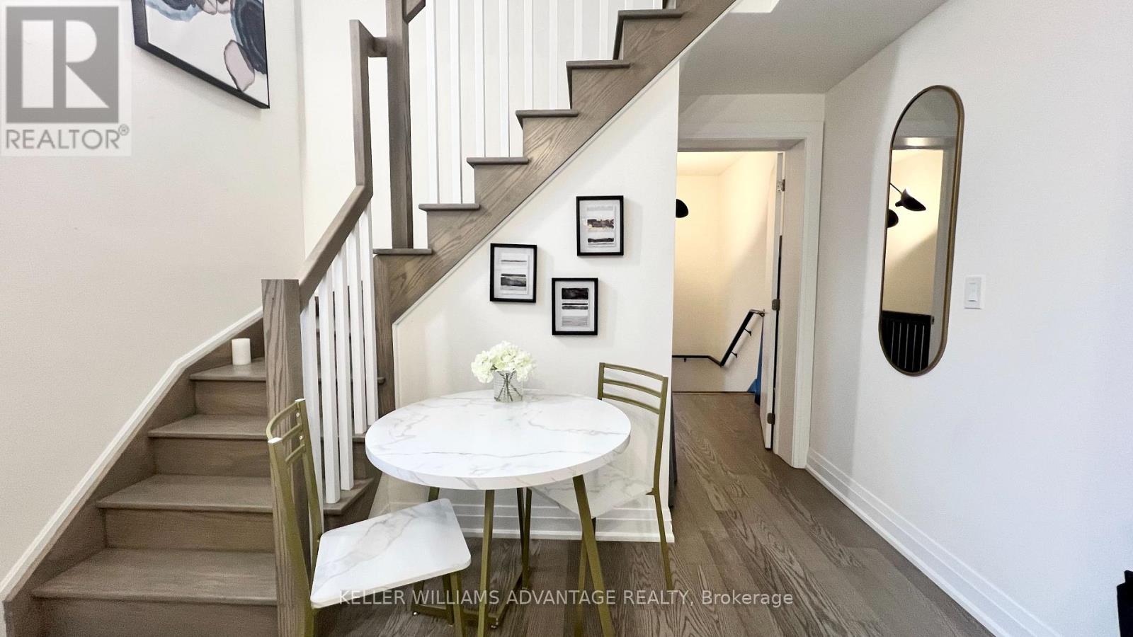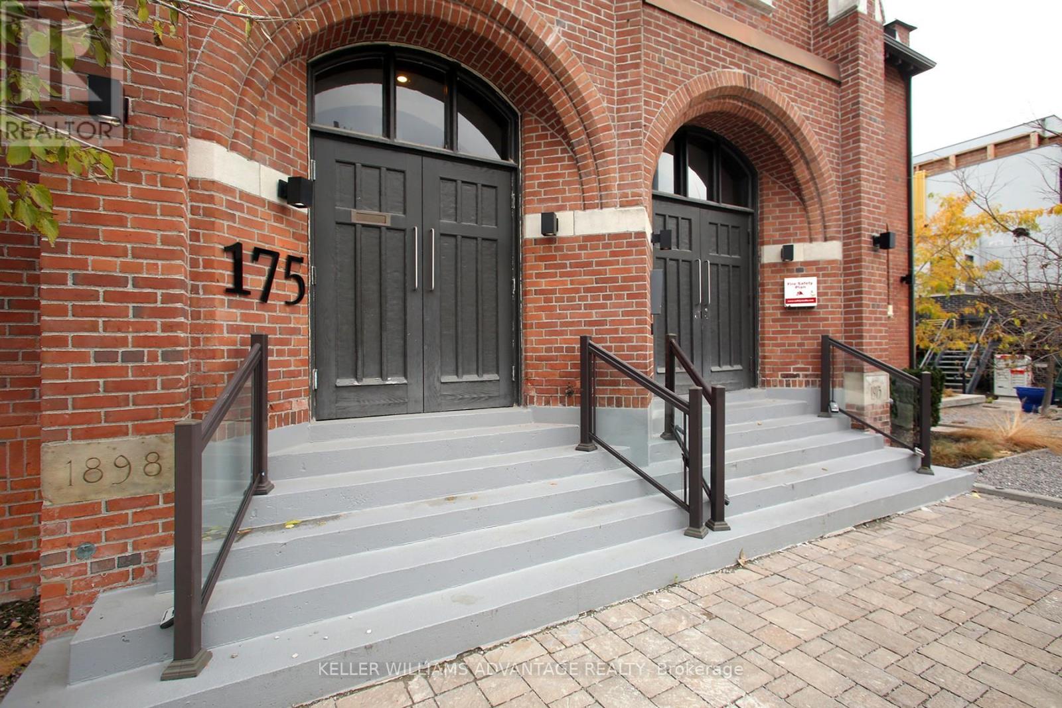1 - 175 Jones Avenue Toronto, Ontario M4M 3A2
$3,950 Monthly
** FULLY FURNISHED - UTILITIES INCLUDED - 1 PARKING ASSIGNED INCLUDED ** Step into a piece of history reimagined for modern living in this captivating church conversion condo. Spread across three levels, this unique home seamlessly blends original 1913 architecture with contemporary comforts, creating a living space that's truly one-of-a-kind. As you enter, you'll be immediately struck by the soaring lancet windows, a hallmark of the building's ecclesiastical past. These stunning features flood the interior with natural light, creating an atmosphere of grandeur and tranquility. The original architectural elements have been lovingly preserved, serving as a constant reminder of the structure's rich heritage. The heart of this home is undoubtedly the open-concept living area, where you can entertain guests or simply relax while admiring the intricate details that surround you. The kitchen, a perfect blend of old and new, boasts sleek stainless steel appliances that would make even the most discerning chef swoon. Ascend to the loft area, where you'll find yourself perched above it all, gazing out through those magnificent lancet windows. It's the perfect spot for a home office, reading nook, or simply watch the sunset fall over the city. With over 1150 sq. ft. of living, this one bed plus den and 2 bathroom condo offers ample space for comfortable living. The primary bedroom provides a serene retreat after a long day, while the second bedroom has been converented into additional living space with a large and comfortable pull out sofa bed. This isn't just a home; it's a conversation piece, a slice of history, and a testament to the art of adaptive reuse. If you've been praying for a truly unique living experience, your prayers have been answered! (id:50886)
Property Details
| MLS® Number | E10409742 |
| Property Type | Single Family |
| Community Name | South Riverdale |
| AmenitiesNearBy | Park, Public Transit |
| CommunicationType | High Speed Internet |
| CommunityFeatures | Pet Restrictions, Community Centre |
| ParkingSpaceTotal | 1 |
Building
| BathroomTotal | 2 |
| BedroomsAboveGround | 1 |
| BedroomsBelowGround | 1 |
| BedroomsTotal | 2 |
| CoolingType | Central Air Conditioning |
| ExteriorFinish | Brick |
| FlooringType | Hardwood |
| HeatingFuel | Natural Gas |
| HeatingType | Forced Air |
| StoriesTotal | 3 |
| SizeInterior | 999.992 - 1198.9898 Sqft |
| Type | Apartment |
Land
| Acreage | No |
| LandAmenities | Park, Public Transit |
Rooms
| Level | Type | Length | Width | Dimensions |
|---|---|---|---|---|
| Second Level | Dining Room | Measurements not available | ||
| Second Level | Kitchen | Measurements not available | ||
| Second Level | Office | Measurements not available | ||
| Third Level | Living Room | Measurements not available | ||
| Third Level | Den | Measurements not available | ||
| Main Level | Foyer | Measurements not available |
Interested?
Contact us for more information
Erin Dawn Carlson
Salesperson
1238 Queen St East Unit B
Toronto, Ontario M4L 1C3


