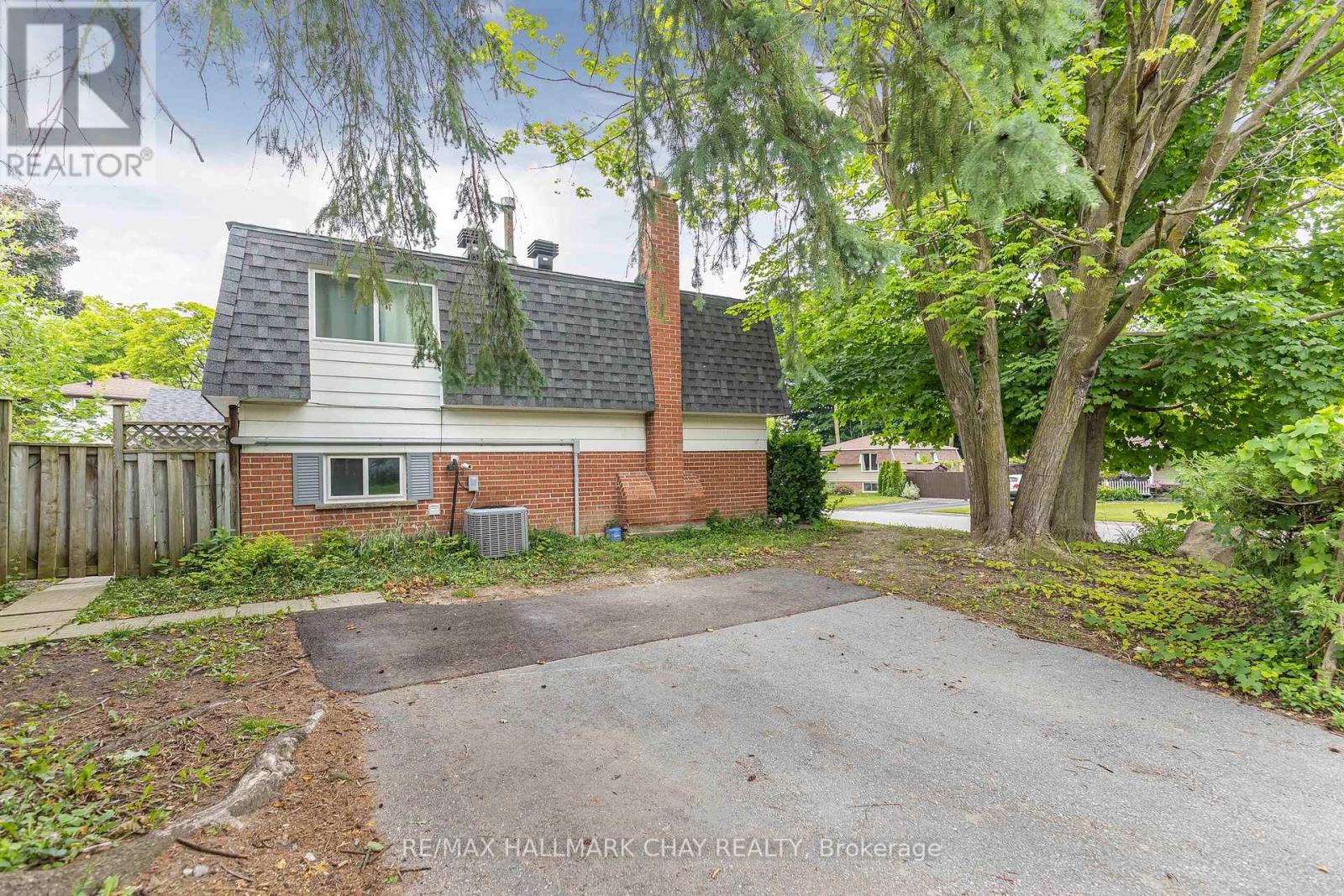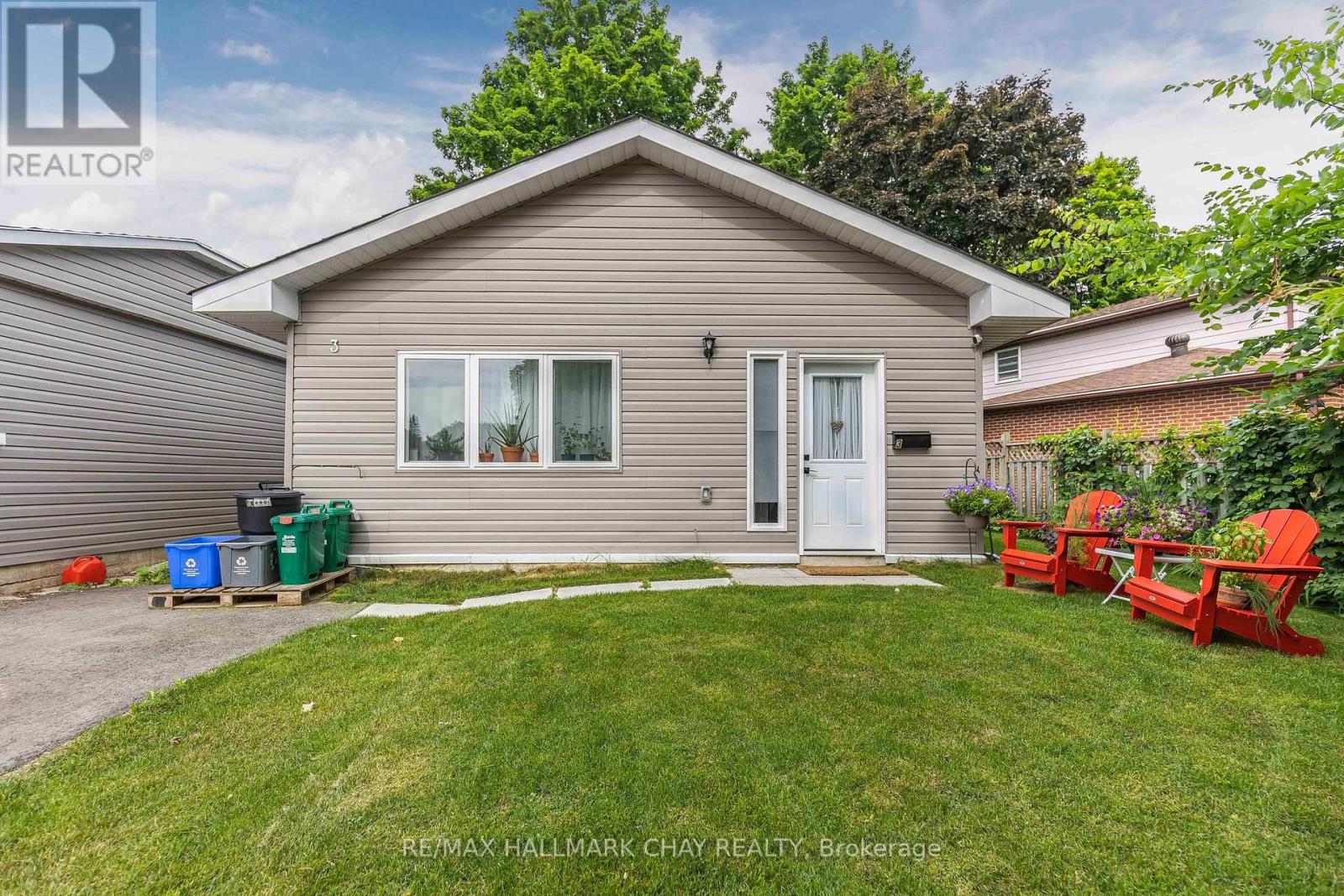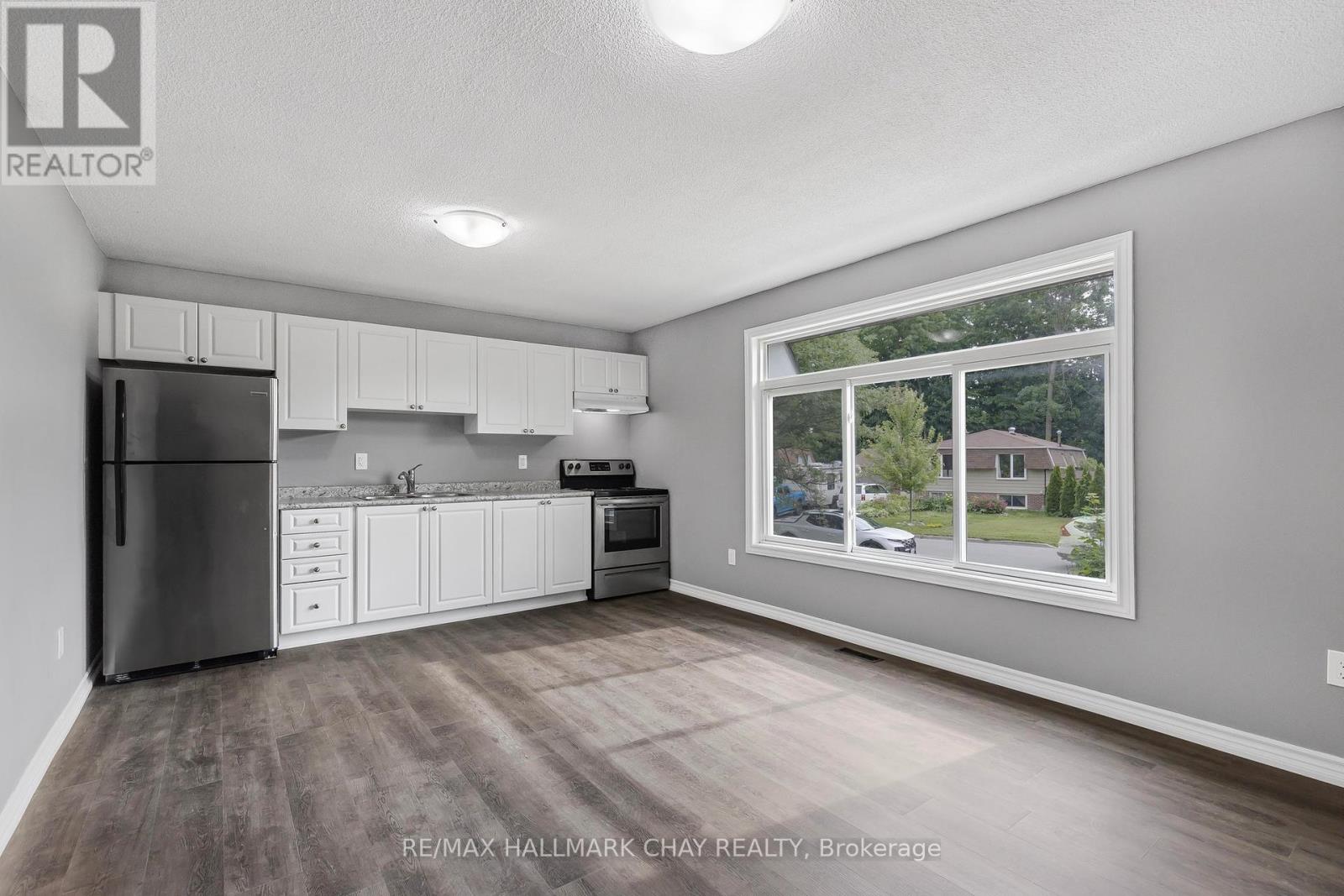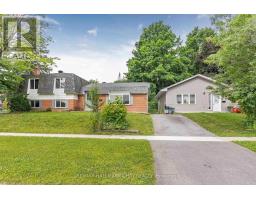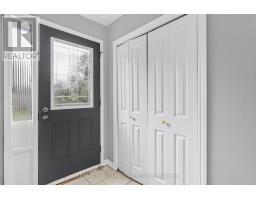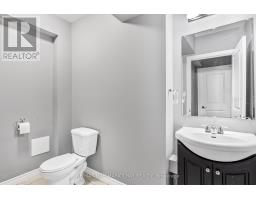1, 2, 3 - 95 Farmingdale Crescent Barrie (Cundles East), Ontario L4M 5E6
$879,900
Welcome to 95 Farmingdale Crescent in Barrie's mature Tall Trees community - walk to schools, parks, shopping, public transportation. Minutes to exceptional recreation, entertainment, restaurant and the waterfront of Lake Simcoe. Easy access to key commuter routes - north to Cottage County - south to the GTA. INVESTORS! Take a look! Expanding your portfolio? Starting your portfolio? Looking to live here and rent the other units to off-set your expenses? This property offers many options for you! Legal multiplex with three self-contained units. Tenanted month-to-month. Unit 1 - Front Unit - Two Bedroom, One Bath, One Kitchen, Parking. Unit 2 - Back Unit - Two Bedroom, One Bath, One Kitchen, Parking. Unit 3 - Coach House - Two Bedroom, One Bath, Parking. Current rents are inclusive. Summary of rents/expenses available upon request.. Tenanted property requires a minimum of 24 hrs notice for all showings. **** EXTRAS **** Each self-contained, rentable unit has convenience of bedrooms, bath, kitchen, laundry, parking. Appliances, included - as shown. (id:50886)
Property Details
| MLS® Number | S9304540 |
| Property Type | Multi-family |
| Community Name | Cundles East |
| EquipmentType | Water Heater |
| Features | Wooded Area, Irregular Lot Size, Sloping |
| ParkingSpaceTotal | 3 |
| RentalEquipmentType | Water Heater |
Building
| BathroomTotal | 3 |
| BedroomsAboveGround | 5 |
| BedroomsBelowGround | 2 |
| BedroomsTotal | 7 |
| Appliances | Dryer, Refrigerator, Stove, Washer |
| BasementFeatures | Apartment In Basement |
| BasementType | N/a |
| ConstructionStyleSplitLevel | Sidesplit |
| ExteriorFinish | Brick |
| FireProtection | Smoke Detectors |
| FoundationType | Concrete |
| HeatingFuel | Natural Gas |
| HeatingType | Forced Air |
| Type | Other |
| UtilityWater | Municipal Water |
Parking
| Attached Garage |
Land
| Acreage | No |
| Sewer | Sanitary Sewer |
| SizeDepth | 55 Ft |
| SizeFrontage | 122 Ft |
| SizeIrregular | 122 X 55 Ft ; 122.02ft X 54.23ft X 113.35ft X 55.07ft |
| SizeTotalText | 122 X 55 Ft ; 122.02ft X 54.23ft X 113.35ft X 55.07ft|under 1/2 Acre |
| ZoningDescription | R2 |
Rooms
| Level | Type | Length | Width | Dimensions |
|---|---|---|---|---|
| Second Level | Living Room | 3.45 m | 3.25 m | 3.45 m x 3.25 m |
| Flat | Kitchen | 2.75 m | 3.35 m | 2.75 m x 3.35 m |
| Flat | Bedroom 2 | 3.35 m | 2.74 m | 3.35 m x 2.74 m |
| Lower Level | Bedroom | 2.75 m | 3.35 m | 2.75 m x 3.35 m |
| Lower Level | Bedroom 2 | 3.66 m | 2.44 m | 3.66 m x 2.44 m |
| Lower Level | Bedroom | 3.05 m | 4.27 m | 3.05 m x 4.27 m |
| Lower Level | Utility Room | 2.43 m | 2.43 m | 2.43 m x 2.43 m |
| Lower Level | Bedroom | 3.2 m | 2.83 m | 3.2 m x 2.83 m |
| Main Level | Living Room | 5 m | 2.9 m | 5 m x 2.9 m |
| Main Level | Dining Room | 3.05 m | 8.6 m | 3.05 m x 8.6 m |
| Main Level | Bedroom | 5 m | 4.02 m | 5 m x 4.02 m |
| Main Level | Bedroom 2 | 2.57 m | 2.44 m | 2.57 m x 2.44 m |
Utilities
| Cable | Available |
| Sewer | Installed |
Interested?
Contact us for more information
Scott Woolsey
Salesperson
218 Bayfield St, 100078 & 100431
Barrie, Ontario L4M 3B6
Julie Woolsey
Salesperson
218 Bayfield St, 100078 & 100431
Barrie, Ontario L4M 3B6





