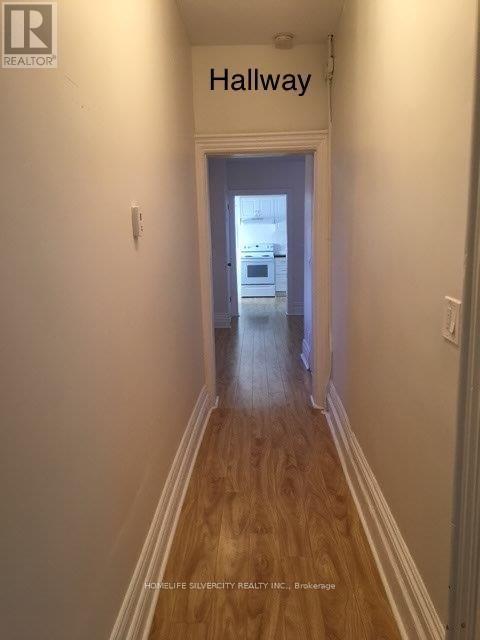1 - 214 Mary Street Hamilton, Ontario L8L 4W1
$2,100 Monthly
Large, Updated 2 Bed+1 Bath Main Floor Unit with Victorian Charm in Downtown Hamilton's Beasley Neighborhood. Features a spacious living room, separate dining room, newer appliances, upgraded cabinets, Ensuite laundry & large windows w natural light. Perfect for professionals, mature students, or healthcare workers. Steps to Hamilton General, McMaster/Mohawk transit, James St N(5mins), GO Station(10mins). Walking score 91. Gas & water included, hydro separated, available-Aug 1,2025 (id:50886)
Property Details
| MLS® Number | X12211067 |
| Property Type | Single Family |
| Community Name | Beasley |
Building
| Bathroom Total | 1 |
| Bedrooms Above Ground | 2 |
| Bedrooms Total | 2 |
| Appliances | Dishwasher, Dryer, Hood Fan, Stove, Washer, Refrigerator |
| Basement Development | Unfinished |
| Basement Type | Full (unfinished) |
| Construction Style Attachment | Detached |
| Cooling Type | Window Air Conditioner |
| Exterior Finish | Brick |
| Foundation Type | Brick |
| Heating Fuel | Natural Gas |
| Heating Type | Radiant Heat |
| Stories Total | 2 |
| Size Interior | 2,500 - 3,000 Ft2 |
| Type | House |
| Utility Water | Municipal Water |
Parking
| No Garage |
Land
| Acreage | No |
| Sewer | Sanitary Sewer |
| Size Depth | 71 Ft ,4 In |
| Size Frontage | 25 Ft ,4 In |
| Size Irregular | 25.4 X 71.4 Ft |
| Size Total Text | 25.4 X 71.4 Ft |
Rooms
| Level | Type | Length | Width | Dimensions |
|---|---|---|---|---|
| Main Level | Other | 2.57 m | 3.71 m | 2.57 m x 3.71 m |
| Main Level | Kitchen | 3.07 m | 3.71 m | 3.07 m x 3.71 m |
| Main Level | Living Room | 4.57 m | 2.9 m | 4.57 m x 2.9 m |
| Main Level | Bathroom | 5 m | 8 m | 5 m x 8 m |
| Main Level | Primary Bedroom | 4.17 m | 4.34 m | 4.17 m x 4.34 m |
| Main Level | Bedroom 2 | 4.19 m | 5.11 m | 4.19 m x 5.11 m |
https://www.realtor.ca/real-estate/28447798/1-214-mary-street-hamilton-beasley-beasley
Contact Us
Contact us for more information
Krishan Kumar Gera
Salesperson
11775 Bramalea Rd #201
Brampton, Ontario L6R 3Z4
(905) 913-8500
(905) 913-8585









































