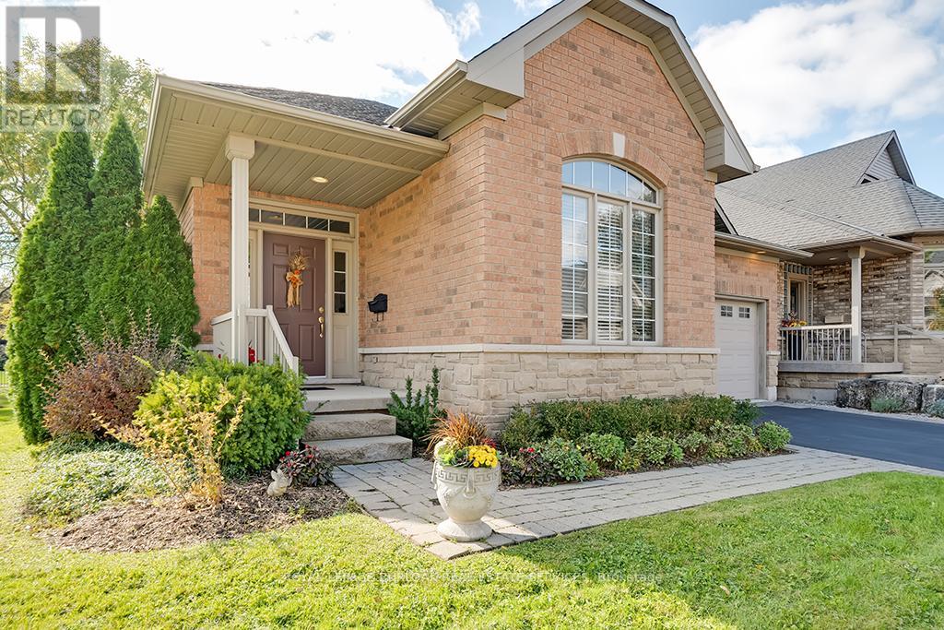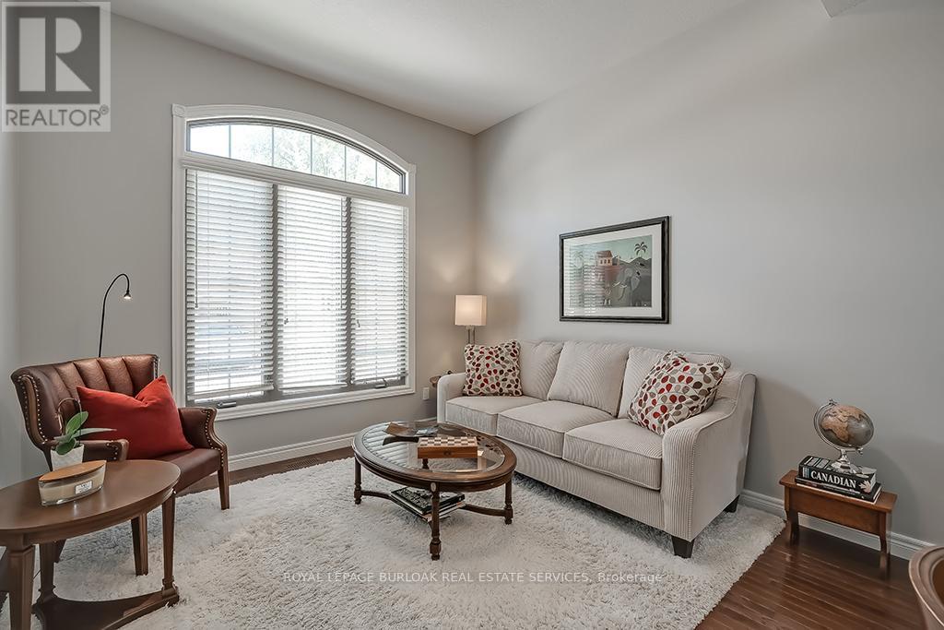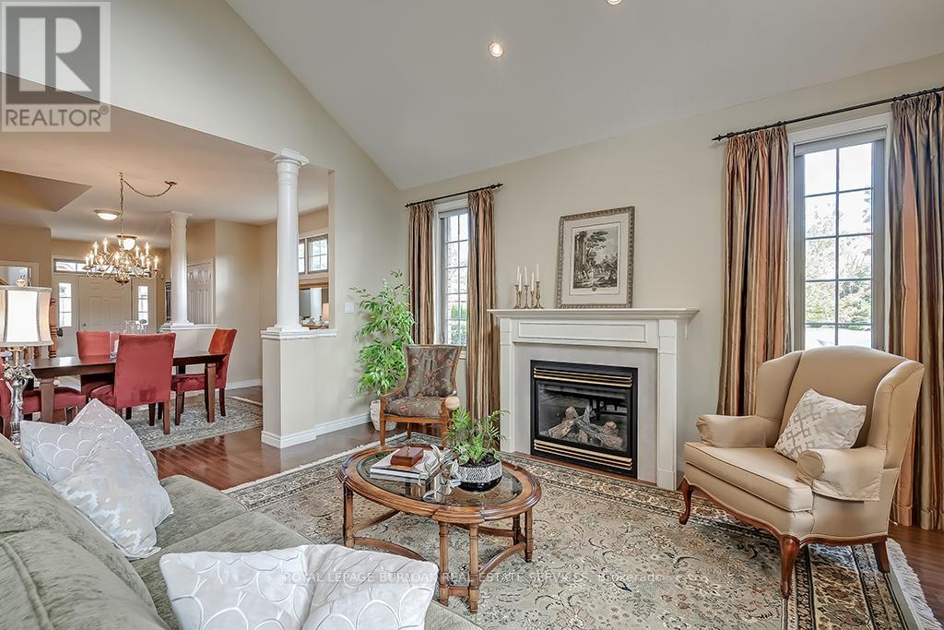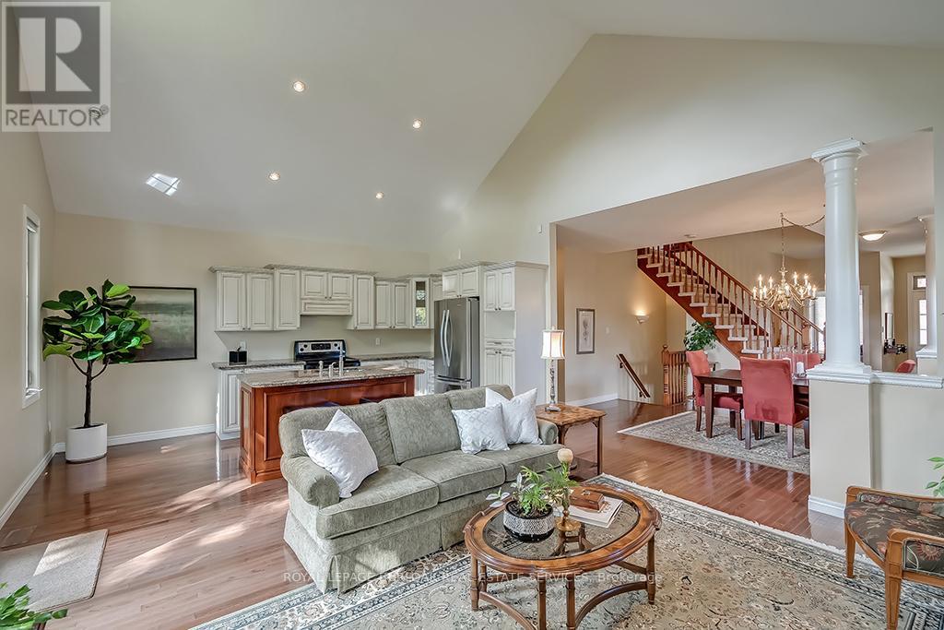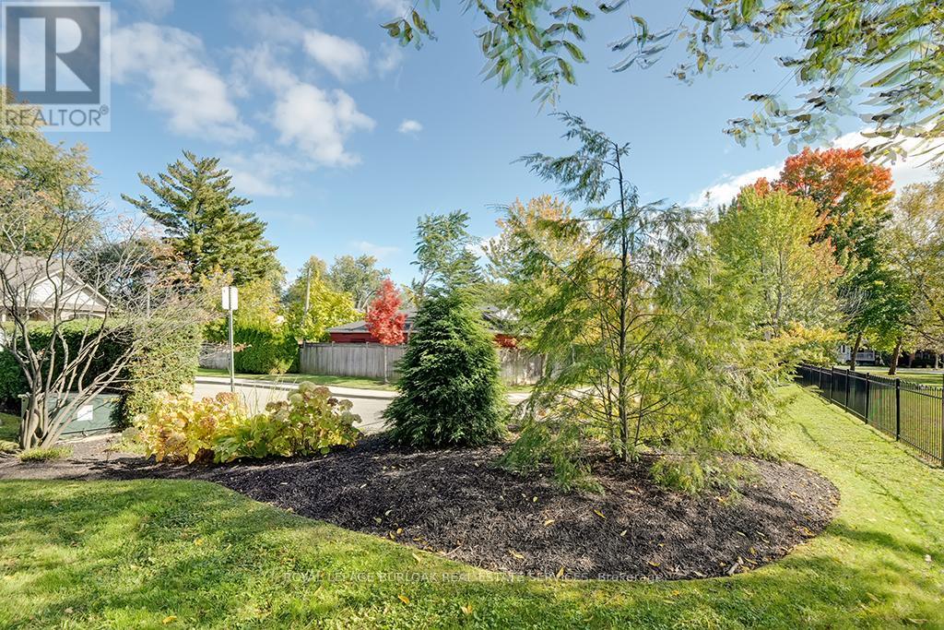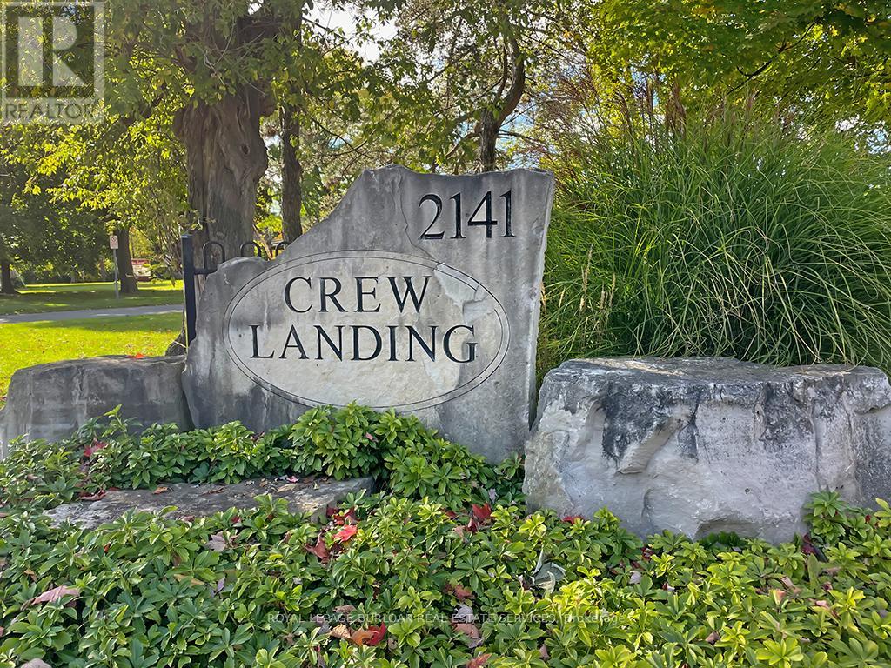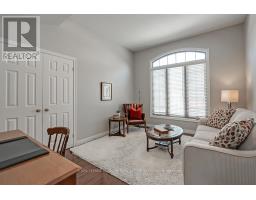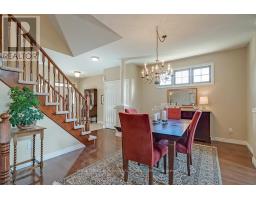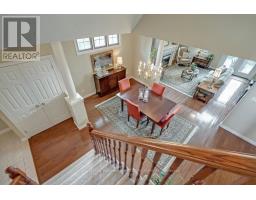1 - 2141 Caroline Street Burlington, Ontario L7R 1L7
$1,649,000Maintenance, Parcel of Tied Land
$260 Monthly
Maintenance, Parcel of Tied Land
$260 MonthlyBeautifully maintained and spacious detached bungaloft in the highly sought-after and rarely available 'Crew Landing'! 1,908 sq.ft. Prime location in the heart of downtown Burlington just steps to the waterfront/lake, parks, schools, shops, library, YMCA, Performing Arts Centre and more! Main level primary bedroom with 3-piece ensuite and walk-in closet. Open concept kitchen/great room with gas fireplace, vaulted ceiling, pot lighting, granite, stainless steel appliances and walkout to a professionally landscaped private yard with patio and SW exposure. 9' and 10' ceilings on the main level, hardwood floors, separate dining room, main level laundry/mudroom, additional main level bedroom/den and upper level loft/bedroom with 4-piece bathroom. Covered front porch, 1.5 car garage with inside entry, double drive with parking for 2 cars and visitor parking! 3 bedrooms and 2.5 bathrooms. Freehold ownership with low condo road fee, which covers grass cutting and snow removal/salting including driveway and walkway up to the front door. (id:50886)
Property Details
| MLS® Number | W9400202 |
| Property Type | Single Family |
| Community Name | Brant |
| AmenitiesNearBy | Hospital, Park, Schools |
| Features | Sump Pump |
| ParkingSpaceTotal | 3 |
Building
| BathroomTotal | 3 |
| BedroomsAboveGround | 3 |
| BedroomsTotal | 3 |
| Appliances | Garage Door Opener Remote(s), Water Heater, Water Softener, Dishwasher, Dryer, Refrigerator, Stove, Washer, Window Coverings |
| BasementDevelopment | Unfinished |
| BasementType | Full (unfinished) |
| ConstructionStyleAttachment | Detached |
| CoolingType | Central Air Conditioning |
| ExteriorFinish | Brick, Stone |
| FireplacePresent | Yes |
| FoundationType | Poured Concrete |
| HalfBathTotal | 1 |
| HeatingFuel | Natural Gas |
| HeatingType | Forced Air |
| StoriesTotal | 1 |
| Type | House |
| UtilityWater | Municipal Water |
Parking
| Attached Garage |
Land
| Acreage | No |
| LandAmenities | Hospital, Park, Schools |
| Sewer | Sanitary Sewer |
| SizeDepth | 95 Ft ,6 In |
| SizeFrontage | 43 Ft ,11 In |
| SizeIrregular | 43.93 X 95.51 Ft |
| SizeTotalText | 43.93 X 95.51 Ft|under 1/2 Acre |
| SurfaceWater | Lake/pond |
Rooms
| Level | Type | Length | Width | Dimensions |
|---|---|---|---|---|
| Second Level | Bathroom | Measurements not available | ||
| Second Level | Bedroom | 4.85 m | 4.83 m | 4.85 m x 4.83 m |
| Ground Level | Foyer | 4.57 m | 3.38 m | 4.57 m x 3.38 m |
| Ground Level | Bathroom | Measurements not available | ||
| Ground Level | Bedroom | 4.52 m | 3.35 m | 4.52 m x 3.35 m |
| Ground Level | Dining Room | 5.28 m | 3.38 m | 5.28 m x 3.38 m |
| Ground Level | Kitchen | 4.95 m | 2.62 m | 4.95 m x 2.62 m |
| Ground Level | Great Room | 4.93 m | 4.6 m | 4.93 m x 4.6 m |
| Ground Level | Primary Bedroom | 4.42 m | 3.68 m | 4.42 m x 3.68 m |
| Ground Level | Bathroom | Measurements not available | ||
| Ground Level | Laundry Room | 3.02 m | 1.6 m | 3.02 m x 1.6 m |
https://www.realtor.ca/real-estate/27551445/1-2141-caroline-street-burlington-brant-brant
Interested?
Contact us for more information
Michael O'sullivan
Broker



