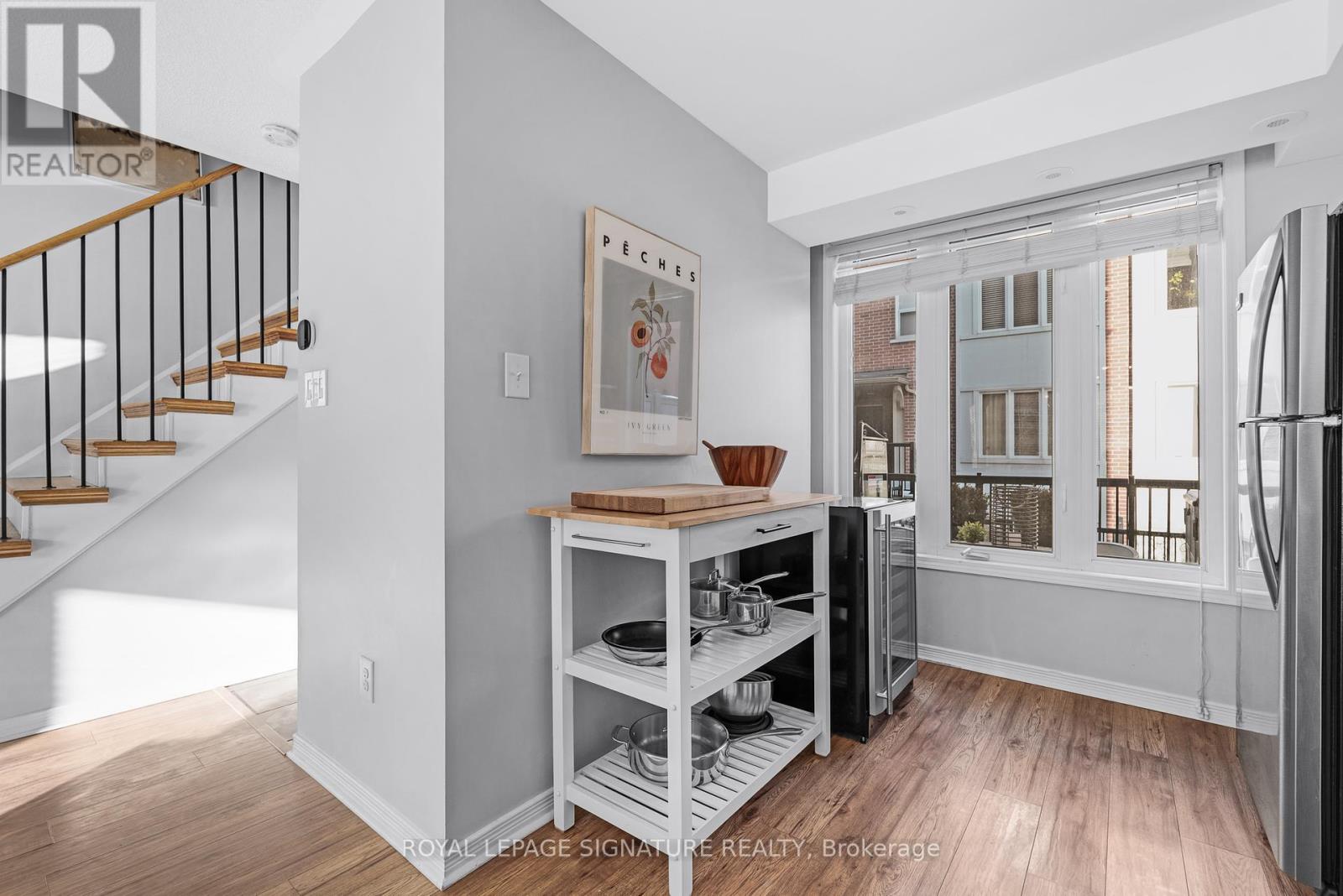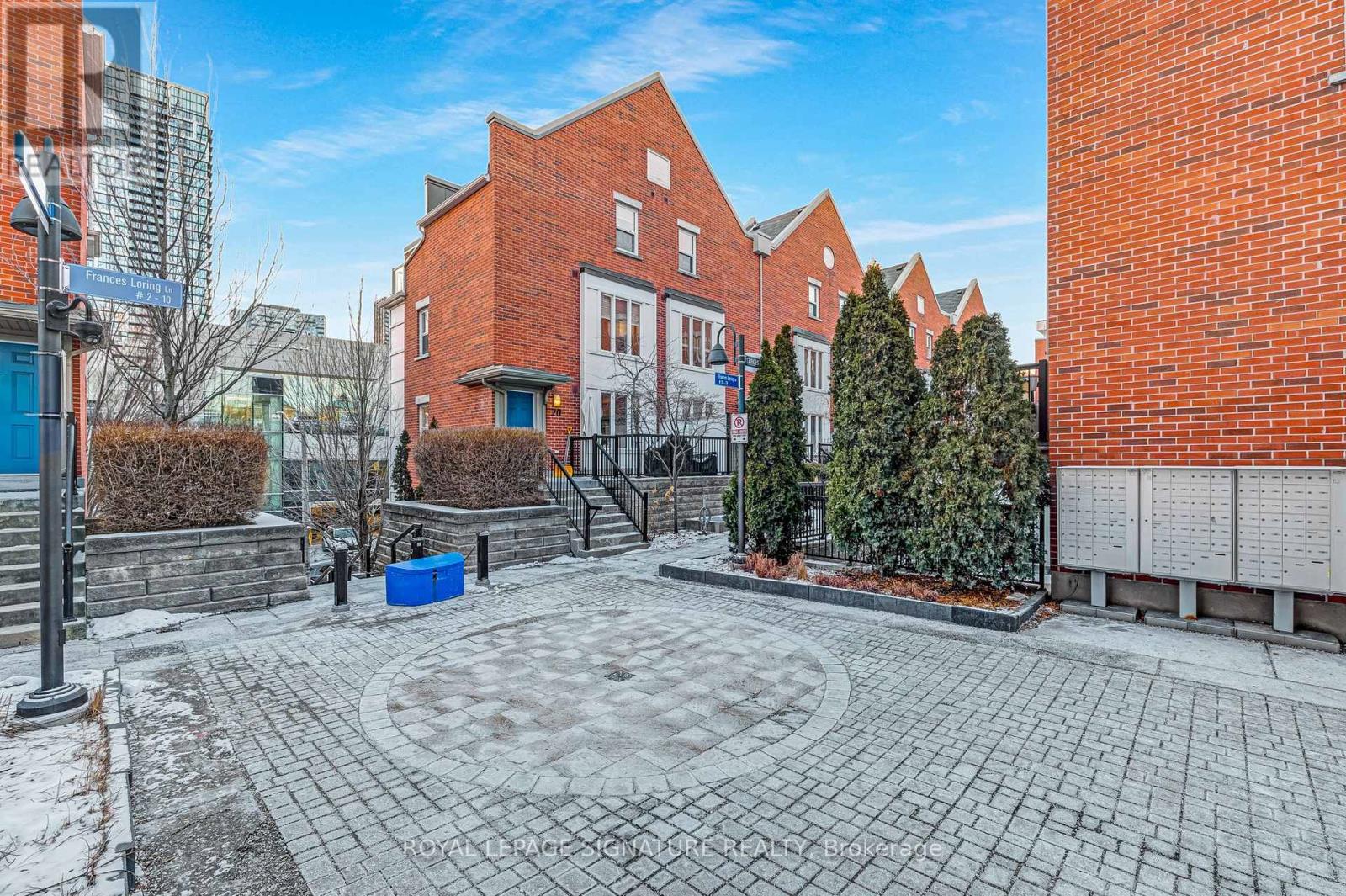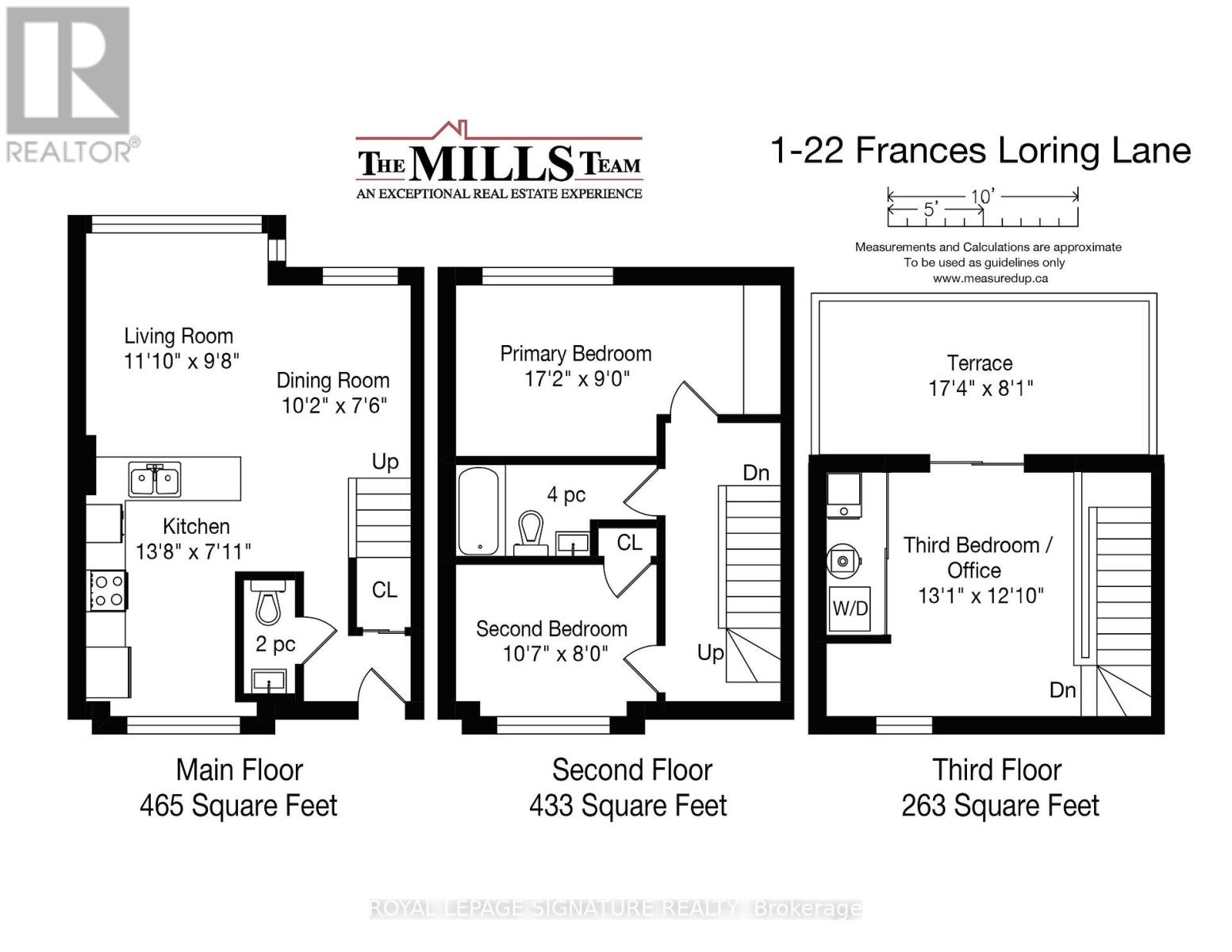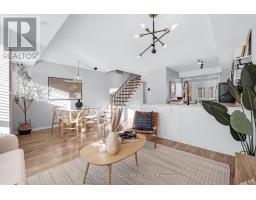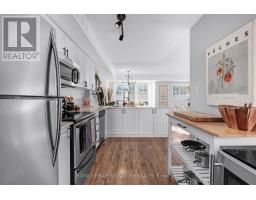1 - 22 Frances Loring Lane Toronto, Ontario M4M 3E8
$1,099,000Maintenance, Common Area Maintenance, Insurance, Parking, Water
$614.80 Monthly
Maintenance, Common Area Maintenance, Insurance, Parking, Water
$614.80 MonthlyLove Living on Frances Loring Lane! Step inside to this stunning 3-storey modern townhome in South Riverdale. Located on a private enclave with plenty of natural light. This 3-bed, 2-bath home is the perfect entry into a highly desirable and convenient neighbourhood. Enjoy the best of both worlds with two outdoor spaces! One space is east facing with plenty of space for outdoor dining, and the other is a west facing rooftop deck with incredible CN tower views to watch the sun go down over the city. The main floor boats open concept living, dining, and a large kitchen with stainless steel appliances, stone countertops, and plenty of storage space. On the second floor you'll find two ultra functional bedrooms and a refreshed full bath. The top floor features a flexible space that can be used as a third bedroom, large office, or additional living space with a walk out to the rooftop oasis. One underground parking space and a locker are included. Enjoy all the shops and restaurants that Leslieville and Riverside have to offer. Just minutes to the Canary/Distillery District, downtown, the Beaches, and the Danforth. Easy access to the DVP and Gardiner. The TTC is practically at your door. Stay active on the walking and bike trails that connects to paths throughout the city. (id:50886)
Open House
This property has open houses!
2:00 pm
Ends at:4:00 pm
2:00 pm
Ends at:4:00 pm
Property Details
| MLS® Number | E11934035 |
| Property Type | Single Family |
| Community Name | South Riverdale |
| AmenitiesNearBy | Park, Public Transit |
| CommunityFeatures | Pet Restrictions |
| ParkingSpaceTotal | 1 |
Building
| BathroomTotal | 2 |
| BedroomsAboveGround | 3 |
| BedroomsTotal | 3 |
| Amenities | Visitor Parking, Storage - Locker |
| CoolingType | Central Air Conditioning |
| ExteriorFinish | Brick |
| FlooringType | Laminate |
| HalfBathTotal | 1 |
| HeatingFuel | Natural Gas |
| HeatingType | Forced Air |
| StoriesTotal | 3 |
| SizeInterior | 999.992 - 1198.9898 Sqft |
| Type | Row / Townhouse |
Parking
| Underground |
Land
| Acreage | No |
| LandAmenities | Park, Public Transit |
Rooms
| Level | Type | Length | Width | Dimensions |
|---|---|---|---|---|
| Second Level | Primary Bedroom | 5.23 m | 2.74 m | 5.23 m x 2.74 m |
| Second Level | Bedroom 2 | 3.23 m | 2.44 m | 3.23 m x 2.44 m |
| Third Level | Bedroom 3 | 3.99 m | 3.91 m | 3.99 m x 3.91 m |
| Main Level | Living Room | 3.61 m | 2.95 m | 3.61 m x 2.95 m |
| Main Level | Dining Room | 3.1 m | 2.29 m | 3.1 m x 2.29 m |
| Main Level | Kitchen | 4.17 m | 2.41 m | 4.17 m x 2.41 m |
Interested?
Contact us for more information
Christine Sweeny
Salesperson
8 Sampson Mews Suite 201 The Shops At Don Mills
Toronto, Ontario M3C 0H5
Sarah O'neill
Salesperson
8 Sampson Mews Suite 201 The Shops At Don Mills
Toronto, Ontario M3C 0H5











