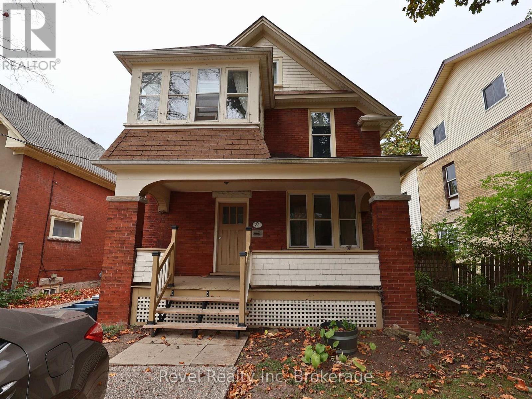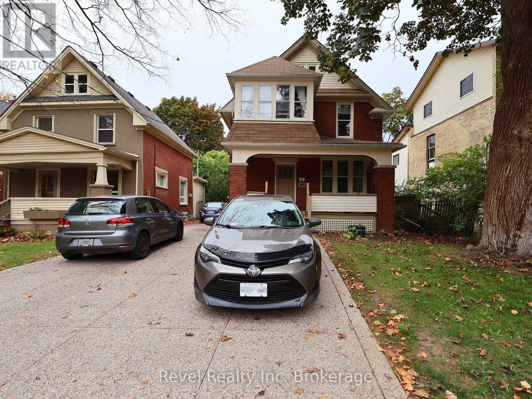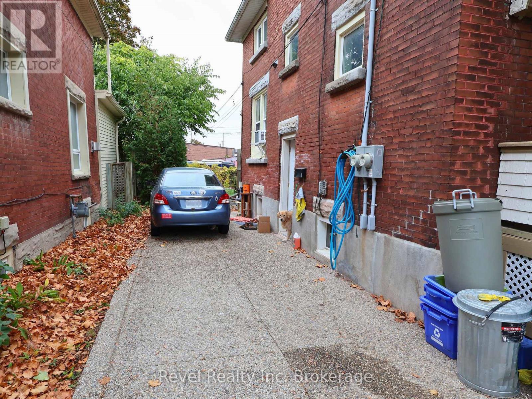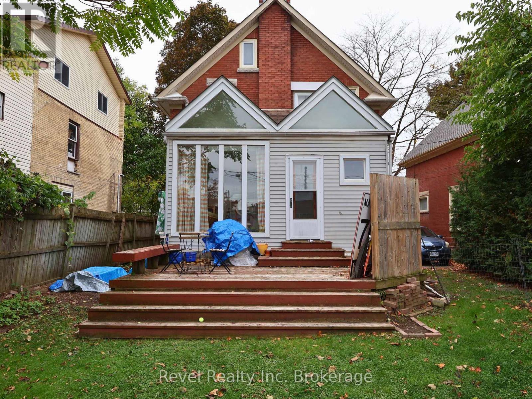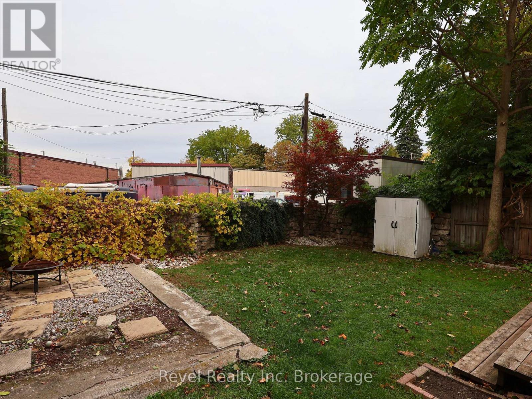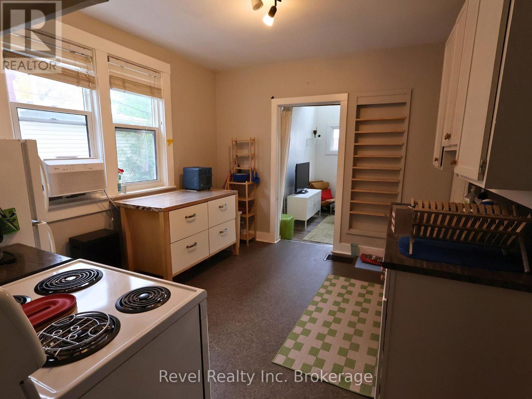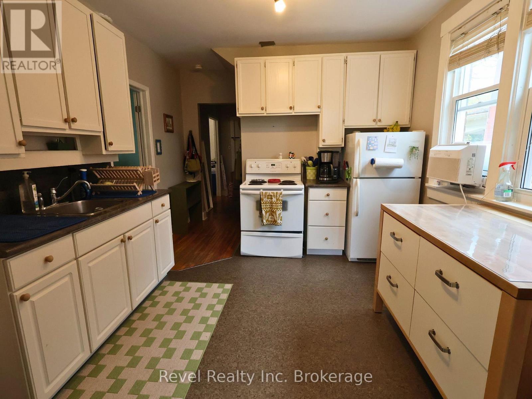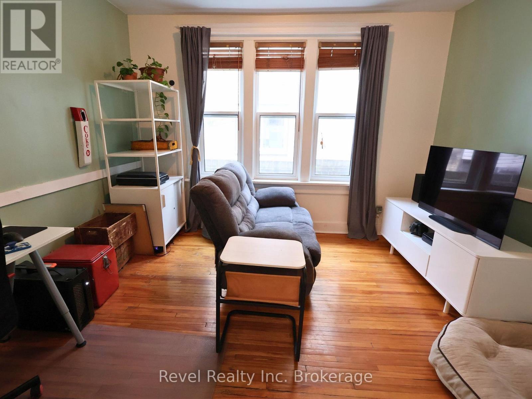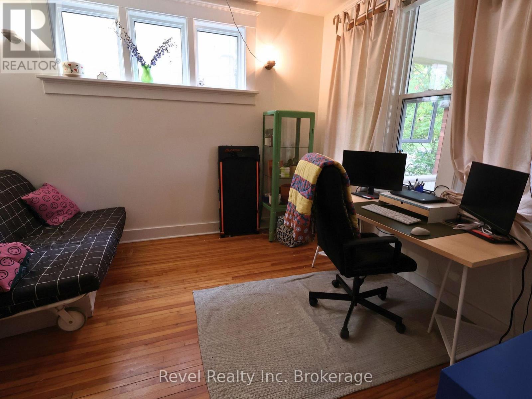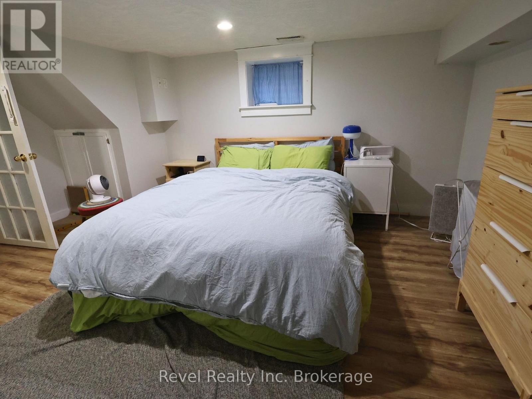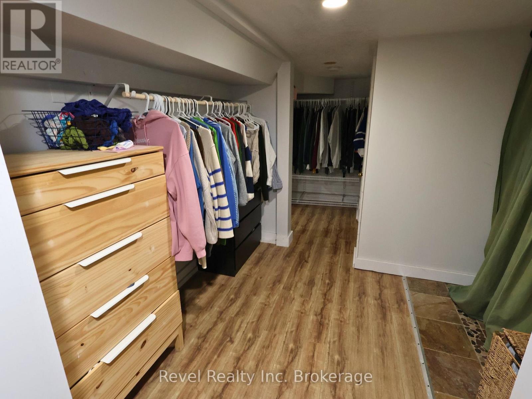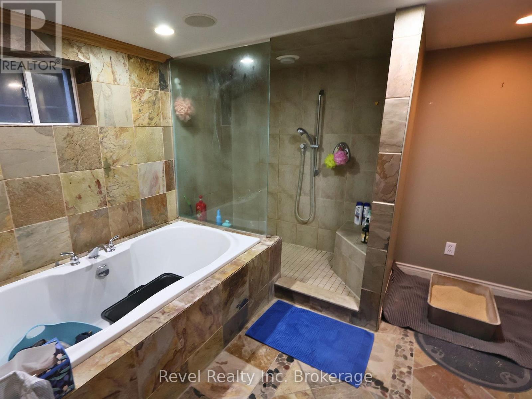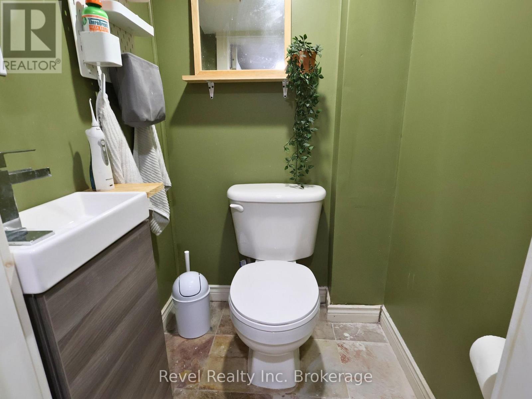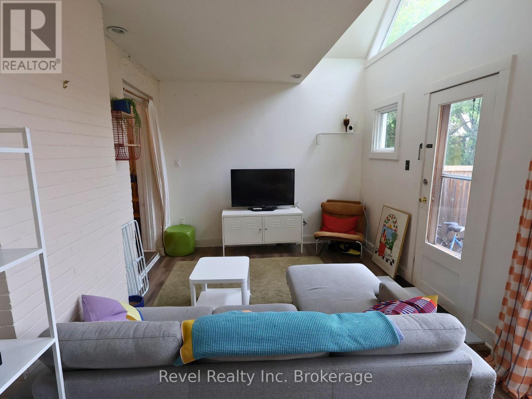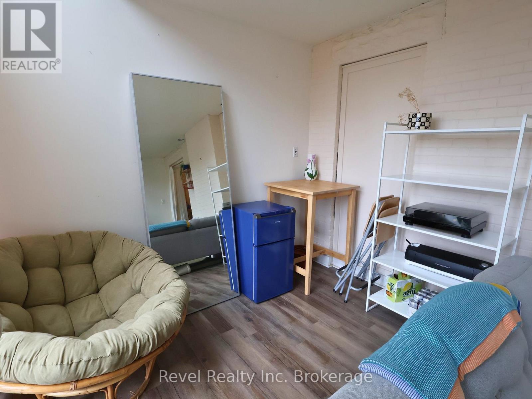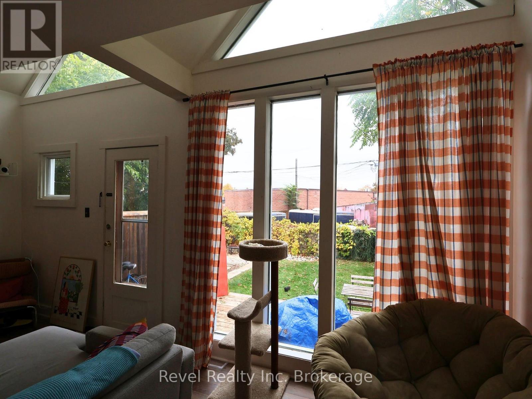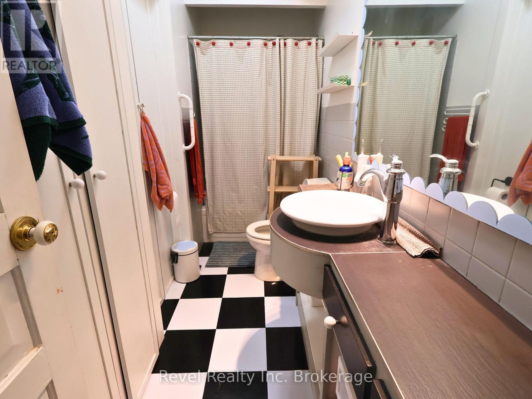1 - 22 St Leger Street Kitchener, Ontario N2H 4L9
$2,100 Monthly
Welcome home to this bright and comfortable 3-bedroom, 2-bath main-level unit in a well-kept duplex. Featuring a private deck, backyard fire pit, and two dedicated parking spaces, this property offers the perfect blend of comfort and convenience.Inside, you'll find generous living space, an open layout that's great for entertaining, and plenty of natural light throughout. Enjoy the privacy of your own outdoor area while still being close to local amenities, schools, and parks.Perfect for small families or professionals looking for a spacious and well-maintained place to call home. (id:50886)
Property Details
| MLS® Number | X12471106 |
| Property Type | Multi-family |
| Features | In Suite Laundry |
| Parking Space Total | 2 |
Building
| Bathroom Total | 2 |
| Bedrooms Above Ground | 3 |
| Bedrooms Total | 3 |
| Basement Development | Finished |
| Basement Type | Full (finished) |
| Cooling Type | None |
| Exterior Finish | Brick Facing, Vinyl Siding |
| Foundation Type | Poured Concrete, Stone |
| Heating Fuel | Natural Gas |
| Heating Type | Forced Air |
| Stories Total | 3 |
| Size Interior | 1,500 - 2,000 Ft2 |
| Type | Duplex |
| Utility Water | Municipal Water |
Parking
| No Garage |
Land
| Acreage | No |
| Sewer | Sanitary Sewer |
| Size Depth | 110 Ft |
| Size Frontage | 40 Ft |
| Size Irregular | 40 X 110 Ft |
| Size Total Text | 40 X 110 Ft |
Rooms
| Level | Type | Length | Width | Dimensions |
|---|---|---|---|---|
| Basement | Bedroom 3 | 3.66 m | 3.66 m | 3.66 m x 3.66 m |
| Basement | Bathroom | 1.83 m | 1.8 m | 1.83 m x 1.8 m |
| Main Level | Bedroom | 3.51 m | 3.2 m | 3.51 m x 3.2 m |
| Main Level | Bedroom 2 | 3.71 m | 3.3 m | 3.71 m x 3.3 m |
| Main Level | Kitchen | 3.71 m | 3.3 m | 3.71 m x 3.3 m |
| Main Level | Bathroom | 1.7 m | 1.65 m | 1.7 m x 1.65 m |
| Main Level | Family Room | 5.31 m | 3.1 m | 5.31 m x 3.1 m |
https://www.realtor.ca/real-estate/29008530/1-22-st-leger-street-kitchener
Contact Us
Contact us for more information
Kyle Ward
Broker
24 Hume Street
Plattsville, Ontario N0J 1S0
(855) 738-3547

