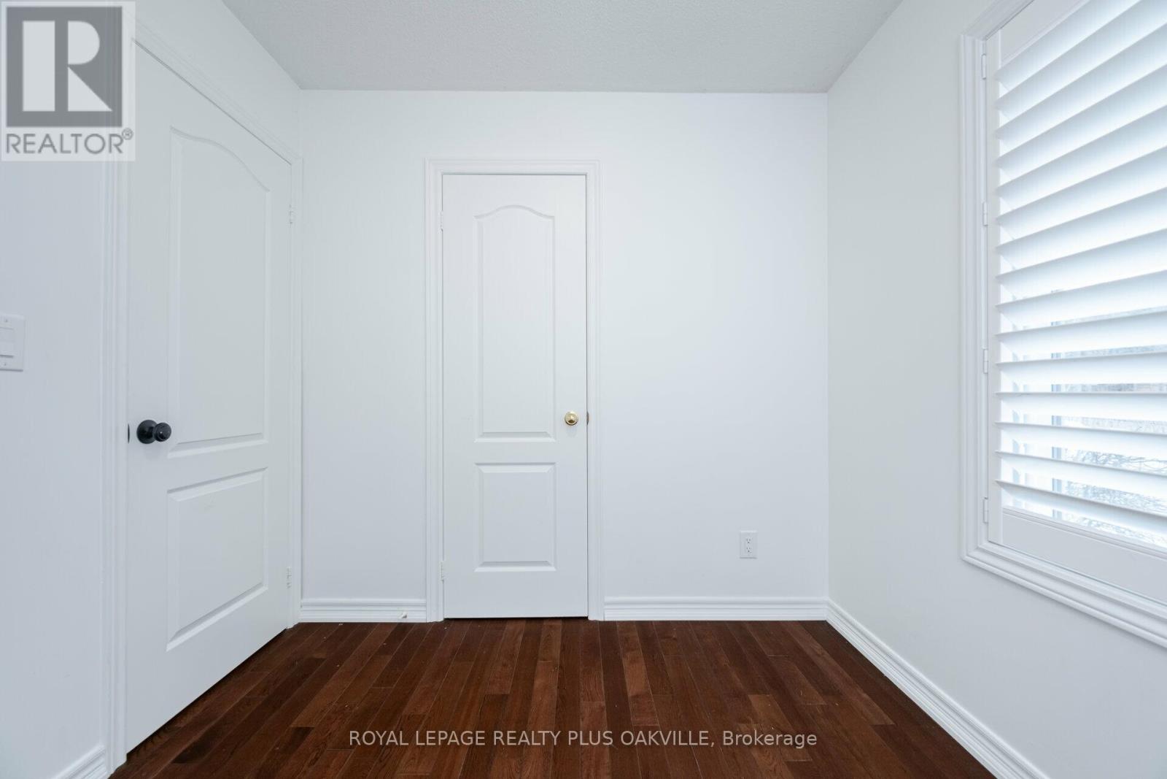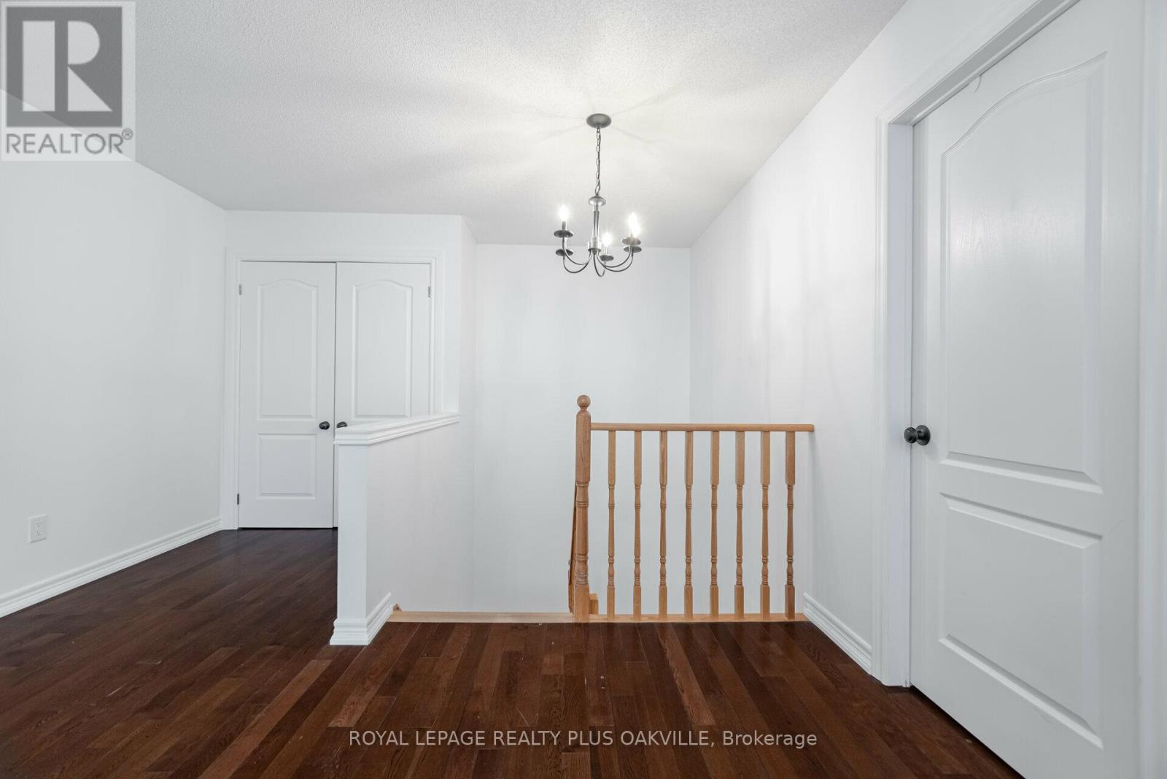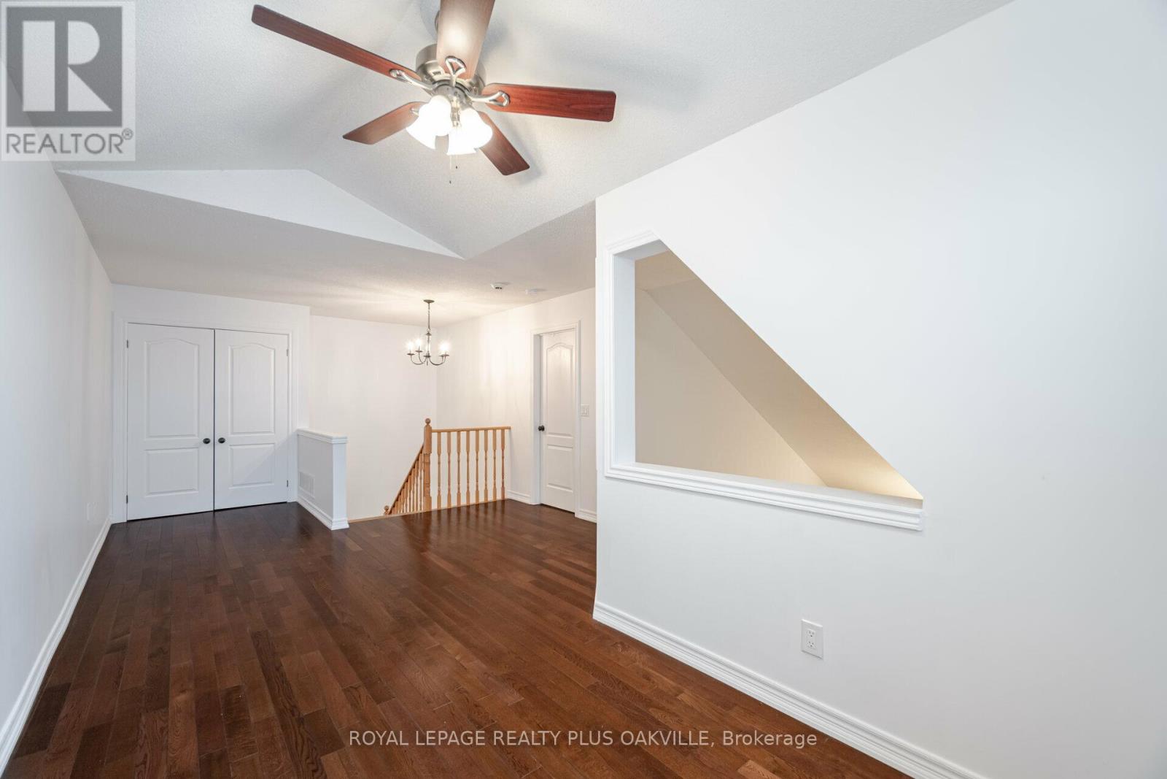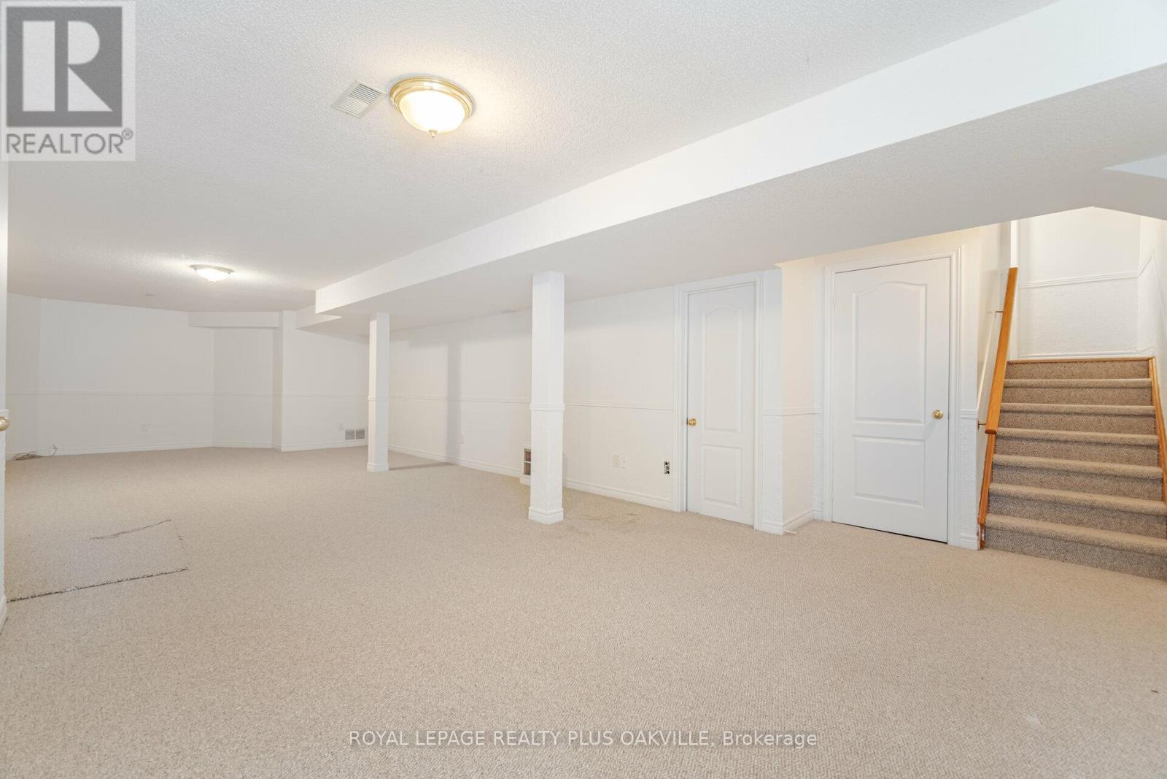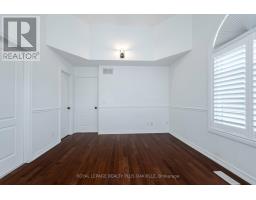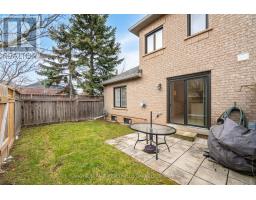1 - 2250 Rockingham Drive Oakville, Ontario L6H 6J3
$4,000 Monthly
Beautiful bungaloft in desirable Joshua Creek walking distance to Top Rated schools! Established, mature complex "The Woods"! This end unit has been renovated throughout: Kitchen, Bathrooms, Shutters, Windows, Roof, freshly painted throughout. Porcelain floors from main foyer through to kitchen. 1919 sq.ft. plus 900 sq.ft of a Fully Finished Basement with 4th Bedroom. Strip hardwood throughout main & upper level. Main floor master with ensuite & walk-in closet! Excellent home for executive couple or family! Exterior maintenance included in lease including driveway and walkway clearance/salting. Ideal for commuters: quick access to highways 403, 407 & QEW! Within top rated school boundaries of Joshua Creek PS, St. Marguerite d'Youville and Iroquois Ridge SS. Short bus to St. Andrew's. Complex surrounded by parks and trails! No Pets pls, No smoking! (id:50886)
Property Details
| MLS® Number | W11917577 |
| Property Type | Single Family |
| Community Name | 1009 - JC Joshua Creek |
| Amenities Near By | Park, Schools |
| Community Features | Pets Not Allowed |
| Parking Space Total | 3 |
Building
| Bathroom Total | 3 |
| Bedrooms Above Ground | 3 |
| Bedrooms Below Ground | 1 |
| Bedrooms Total | 4 |
| Amenities | Visitor Parking |
| Appliances | Garage Door Opener Remote(s), Dishwasher, Dryer, Refrigerator, Stove, Washer |
| Basement Development | Finished |
| Basement Type | Full (finished) |
| Cooling Type | Central Air Conditioning |
| Exterior Finish | Brick |
| Fireplace Present | Yes |
| Flooring Type | Hardwood, Porcelain Tile, Carpeted |
| Foundation Type | Poured Concrete |
| Heating Fuel | Natural Gas |
| Heating Type | Forced Air |
| Stories Total | 1 |
| Size Interior | 1,800 - 1,999 Ft2 |
| Type | Row / Townhouse |
Parking
| Attached Garage |
Land
| Acreage | No |
| Land Amenities | Park, Schools |
Rooms
| Level | Type | Length | Width | Dimensions |
|---|---|---|---|---|
| Second Level | Bedroom 3 | 3.95 m | 3.15 m | 3.95 m x 3.15 m |
| Second Level | Den | 6 m | 2.35 m | 6 m x 2.35 m |
| Basement | Recreational, Games Room | 10.7 m | 4.8 m | 10.7 m x 4.8 m |
| Basement | Bedroom 4 | 5.44 m | 4 m | 5.44 m x 4 m |
| Main Level | Living Room | 6.4 m | 3.9 m | 6.4 m x 3.9 m |
| Main Level | Dining Room | 6.4 m | 3.9 m | 6.4 m x 3.9 m |
| Main Level | Kitchen | 4.8 m | 3.5 m | 4.8 m x 3.5 m |
| Main Level | Primary Bedroom | 4.25 m | 3.45 m | 4.25 m x 3.45 m |
| Main Level | Bedroom 2 | 2.7 m | 2.4 m | 2.7 m x 2.4 m |
| Main Level | Laundry Room | 2.85 m | 1.7 m | 2.85 m x 1.7 m |
Contact Us
Contact us for more information
Stacey Robinson
Broker
www.staceyrobinson.com/
www.facebook.com/pages/staceyrobinsoncom/185556468148286?ref=hl
twitter.com/StaceyRealNews
www.linkedin.com/profile/view?id=9655623&trk=nav_responsive_tab_profile
2347 Lakeshore Rd W # 2
Oakville, Ontario L6L 1H4
(905) 825-7777
(905) 825-3593
























