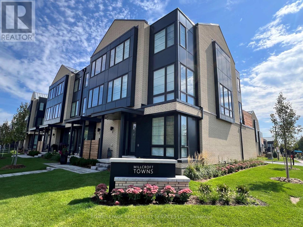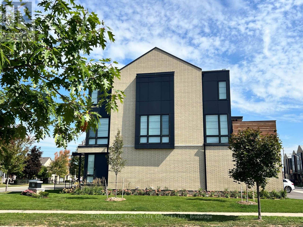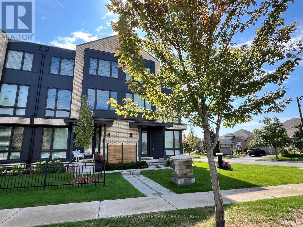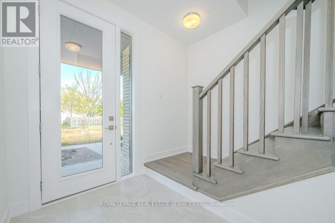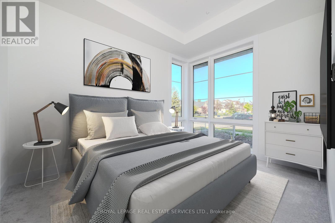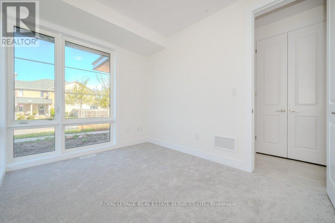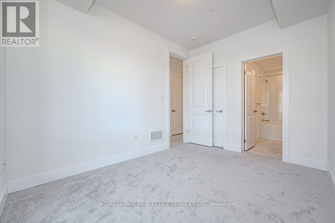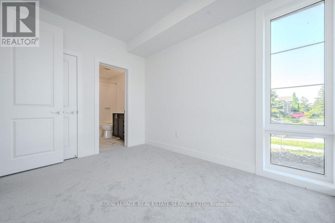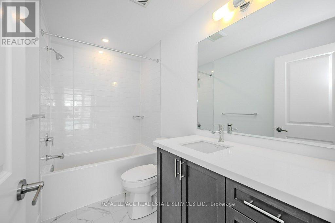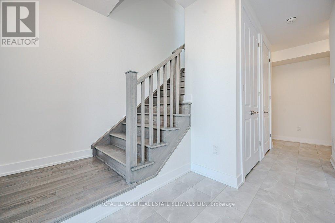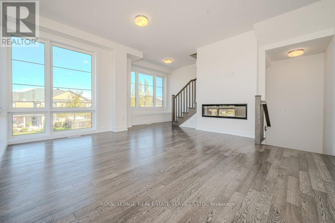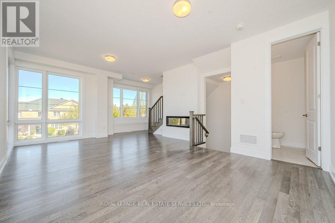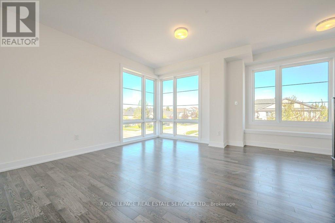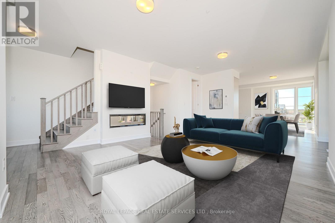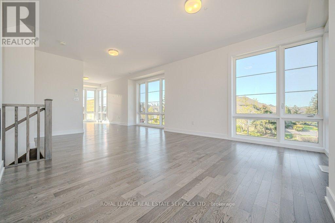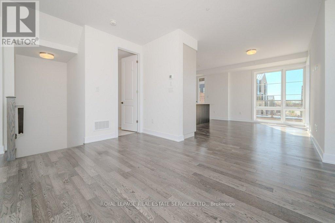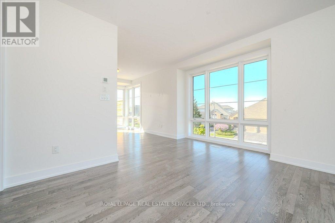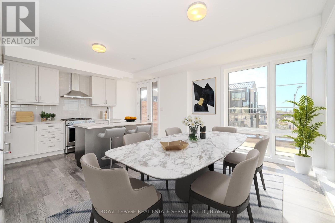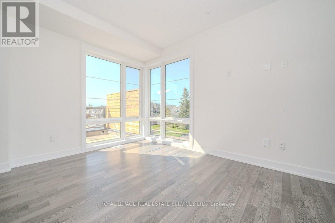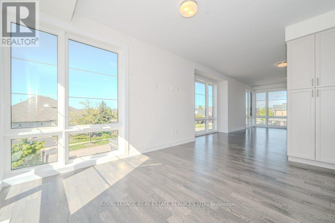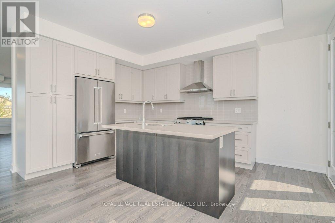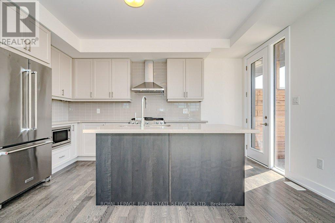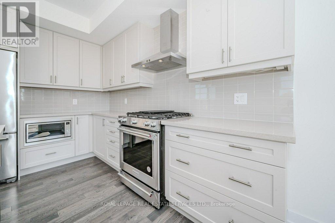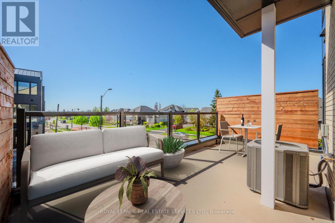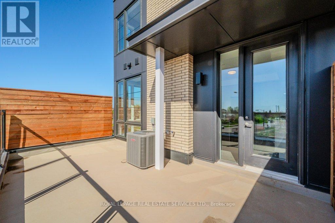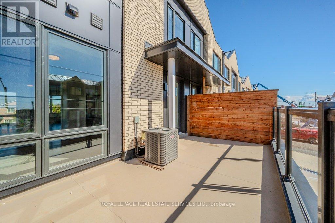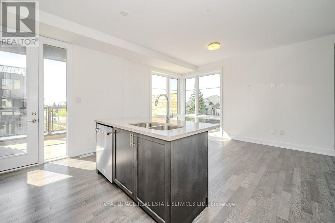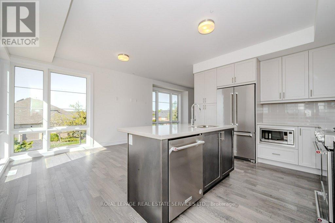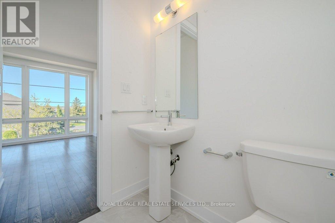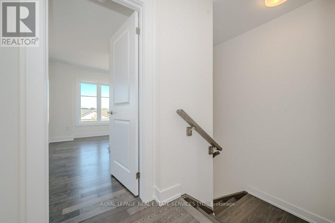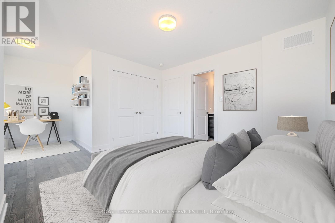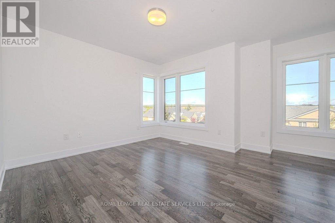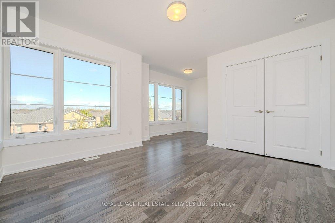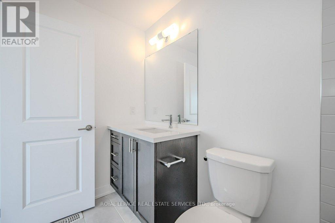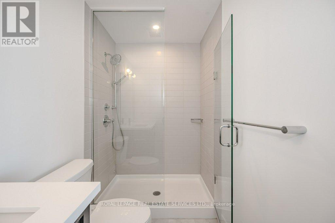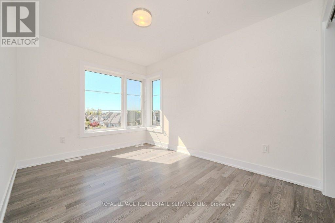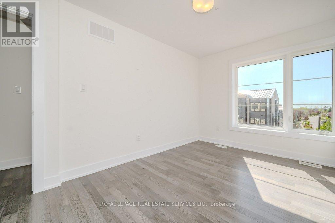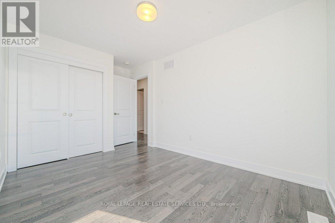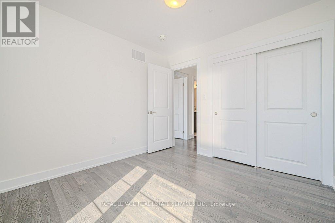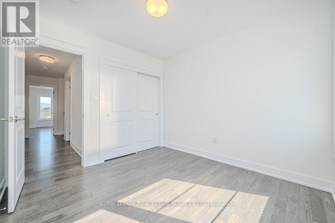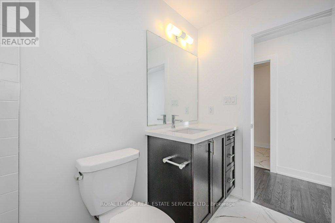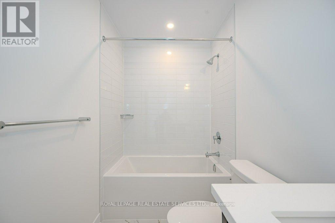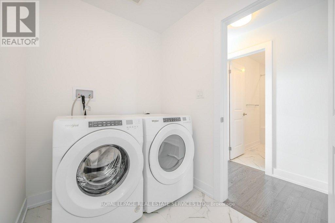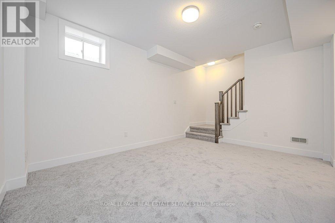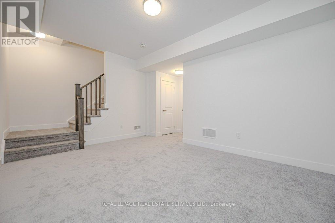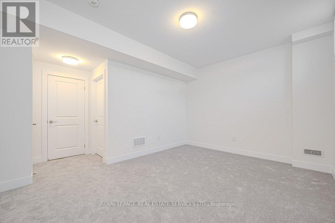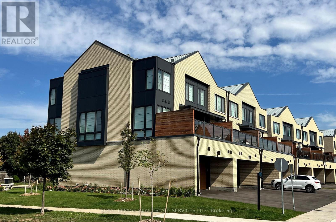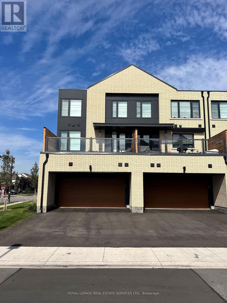1 - 2273 Turnberry Road Burlington, Ontario L7M 2B2
$1,599,000Maintenance, Common Area Maintenance, Parking
$321.43 Monthly
Maintenance, Common Area Maintenance, Parking
$321.43 MonthlyPRESENTING 2273 TURNBERRY ROAD, #1 - AN EXECUTIVE END-UNIT TOWNHOME IN MILLCROFT! Nestled in an exclusive enclave, this luxury residence delivers refined living in one of Burlington's most prestigious communities - renowned for its top-ranked schools, Millcroft Golf and Country Club, vibrant shopping and dining, and convenient highway access. Crafted by Branthaven Homes, the sought-after Knightsbridge model offers over 2,300 square feet of upscale living space (including 270 square feet in the finished basement) and more than $60,000 in premium upgrades. Extended-height windows bathe the interior in natural light, enhancing its bright and airy ambiance. The main level hosts a private guest bedroom with a four-piece ensuite, ideal for extended family or overnight visitors. The open concept second level, with 9' ceilings, was designed for entertaining, featuring an expansive living and dining area alongside a chef-inspired kitchen with quartz countertops, premium stainless steel appliances, a large island, and French doors opening onto the terrace. Perfect for outdoor living, the partially covered terrace offers a gas barbecue hook-up and plenty of room for dining and relaxation. On the third level, retreat to the oversized primary bedroom with a three-piece ensuite, complemented by two additional bedrooms, a four-piece main bathroom, and a conveniently located laundry room. Additional highlights include prefinished oak engineered hardwood flooring, custom high-quality Hunter Douglas window blinds, 8' interior doors, a spacious recreation room and abundant storage in the basement, and inside access to the oversized two-car garage. Situated on the premier lot of the subdivision, this townhome boasts desirable south-west exposure and panoramic views of the Niagara Escarpment. A rare opportunity to enjoy the perfect balance of luxury, comfort, and lifestyle in Millcroft! (some images contain virtual staging) (id:50886)
Property Details
| MLS® Number | W12399700 |
| Property Type | Single Family |
| Community Name | Rose |
| Amenities Near By | Public Transit, Park, Schools, Golf Nearby, Place Of Worship |
| Community Features | Pet Restrictions |
| Equipment Type | Water Heater |
| Features | Level |
| Parking Space Total | 4 |
| Rental Equipment Type | Water Heater |
Building
| Bathroom Total | 4 |
| Bedrooms Above Ground | 4 |
| Bedrooms Total | 4 |
| Age | 0 To 5 Years |
| Amenities | Visitor Parking, Fireplace(s) |
| Appliances | Garage Door Opener Remote(s) |
| Basement Development | Partially Finished |
| Basement Type | Partial (partially Finished) |
| Cooling Type | Central Air Conditioning |
| Exterior Finish | Brick |
| Fireplace Present | Yes |
| Fireplace Total | 1 |
| Flooring Type | Carpeted, Hardwood, Tile |
| Foundation Type | Poured Concrete |
| Half Bath Total | 1 |
| Heating Fuel | Natural Gas |
| Heating Type | Forced Air |
| Stories Total | 3 |
| Size Interior | 2,000 - 2,249 Ft2 |
| Type | Row / Townhouse |
Parking
| Attached Garage | |
| Garage |
Land
| Acreage | No |
| Land Amenities | Public Transit, Park, Schools, Golf Nearby, Place Of Worship |
| Surface Water | Lake/pond |
| Zoning Description | Rm3-104 |
Rooms
| Level | Type | Length | Width | Dimensions |
|---|---|---|---|---|
| Second Level | Living Room | 7.44 m | 5.74 m | 7.44 m x 5.74 m |
| Second Level | Dining Room | 4.29 m | 2.39 m | 4.29 m x 2.39 m |
| Second Level | Kitchen | 4.8 m | 3.35 m | 4.8 m x 3.35 m |
| Third Level | Primary Bedroom | 4.24 m | 5.74 m | 4.24 m x 5.74 m |
| Third Level | Bedroom 2 | 3.15 m | 2.87 m | 3.15 m x 2.87 m |
| Third Level | Bedroom 3 | 4.39 m | 2.69 m | 4.39 m x 2.69 m |
| Third Level | Laundry Room | 2.39 m | 1.73 m | 2.39 m x 1.73 m |
| Basement | Other | 2.84 m | 1.19 m | 2.84 m x 1.19 m |
| Basement | Recreational, Games Room | 4.47 m | 4.62 m | 4.47 m x 4.62 m |
| Basement | Utility Room | 2.77 m | 2.46 m | 2.77 m x 2.46 m |
| Main Level | Bedroom 4 | 3.51 m | 2.64 m | 3.51 m x 2.64 m |
https://www.realtor.ca/real-estate/28854599/1-2273-turnberry-road-burlington-rose-rose
Contact Us
Contact us for more information
Dan Cooper
Broker
www.dancooper.com/
www.facebook.com/dancoopergroup/
www.twitter.com/DanCooperTV
www.linkedin.com/in/dancoopergroup/
251 North Service Rd #102
Oakville, Ontario L6M 3E7
(905) 338-3737
(905) 338-7351

