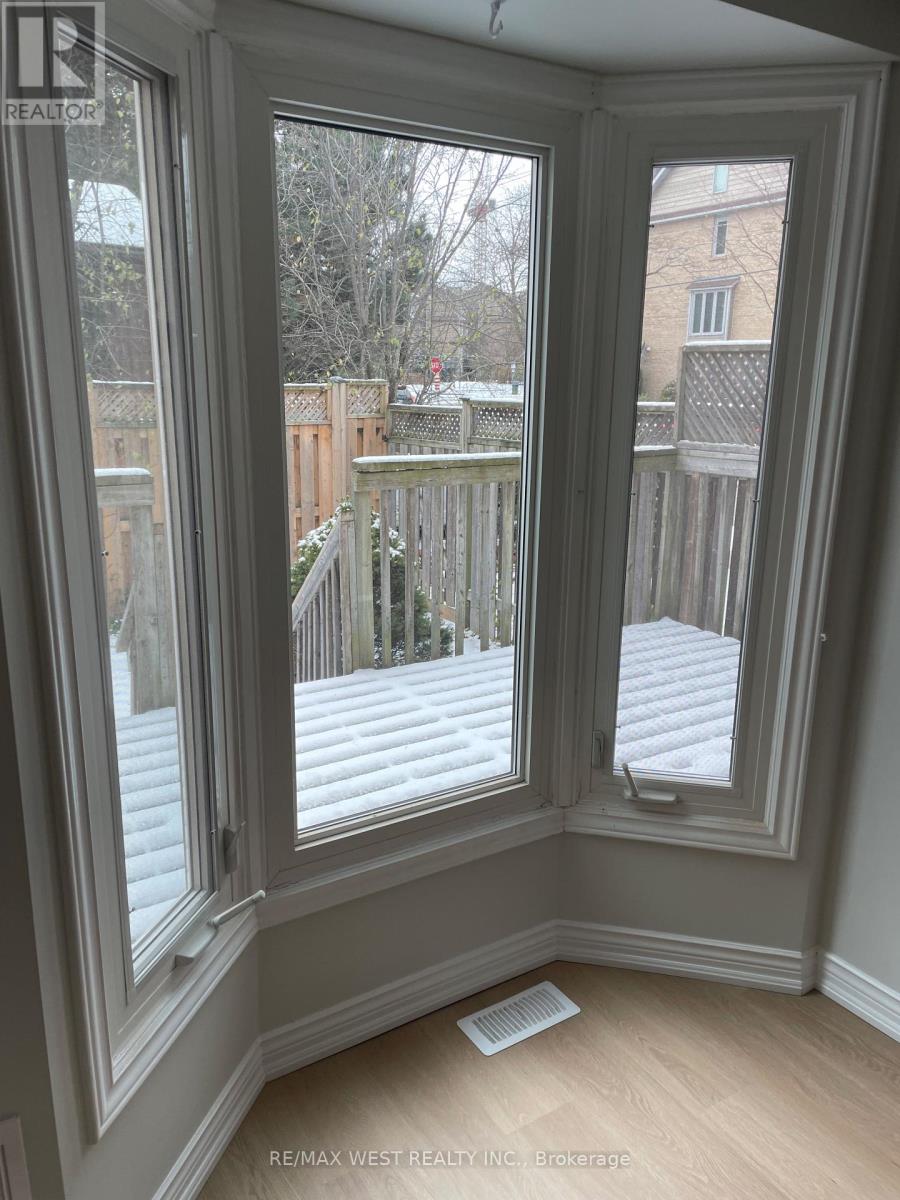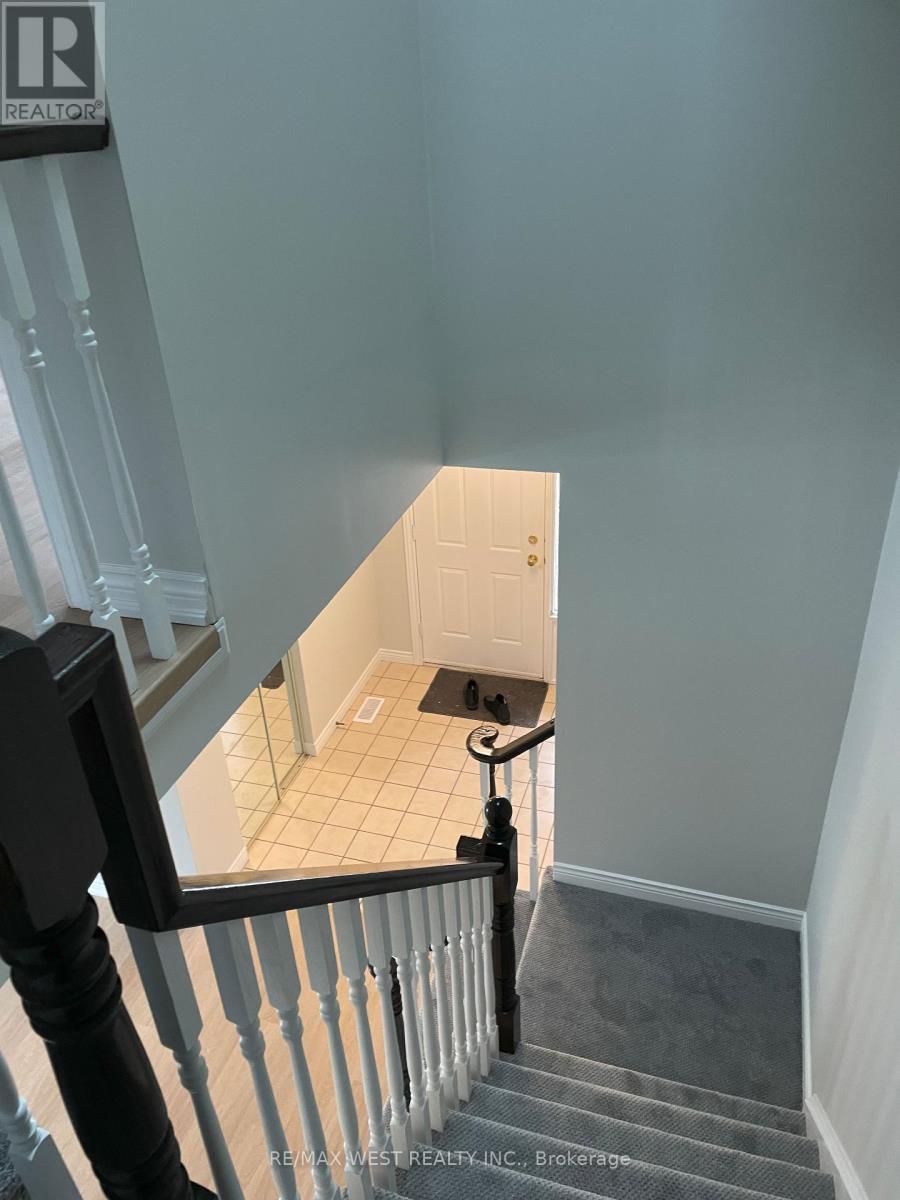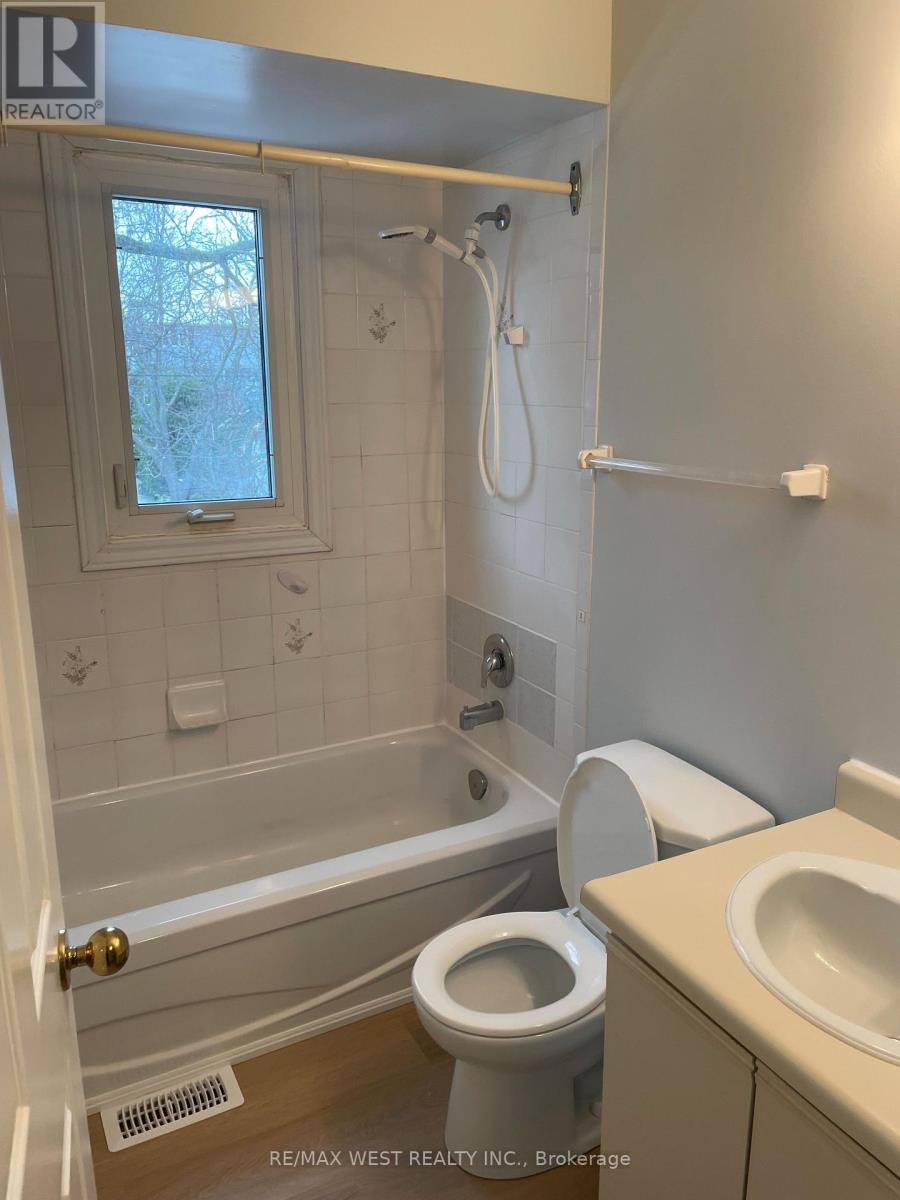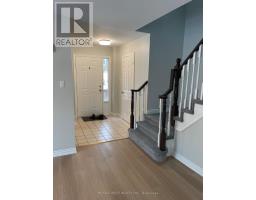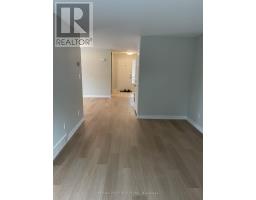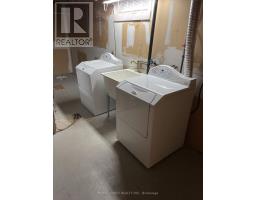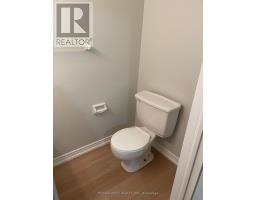1 - 2322 Marine Drive Oakville, Ontario L6L 1C3
$3,600 Monthly
Prime Location! Exclusive Enclave Of Townhouses. At Mariners News. Located In The Heart Of Downtown Bronte. Features An Open Concept LR/DR With Wood Burning Fireplace, An Eat In Kitchen With Walkout To Deck And Private Yard. Ideal For The Avid Garner. New Flooring Throughout, Freshly Painted, Skylight, a Prime Br With 4 Pc Ensuite. Plus Two Good-Sized Bedrooms. Basement Features Large Family Room Or Fourth BR 2 PC Bathroom, New Flooring. This Home Is Steps To Lake Front Trails, Parks, Marina, Restaurants, Cafes, Bars, Shopping And All Amenities. Enjoy The Lifestyle Of Living In A Lakefront Community. **** EXTRAS **** Fridge, Stove, Washer, Dryer, And Dishwasher (id:50886)
Property Details
| MLS® Number | W11884649 |
| Property Type | Single Family |
| Community Name | Bronte West |
| AmenitiesNearBy | Marina, Park, Public Transit, Schools |
| Features | Flat Site, Carpet Free |
| ParkingSpaceTotal | 2 |
| Structure | Deck |
Building
| BathroomTotal | 4 |
| BedroomsAboveGround | 3 |
| BedroomsBelowGround | 1 |
| BedroomsTotal | 4 |
| BasementDevelopment | Finished |
| BasementType | N/a (finished) |
| ConstructionStyleAttachment | Attached |
| CoolingType | Central Air Conditioning |
| ExteriorFinish | Brick |
| FireProtection | Smoke Detectors |
| FireplacePresent | Yes |
| FireplaceType | Woodstove |
| FlooringType | Ceramic |
| FoundationType | Concrete |
| HalfBathTotal | 2 |
| HeatingFuel | Natural Gas |
| HeatingType | Forced Air |
| StoriesTotal | 2 |
| SizeInterior | 1099.9909 - 1499.9875 Sqft |
| Type | Row / Townhouse |
| UtilityWater | Municipal Water |
Parking
| Attached Garage |
Land
| Acreage | No |
| LandAmenities | Marina, Park, Public Transit, Schools |
| Sewer | Sanitary Sewer |
| SurfaceWater | Lake/pond |
Rooms
| Level | Type | Length | Width | Dimensions |
|---|---|---|---|---|
| Second Level | Primary Bedroom | 2.46 m | 4.2 m | 2.46 m x 4.2 m |
| Second Level | Bedroom | 2.46 m | 4.2 m | 2.46 m x 4.2 m |
| Second Level | Bedroom | 3.26 m | 4.26 m | 3.26 m x 4.26 m |
| Basement | Family Room | 8.03 m | 3.04 m | 8.03 m x 3.04 m |
| Main Level | Foyer | 1.76 m | 2.13 m | 1.76 m x 2.13 m |
| Main Level | Dining Room | 3.35 m | 4.26 m | 3.35 m x 4.26 m |
| Main Level | Living Room | 4.87 m | 3.04 m | 4.87 m x 3.04 m |
| Main Level | Kitchen | 4.87 m | 2.83 m | 4.87 m x 2.83 m |
| Main Level | Bathroom | Measurements not available |
Utilities
| Cable | Available |
| Sewer | Available |
https://www.realtor.ca/real-estate/27720000/1-2322-marine-drive-oakville-bronte-west-bronte-west
Interested?
Contact us for more information
Jose R. Pereira
Salesperson
2234 Bloor Street West, 104524
Toronto, Ontario M6S 1N6

















