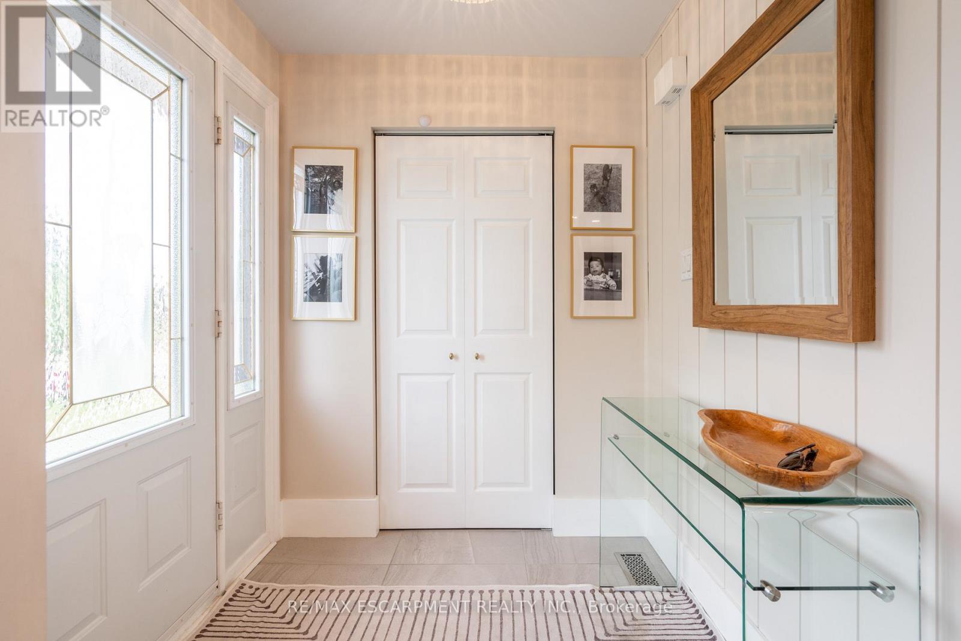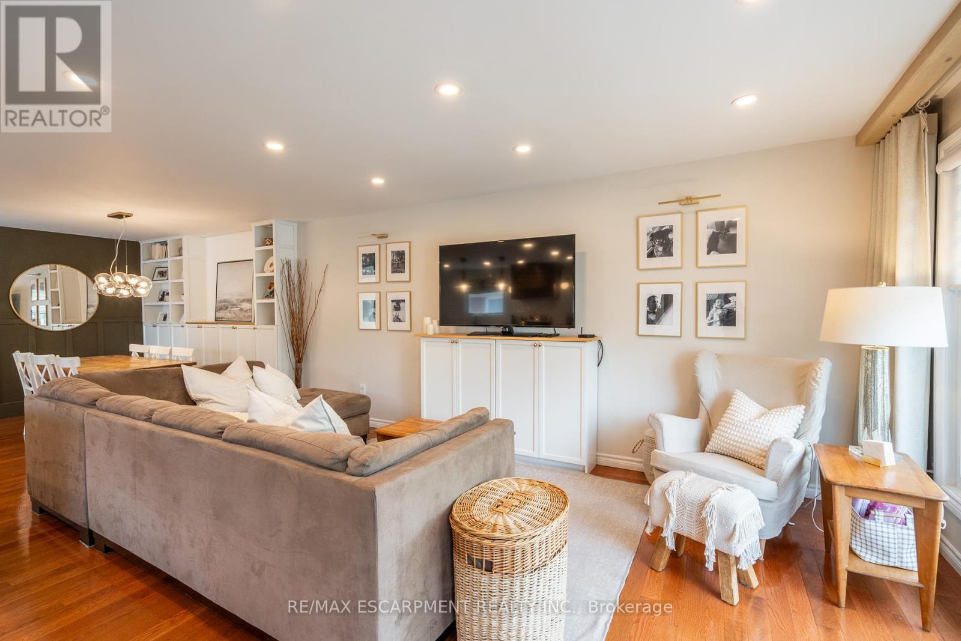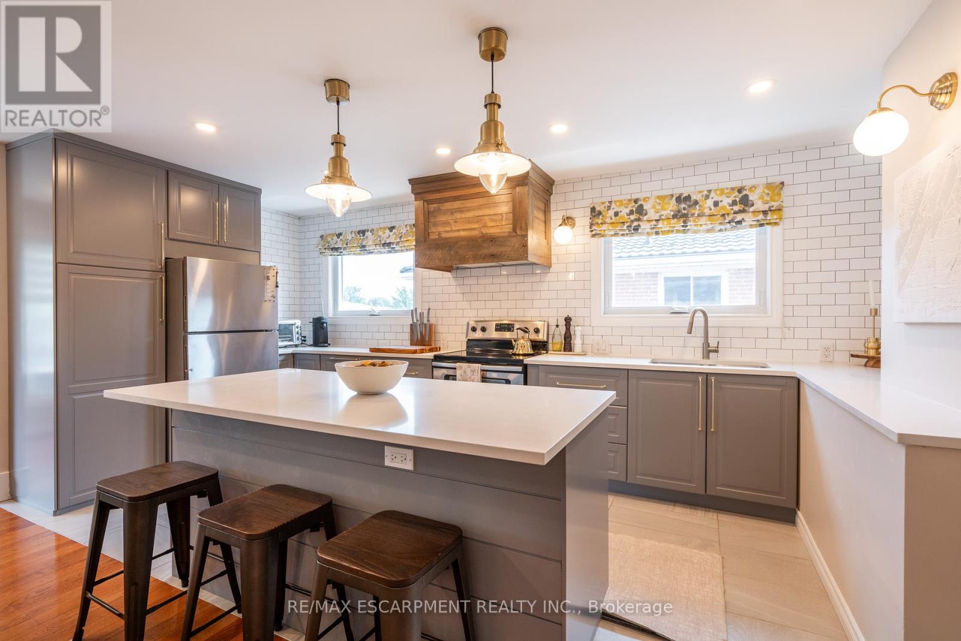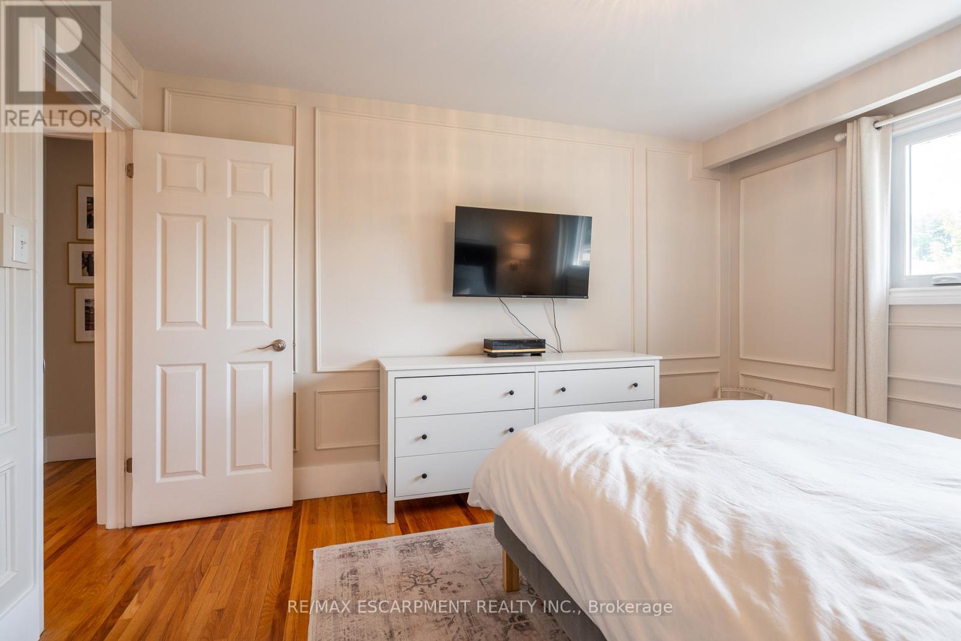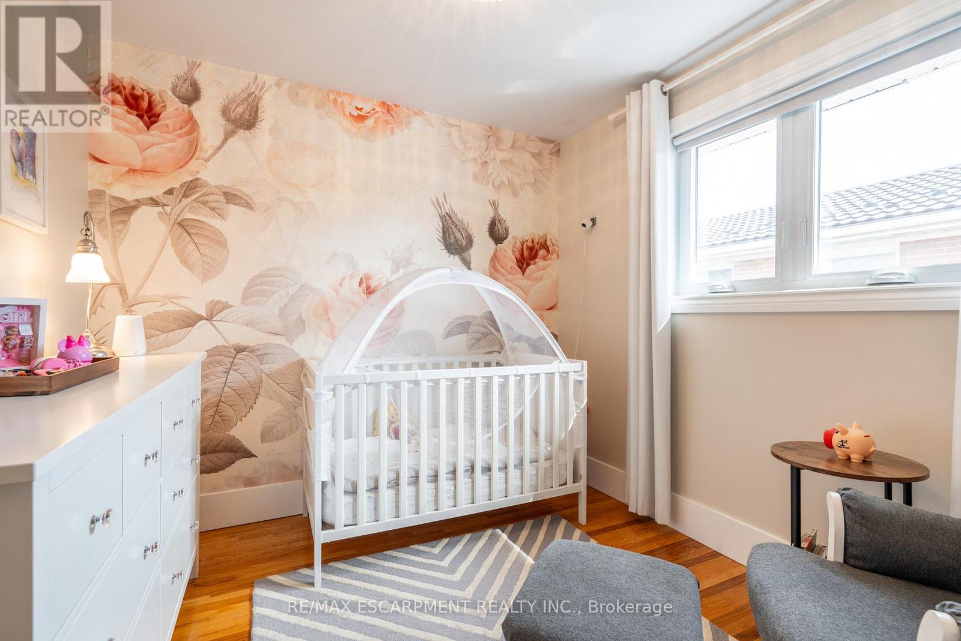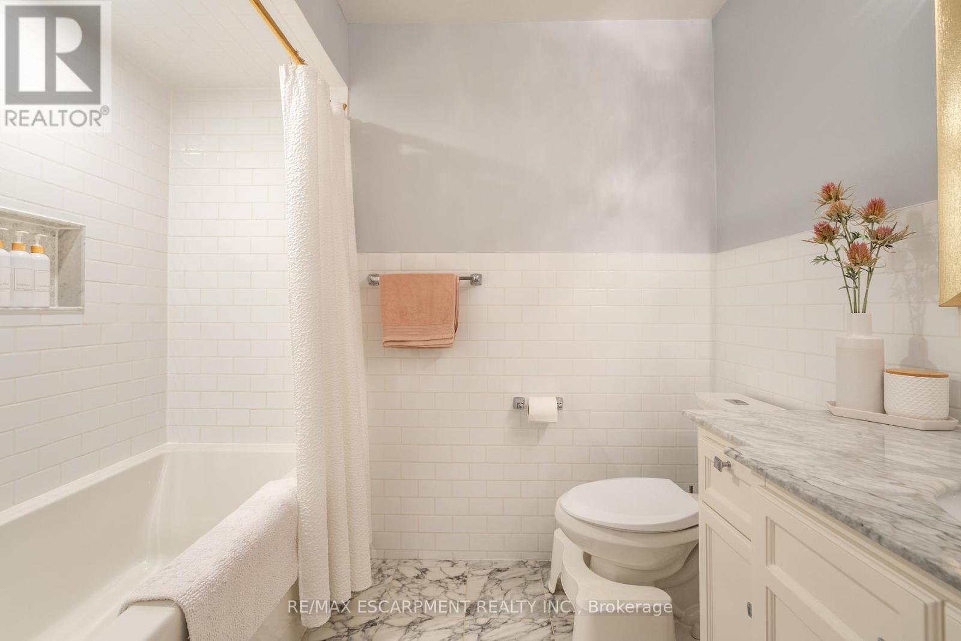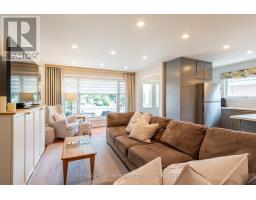1 - 2400 Whaley Drive Mississauga, Ontario L5B 2B5
$3,000 Monthly
Welcome to this magazine-worthy main-level unit, located in a quiet, family-friendly neighbourhood. With over 1,250 square feet, this spacious home features a functional layout with 3 generously sized bedrooms. Enjoy numerous upgrades, including chic light fixtures, elegant wainscoting, and stylish finishes throughout! Charming curb appeal and a large foyer welcome you into the open-concept main living area. The living room features expansive windows overlooking the front yard and flows into the dining area with gorgeous pendant lighting and built-in storage. The beautifully designed eat-in kitchen is sure to inspire your inner chef, featuring stainless steel appliances, a built-in dishwasher, ample counter space, and a central island. Enjoy the comfort of a primary suite with a walk-in closet, along with two additional spacious bedrooms, a stunning 4-piece bathroom, and the convenience of in-suite laundry. The lovely backyard is exclusively yours, offering a patio, garden beds, a shed and open greenspace. Incredible location near all amenities, grocery stores, schools, parks and trails, the Cooksville GO Station, the Mississauga hospital, Sherway Gardens, highways 403, 407, 427, and the QEW. This one surely wont last long! (id:50886)
Property Details
| MLS® Number | W11925814 |
| Property Type | Single Family |
| Community Name | Cooksville |
| AmenitiesNearBy | Hospital, Park, Schools |
| CommunityFeatures | Community Centre |
| Features | Carpet Free, In Suite Laundry |
| ParkingSpaceTotal | 1 |
| Structure | Patio(s) |
Building
| BathroomTotal | 1 |
| BedroomsAboveGround | 3 |
| BedroomsTotal | 3 |
| Appliances | Dishwasher, Dryer, Hood Fan, Refrigerator, Stove, Washer, Window Coverings |
| ConstructionStyleAttachment | Semi-detached |
| CoolingType | Central Air Conditioning |
| ExteriorFinish | Brick |
| FoundationType | Unknown |
| HeatingFuel | Natural Gas |
| HeatingType | Forced Air |
| SizeInterior | 1099.9909 - 1499.9875 Sqft |
| Type | House |
| UtilityWater | Municipal Water |
Land
| Acreage | No |
| LandAmenities | Hospital, Park, Schools |
| Sewer | Sanitary Sewer |
Rooms
| Level | Type | Length | Width | Dimensions |
|---|---|---|---|---|
| Main Level | Living Room | 5.78 m | 3.59 m | 5.78 m x 3.59 m |
| Main Level | Dining Room | 3.1 m | 4.05 m | 3.1 m x 4.05 m |
| Main Level | Kitchen | 5.39 m | 2.51 m | 5.39 m x 2.51 m |
| Main Level | Primary Bedroom | 3.99 m | 3.31 m | 3.99 m x 3.31 m |
| Main Level | Bedroom | 5.07 m | 2.72 m | 5.07 m x 2.72 m |
| Main Level | Bedroom | 3.09 m | 2.74 m | 3.09 m x 2.74 m |
| Main Level | Bathroom | 2.46 m | 2.22 m | 2.46 m x 2.22 m |
https://www.realtor.ca/real-estate/27807594/1-2400-whaley-drive-mississauga-cooksville-cooksville
Interested?
Contact us for more information
Shannon Maragh Sullivan
Broker
502 Brant St #1a
Burlington, Ontario L7R 2G4
Genevieve Serroul
Salesperson
502 Brant St #1a
Burlington, Ontario L7R 2G4


