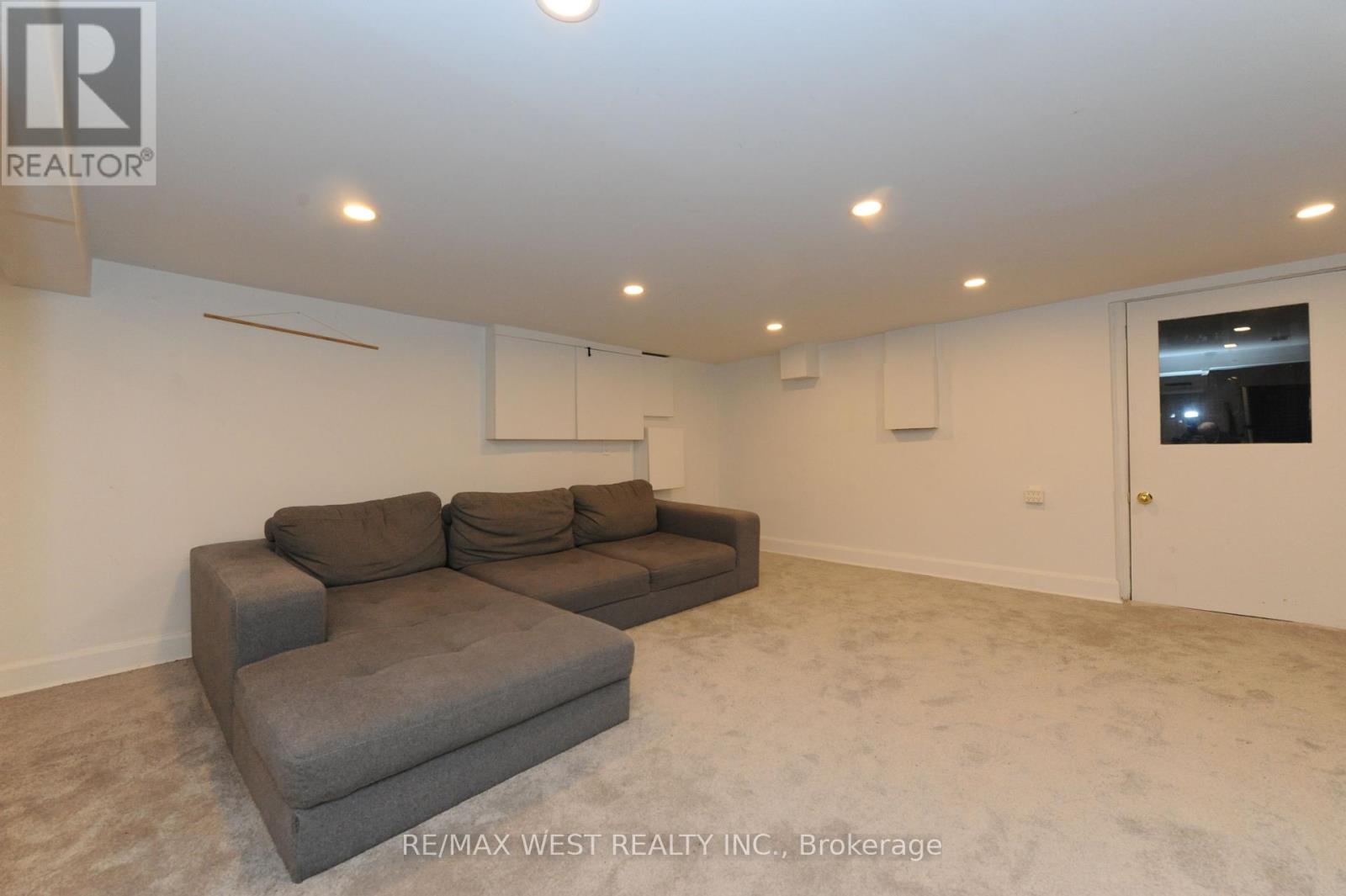2 Bedroom
2 Bathroom
Central Air Conditioning
Forced Air
$3,200 Monthly
Welcome to this beautifully renovated 2-bedroom, 2-bathroom home in the heart of Trinity Bellwoods - an ideal condo alternative with bonus living space in the basement, featuring a rec room, second kitchen, and walk-out to the backyard. Enjoy a modern and spacious interior with wide plank hardwood floors, pot lights, and built-in closet organizers in the generously sized bedrooms. The updated contemporary kitchen boasts stainless steel appliances, a gas stove, granite countertops, and a stylish backsplash. In-suite Miele washer & dryer with laundry sink add to the convenience. Step outside to a private backyard garden with a covered deck and string lights - perfect for BBQs and outdoor entertaining. The home has been freshly painted and is move-in ready. Utilities included: Hydro, Heat, Water, and Central A/C. Located steps from Queen West, Dundas West, Ossington, and downtown, this home offers the best of Toronto's vibrant lifestyle. Street parking available through the City of Toronto. (id:50886)
Property Details
|
MLS® Number
|
C11959074 |
|
Property Type
|
Single Family |
|
Community Name
|
Trinity-Bellwoods |
|
Amenities Near By
|
Public Transit, Schools, Park |
|
Community Features
|
Community Centre |
|
Features
|
Lighting |
|
Structure
|
Patio(s) |
|
View Type
|
City View |
Building
|
Bathroom Total
|
2 |
|
Bedrooms Above Ground
|
2 |
|
Bedrooms Total
|
2 |
|
Appliances
|
Dishwasher, Dryer, Range, Refrigerator, Stove, Washer |
|
Basement Development
|
Finished |
|
Basement Features
|
Walk Out |
|
Basement Type
|
N/a (finished) |
|
Construction Style Attachment
|
Attached |
|
Cooling Type
|
Central Air Conditioning |
|
Exterior Finish
|
Brick |
|
Flooring Type
|
Hardwood, Carpeted, Vinyl, Tile |
|
Foundation Type
|
Unknown |
|
Heating Fuel
|
Natural Gas |
|
Heating Type
|
Forced Air |
|
Stories Total
|
2 |
|
Type
|
Row / Townhouse |
|
Utility Water
|
Municipal Water |
Parking
Land
|
Acreage
|
No |
|
Fence Type
|
Fenced Yard |
|
Land Amenities
|
Public Transit, Schools, Park |
|
Sewer
|
Sanitary Sewer |
Rooms
| Level |
Type |
Length |
Width |
Dimensions |
|
Basement |
Recreational, Games Room |
5.46 m |
4.52 m |
5.46 m x 4.52 m |
|
Basement |
Kitchen |
4.53 m |
1.56 m |
4.53 m x 1.56 m |
|
Basement |
Laundry Room |
3.53 m |
2.76 m |
3.53 m x 2.76 m |
|
Basement |
Utility Room |
4.47 m |
1.63 m |
4.47 m x 1.63 m |
|
Main Level |
Living Room |
3.07 m |
2.8 m |
3.07 m x 2.8 m |
|
Main Level |
Kitchen |
2.82 m |
2.82 m |
2.82 m x 2.82 m |
|
Main Level |
Primary Bedroom |
3.43 m |
3.27 m |
3.43 m x 3.27 m |
|
Main Level |
Bedroom 2 |
2.88 m |
3.52 m |
2.88 m x 3.52 m |
Utilities
|
Cable
|
Available |
|
Sewer
|
Installed |
https://www.realtor.ca/real-estate/27884215/1-25-euclid-avenue-toronto-trinity-bellwoods-trinity-bellwoods



































