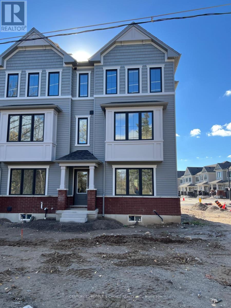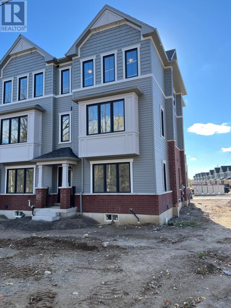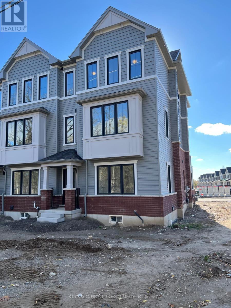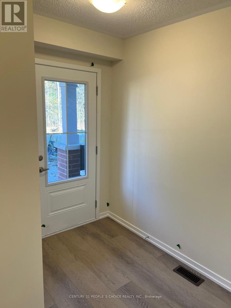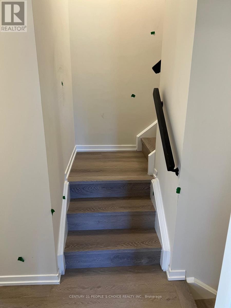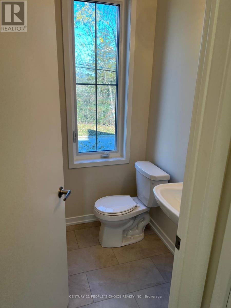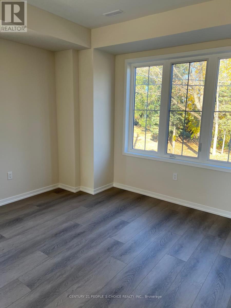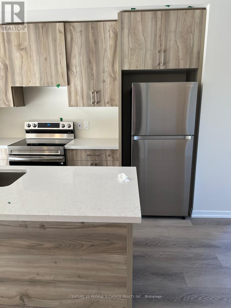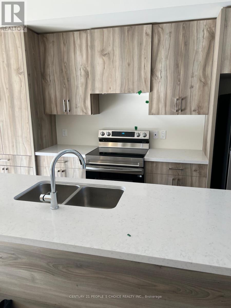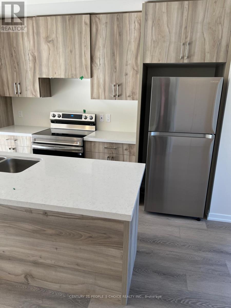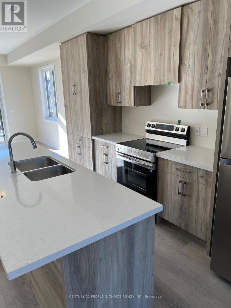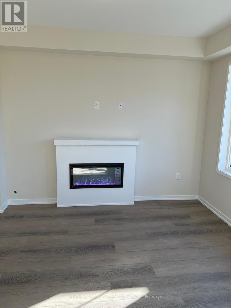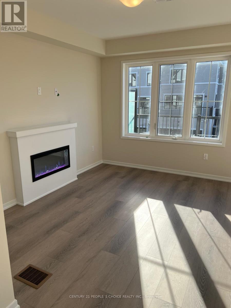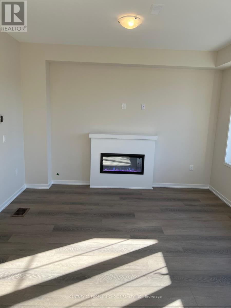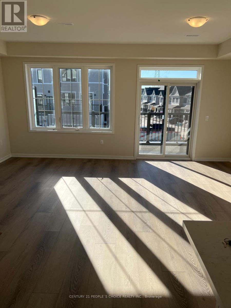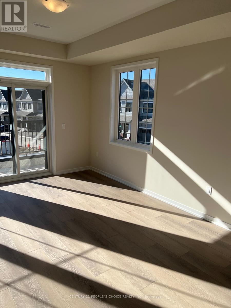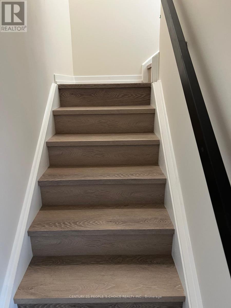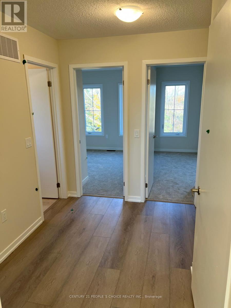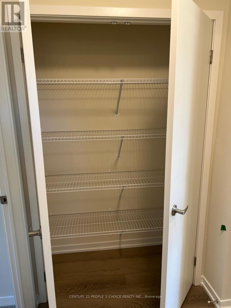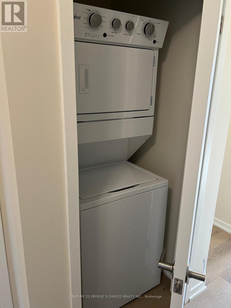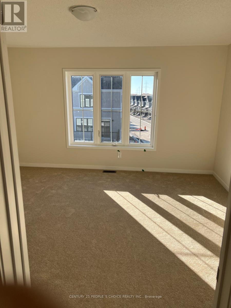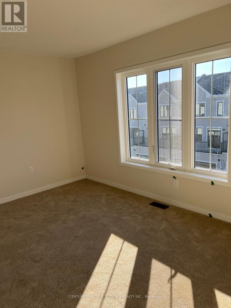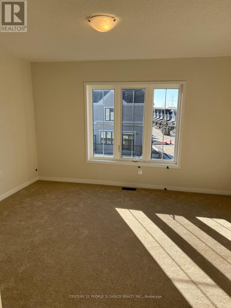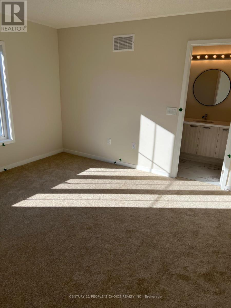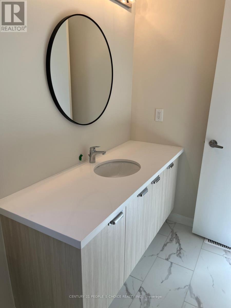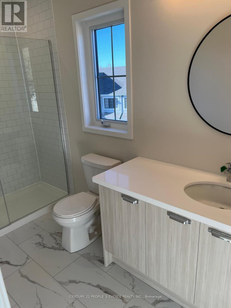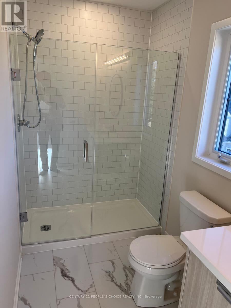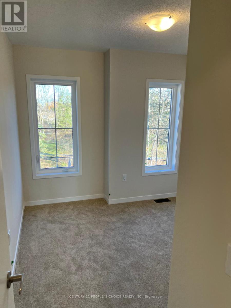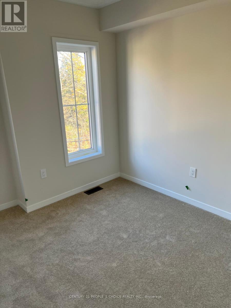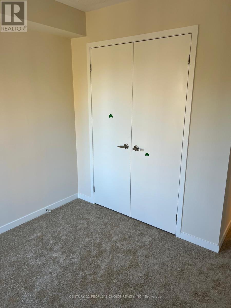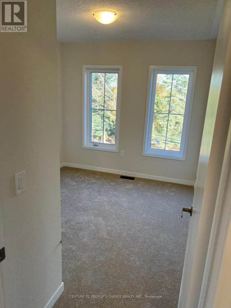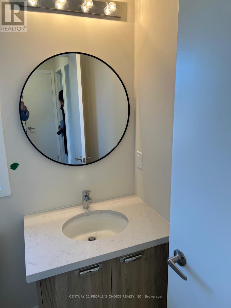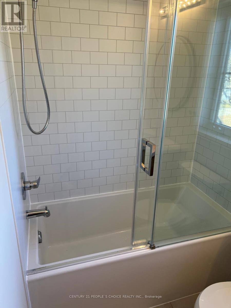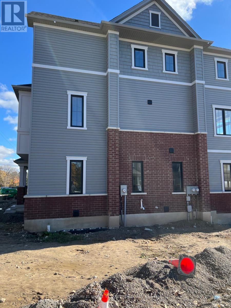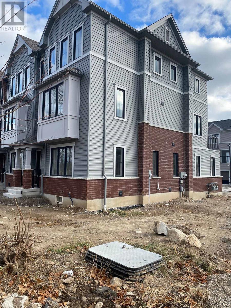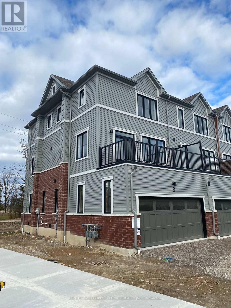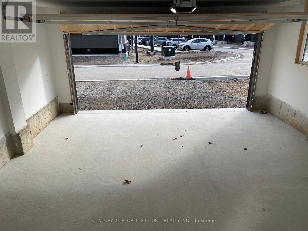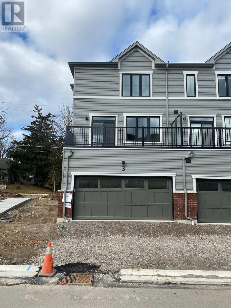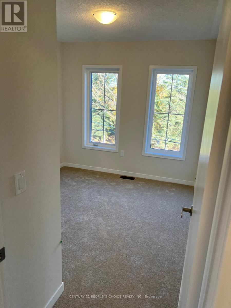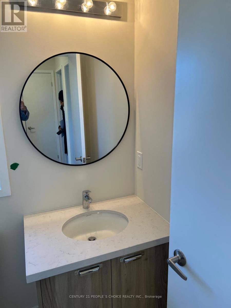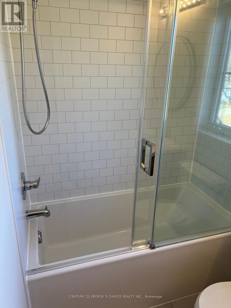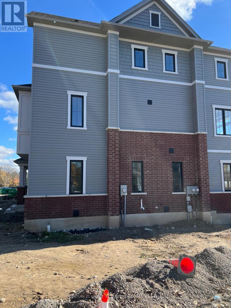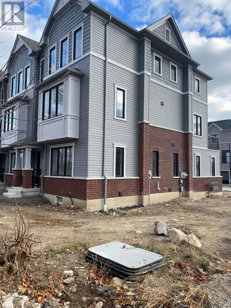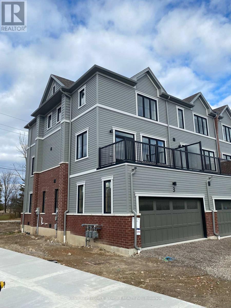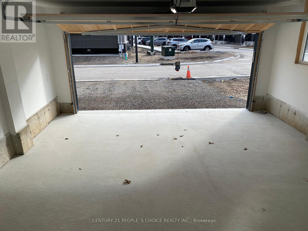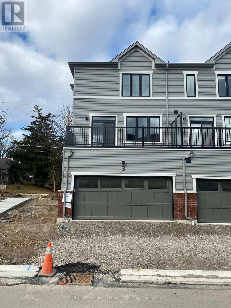1 - 3 Kingbird Common Cambridge, Ontario N1T 0H4
$2,699 MonthlyParcel of Tied LandMaintenance, Parcel of Tied Land
$145 Monthly
Maintenance, Parcel of Tied Land
$145 MonthlyBeautiful & Bright Newer Never Lived in, 3 Bedroom 3 Bathroom End-Unit townhome Premium Lot in the prestigious Hazel Glen community Built By The Treasure Hill Builder with easy access to 401 and all amenities in Cambridge & Kitchener. Low maintenance luxury living! Large sunshine windows and a bigger balcony Deck. The bright and generous living/dining area includes pot lights, Electric Fireplace and a walk-out to a private balcony, ideal for relaxing or enjoying your morning coffee. Attached double car garage with inside access to house. Second level boasts modern open concept kitchen with Stainless Steel appliances and ample amount of storage with a huge pantry! Off the Kitchen is your Bright family room and dining room. The Upper Level boasts 3 Bedrooms and 2 full bathrooms including a huge Master bedroom with a 3 pc ensuite bathroom. Brand new Luxury Vinyl plank flooring on Main level and second level! Shows AAA. (id:50886)
Property Details
| MLS® Number | X12569268 |
| Property Type | Single Family |
| Amenities Near By | Place Of Worship |
| Features | Conservation/green Belt, Level, In-law Suite |
| Parking Space Total | 4 |
| View Type | View |
Building
| Bathroom Total | 3 |
| Bedrooms Above Ground | 3 |
| Bedrooms Total | 3 |
| Age | New Building |
| Amenities | Fireplace(s) |
| Appliances | Garage Door Opener Remote(s), Dishwasher, Dryer, Stove, Washer, Window Coverings, Refrigerator |
| Basement Development | Unfinished |
| Basement Type | N/a (unfinished) |
| Construction Style Attachment | Attached |
| Cooling Type | Central Air Conditioning |
| Exterior Finish | Brick, Vinyl Siding |
| Fireplace Present | Yes |
| Fireplace Total | 1 |
| Flooring Type | Laminate, Carpeted |
| Foundation Type | Poured Concrete |
| Half Bath Total | 1 |
| Heating Fuel | Natural Gas |
| Heating Type | Forced Air |
| Stories Total | 3 |
| Size Interior | 2,000 - 2,500 Ft2 |
| Type | Row / Townhouse |
| Utility Water | Municipal Water |
Parking
| Attached Garage | |
| Garage |
Land
| Acreage | No |
| Land Amenities | Place Of Worship |
| Sewer | Sanitary Sewer |
Rooms
| Level | Type | Length | Width | Dimensions |
|---|---|---|---|---|
| Second Level | Family Room | 5.8 m | 3.89 m | 5.8 m x 3.89 m |
| Second Level | Dining Room | 4.68 m | 3.23 m | 4.68 m x 3.23 m |
| Second Level | Kitchen | 4.72 m | 4.36 m | 4.72 m x 4.36 m |
| Third Level | Primary Bedroom | 4.17 m | 3.94 m | 4.17 m x 3.94 m |
| Third Level | Bedroom 2 | 2.88 m | 2.72 m | 2.88 m x 2.72 m |
| Third Level | Bedroom 3 | 2.88 m | 2.95 m | 2.88 m x 2.95 m |
Utilities
| Cable | Installed |
| Electricity | Installed |
| Sewer | Installed |
https://www.realtor.ca/real-estate/29129352/1-3-kingbird-common-cambridge
Contact Us
Contact us for more information
Dave Shahi
Broker
(416) 722-0852
www.daveshahi.com/
1780 Albion Road Unit 2 & 3
Toronto, Ontario M9V 1C1
(416) 742-8000
(416) 742-8001

