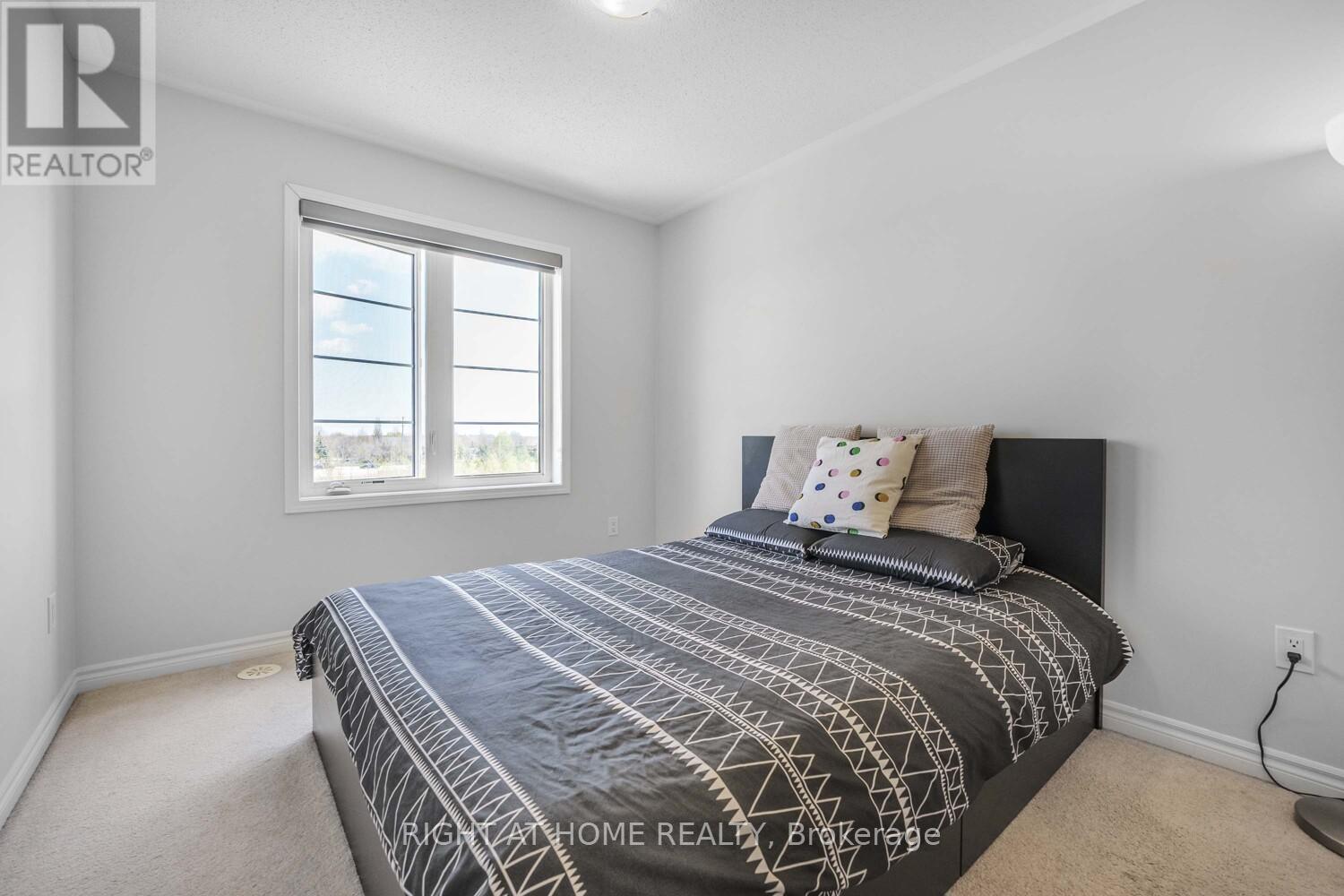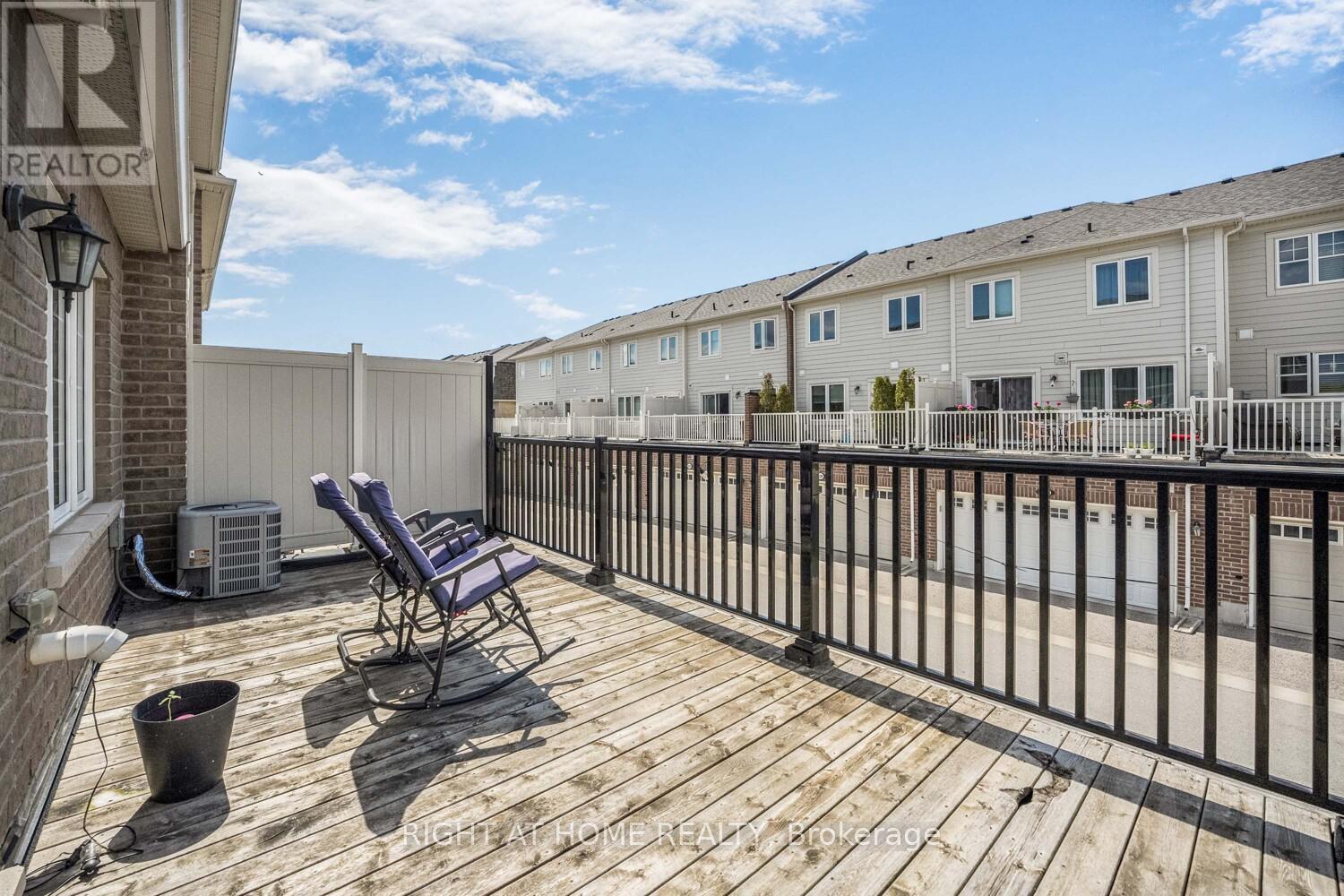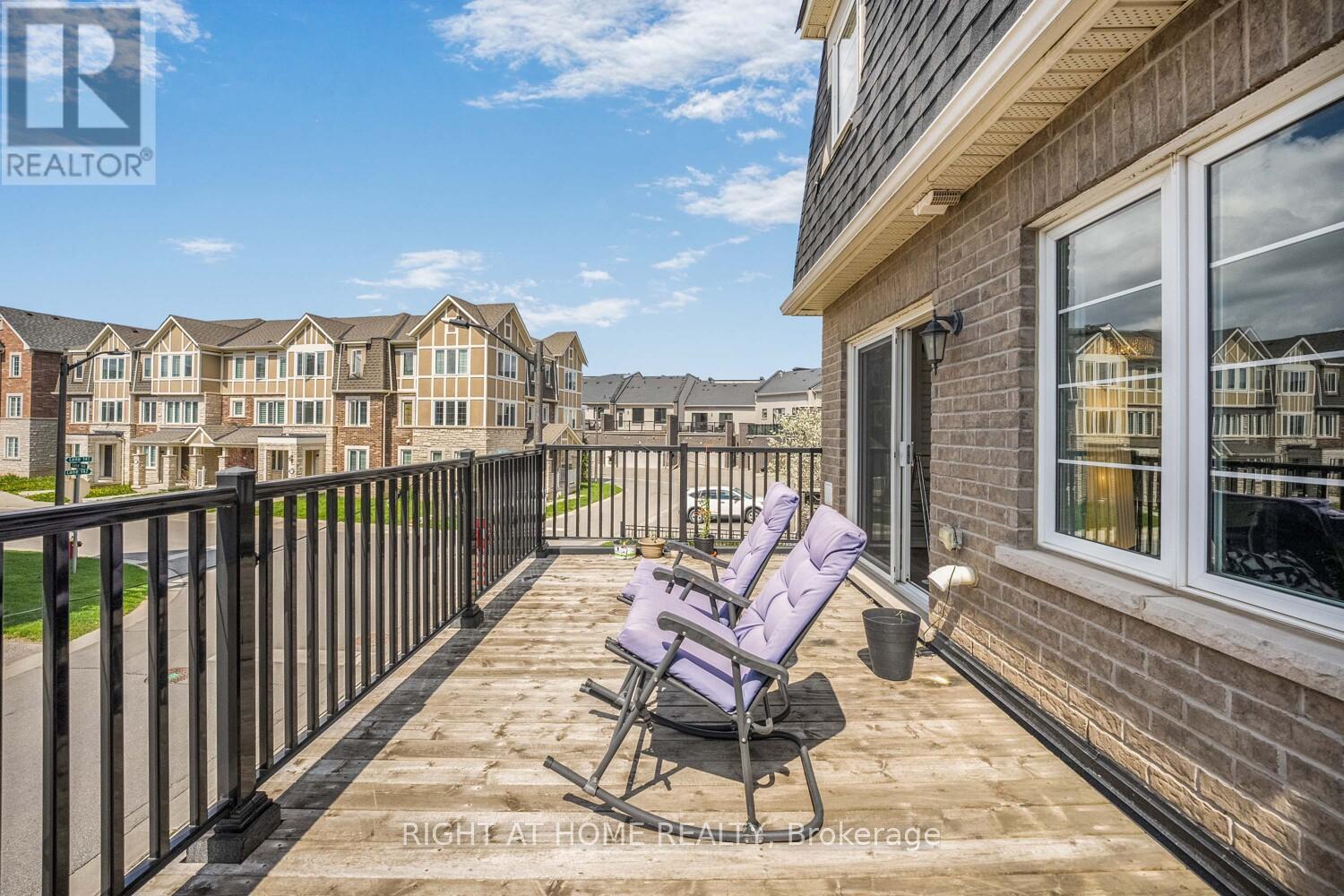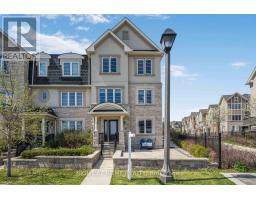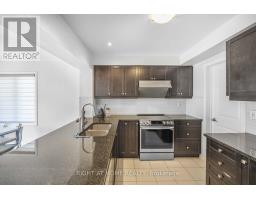1 - 3002 Preserve Drive Oakville, Ontario L6M 0V2
$998,000
Welcome to this stunning 4-bedroom, 4-bathroom corner-unit freehold townhouse in the prestigious Preserve neighbourhood. Facing south and overlooking a scenic pond, this sun-filled home offers a bright and inviting atmosphere all day long. The spacious layout features a modern kitchen with stainless steel appliances, open-concept living and dining areas, and large windows throughout. The luxurious primary bedroom includes an ensuite bathroom and a walk-in closet. With four well-appointed bathrooms, there's comfort for the whole family. Enjoy the privacy of a corner unit, large open balcony, interlocking private yard space, and a rare double-car garage. Located close to major amenities, top-rated schools, parks, and shopping, this home offers the perfect blend of luxury, style, and convenience. Ideal for families or professionals, this property is a true gem in one of the city's most desirable communities. Don't miss your chance to own a piece of modern elegance in the heart of the Preserve! (id:50886)
Property Details
| MLS® Number | W12133100 |
| Property Type | Single Family |
| Community Name | 1008 - GO Glenorchy |
| Amenities Near By | Park, Public Transit, Schools |
| Parking Space Total | 2 |
| Structure | Deck |
| View Type | View |
Building
| Bathroom Total | 4 |
| Bedrooms Above Ground | 4 |
| Bedrooms Total | 4 |
| Appliances | Water Heater, Dishwasher, Dryer, Hood Fan, Stove, Washer, Window Coverings, Refrigerator |
| Construction Style Attachment | Attached |
| Cooling Type | Central Air Conditioning |
| Exterior Finish | Brick, Stone |
| Flooring Type | Laminate, Ceramic, Carpeted |
| Foundation Type | Poured Concrete |
| Half Bath Total | 1 |
| Heating Fuel | Natural Gas |
| Heating Type | Forced Air |
| Stories Total | 2 |
| Size Interior | 1,500 - 2,000 Ft2 |
| Type | Row / Townhouse |
| Utility Water | Municipal Water |
Parking
| Garage |
Land
| Acreage | No |
| Land Amenities | Park, Public Transit, Schools |
| Landscape Features | Landscaped |
| Sewer | Sanitary Sewer |
| Size Frontage | 22 Ft ,3 In |
| Size Irregular | 22.3 Ft |
| Size Total Text | 22.3 Ft |
| Surface Water | Lake/pond |
Rooms
| Level | Type | Length | Width | Dimensions |
|---|---|---|---|---|
| Second Level | Family Room | 5.77 m | 2.9 m | 5.77 m x 2.9 m |
| Second Level | Dining Room | 5.77 m | 3.3 m | 5.77 m x 3.3 m |
| Second Level | Living Room | 5.77 m | 3.3 m | 5.77 m x 3.3 m |
| Second Level | Kitchen | 3.56 m | 2.54 m | 3.56 m x 2.54 m |
| Third Level | Bedroom 2 | 3.76 m | 2.84 m | 3.76 m x 2.84 m |
| Third Level | Bedroom 3 | 3.3 m | 2.79 m | 3.3 m x 2.79 m |
| Third Level | Bedroom 4 | 3.65 m | 4.17 m | 3.65 m x 4.17 m |
| Ground Level | Bedroom | 3.4 m | 2.95 m | 3.4 m x 2.95 m |
Contact Us
Contact us for more information
Ted Phungurai
Salesperson
480 Eglinton Ave West #30, 106498
Mississauga, Ontario L5R 0G2
(905) 565-9200
(905) 565-6677
www.rightathomerealty.com/






















