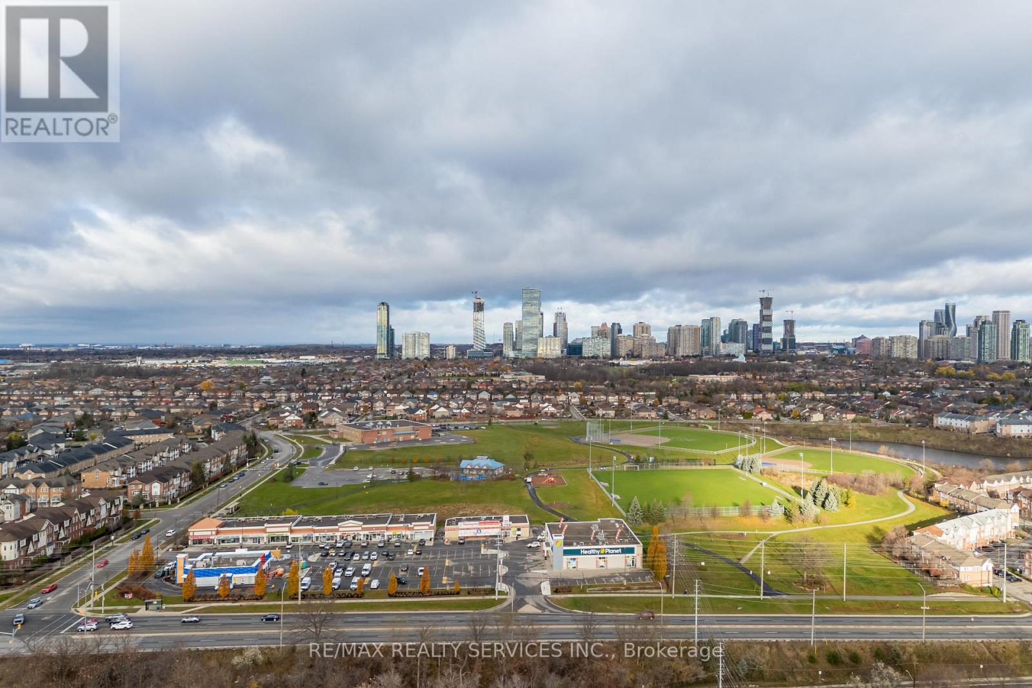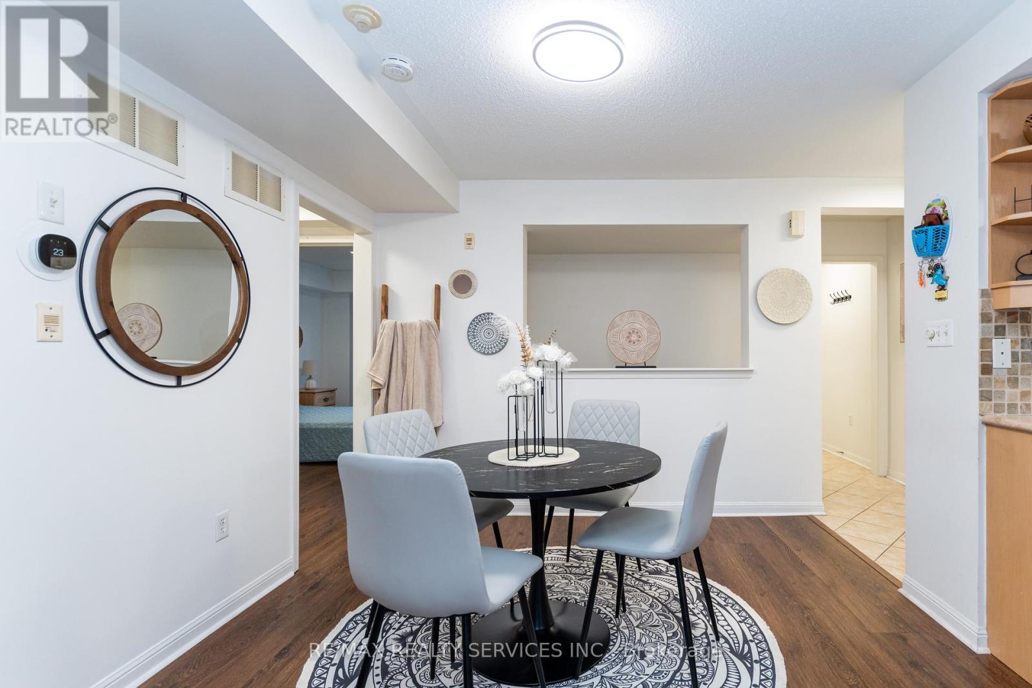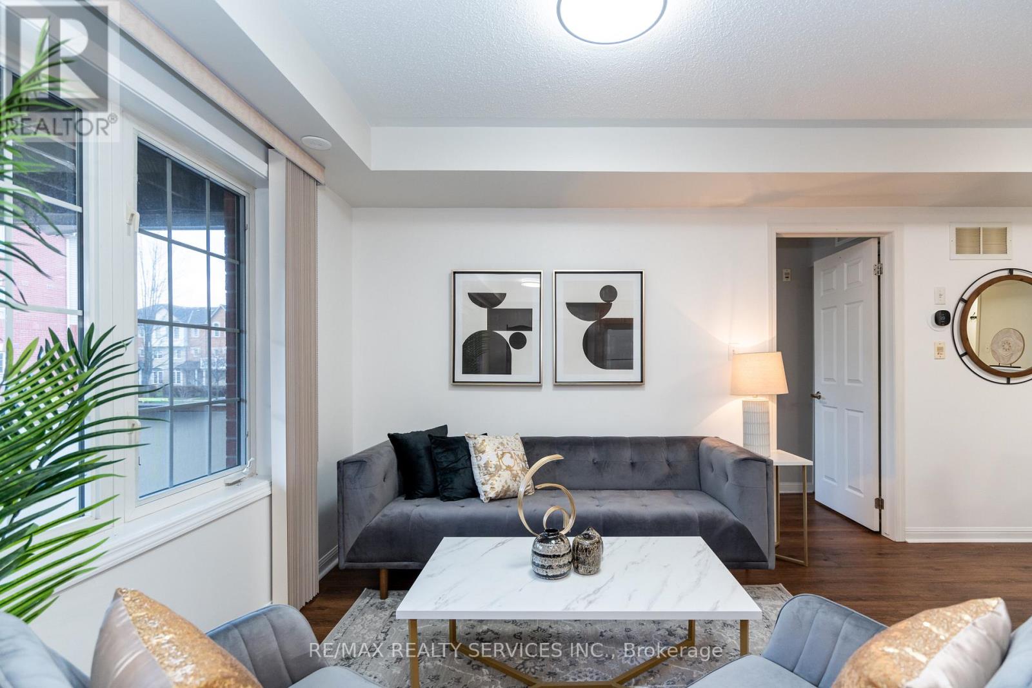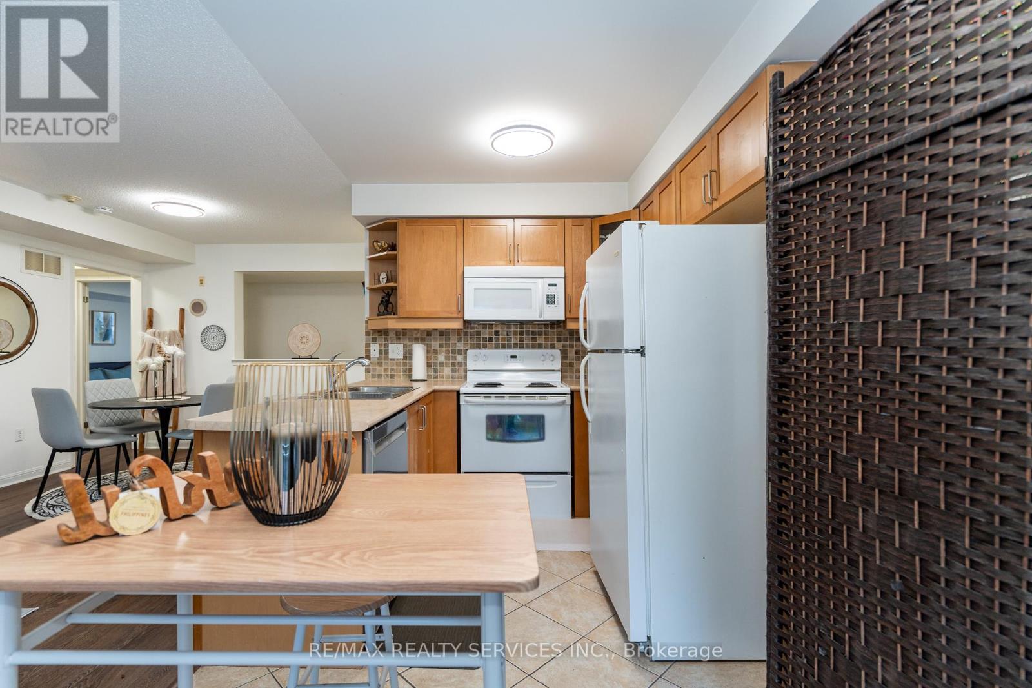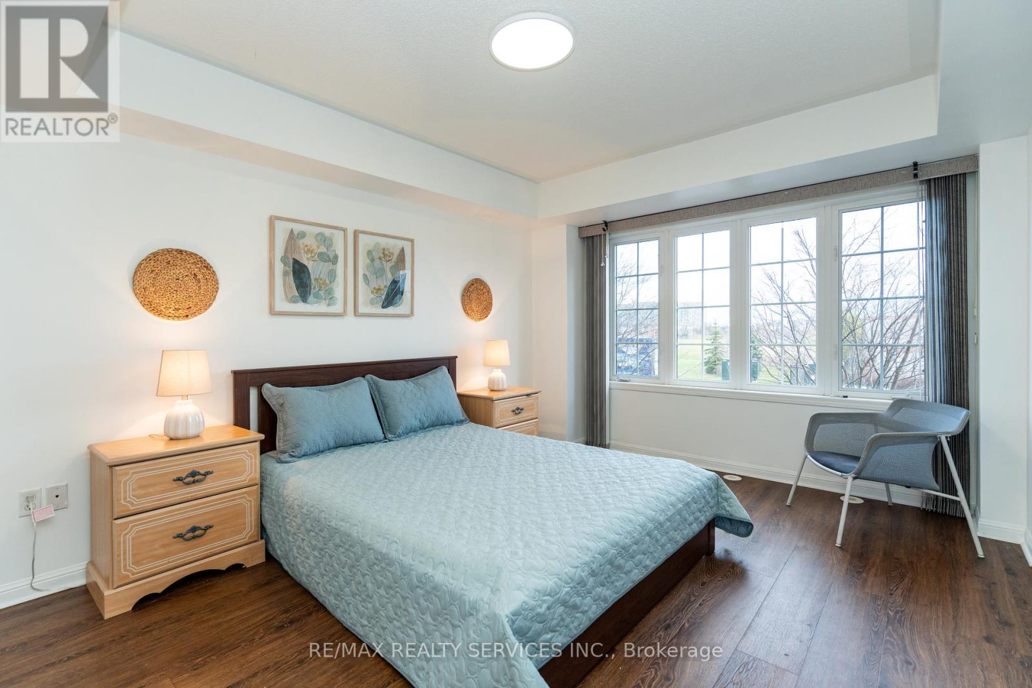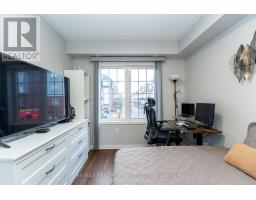1 - 3032 Clayhill Road Mississauga, Ontario L5B 0B1
$739,000Maintenance, Common Area Maintenance, Insurance, Parking
$455.54 Monthly
Maintenance, Common Area Maintenance, Insurance, Parking
$455.54 MonthlyPerfect for First-Time Buyers or Downsizers! This freshly painted condo townhouse offers 1,240 sq. ft. of space on two levels, one of the largest models in the complex. Featuring 2 bedrooms, a den that can be used as a third bedroom, and 2 full baths, its full of natural light and modern charm. New light fixtures enhance the bright, open-concept living space, while the large covered balcony is perfect for relaxing in any weather. Unique to ground-floor models, this unit includes a fully private garage and 2 parking spots, with plenty of visitor parking available. Enjoy a cozy kitchen with a breakfast area and walk-out to a spacious balcony with a gas line for BBQ. These ground-floor models are the only ones that include a fully private garage. Located across from a park and steps from a shopping plaza, top schools, transit, and major highways. Home Depot, Superstore, Shoppers Drug Mart, and more are all within walking distance. Don't miss this fantastic opportunity in desirable Cooksville! (id:50886)
Property Details
| MLS® Number | W11242944 |
| Property Type | Single Family |
| Community Name | Cooksville |
| CommunityFeatures | Pet Restrictions |
| ParkingSpaceTotal | 2 |
Building
| BathroomTotal | 2 |
| BedroomsAboveGround | 2 |
| BedroomsBelowGround | 1 |
| BedroomsTotal | 3 |
| Amenities | Visitor Parking |
| Appliances | Blinds, Dishwasher, Dryer, Garage Door Opener, Refrigerator, Stove, Washer |
| BasementDevelopment | Finished |
| BasementFeatures | Separate Entrance |
| BasementType | N/a (finished) |
| CoolingType | Central Air Conditioning |
| ExteriorFinish | Brick |
| FlooringType | Ceramic |
| HeatingFuel | Natural Gas |
| HeatingType | Forced Air |
| SizeInterior | 1199.9898 - 1398.9887 Sqft |
| Type | Row / Townhouse |
Parking
| Garage |
Land
| Acreage | No |
Rooms
| Level | Type | Length | Width | Dimensions |
|---|---|---|---|---|
| Basement | Recreational, Games Room | 3.39 m | 3.94 m | 3.39 m x 3.94 m |
| Main Level | Family Room | 3.15 m | 6.06 m | 3.15 m x 6.06 m |
| Main Level | Dining Room | 3.15 m | 6.06 m | 3.15 m x 6.06 m |
| Main Level | Kitchen | 2.42 m | 2.18 m | 2.42 m x 2.18 m |
| Main Level | Eating Area | 2.42 m | 2.24 m | 2.42 m x 2.24 m |
| Main Level | Primary Bedroom | 3.33 m | 4.12 m | 3.33 m x 4.12 m |
| Main Level | Bedroom 2 | 2.73 m | 3.33 m | 2.73 m x 3.33 m |
https://www.realtor.ca/real-estate/27689603/1-3032-clayhill-road-mississauga-cooksville-cooksville
Interested?
Contact us for more information
Seema Kumar
Broker
10 Kingsbridge Gdn Cir #200
Mississauga, Ontario L5R 3K7



