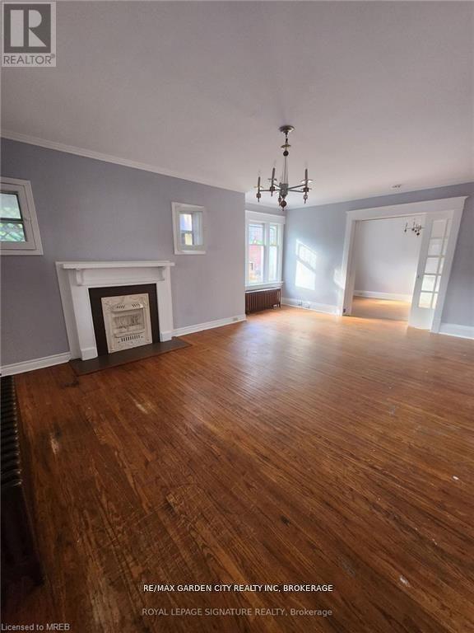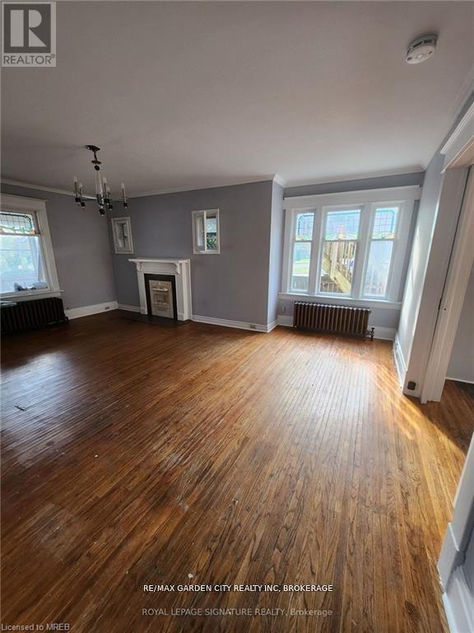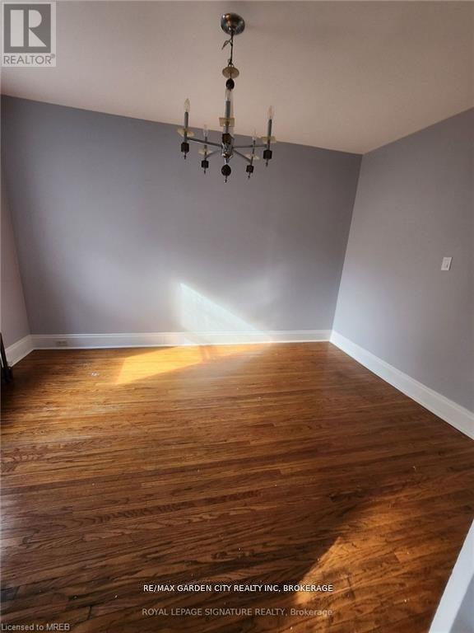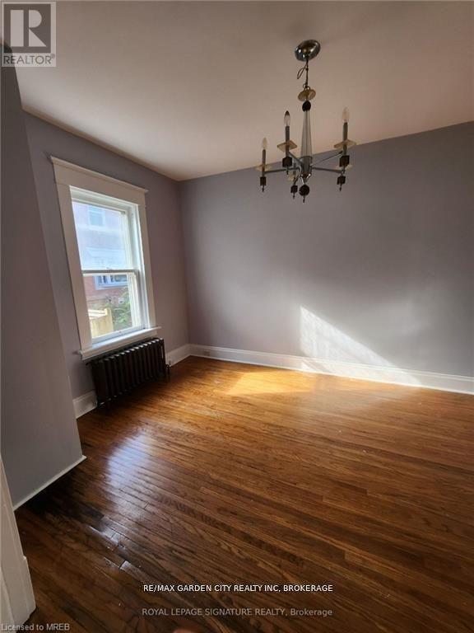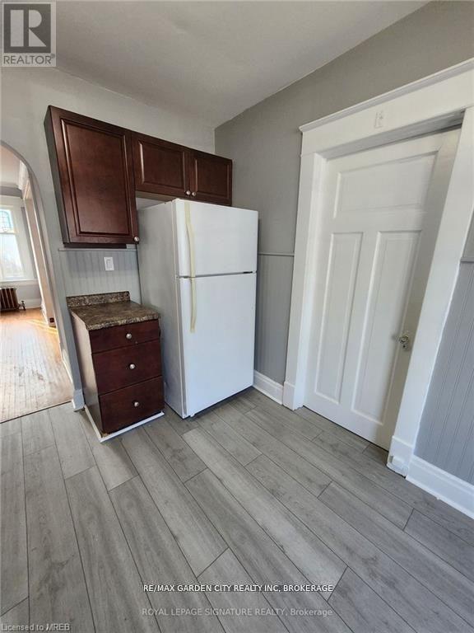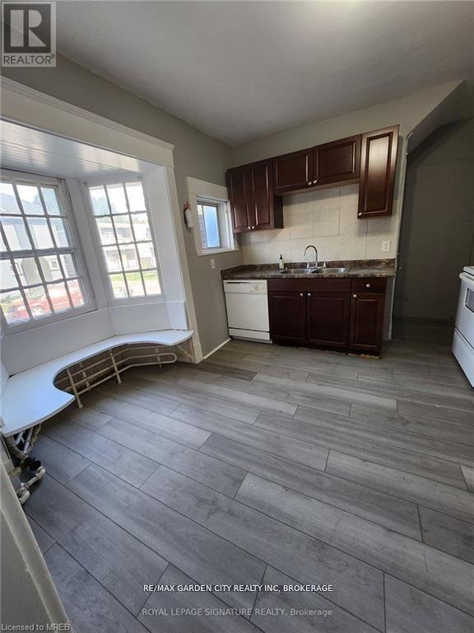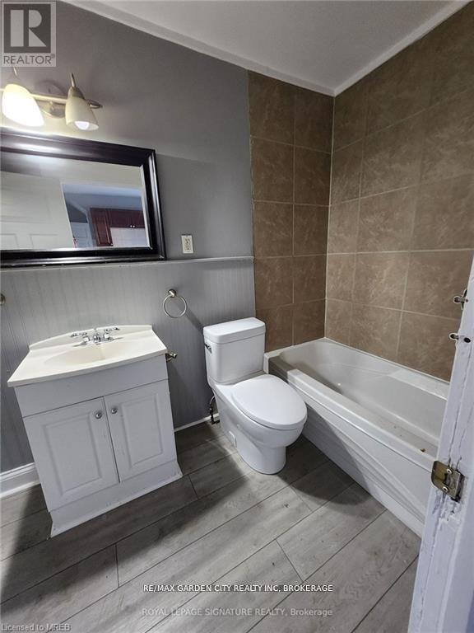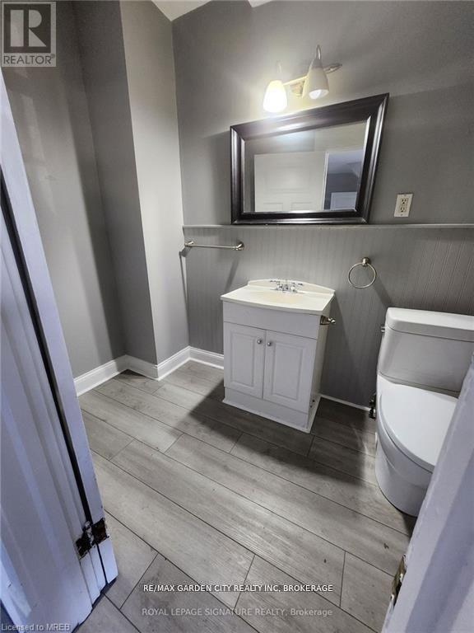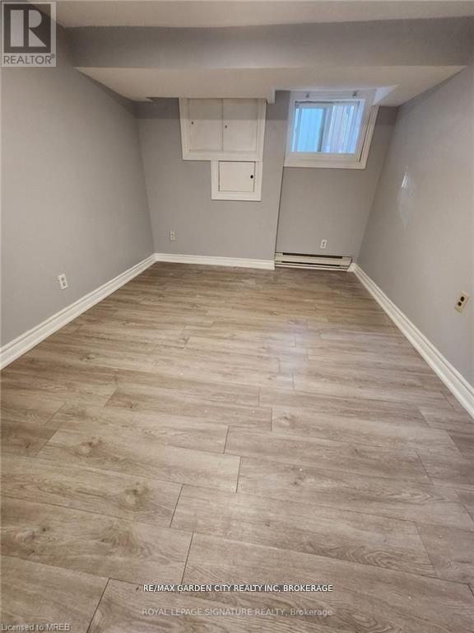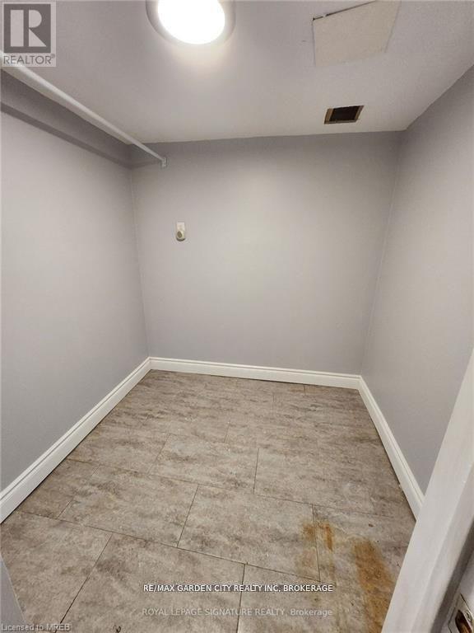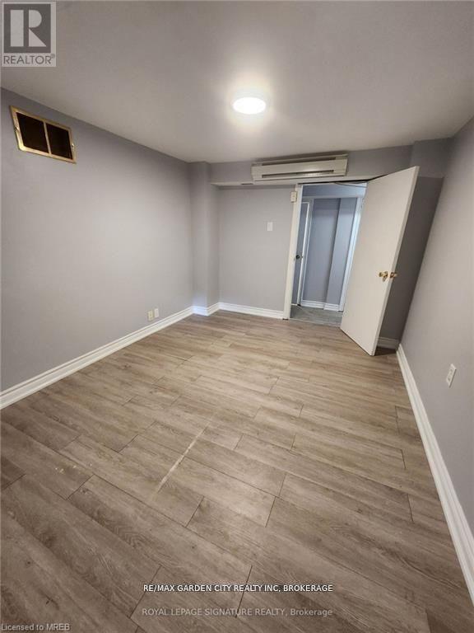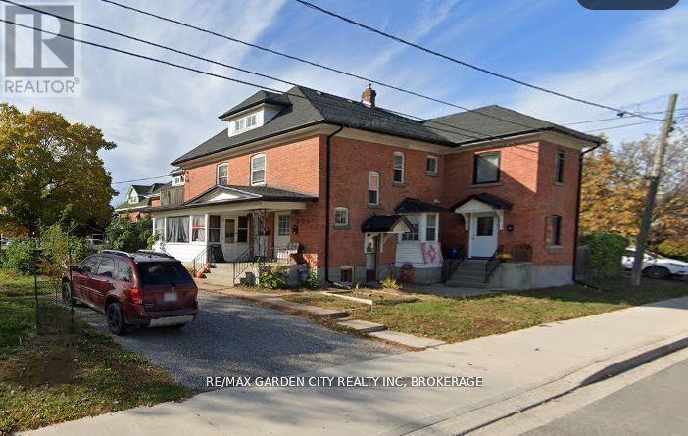1 - 323 Queenston Street St. Catharines, Ontario L2P 2X7
$1,749 Monthly
FOR RENT $1749+hydro...Welcome to your next home, a charming, character home that seamlessly blends historic charm with modern updates. This unit is perfectly situated in the heart of the city, 1+2 bedroom, 1 bathroom unit (encompassing main floor & basement), offers both convenience and comfort in a highly sought-after location. On the main floor, you will find a large, bright living, kitchen, 1 bedroom (or den/office), bathroom and a delightful 3 seasons sunroom to relax & unwind. Located in the basement, are 2 bedrooms, a walk-in closet, plenty of storage, as well as a private exclusive laundry. The unit also includes exclusive parking for one car, making it a convenient choice for those who drive, (as well, there is plenty of street parking). Utilities Tenant Pays; Hydro (separate meter) & Tenant Insurance. Located just steps away from the city's best amenities, this home provides easy access to public transportation, shopping, dining, trails, parks...ensuring you are always close to what matters most. Do not miss this opportunity to live in a character-filled home that combines timeless appeal with modern conveniences. Contact us today to schedule a viewing, & make this incredible space your next home, your perfect retreat awaits... (id:50886)
Property Details
| MLS® Number | X12476446 |
| Property Type | Multi-family |
| Community Name | 450 - E. Chester |
| Amenities Near By | Park, Place Of Worship, Public Transit, Schools |
| Features | Carpet Free, In Suite Laundry |
| Parking Space Total | 1 |
Building
| Bathroom Total | 1 |
| Bedrooms Above Ground | 1 |
| Bedrooms Below Ground | 2 |
| Bedrooms Total | 3 |
| Age | 31 To 50 Years |
| Amenities | Separate Electricity Meters |
| Appliances | Dishwasher, Dryer, Stove, Washer, Refrigerator |
| Basement Development | Partially Finished |
| Basement Type | N/a (partially Finished) |
| Cooling Type | None |
| Exterior Finish | Brick |
| Flooring Type | Hardwood |
| Foundation Type | Block |
| Heating Fuel | Natural Gas |
| Heating Type | Radiant Heat |
| Size Interior | 0 - 699 Ft2 |
| Type | Triplex |
| Utility Water | Municipal Water |
Parking
| No Garage |
Land
| Acreage | No |
| Fence Type | Fenced Yard |
| Land Amenities | Park, Place Of Worship, Public Transit, Schools |
| Sewer | Sanitary Sewer |
Rooms
| Level | Type | Length | Width | Dimensions |
|---|---|---|---|---|
| Basement | Bedroom 2 | Measurements not available | ||
| Basement | Bedroom 3 | Measurements not available | ||
| Basement | Laundry Room | Measurements not available | ||
| Main Level | Living Room | 5.85 m | 4.57 m | 5.85 m x 4.57 m |
| Main Level | Bedroom | 3.69 m | 2.83 m | 3.69 m x 2.83 m |
| Main Level | Kitchen | 3.08 m | 3.98 m | 3.08 m x 3.98 m |
| Main Level | Bathroom | Measurements not available |
Contact Us
Contact us for more information
Sandra Crumb
Salesperson
movingforwardwithsandra.com/
www.facebook.com/profile.php?id=100087042305004
www.linkedin.com/in/sandracrumb
www.instagram.com/movingforwardwithsandracrumb
121 Hwy 20 E
Fonthill, Ontario L0S 1E0
(905) 892-9090
(905) 892-0000
www.remax-gc.com/fonthill

