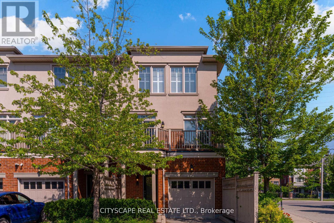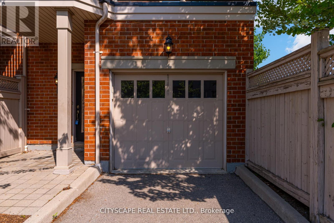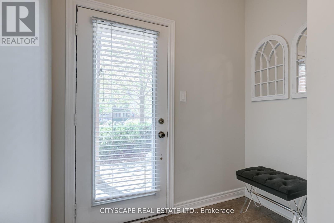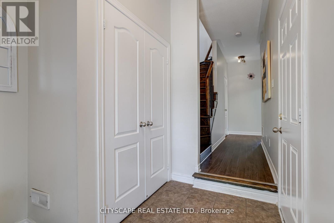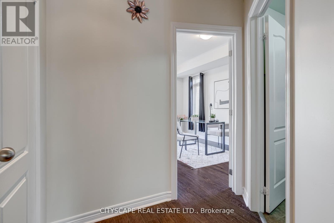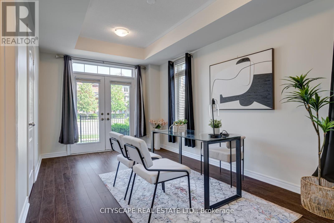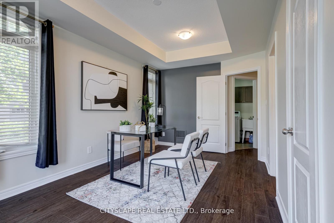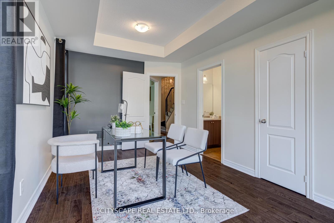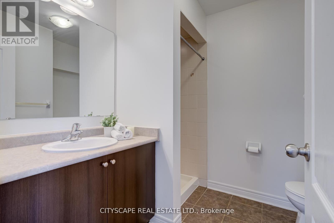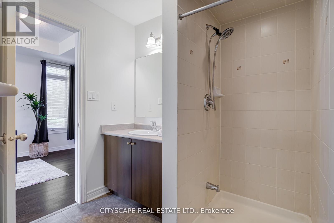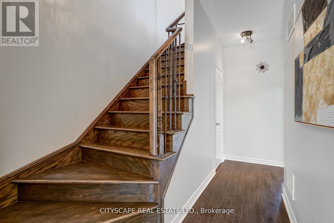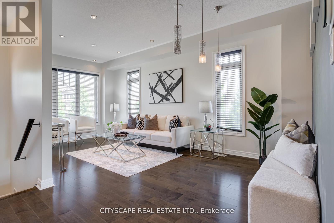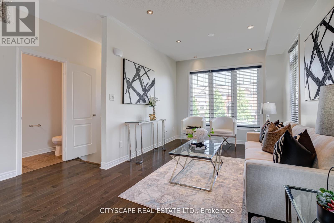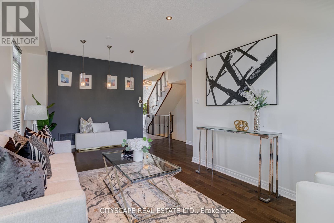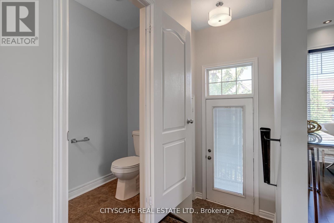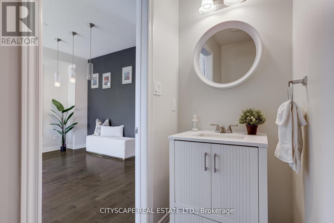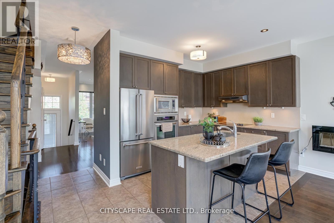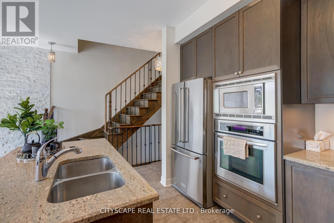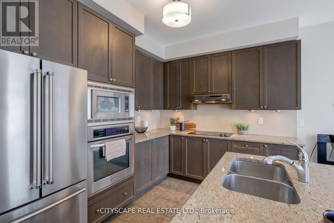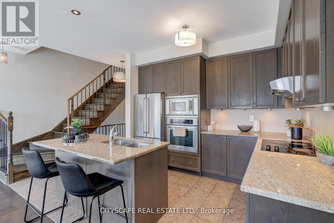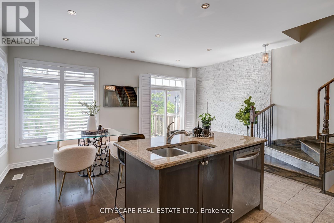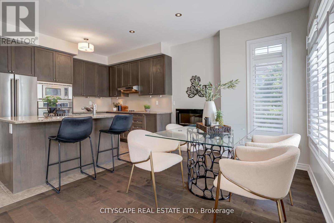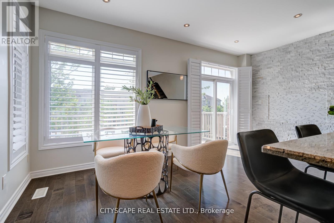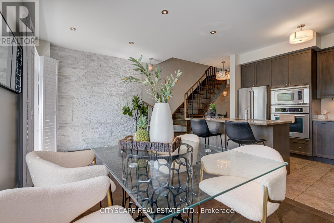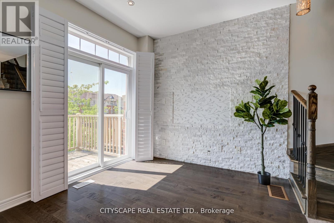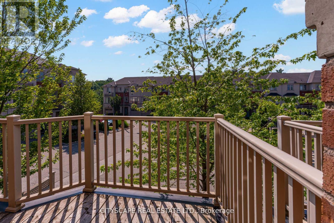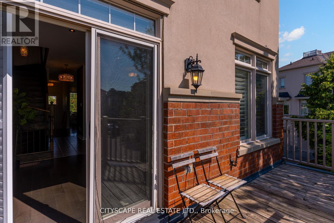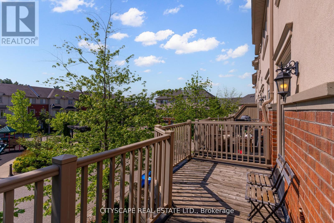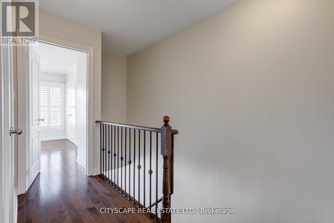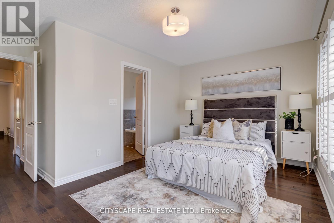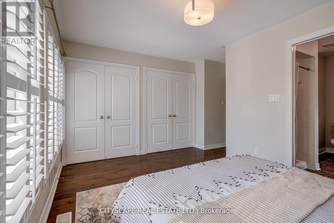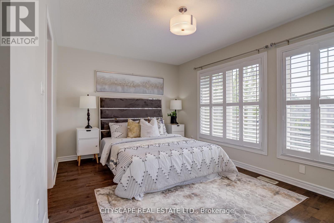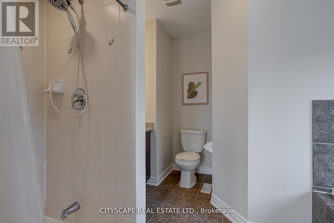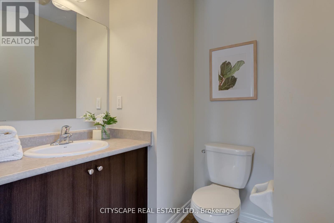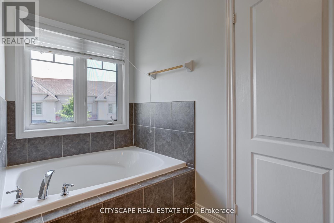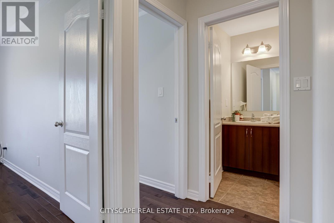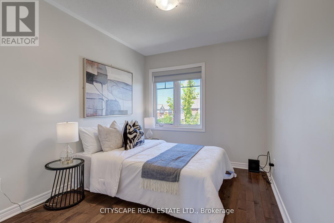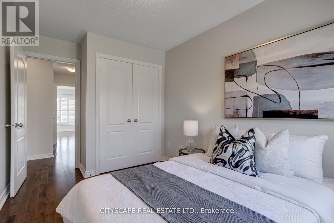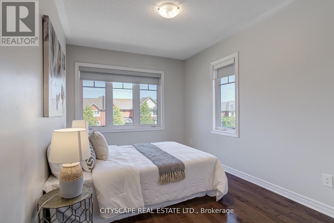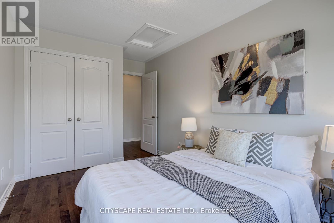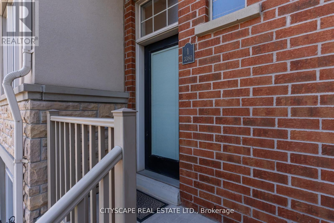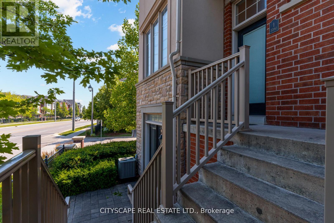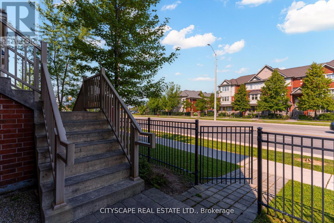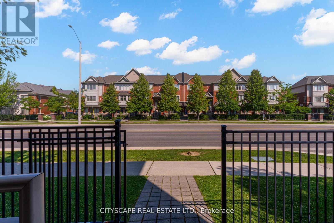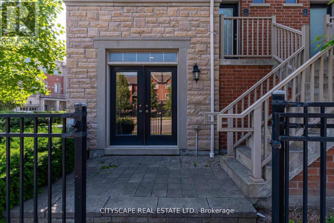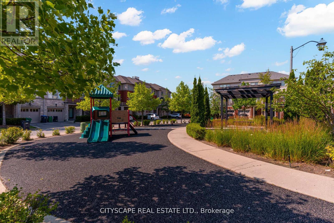1 - 3380 Thomas Street Mississauga, Ontario L5M 0R2
$3,800 Monthly
Hardwood Throughout Open Concept End Unit, Can Be 4 Bedrooms-3 Full Bathrooms + Pwdr Room California Shutters, Walkout Balcony Absolutely Gorgeous. Nestled in the prestigious neighborhood of Churchill Meadows This 3-storey townhouse with three separate entrances, including one ideal for a home office or guest room, is in a prime location at Winston Churchill and Thomas St. Right across the street is a plaza with Freshco, Shoppers Drug Mart, a 24-hour gym, Tim Hortons, TD bank, and food spots, plus another plaza with Starbucks, restaurants, Scotiabank, and Rexall. Stephen Lewis Secondary School is just a 5-minute walk. Transit is easily accessible with four bus stops within 5 minutes of walking. Three clinics are also within 2 min walking distance. Its a great home with a beautiful view in a family-friendly neighborhood. The hospital is just across the road, hardly 2 min walk Go station is far away 10 min drive (id:50886)
Property Details
| MLS® Number | W12384605 |
| Property Type | Single Family |
| Community Name | Churchill Meadows |
| Parking Space Total | 2 |
Building
| Bathroom Total | 4 |
| Bedrooms Above Ground | 3 |
| Bedrooms Below Ground | 1 |
| Bedrooms Total | 4 |
| Construction Style Attachment | Attached |
| Cooling Type | Central Air Conditioning |
| Exterior Finish | Brick |
| Fireplace Present | Yes |
| Flooring Type | Hardwood |
| Half Bath Total | 1 |
| Heating Fuel | Natural Gas |
| Heating Type | Forced Air |
| Stories Total | 3 |
| Size Interior | 2,000 - 2,500 Ft2 |
| Type | Row / Townhouse |
| Utility Water | Municipal Water |
Parking
| Attached Garage | |
| Garage |
Land
| Acreage | No |
| Sewer | Sanitary Sewer |
Rooms
| Level | Type | Length | Width | Dimensions |
|---|---|---|---|---|
| Second Level | Living Room | 6.1 m | 3.73 m | 6.1 m x 3.73 m |
| Second Level | Dining Room | 6.1 m | 3.73 m | 6.1 m x 3.73 m |
| Second Level | Kitchen | 6.62 m | 2.75 m | 6.62 m x 2.75 m |
| Second Level | Great Room | 5.3 m | 2.93 m | 5.3 m x 2.93 m |
| Third Level | Primary Bedroom | 4.57 m | 3.5 m | 4.57 m x 3.5 m |
| Third Level | Bedroom 2 | 3.65 m | 2.65 m | 3.65 m x 2.65 m |
| Third Level | Bedroom 3 | 3.08 m | 3.62 m | 3.08 m x 3.62 m |
| Ground Level | Office | 5.9 m | 5.35 m | 5.9 m x 5.35 m |
| Ground Level | Utility Room | Measurements not available |
Contact Us
Contact us for more information
Arifa Muzaffar
Salesperson
(647) 898-6245
Arifa Muzaffar@arifamuzaffar/
885 Plymouth Dr #2
Mississauga, Ontario L5V 0B5
(905) 241-2222
(905) 241-3333

