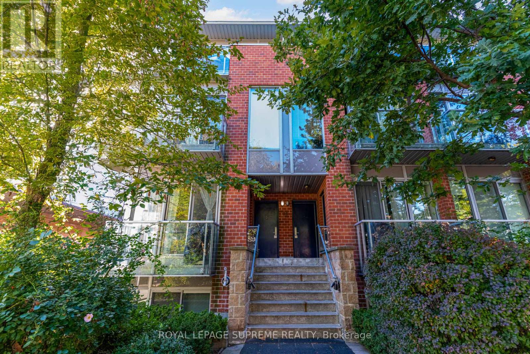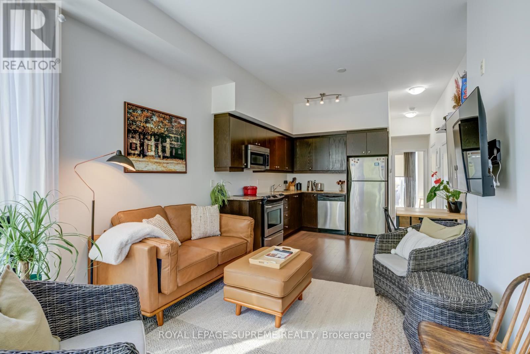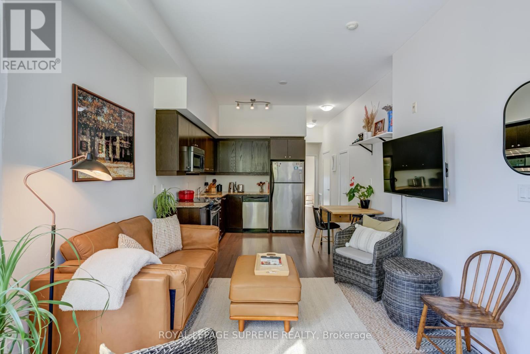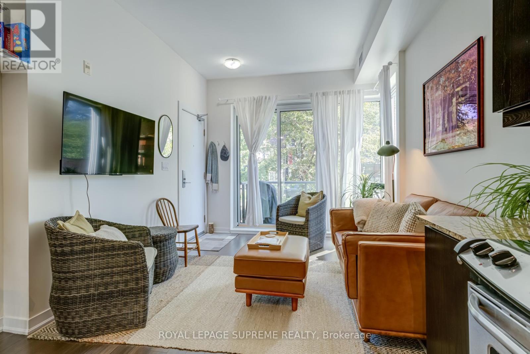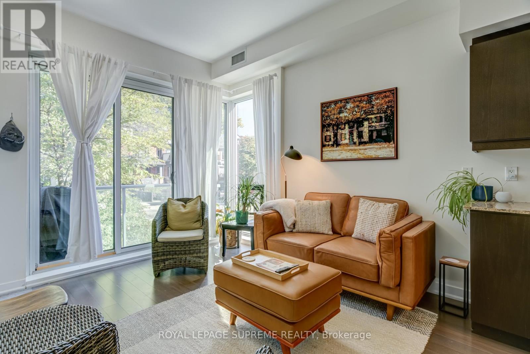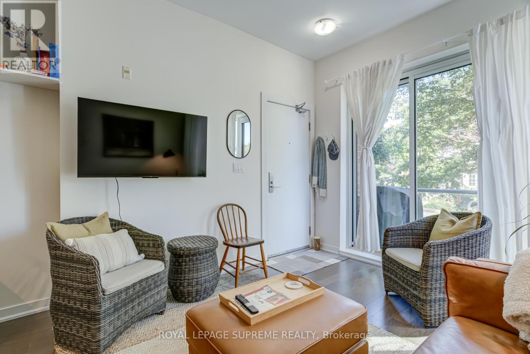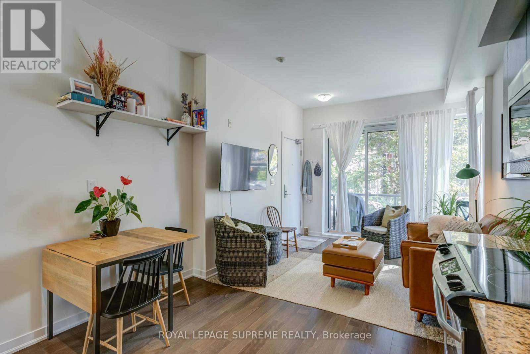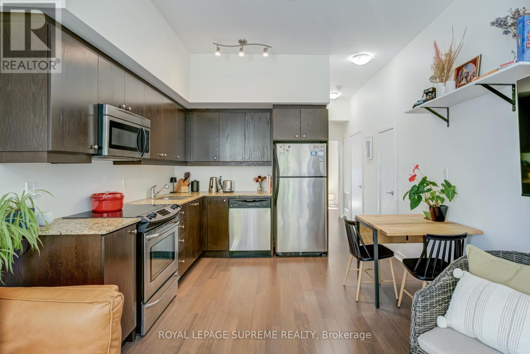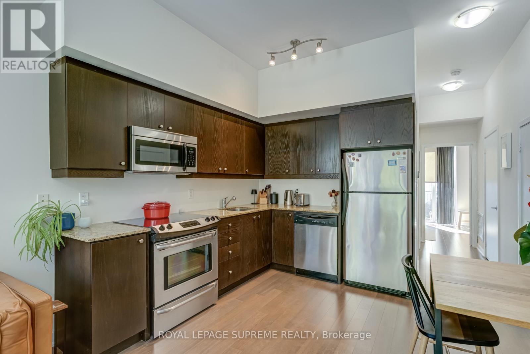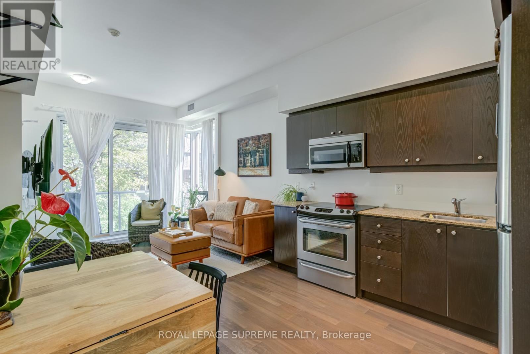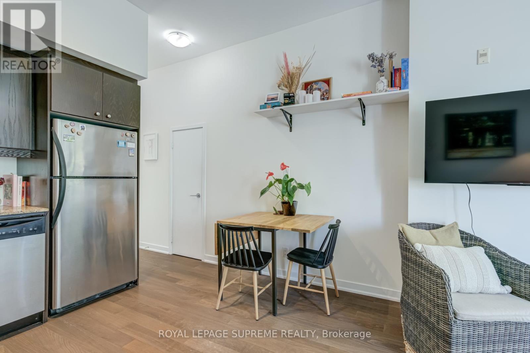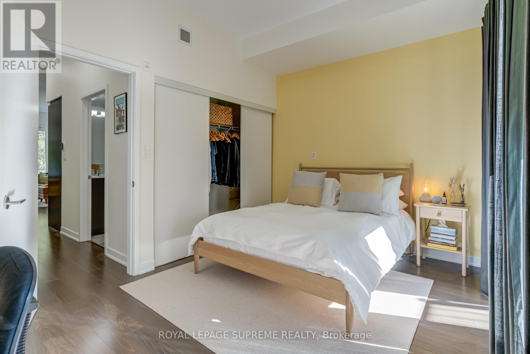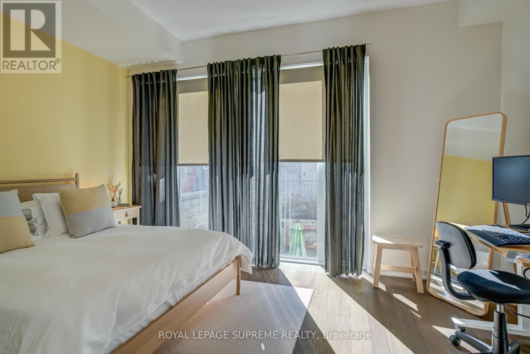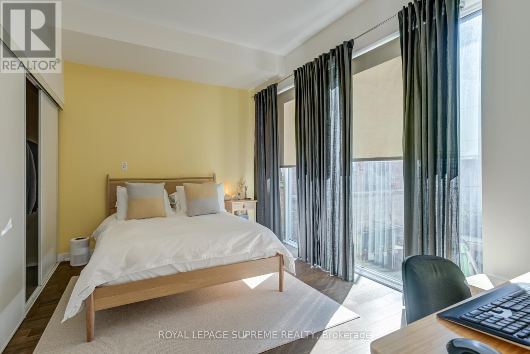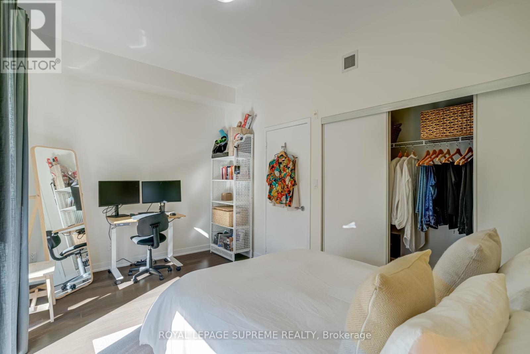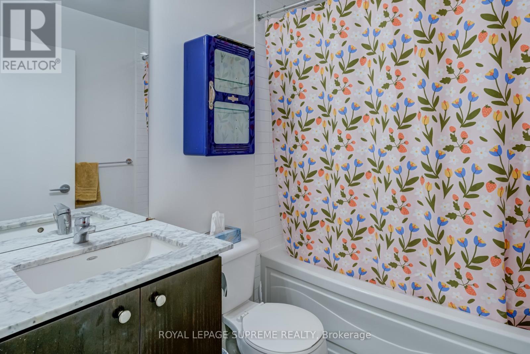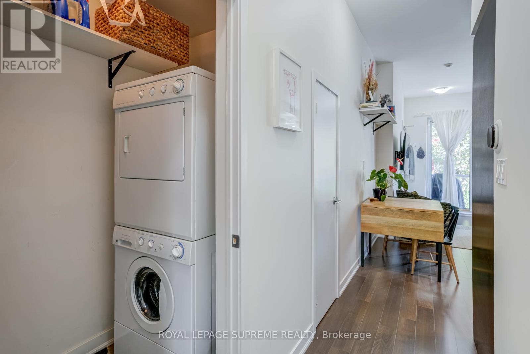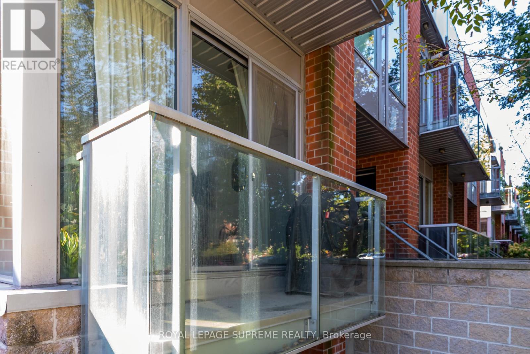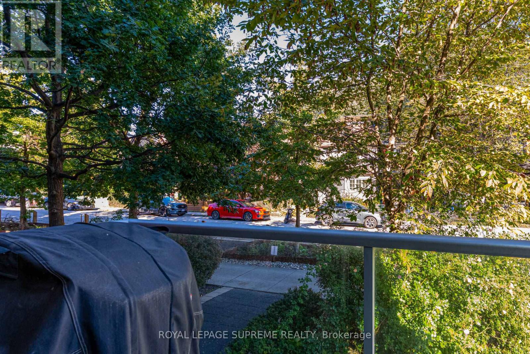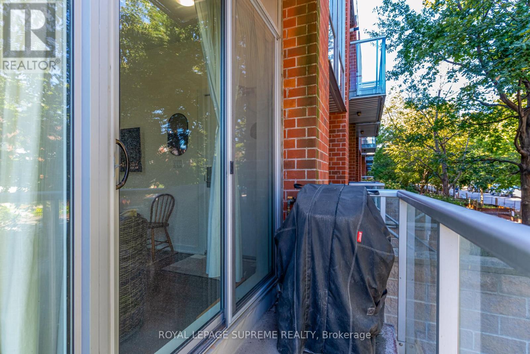1 - 34 Boston Avenue Toronto, Ontario M4M 2T9
$2,800 Monthly
Furnished, One Bedroom Condo Townhouse in the Heart of Leslieville! This stylish condo townhouse offers approximately 600 sqft of comfortable, move-in-ready living. Step into a bright and beautifully furnished one-bedroom, one-bathroom home featuring a smart open-concept layout that maximizes space and natural light. Located on the elevated main floor, this unit places you just steps from Queen St E, surrounded by the best of Leslieville - from independent cafés and acclaimed restaurants to boutique shops, fitness studios, and convenient TTC access making the downtown core a 15-minute reach! Enjoy weekends strolling through nearby parks, visiting the beaches, enjoying a show at History, or visiting the local farmer's market just a 10-minute walk away. Residents of Boston Ave townhomes benefit from access to underground visitor parking and a shared party room at the neighbouring Printing Factory Lofts - offering the perks of condo living without the high-rise feel. Street permit parking is also available if needed. Rent includes internet, water, and hot water tank rental. With tasteful furnishings and thoughtful design, this unit offers a perfect blend of comfort, convenience, and character. Just unpack and start living your Leslieville lifestyle! (id:50886)
Property Details
| MLS® Number | E12433549 |
| Property Type | Single Family |
| Community Name | South Riverdale |
| Amenities Near By | Park, Public Transit |
| Communication Type | High Speed Internet |
| Community Features | Pet Restrictions |
| Features | Balcony, Carpet Free, In Suite Laundry |
Building
| Bathroom Total | 1 |
| Bedrooms Above Ground | 1 |
| Bedrooms Total | 1 |
| Amenities | Party Room, Visitor Parking |
| Appliances | Dishwasher, Dryer, Hood Fan, Water Heater, Microwave, Stove, Washer, Refrigerator |
| Cooling Type | Central Air Conditioning |
| Exterior Finish | Brick |
| Heating Fuel | Natural Gas |
| Heating Type | Forced Air |
| Size Interior | 500 - 599 Ft2 |
| Type | Row / Townhouse |
Parking
| No Garage |
Land
| Acreage | No |
| Land Amenities | Park, Public Transit |
Rooms
| Level | Type | Length | Width | Dimensions |
|---|---|---|---|---|
| Main Level | Living Room | 3.2 m | 3.18 m | 3.2 m x 3.18 m |
| Main Level | Dining Room | 3.42 m | 3.1 m | 3.42 m x 3.1 m |
| Main Level | Kitchen | 3.42 m | 3.1 m | 3.42 m x 3.1 m |
| Main Level | Primary Bedroom | 4.6 m | 2.93 m | 4.6 m x 2.93 m |
Contact Us
Contact us for more information
Catarina Domingues
Salesperson
110 Weston Rd
Toronto, Ontario M6N 0A6
(416) 535-8000
(416) 539-9223

