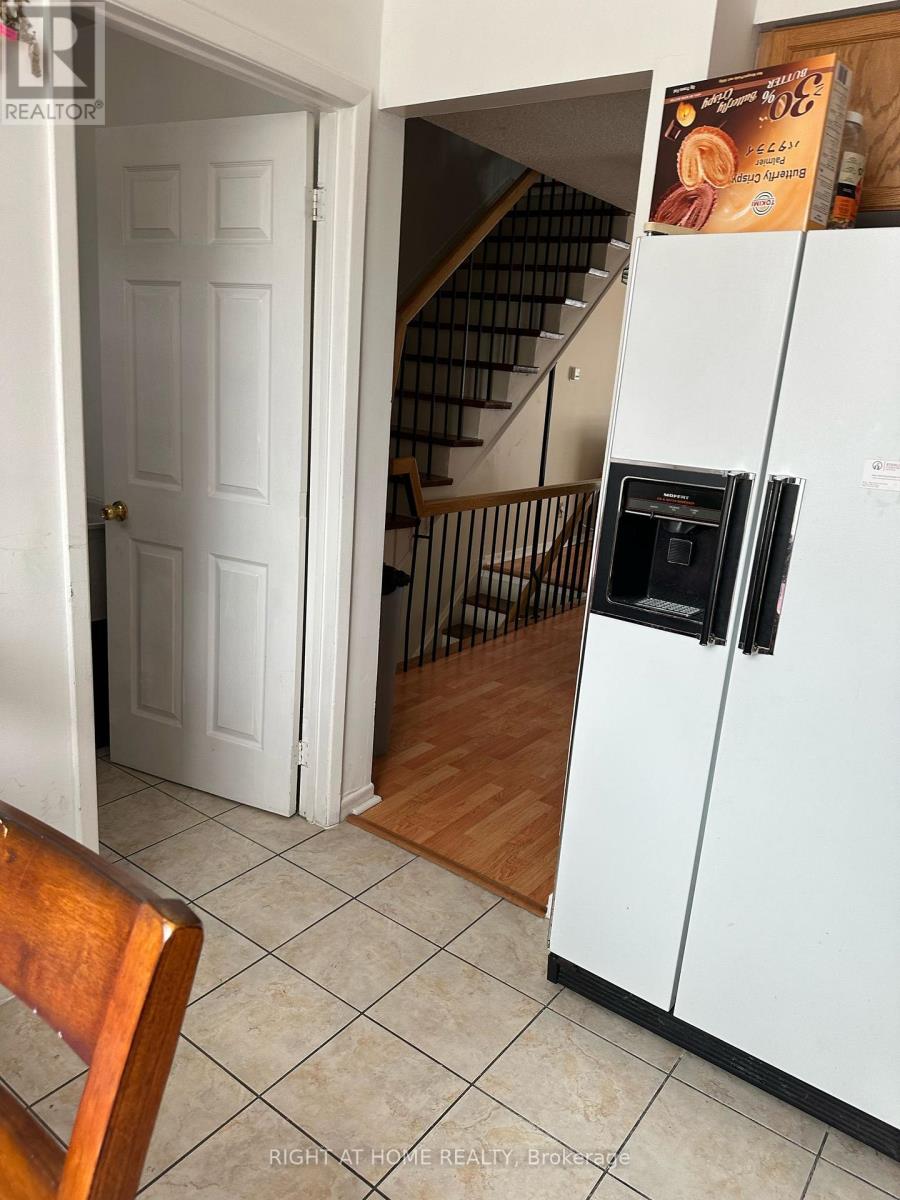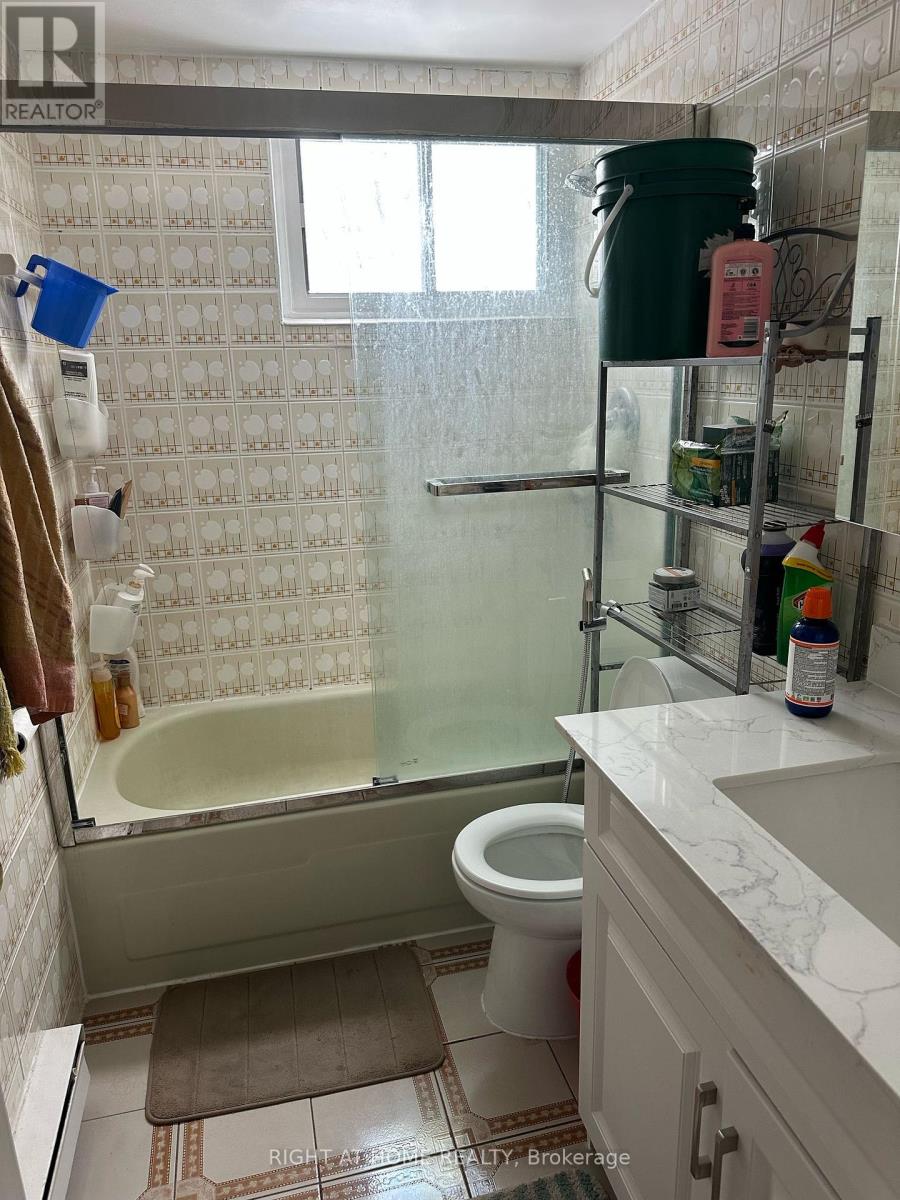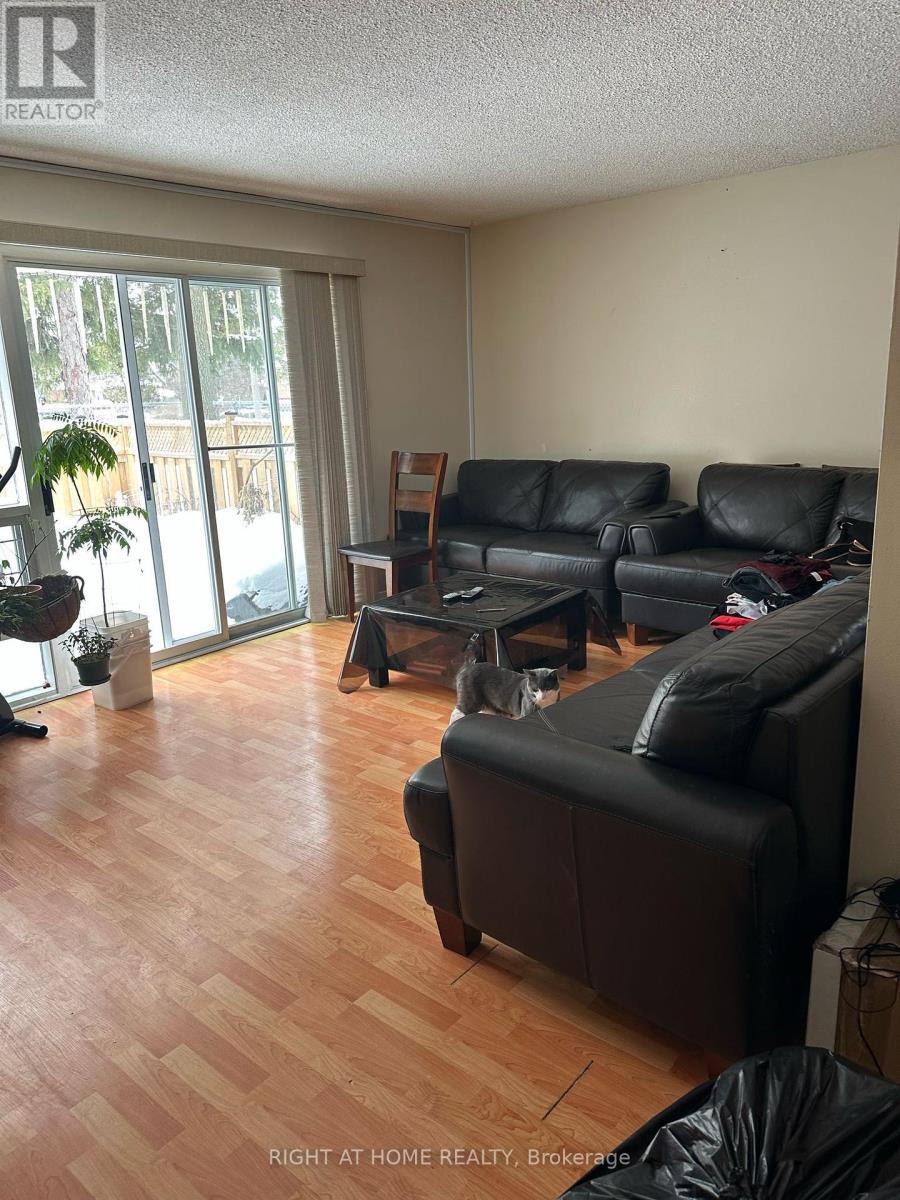1 - 3409 St.clair Avenue E Toronto, Ontario M1L 1W3
3 Bedroom
3 Bathroom
1,200 - 1,399 ft2
Central Air Conditioning
$799,000Maintenance, Insurance, Common Area Maintenance, Water, Parking
$484.50 Monthly
Maintenance, Insurance, Common Area Maintenance, Water, Parking
$484.50 MonthlyPrime Location, Minutes Walk to Warden Subway. well maintained End Unit Townhouse, Open concept Living/Dining area. Very Close to Tec School,Park,Shopping,dining,Worship Places. (id:50886)
Property Details
| MLS® Number | E11974968 |
| Property Type | Single Family |
| Neigbourhood | Deer Park |
| Community Name | Clairlea-Birchmount |
| Community Features | Pet Restrictions |
| Features | In Suite Laundry |
| Parking Space Total | 2 |
Building
| Bathroom Total | 3 |
| Bedrooms Above Ground | 3 |
| Bedrooms Total | 3 |
| Appliances | Central Vacuum, Dishwasher, Dryer, Hood Fan, Stove, Washer, Refrigerator |
| Cooling Type | Central Air Conditioning |
| Exterior Finish | Brick |
| Flooring Type | Laminate |
| Half Bath Total | 2 |
| Stories Total | 2 |
| Size Interior | 1,200 - 1,399 Ft2 |
| Type | Row / Townhouse |
Parking
| Attached Garage |
Land
| Acreage | No |
Rooms
| Level | Type | Length | Width | Dimensions |
|---|---|---|---|---|
| Second Level | Living Room | 3.62 m | 3.1 m | 3.62 m x 3.1 m |
| Second Level | Dining Room | 5.33 m | 3.68 m | 5.33 m x 3.68 m |
| Second Level | Kitchen | 3.42 m | 3.3 m | 3.42 m x 3.3 m |
| Third Level | Primary Bedroom | 4.56 m | 3.42 m | 4.56 m x 3.42 m |
| Third Level | Bedroom 2 | 3.07 m | 2.63 m | 3.07 m x 2.63 m |
| Third Level | Bedroom 3 | 4.11 m | 2.6 m | 4.11 m x 2.6 m |
| Ground Level | Recreational, Games Room | 4.25 m | 3.45 m | 4.25 m x 3.45 m |
Contact Us
Contact us for more information
Muhamed Sharifuzzaman
Salesperson
Right At Home Realty
1396 Don Mills Rd Unit B-121
Toronto, Ontario M3B 0A7
1396 Don Mills Rd Unit B-121
Toronto, Ontario M3B 0A7
(416) 391-3232
(416) 391-0319
www.rightathomerealty.com/







































