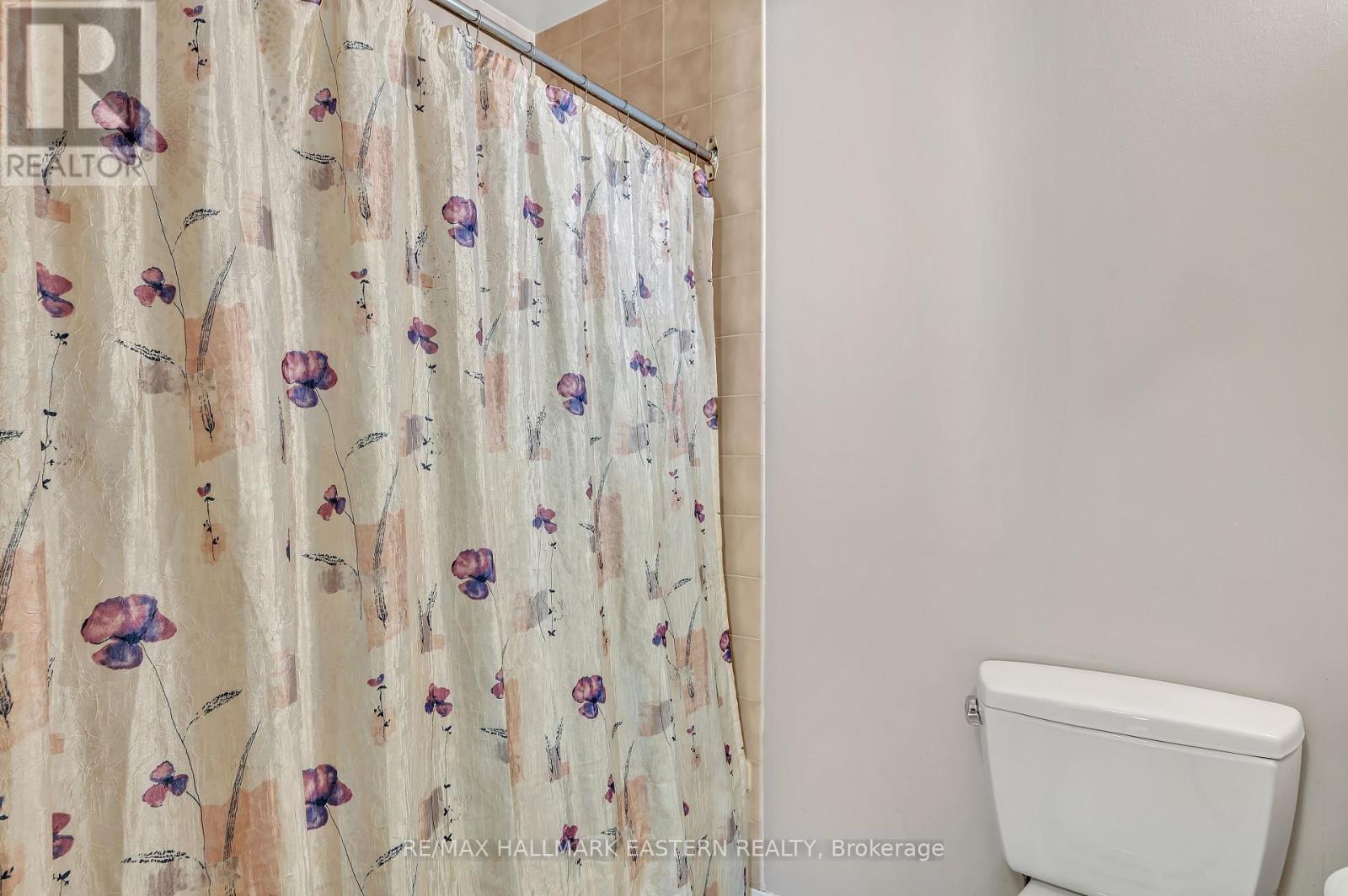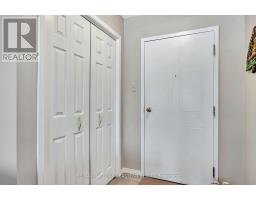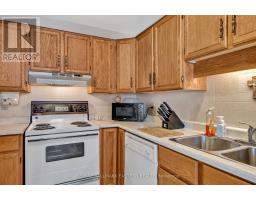1 - 36 Champlain Crescent Peterborough, Ontario K9L 1T1
$474,900Maintenance, Common Area Maintenance, Insurance, Parking
$614.07 Monthly
Maintenance, Common Area Maintenance, Insurance, Parking
$614.07 MonthlyStep into your ideal condo retreat in Peterborough's University Heights. Nestled conveniently in Building 5, Unit 1, this 3-bedroom home boasts over 1,200 square feet of beautifully appointed living space. Spacious primary suite is your private oasis featuring a generous walk-in closet and luxurious 4-piece ensuite with relaxing jacuzzi tub perfect for unwinding. A contemporary eat-in kitchen with ample counter space flows seamlessly into the welcoming dining and living area, opening onto the private patio, ideal for that morning coffee or evening relaxation. Bright, airy common halls are recently updated to create a welcoming community atmosphere, enhancing the home's charm. Enjoy convenient access to Trent University, Riverview Park and Zoo, the Otonabee River, and major highways for effortless commutes. Every detail in this condo is designed for comfort and affordable living. Make this wonderful sanctuary your new home today! (id:50886)
Property Details
| MLS® Number | X11971616 |
| Property Type | Single Family |
| Community Name | Northcrest |
| Amenities Near By | Park, Place Of Worship, Public Transit, Schools |
| Community Features | Pet Restrictions |
| Equipment Type | Water Heater - Electric |
| Features | Cul-de-sac, Open Space, Flat Site, Balcony, In Suite Laundry |
| Parking Space Total | 1 |
| Rental Equipment Type | Water Heater - Electric |
| Structure | Patio(s) |
Building
| Bathroom Total | 2 |
| Bedrooms Above Ground | 3 |
| Bedrooms Total | 3 |
| Age | 31 To 50 Years |
| Amenities | Visitor Parking, Separate Heating Controls, Storage - Locker |
| Appliances | Intercom, Water Heater, Dishwasher, Dryer, Hood Fan, Stove, Washer, Window Coverings, Refrigerator |
| Cooling Type | Wall Unit |
| Exterior Finish | Brick |
| Fire Protection | Security System, Smoke Detectors |
| Heating Fuel | Electric |
| Heating Type | Baseboard Heaters |
| Size Interior | 1,200 - 1,399 Ft2 |
| Type | Apartment |
Parking
| No Garage |
Land
| Acreage | No |
| Land Amenities | Park, Place Of Worship, Public Transit, Schools |
| Landscape Features | Landscaped |
| Surface Water | River/stream |
| Zoning Description | R1 |
Rooms
| Level | Type | Length | Width | Dimensions |
|---|---|---|---|---|
| Main Level | Bathroom | 1.49 m | 2.71 m | 1.49 m x 2.71 m |
| Main Level | Bathroom | 1.49 m | 2.72 m | 1.49 m x 2.72 m |
| Main Level | Bedroom 2 | 4.06 m | 2.93 m | 4.06 m x 2.93 m |
| Main Level | Bedroom 3 | 3.37 m | 3.16 m | 3.37 m x 3.16 m |
| Main Level | Dining Room | 3.61 m | 2.84 m | 3.61 m x 2.84 m |
| Main Level | Kitchen | 3.84 m | 2.72 m | 3.84 m x 2.72 m |
| Main Level | Living Room | 4.8 m | 3.27 m | 4.8 m x 3.27 m |
| Main Level | Primary Bedroom | 6.97 m | 3.33 m | 6.97 m x 3.33 m |
Contact Us
Contact us for more information
David Irwin
Salesperson
91 George Street N
Peterborough, Ontario K9J 3G3
(705) 743-9111
(705) 743-1034

































































