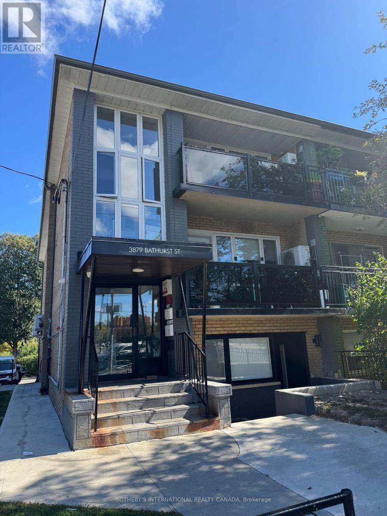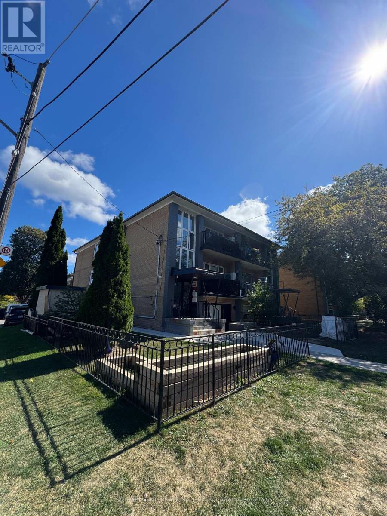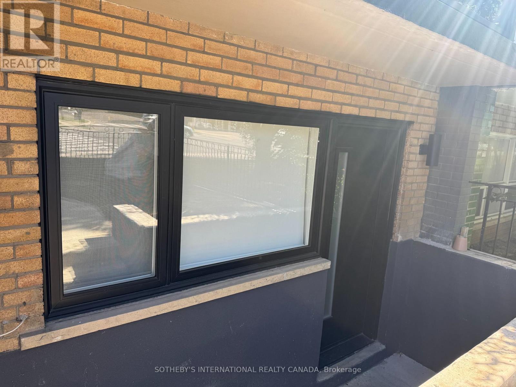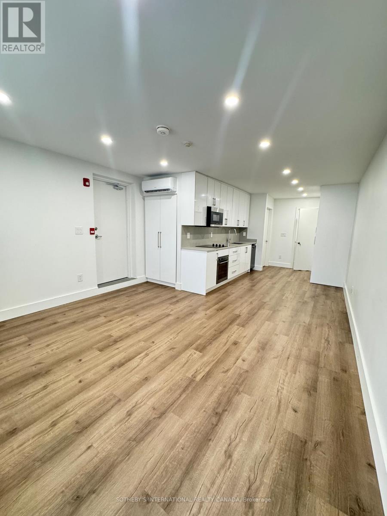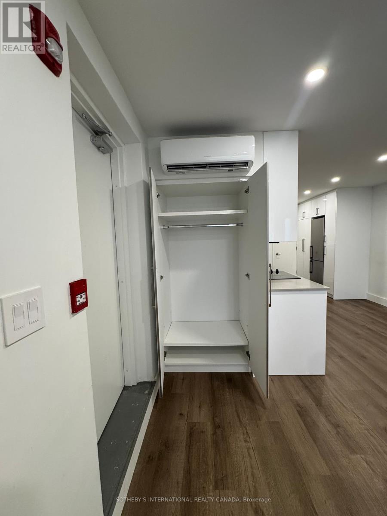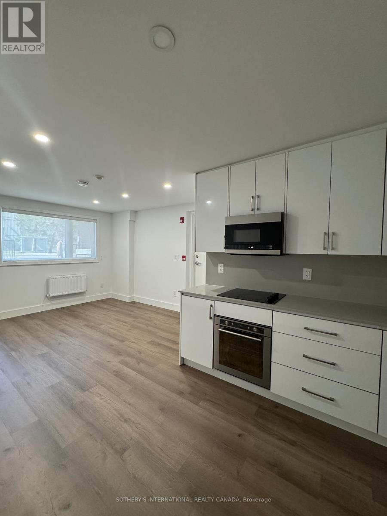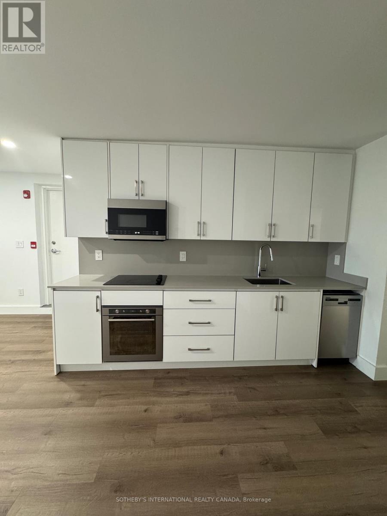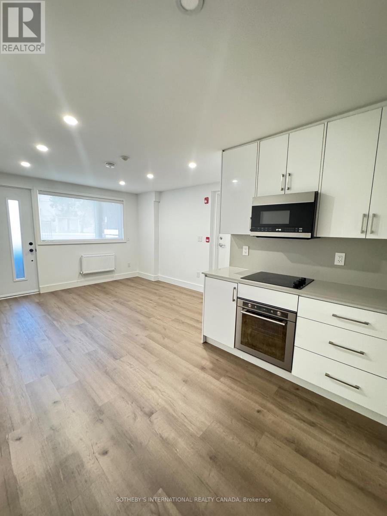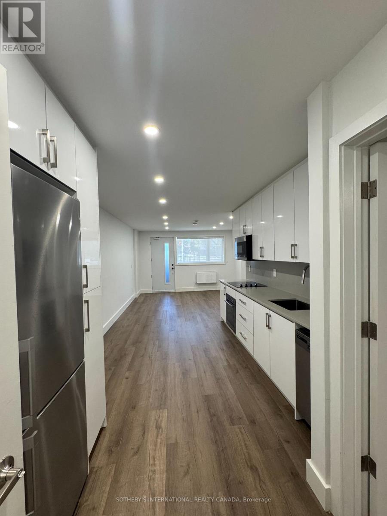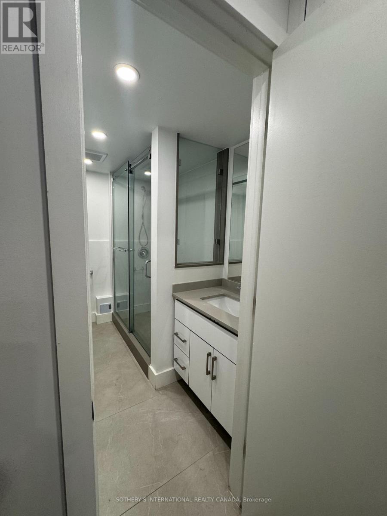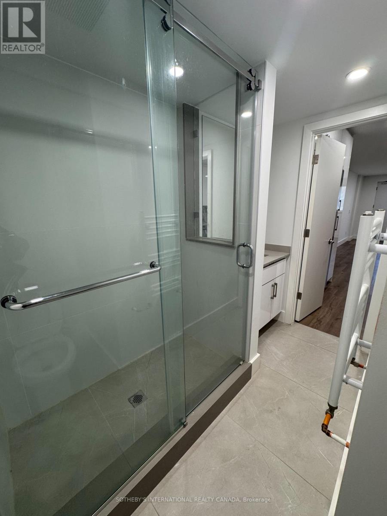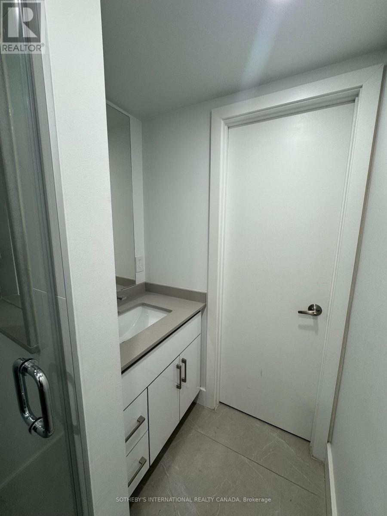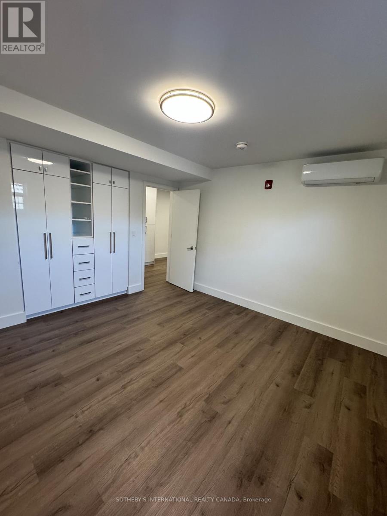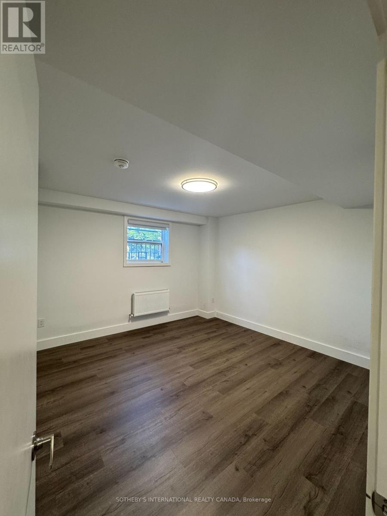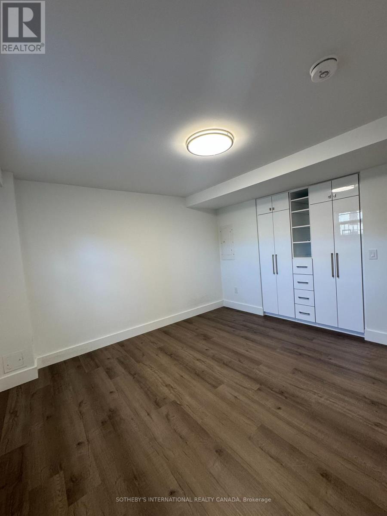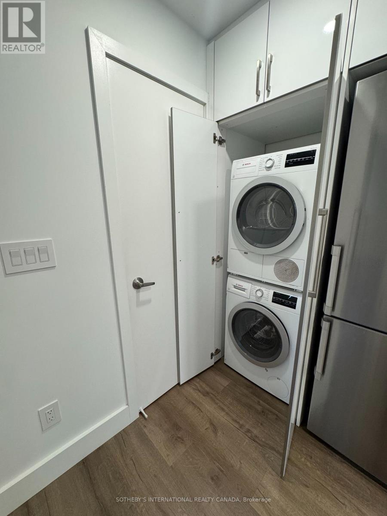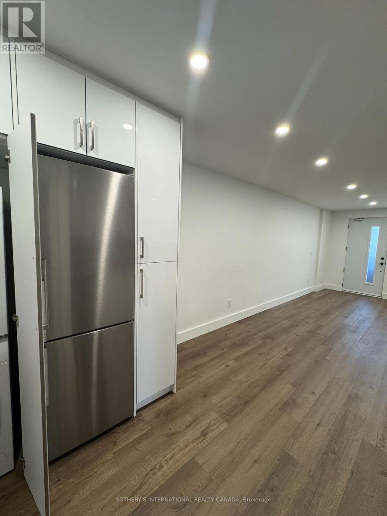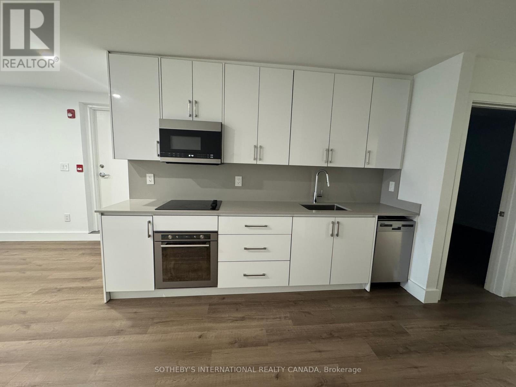1 - 3879 Bathurst Street Toronto, Ontario M3H 3N4
$1,950 Monthly
Newly renovated one bedroom, one bathroom with private entrance. Large Living Room with built-in closet for coats and shoes. The new kitchen has stainless steel appliances, stacked laundry tucked in the corner and room for a dining table. The new bathroom offers a glass shower stall and warming towel bar. The quiet primary bedroom has a wall of built-in closets and drawers for all your needs. The custom blinds have remotes. This convenient location is near all fantastic neighbourhood amenities! Steps to shops, cafés, and restaurants along Bathurst including Pancer's Original Deli and close to grocery options such as Metro, No Frills, and Lawrence Plaza Shops. Minutes to Yorkdale Mall for premier shopping, dining, and entertainment. Easy access to TTC bus routes, Wilson and Sheppard Subway Stations, and Hwy 401. Nearby parks include Earl Bales Park with walking trails, ski hill, and community centre, as well as G. Ross Lord Park for cycling and recreation. Close to synagogues, schools, and medical services including North York General Hospital. A well-connected and vibrant area with everything you need just minutes away! (id:50886)
Property Details
| MLS® Number | C12496040 |
| Property Type | Single Family |
| Community Name | Lansing-Westgate |
| Amenities Near By | Place Of Worship, Public Transit, Schools |
| Features | Carpet Free, In Suite Laundry |
| Parking Space Total | 1 |
| Structure | Patio(s) |
Building
| Bathroom Total | 1 |
| Bedrooms Above Ground | 1 |
| Bedrooms Total | 1 |
| Appliances | Oven - Built-in, Range, Blinds, Cooktop, Dishwasher, Dryer, Microwave, Oven, Washer, Refrigerator |
| Basement Type | None |
| Construction Style Attachment | Detached |
| Cooling Type | Wall Unit |
| Exterior Finish | Brick |
| Fire Protection | Smoke Detectors |
| Heating Type | Other |
| Stories Total | 2 |
| Size Interior | 700 - 1,100 Ft2 |
| Type | House |
| Utility Water | Municipal Water |
Parking
| No Garage |
Land
| Acreage | No |
| Land Amenities | Place Of Worship, Public Transit, Schools |
| Sewer | Sanitary Sewer |
| Size Depth | 128 Ft |
| Size Frontage | 33 Ft ,3 In |
| Size Irregular | 33.3 X 128 Ft |
| Size Total Text | 33.3 X 128 Ft |
Rooms
| Level | Type | Length | Width | Dimensions |
|---|---|---|---|---|
| Main Level | Living Room | 4.03 m | 3.78 m | 4.03 m x 3.78 m |
| Main Level | Kitchen | 4.48 m | 2.44 m | 4.48 m x 2.44 m |
| Main Level | Dining Room | 4.48 m | 2.44 m | 4.48 m x 2.44 m |
| Main Level | Bedroom | 3.81 m | 3.78 m | 3.81 m x 3.78 m |
Contact Us
Contact us for more information
Sandra Holyoak
Salesperson
3109 Bloor St West #1
Toronto, Ontario M8X 1E2
(416) 916-3931
(416) 960-3222
Ryan Robert Barnes
Salesperson
sothebysrealty.ca/en/real-estate-agent/ryan-barnes/
www.facebook.com/RyanBarnesrealestatepage
1867 Yonge Street Ste 100
Toronto, Ontario M4S 1Y5
(416) 960-9995
(416) 960-3222
www.sothebysrealty.ca/

