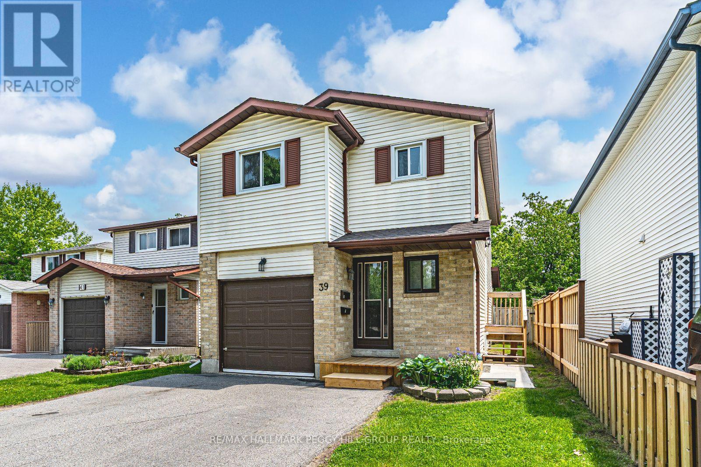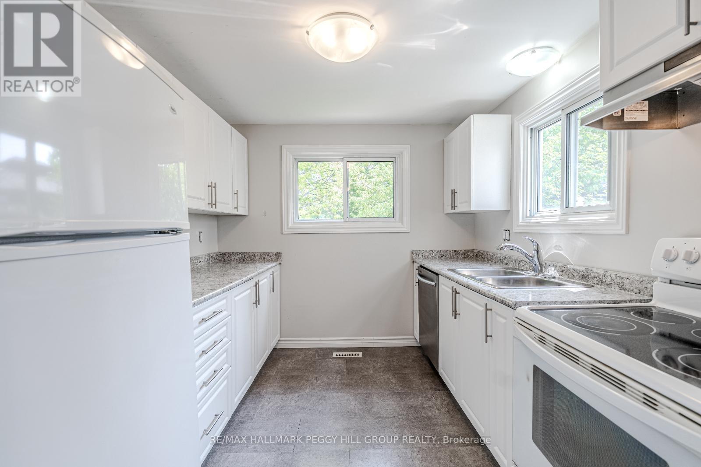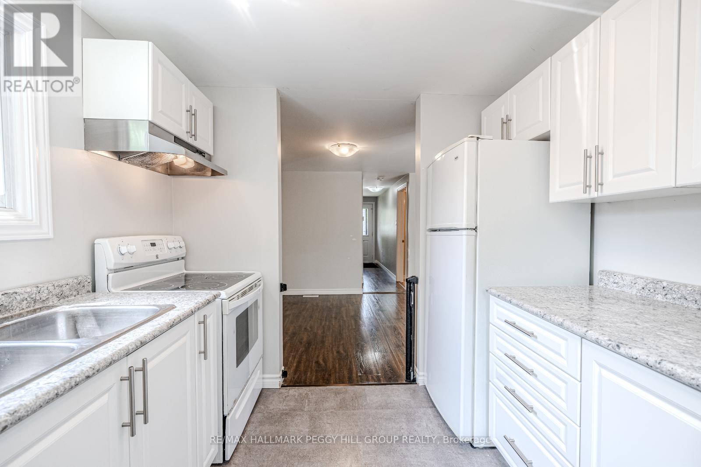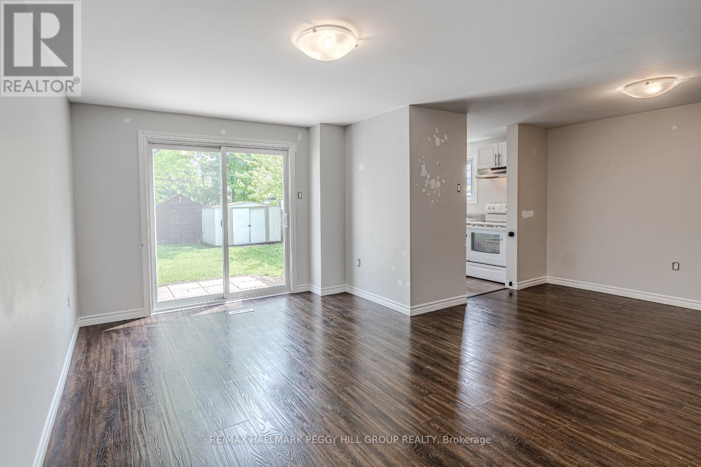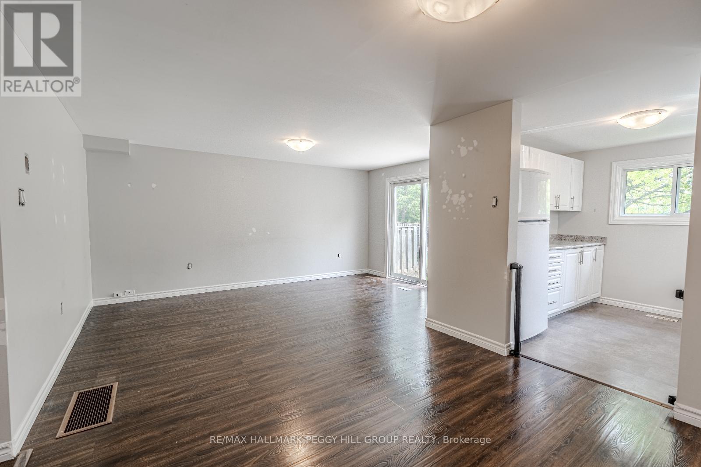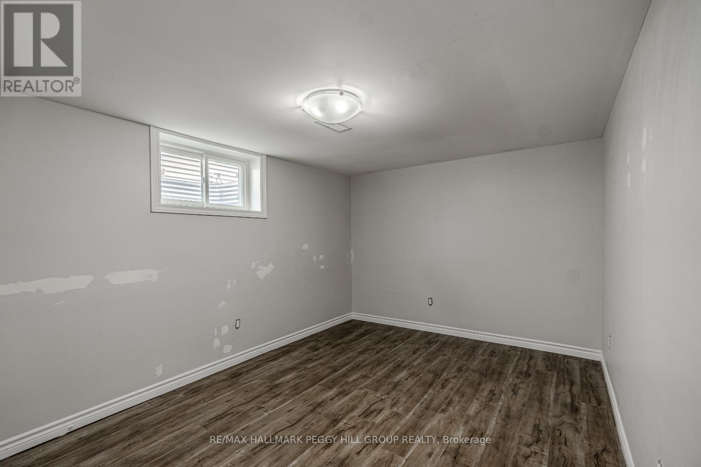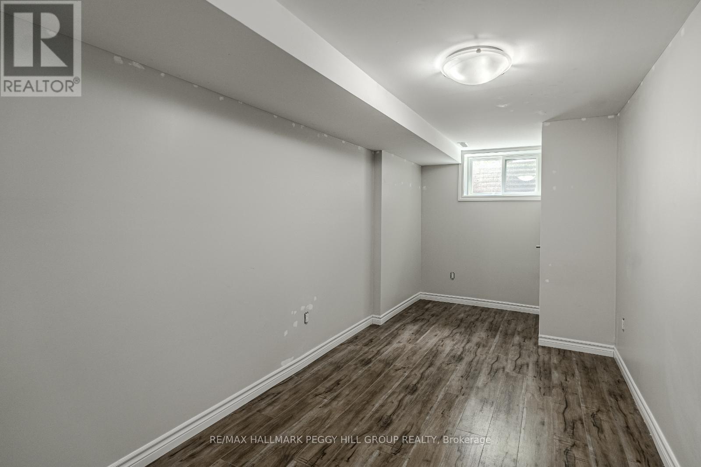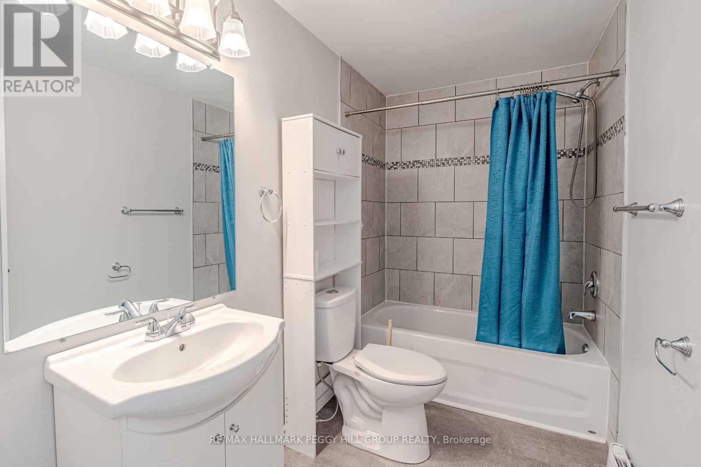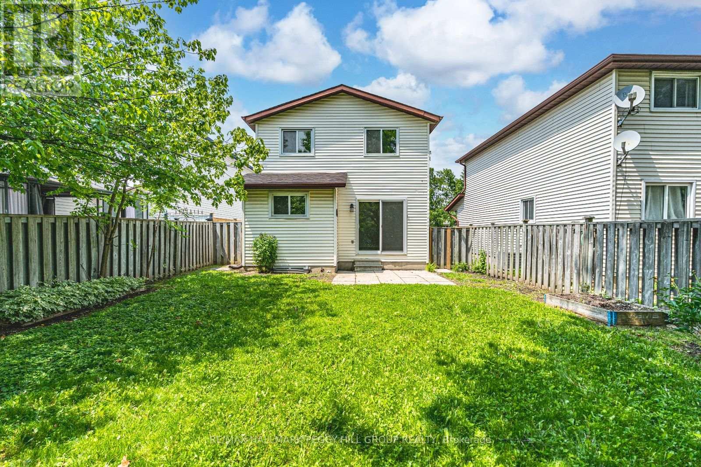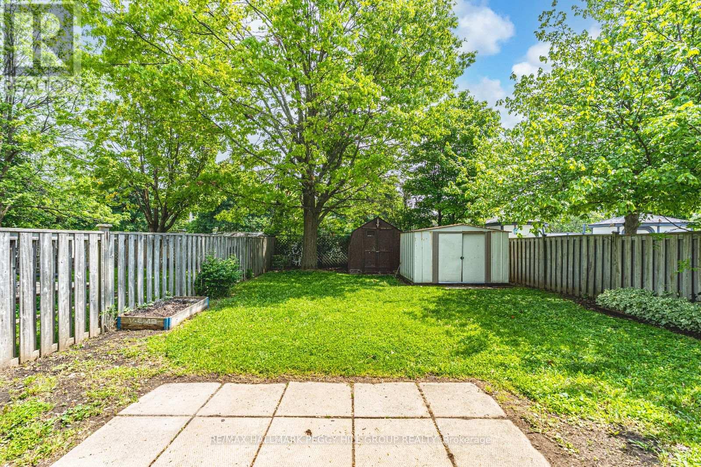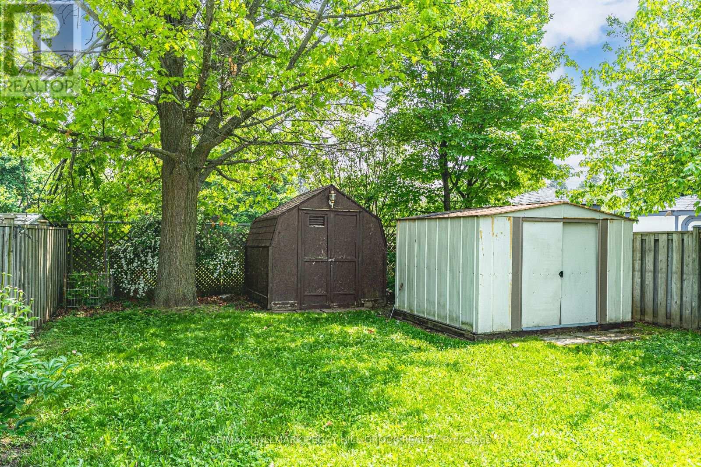1 - 39 Laurie Crescent Barrie, Ontario L4M 6C7
$2,500 Monthly
SPACIOUS LEGAL DUPLEX THAT OFFERS COMFORT, CONVENIENCE & A YARD TO ENJOY! Settle into a space that keeps everyday living simple and stress-free. This well-maintained legal duplex is tucked into a super convenient neighbourhood, with RVH, Georgian College, grocery stores, parks, Lake Simcoe, transit, and highway access all close by. Inside, the layout is clean and comfortable, with generously sized rooms and plenty of natural light. The galley-style kitchen is crisp and functional, featuring durable, easy-care flooring, white cabinetry, and ample counter space - with all the essentials in place for easy everyday living. The kitchen flows directly into an open-concept living and dining area, featuring sliding doors that lead out to a private, fully fenced backyard, ideal for enjoying some fresh air or quiet downtime. Youll also find in-suite laundry, neutral finishes throughout, one garage parking spot plus one driveway spot, and everything included except internet, making monthly budgeting a breeze. Its a practical, well-kept unit in a location that puts everything within easy reach. Just move in and make it your #HomeToStay! (id:50886)
Property Details
| MLS® Number | S12213483 |
| Property Type | Multi-family |
| Community Name | Wellington |
| Amenities Near By | Park, Public Transit |
| Community Features | School Bus |
| Features | In Suite Laundry |
| Parking Space Total | 2 |
Building
| Bathroom Total | 1 |
| Bedrooms Below Ground | 2 |
| Bedrooms Total | 2 |
| Age | 31 To 50 Years |
| Appliances | Dishwasher, Dryer, Stove, Washer, Window Coverings, Refrigerator |
| Basement Development | Finished |
| Basement Type | Full (finished) |
| Exterior Finish | Brick Facing, Concrete |
| Fire Protection | Smoke Detectors |
| Foundation Type | Concrete |
| Heating Fuel | Natural Gas |
| Heating Type | Forced Air |
| Size Interior | 1,100 - 1,500 Ft2 |
| Type | Duplex |
| Utility Water | Municipal Water |
Parking
| Attached Garage | |
| Garage |
Land
| Acreage | No |
| Fence Type | Fully Fenced, Fenced Yard |
| Land Amenities | Park, Public Transit |
| Sewer | Sanitary Sewer |
| Size Depth | 114 Ft ,10 In |
| Size Frontage | 30 Ft ,10 In |
| Size Irregular | 30.9 X 114.9 Ft |
| Size Total Text | 30.9 X 114.9 Ft|under 1/2 Acre |
Rooms
| Level | Type | Length | Width | Dimensions |
|---|---|---|---|---|
| Basement | Bedroom | 3.07 m | 2.46 m | 3.07 m x 2.46 m |
| Basement | Bedroom 2 | 3.81 m | 3.23 m | 3.81 m x 3.23 m |
| Basement | Laundry Room | 2.57 m | 4.88 m | 2.57 m x 4.88 m |
| Main Level | Kitchen | 2.67 m | 3.05 m | 2.67 m x 3.05 m |
| Main Level | Dining Room | 2.64 m | 3.2 m | 2.64 m x 3.2 m |
| Main Level | Living Room | 3.05 m | 4.88 m | 3.05 m x 4.88 m |
Utilities
| Cable | Available |
| Electricity | Installed |
| Sewer | Installed |
https://www.realtor.ca/real-estate/28453523/1-39-laurie-crescent-barrie-wellington-wellington
Contact Us
Contact us for more information
Peggy Hill
Broker
peggyhill.com/
374 Huronia Road #101, 106415 & 106419
Barrie, Ontario L4N 8Y9
(705) 739-4455
(866) 919-5276
www.peggyhill.com/
Yenifer Dias Vieira
Salesperson
374 Huronia Road #101, 106415 & 106419
Barrie, Ontario L4N 8Y9
(705) 739-4455
(866) 919-5276
www.peggyhill.com/

