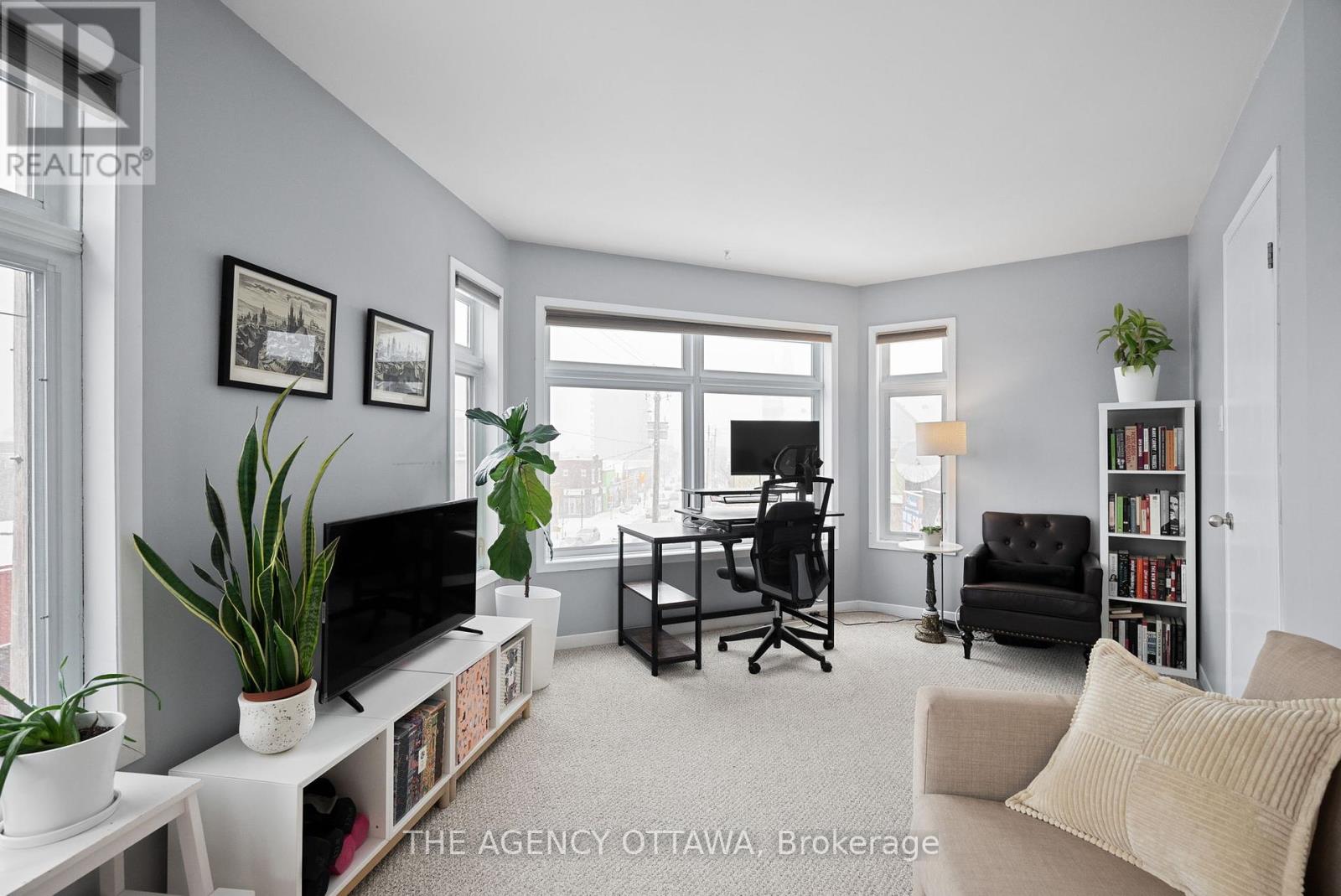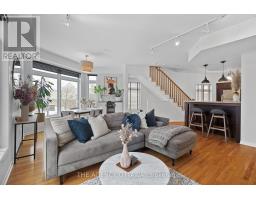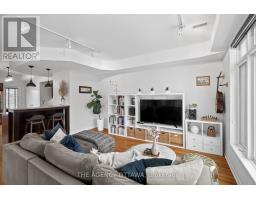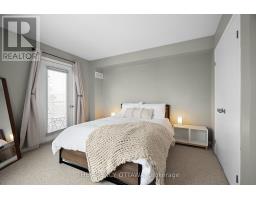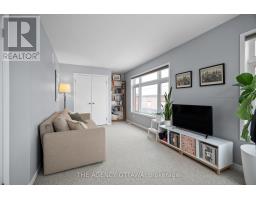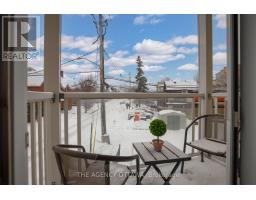1 - 4 Sherbrooke Avenue Ottawa, Ontario K1Y 1R7
$674,900Maintenance, Insurance, Water
$638.72 Monthly
Maintenance, Insurance, Water
$638.72 MonthlyA Hintonburg home-run! Welcome to this charming 2 bedroom home in the heart of an incredible community. This 2-storey condo offers approximately 1100 sq ft of living space, 2 bedrooms, 2 balconies and it is the largest unit in the building. Incredible amount of windows throughout the home flood every room with an abundance of natural light. Open concept kitchen with granite counters, lots of storage, a movable island and a comfortable breakfast bar. Upstairs offers two large bedrooms and a spacious bathroom. Enjoy maintenance-free living moments away from countless restaurants, cafes and shops of Hintonburg. Parking spot is right outside your door and the LRT is steps away. Nothing else like this on the market! (id:50886)
Property Details
| MLS® Number | X11957216 |
| Property Type | Single Family |
| Community Name | 4203 - Hintonburg |
| Community Features | Pet Restrictions |
| Features | Balcony, In Suite Laundry |
| Parking Space Total | 1 |
Building
| Bathroom Total | 1 |
| Bedrooms Above Ground | 2 |
| Bedrooms Total | 2 |
| Appliances | Dishwasher, Dryer, Hood Fan, Microwave, Refrigerator, Stove, Washer |
| Cooling Type | Central Air Conditioning |
| Exterior Finish | Stucco |
| Foundation Type | Concrete |
| Heating Fuel | Natural Gas |
| Heating Type | Forced Air |
| Stories Total | 2 |
| Size Interior | 1,000 - 1,199 Ft2 |
| Type | Apartment |
Land
| Acreage | No |
Rooms
| Level | Type | Length | Width | Dimensions |
|---|---|---|---|---|
| Second Level | Primary Bedroom | 4.29 m | 4.36 m | 4.29 m x 4.36 m |
| Second Level | Bedroom | 3.04 m | 5.25 m | 3.04 m x 5.25 m |
| Second Level | Bathroom | Measurements not available | ||
| Main Level | Kitchen | 5.2 m | 4.36 m | 5.2 m x 4.36 m |
| Main Level | Living Room | 5.2 m | 5.25 m | 5.2 m x 5.25 m |
| Main Level | Laundry Room | Measurements not available |
https://www.realtor.ca/real-estate/27879851/1-4-sherbrooke-avenue-ottawa-4203-hintonburg
Contact Us
Contact us for more information
Irina Popova
Broker of Record
irinapopovahometeam.ca/
www.facebook.com/irinapopovarealestate/
www.linkedin.com/in/ottawarealestatesales/
85 Hinton Avenue
Ottawa, Ontario K1Y 0Z7
(613) 422-5834























