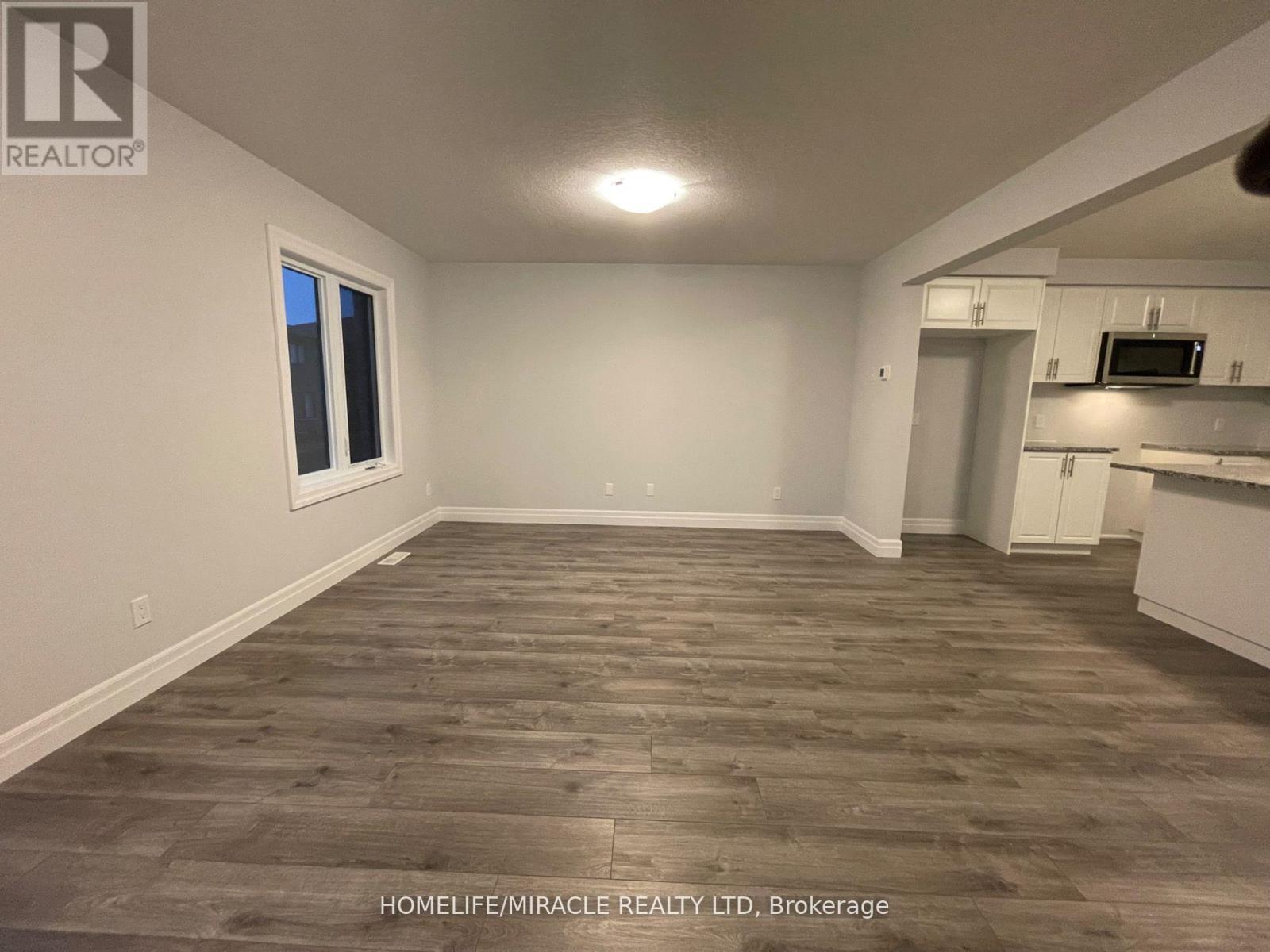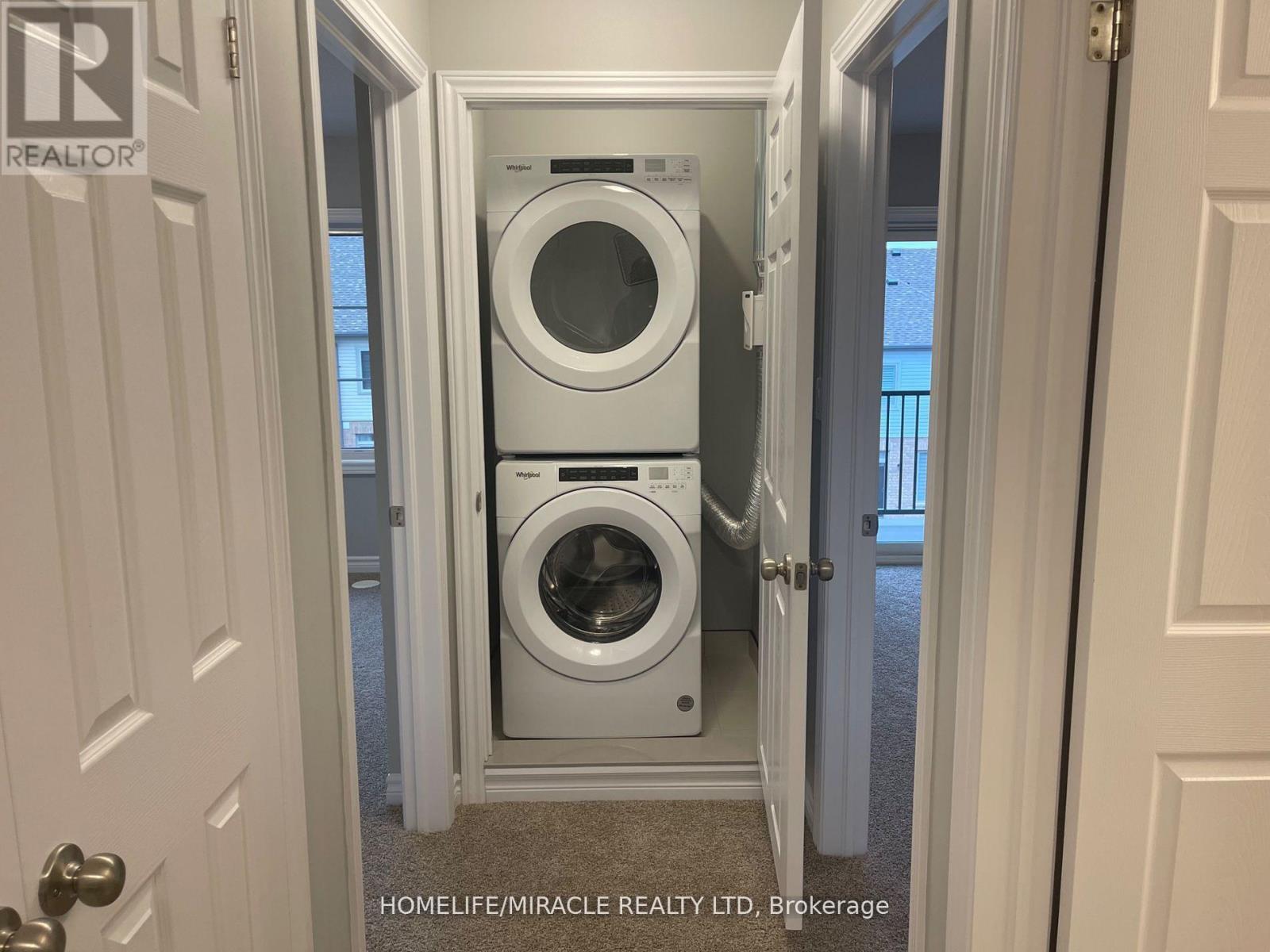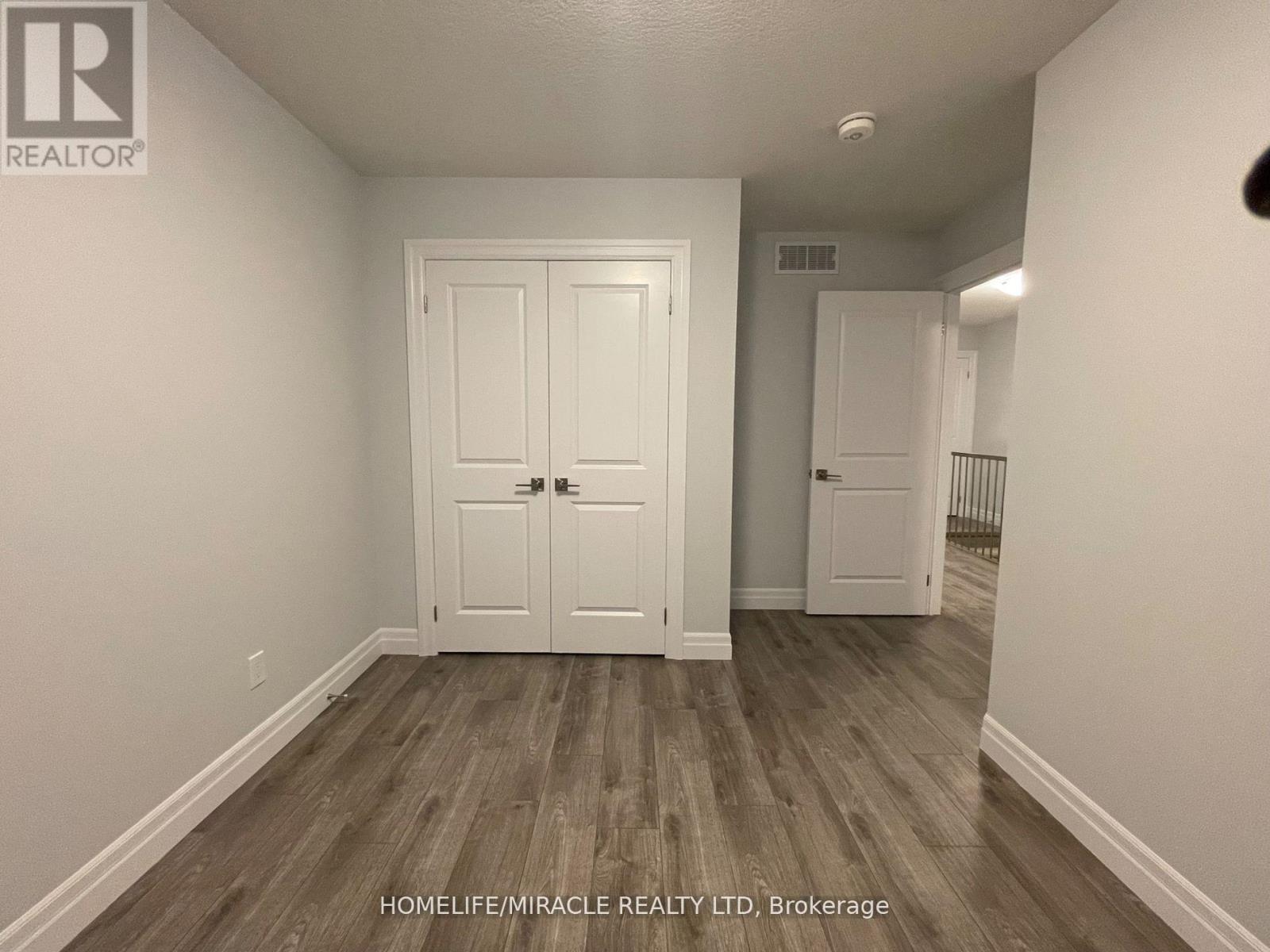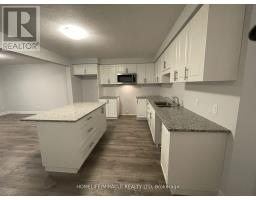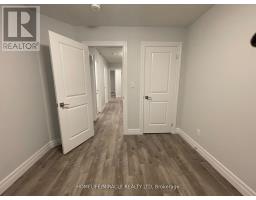1 - 40 Bastien Street Cambridge, Ontario N1T 0E8
3 Bedroom
3 Bathroom
1499.9875 - 1999.983 sqft
Fireplace
Central Air Conditioning
Forced Air
$2,800 Monthly
This beautiful 3 Bedroom 3-bathroom corner townhouse offers a Bright & open -concept layout, perfect fpr families and professionals. Enjoy large windows that flood the space with natural light, a modern Kitchen With Extended Breakfast Bar. Close Proximity To All Amenities, Schools, Shopping, Public Transit And Parks . (id:50886)
Property Details
| MLS® Number | X11918358 |
| Property Type | Single Family |
| Features | Sump Pump |
| ParkingSpaceTotal | 2 |
Building
| BathroomTotal | 3 |
| BedroomsAboveGround | 3 |
| BedroomsTotal | 3 |
| Appliances | Blinds, Dishwasher, Dryer, Refrigerator, Stove, Washer |
| BasementDevelopment | Unfinished |
| BasementType | N/a (unfinished) |
| ConstructionStyleAttachment | Attached |
| CoolingType | Central Air Conditioning |
| ExteriorFinish | Aluminum Siding, Concrete |
| FireplacePresent | Yes |
| FlooringType | Laminate, Ceramic |
| FoundationType | Poured Concrete |
| HalfBathTotal | 1 |
| HeatingFuel | Natural Gas |
| HeatingType | Forced Air |
| StoriesTotal | 2 |
| SizeInterior | 1499.9875 - 1999.983 Sqft |
| Type | Row / Townhouse |
| UtilityWater | Municipal Water |
Parking
| Attached Garage |
Land
| Acreage | No |
| Sewer | Sanitary Sewer |
| SizeDepth | 95 Ft ,1 In |
| SizeFrontage | 39 Ft ,9 In |
| SizeIrregular | 39.8 X 95.1 Ft |
| SizeTotalText | 39.8 X 95.1 Ft |
Rooms
| Level | Type | Length | Width | Dimensions |
|---|---|---|---|---|
| Second Level | Primary Bedroom | 4.57 m | 3.78 m | 4.57 m x 3.78 m |
| Second Level | Bedroom 2 | 3.35 m | 2.74 m | 3.35 m x 2.74 m |
| Second Level | Bedroom 3 | 3.05 m | 3 m | 3.05 m x 3 m |
| Main Level | Living Room | 5.87 m | 3.25 m | 5.87 m x 3.25 m |
| Main Level | Dining Room | 5.87 m | 3.25 m | 5.87 m x 3.25 m |
| Main Level | Kitchen | 4.7 m | 3.25 m | 4.7 m x 3.25 m |
https://www.realtor.ca/real-estate/27790799/1-40-bastien-street-cambridge
Interested?
Contact us for more information
Gurpreet Singh Multani
Salesperson
Homelife/miracle Realty Ltd
20-470 Chrysler Drive
Brampton, Ontario L6S 0C1
20-470 Chrysler Drive
Brampton, Ontario L6S 0C1
Sarpreet Singh
Salesperson
Homelife/miracle Realty Ltd
1339 Matheson Blvd E.
Mississauga, Ontario L4W 1R1
1339 Matheson Blvd E.
Mississauga, Ontario L4W 1R1







