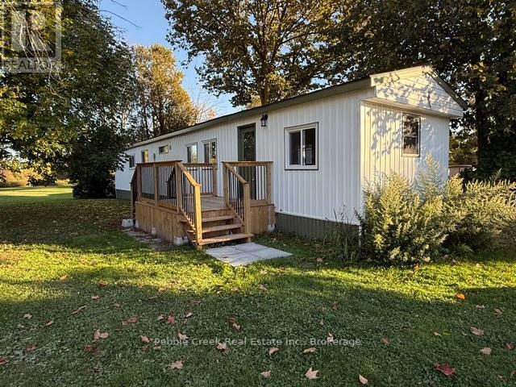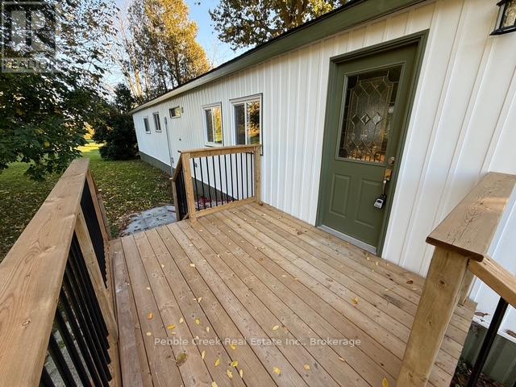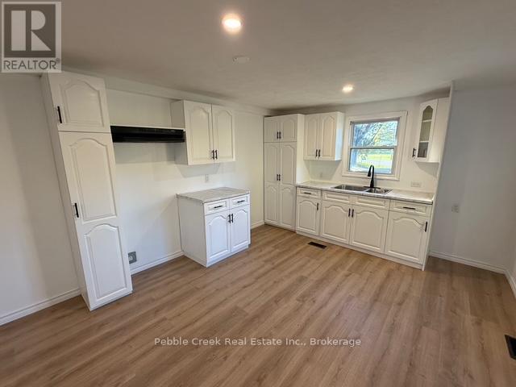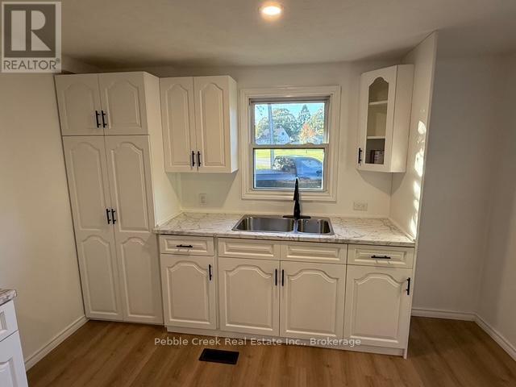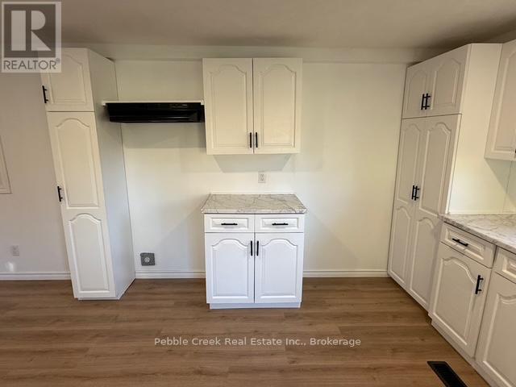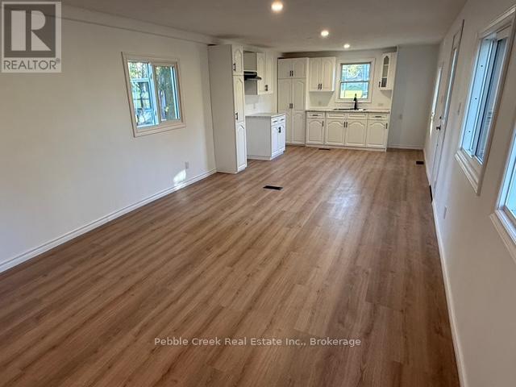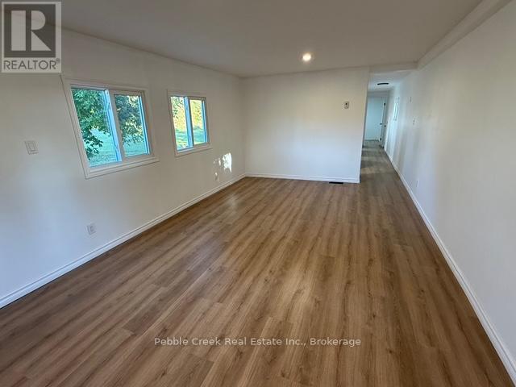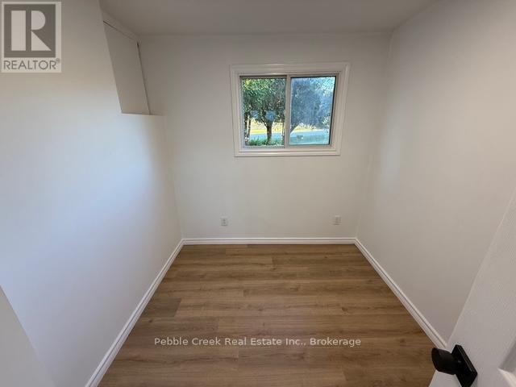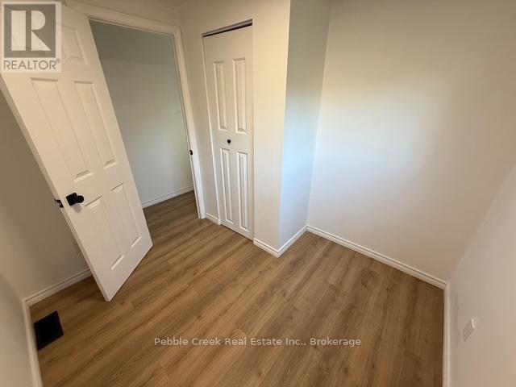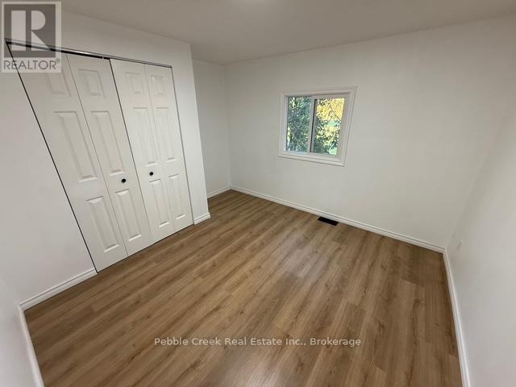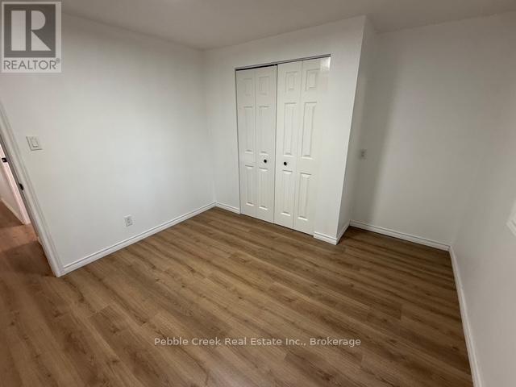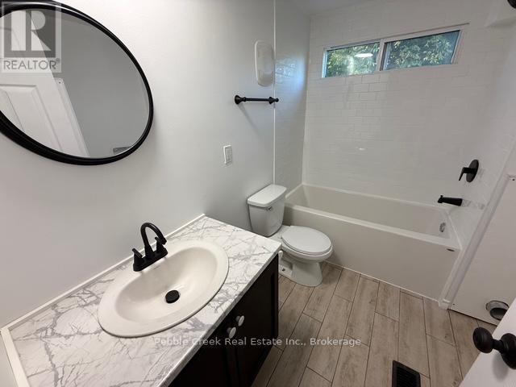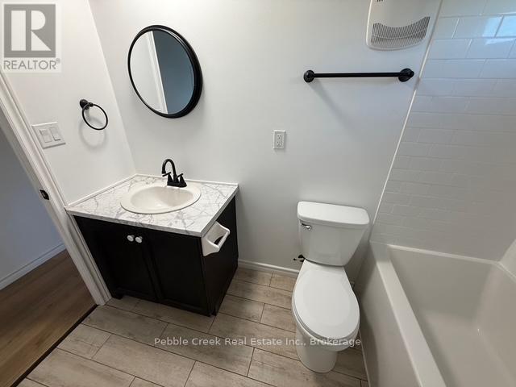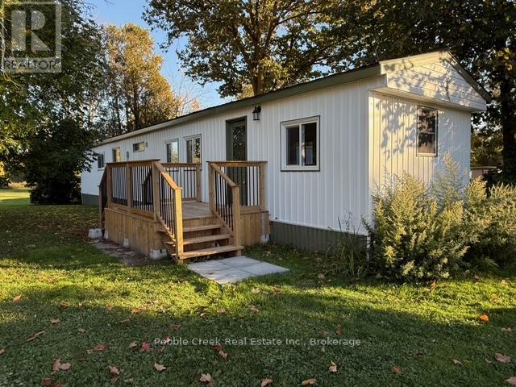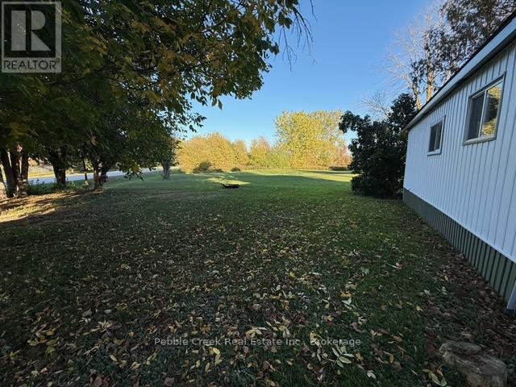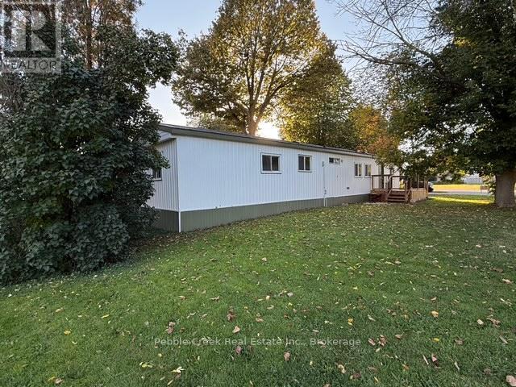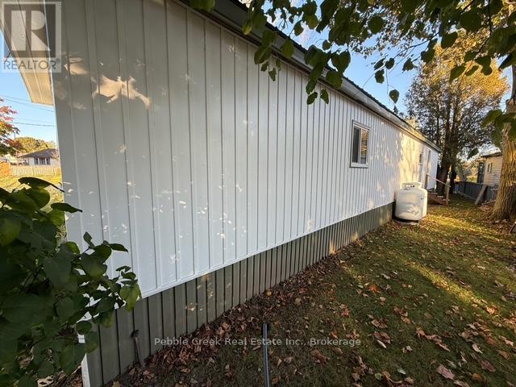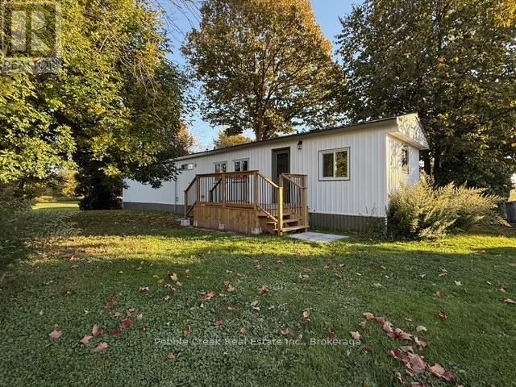1 - 40201 Vanastra Road Huron East, Ontario N0M 1L0
$199,900
Better than new! Fully renovated mobile gutted to the studs with new insulation in the walls, floor and ceiling, new drywall and plumbing. Features include new flooring throughout, some replacement windows, an updated kitchen, with plenty of cabinets and pantry with pull-out shelving, updated 4 pc bath with laundry hookup, 3 bedrooms and new deck. The maintenance free exterior sports new vinyl siding and a metal roof! This beautiful home is set on a large corner lot with mature trees, just minutes south of Clinton in a quaint land lease community. Bonus - new fridge, stove, washer & dryer included! Available for immediate possession. (id:50886)
Property Details
| MLS® Number | X12458087 |
| Property Type | Single Family |
| Community Name | Vanastra |
| Amenities Near By | Golf Nearby, Hospital, Place Of Worship |
| Community Features | School Bus, Community Centre |
| Equipment Type | None |
| Features | Irregular Lot Size, Flat Site, Lighting, Carpet Free |
| Parking Space Total | 2 |
| Rental Equipment Type | None |
| Structure | Deck |
Building
| Bathroom Total | 1 |
| Bedrooms Above Ground | 3 |
| Bedrooms Total | 3 |
| Age | 31 To 50 Years |
| Appliances | Water Heater, Dryer, Stove, Washer, Refrigerator |
| Architectural Style | Bungalow |
| Exterior Finish | Vinyl Siding |
| Fire Protection | Smoke Detectors |
| Foundation Type | Wood/piers |
| Heating Fuel | Propane |
| Heating Type | Forced Air |
| Stories Total | 1 |
| Size Interior | 700 - 1,100 Ft2 |
| Type | Mobile Home |
| Utility Water | Municipal Water |
Parking
| No Garage |
Land
| Acreage | No |
| Land Amenities | Golf Nearby, Hospital, Place Of Worship |
| Sewer | Septic System |
| Size Total Text | Under 1/2 Acre |
Rooms
| Level | Type | Length | Width | Dimensions |
|---|---|---|---|---|
| Main Level | Kitchen | 4.27 m | 3.53 m | 4.27 m x 3.53 m |
| Main Level | Living Room | 4.57 m | 3.53 m | 4.57 m x 3.53 m |
| Main Level | Bathroom | 2.59 m | 2.01 m | 2.59 m x 2.01 m |
| Main Level | Primary Bedroom | 3.22 m | 3.18 m | 3.22 m x 3.18 m |
| Main Level | Bedroom 2 | 2.59 m | 2.26 m | 2.59 m x 2.26 m |
| Main Level | Bedroom 3 | 2.59 m | 2.08 m | 2.59 m x 2.08 m |
Utilities
| Cable | Available |
| Electricity | Installed |
https://www.realtor.ca/real-estate/28980451/1-40201-vanastra-road-huron-east-vanastra-vanastra
Contact Us
Contact us for more information
Robin Hewitt
Broker
47 Bennett Street W
Goderich, Ontario N7A 1X5
(519) 441-7430
www.pebble-creek.ca/

