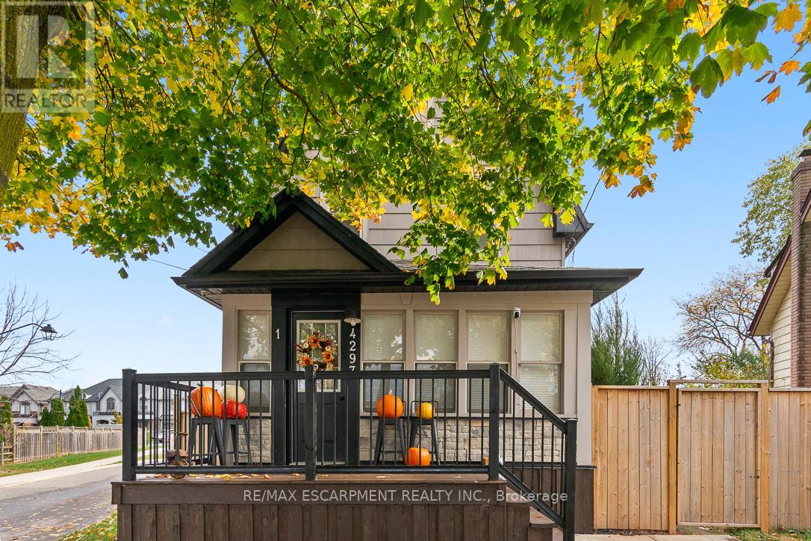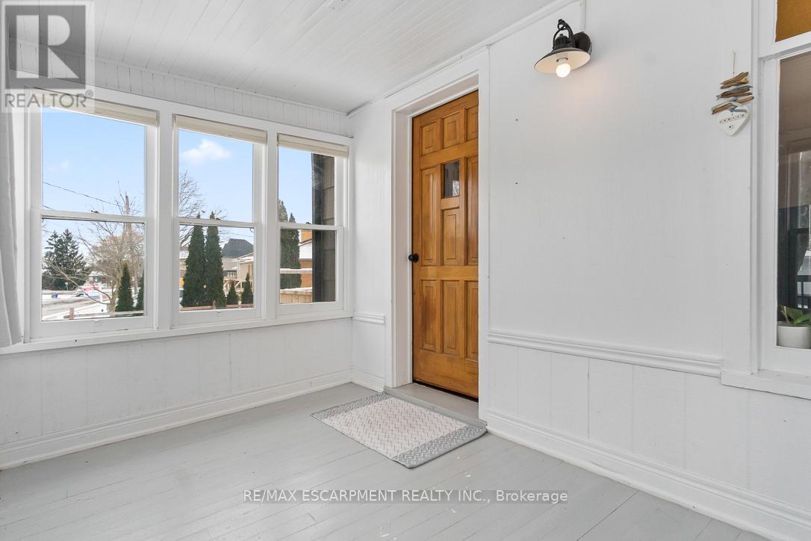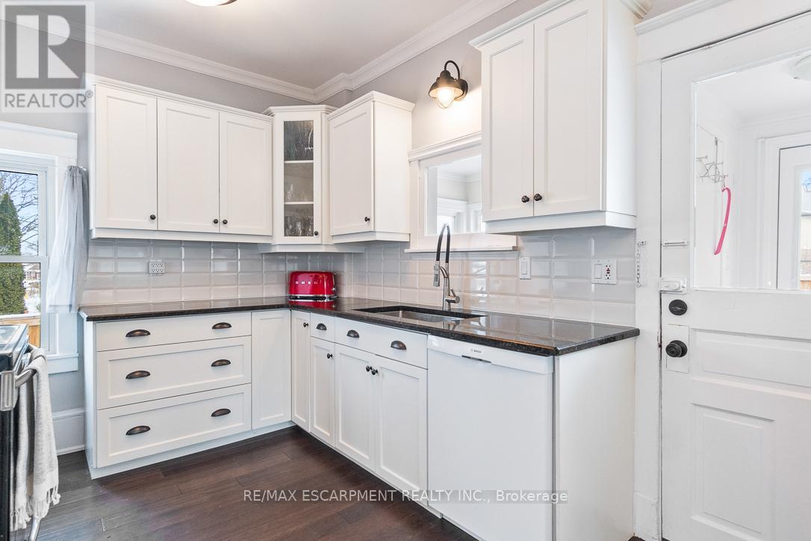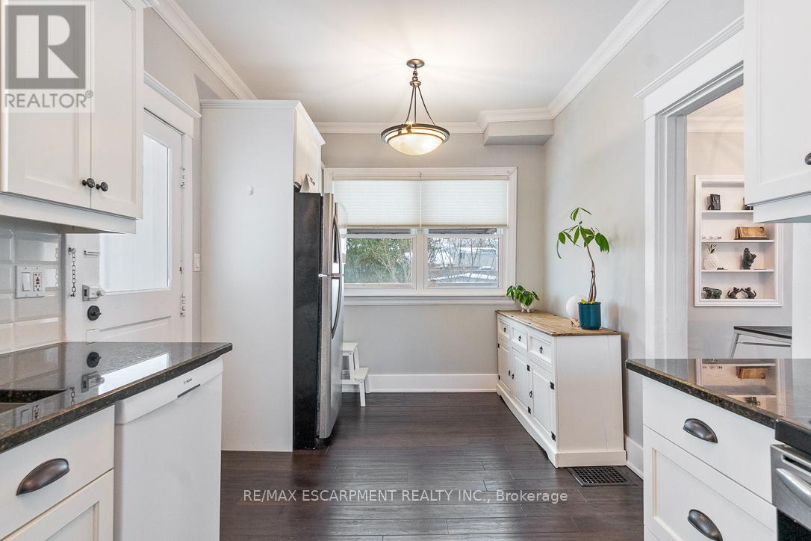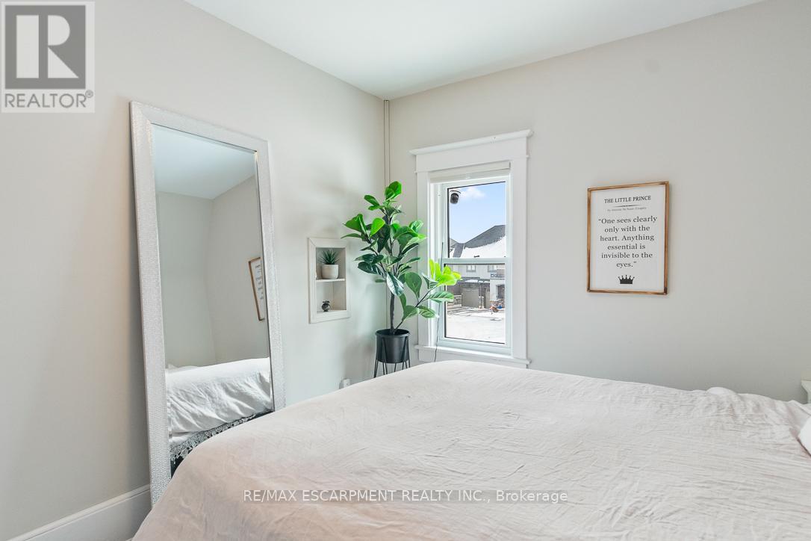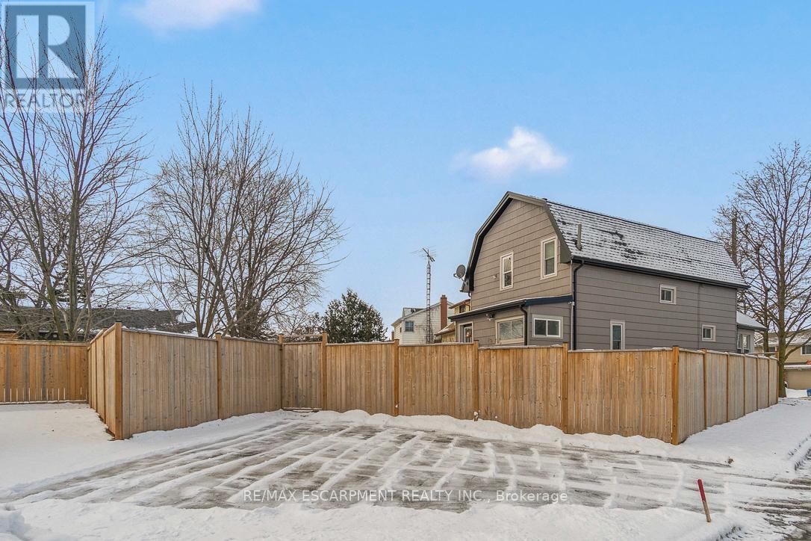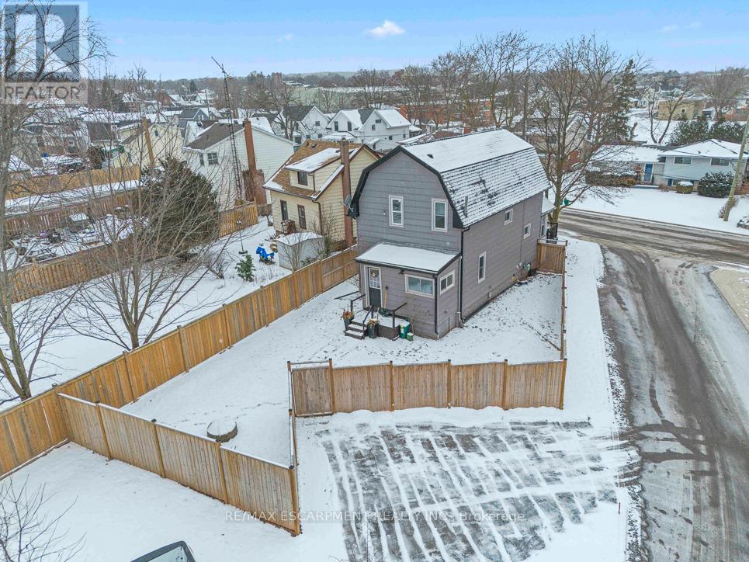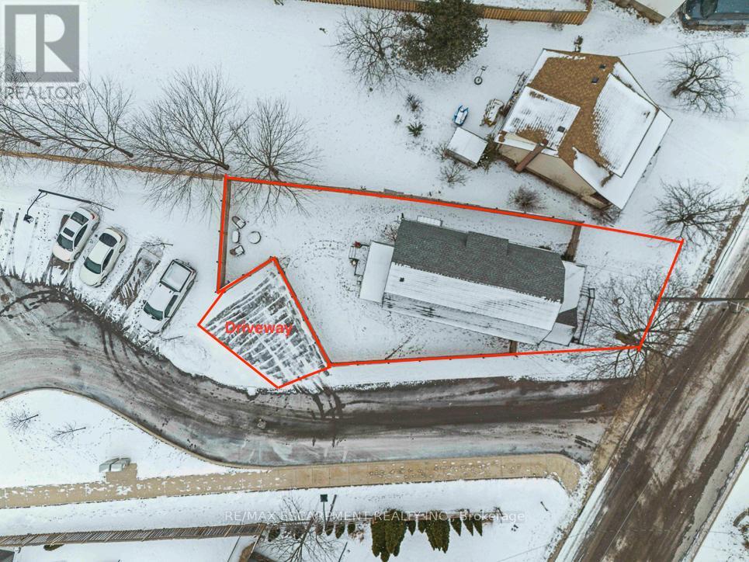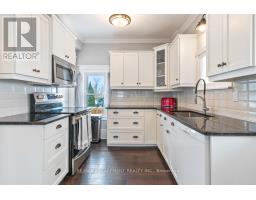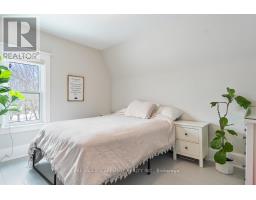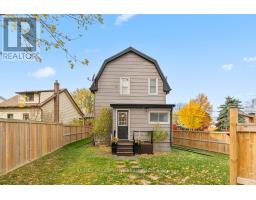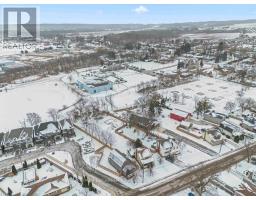1 - 4297 East Avenue Lincoln, Ontario L0R 1B6
$749,000Maintenance, Parcel of Tied Land
$155 Monthly
Maintenance, Parcel of Tied Land
$155 MonthlyLocated in the heart of Niagara's renowned wine country, surrounded by lush vineyards and offering quick access to both Lake Ontario and the QEW, this beautifully updated century home offers 1,458 square feet of thoughtfully designed living space, featuring 3 spacious bedrooms and an upgraded 4-piece bathroom. The convenient main floor laundry room adds a practical touch for modern living. As you step inside, you're welcomed by an open-concept layout that seamlessly blends the main living areas. Expansive windows flood the space with natural light, while custom built-in shelving, elegant cellular shades, hardwood floors and a sleek linear electric fireplace framed by a modern stone wall create a charming atmosphere. The large, modern kitchen showcases white cabinetry, granite countertops, and ample storage, making it perfect for both everyday living and entertaining. Set on a generous 51x107 lot, the outdoor space is equally impressive. New custom fencing, complete with three gates, ensures both privacy and security, while providing a wonderful backdrop for gardening, hosting guests, or simply unwinding outdoors. Location is key this home is just a short 30-minute drive from downtown Burlington, making it ideal for those seeking a peaceful retreat without sacrificing proximity to major city amenities. Proximity to local neighbourhood amenities is under an 8 minute walk to schools, parks, scenic trails, restaurants, and shopping. **** EXTRAS **** POTL Fee - $155 INCLUDES WATER PRIVATE Driveway + visitor parking available, NEW Custom Fencing with 3 custom gates, Sewer replaced, cleaned out and new floor drain, HWT Owned, Security System, Irrigation System (id:50886)
Property Details
| MLS® Number | X11937297 |
| Property Type | Single Family |
| Community Name | 982 - Beamsville |
| Amenities Near By | Park, Public Transit, Schools |
| Equipment Type | None |
| Features | Irregular Lot Size |
| Parking Space Total | 2 |
| Rental Equipment Type | None |
| Structure | Deck |
Building
| Bathroom Total | 1 |
| Bedrooms Above Ground | 3 |
| Bedrooms Total | 3 |
| Amenities | Fireplace(s) |
| Appliances | Central Vacuum, Water Heater, Dishwasher, Dryer, Microwave, Refrigerator, Stove, Washer, Window Coverings |
| Basement Development | Unfinished |
| Basement Type | N/a (unfinished) |
| Construction Style Attachment | Detached |
| Cooling Type | Central Air Conditioning |
| Exterior Finish | Aluminum Siding |
| Fire Protection | Security System |
| Fireplace Present | Yes |
| Fireplace Total | 1 |
| Flooring Type | Hardwood |
| Foundation Type | Poured Concrete |
| Heating Fuel | Natural Gas |
| Heating Type | Forced Air |
| Stories Total | 2 |
| Size Interior | 1,100 - 1,500 Ft2 |
| Type | House |
| Utility Water | Municipal Water |
Land
| Acreage | No |
| Fence Type | Fenced Yard |
| Land Amenities | Park, Public Transit, Schools |
| Landscape Features | Lawn Sprinkler |
| Sewer | Sanitary Sewer |
| Size Depth | 107 Ft |
| Size Frontage | 51 Ft |
| Size Irregular | 51 X 107 Ft |
| Size Total Text | 51 X 107 Ft|under 1/2 Acre |
| Zoning Description | R2-29 |
Rooms
| Level | Type | Length | Width | Dimensions |
|---|---|---|---|---|
| Second Level | Primary Bedroom | 3.68 m | 3.23 m | 3.68 m x 3.23 m |
| Second Level | Bedroom 2 | 3.68 m | 2.82 m | 3.68 m x 2.82 m |
| Second Level | Bedroom 3 | 2.82 m | 2.69 m | 2.82 m x 2.69 m |
| Basement | Utility Room | 6.4 m | 4.55 m | 6.4 m x 4.55 m |
| Main Level | Mud Room | 4.52 m | 2.21 m | 4.52 m x 2.21 m |
| Main Level | Foyer | 3.61 m | 1.85 m | 3.61 m x 1.85 m |
| Main Level | Living Room | 3.73 m | 3.2 m | 3.73 m x 3.2 m |
| Main Level | Dining Room | 3.99 m | 3.25 m | 3.99 m x 3.25 m |
| Main Level | Kitchen | 2.72 m | 2.67 m | 2.72 m x 2.67 m |
| Main Level | Eating Area | 2.72 m | 2.64 m | 2.72 m x 2.64 m |
| Main Level | Laundry Room | 2.54 m | 1.7 m | 2.54 m x 1.7 m |
https://www.realtor.ca/real-estate/27834575/1-4297-east-avenue-lincoln-982-beamsville-982-beamsville
Contact Us
Contact us for more information
Matthew Joseph Regan
Broker
(905) 822-6900
www.reganteam.ca/
www.facebook.com/MatthewReganTeam/
twitter.com/reganmat
ca.linkedin.com/in/matthew-regan-650b0a23
1320 Cornwall Rd Unit 103b
Oakville, Ontario L6J 7W5
(905) 842-7677
Jackie Noble
Salesperson
1320 Cornwall Rd Unit 103c
Oakville, Ontario L6J 7W5
(905) 842-7677
(905) 337-9171




