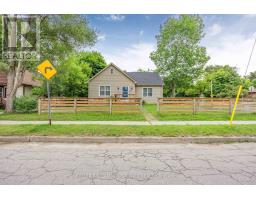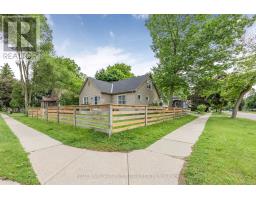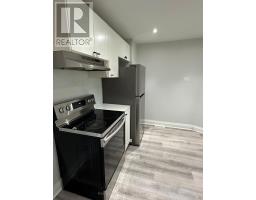1 - 44 Alfred Street E Barrie, Ontario L4N 3M3
$2,450 Monthly
Welcome to this charming 2 bedroom plus den rental main floor unit, nestled on a cozy residential street in the sought-after, Allendale neighbourhood of Barrie. This inviting home offers a spacious and bright living space, while the den offers versatility- ideal for a home office, reading nook, or extra storage. The well-equipped kitchen and open concept living area create a welcoming atmosphere for entertaining or relaxing. Enjoy the convenience of private ensuite laundry and exclusive access to a sizable fenced in backyard. This rental home has many perks including the peaceful surroundings of this quiet, family friendly street just minutes to local shops, schools, parks, and public transit and a short walk to the beach. Heat, Hydro, and water included. 44 Albert is the perfect place to call home. (id:50886)
Property Details
| MLS® Number | S11901737 |
| Property Type | Single Family |
| Community Name | Allandale |
| AmenitiesNearBy | Hospital, Public Transit |
| Features | Flat Site, In Suite Laundry |
| ParkingSpaceTotal | 1 |
| Structure | Deck |
Building
| BathroomTotal | 1 |
| BedroomsAboveGround | 2 |
| BedroomsTotal | 2 |
| Appliances | Water Heater, Dryer, Refrigerator, Stove |
| BasementDevelopment | Unfinished |
| BasementType | Full (unfinished) |
| CoolingType | Central Air Conditioning |
| ExteriorFinish | Aluminum Siding |
| FireProtection | Smoke Detectors |
| FlooringType | Laminate |
| FoundationType | Block |
| HeatingFuel | Natural Gas |
| HeatingType | Forced Air |
| StoriesTotal | 2 |
| SizeInterior | 699.9943 - 1099.9909 Sqft |
| Type | Duplex |
| UtilityWater | Municipal Water |
Land
| Acreage | No |
| LandAmenities | Hospital, Public Transit |
| Sewer | Sanitary Sewer |
| SizeDepth | 82 Ft ,6 In |
| SizeFrontage | 64 Ft |
| SizeIrregular | 64 X 82.5 Ft |
| SizeTotalText | 64 X 82.5 Ft|under 1/2 Acre |
| SurfaceWater | Lake/pond |
Rooms
| Level | Type | Length | Width | Dimensions |
|---|---|---|---|---|
| Main Level | Living Room | 5.98 m | 3.89 m | 5.98 m x 3.89 m |
| Main Level | Dining Room | 2.87 m | 3.89 m | 2.87 m x 3.89 m |
| Main Level | Kitchen | 2.93 m | 3.06 m | 2.93 m x 3.06 m |
| Main Level | Bathroom | 1.98 m | 2.01 m | 1.98 m x 2.01 m |
| Main Level | Bedroom | 4.06 m | 3.08 m | 4.06 m x 3.08 m |
| Main Level | Bedroom 2 | 2.85 m | 3.02 m | 2.85 m x 3.02 m |
| Main Level | Office | 2.35 m | 2.87 m | 2.35 m x 2.87 m |
Utilities
| Cable | Available |
| Sewer | Installed |
https://www.realtor.ca/real-estate/27756078/1-44-alfred-street-e-barrie-allandale-allandale
Interested?
Contact us for more information
Bronwyn Gilchrist
Salesperson
Ian Lee Hocking
Broker

























