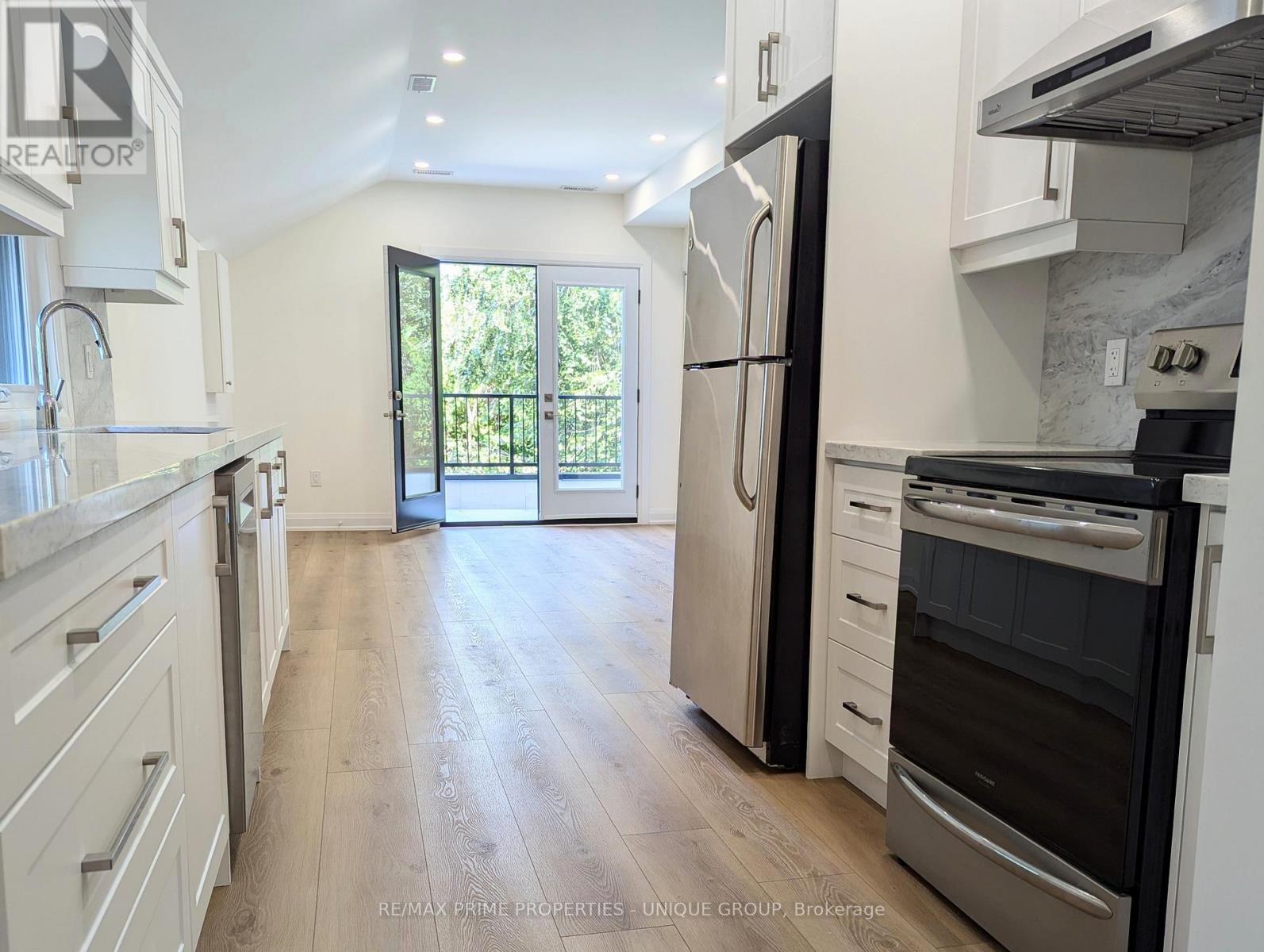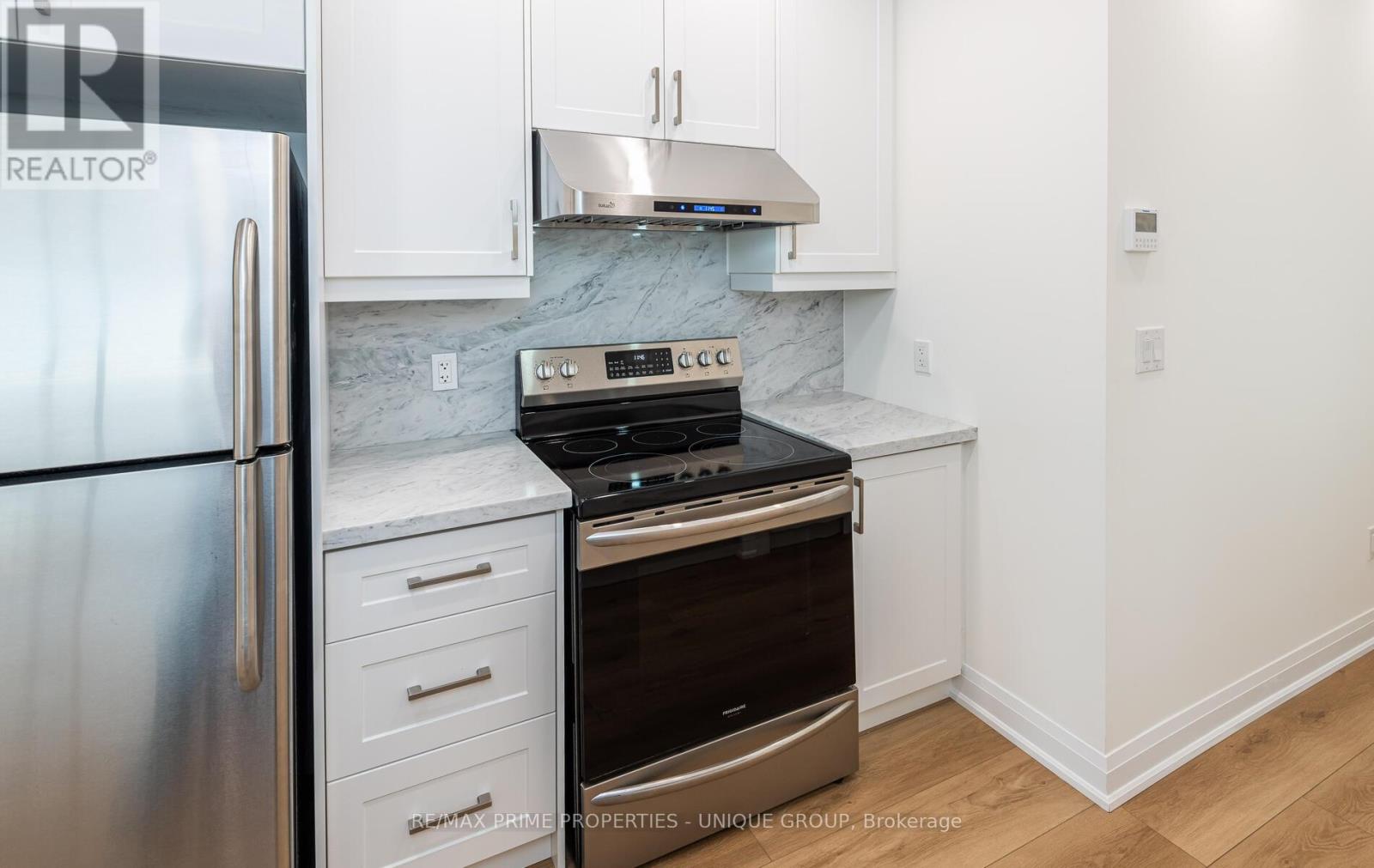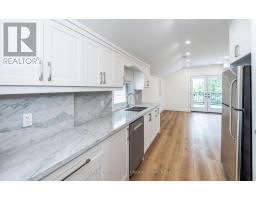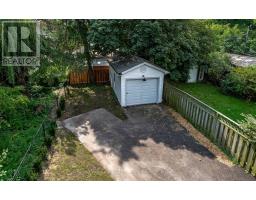1 - 45 Astoria Avenue Toronto, Ontario M6N 2V6
$2,995 Monthly
Welcome to 45 Astoria Avenue Suite #1 ~ Because you deserve to live in luxury! This brand new two-bedroom, two-bathroom suite is 955 sq.ft. and a short walk from the Mount Dennis Transit Hub (includes the soon-to-be open Eglinton Ave. LRT Line 5, plus UPExpress and GO Train), and easy access to the 401/400 highways. Tennis, golf, an indoor swimming pool/recreation centre, library, cricket, biking trails and plenty of open green space are nearby, along with grocery stores and cafes. Suite #1 has its own entrance, two sunny private balconies amid the tree canopy, lots of natural light, a chefs kitchen with stainless steel appliances and quartz countertops, ensuite laundry, high ceilings, ample storage, LED pot lights, separate hot water tank and a dedicated high-efficiency heat pump for both heating and air conditioning, providing you with complete temperature control. And you can breathe easy since this is a smoke-free building. **EXTRAS** The primary bedroom has its own balcony, walk-in closet and an ensuite three-piece washroom. The second bedroom has a large closet. Parking is available for an additional cost. (id:50886)
Property Details
| MLS® Number | W9284206 |
| Property Type | Single Family |
| Community Name | Mount Dennis |
| Amenities Near By | Park, Public Transit |
| Community Features | Community Centre |
| Parking Space Total | 1 |
Building
| Bathroom Total | 2 |
| Bedrooms Above Ground | 2 |
| Bedrooms Total | 2 |
| Appliances | Dishwasher, Dryer, Refrigerator, Stove, Washer, Window Coverings |
| Basement Features | Apartment In Basement |
| Basement Type | N/a |
| Construction Style Attachment | Detached |
| Cooling Type | Central Air Conditioning |
| Exterior Finish | Steel, Stucco |
| Foundation Type | Poured Concrete |
| Heating Fuel | Electric |
| Heating Type | Heat Pump |
| Stories Total | 2 |
| Size Interior | 700 - 1,100 Ft2 |
| Type | House |
| Utility Water | Municipal Water |
Parking
| Detached Garage |
Land
| Acreage | No |
| Land Amenities | Park, Public Transit |
| Sewer | Sanitary Sewer |
| Surface Water | Lake/pond |
Rooms
| Level | Type | Length | Width | Dimensions |
|---|---|---|---|---|
| Second Level | Living Room | 3.51 m | 2.16 m | 3.51 m x 2.16 m |
| Second Level | Dining Room | 3.51 m | 1.88 m | 3.51 m x 1.88 m |
| Second Level | Kitchen | 4.54 m | 3.51 m | 4.54 m x 3.51 m |
| Second Level | Primary Bedroom | 3.77 m | 2.77 m | 3.77 m x 2.77 m |
| Second Level | Bedroom 2 | 3.01 m | 2.85 m | 3.01 m x 2.85 m |
https://www.realtor.ca/real-estate/27346901/1-45-astoria-avenue-toronto-mount-dennis-mount-dennis
Contact Us
Contact us for more information
Jeffrey Kerr
Broker
(877) 946-3966
www.youtube.com/embed/KTMLFWmzVSk
www.thehomefinder.ca/
www.facebook.com/TheHomeFinder.ca
twitter.com/barrierfreeRE
www.linkedin.com/in/kerrjeffrey/
1251 Yonge Street
Toronto, Ontario M4T 1W6
(416) 928-6833
(416) 928-2156
www.remaxprimeproperties.ca/





























































