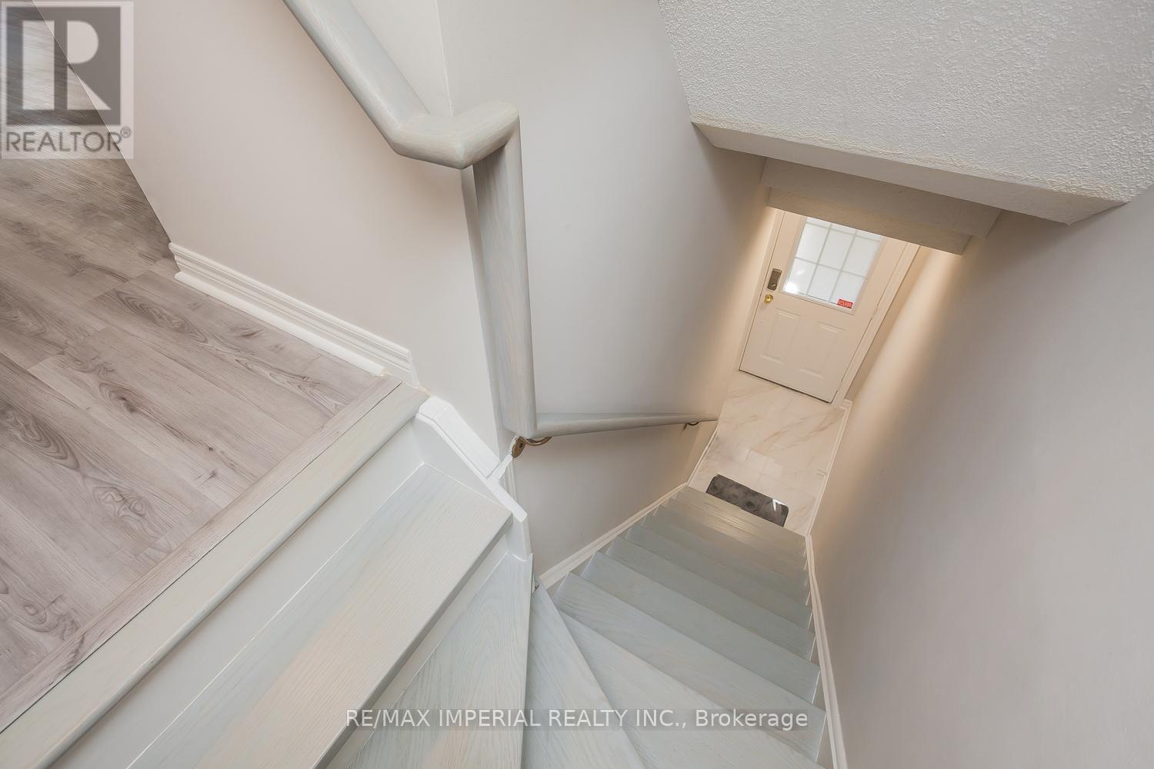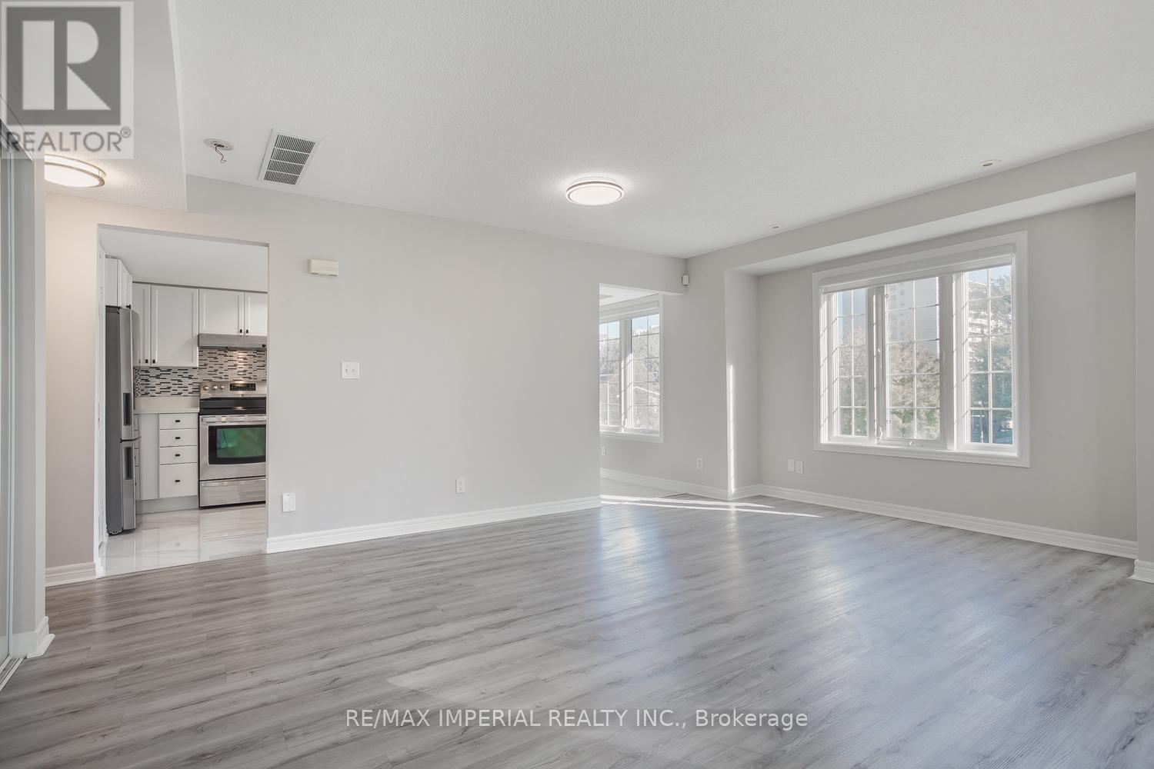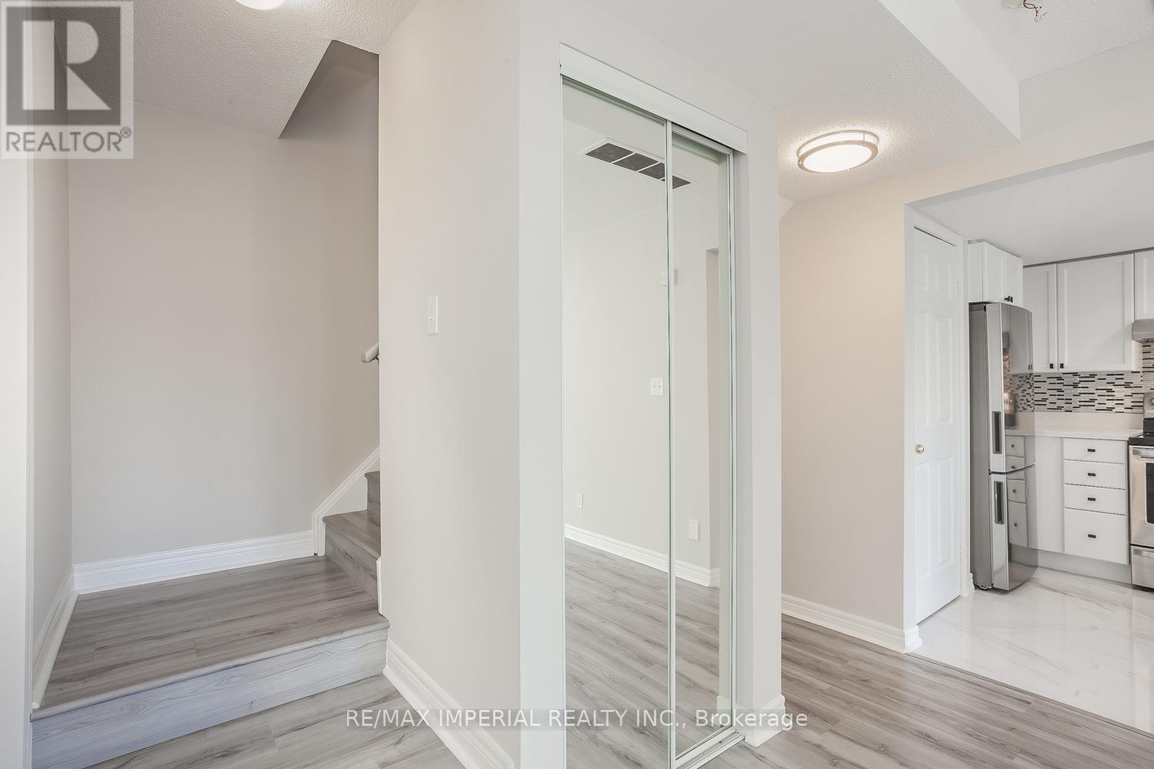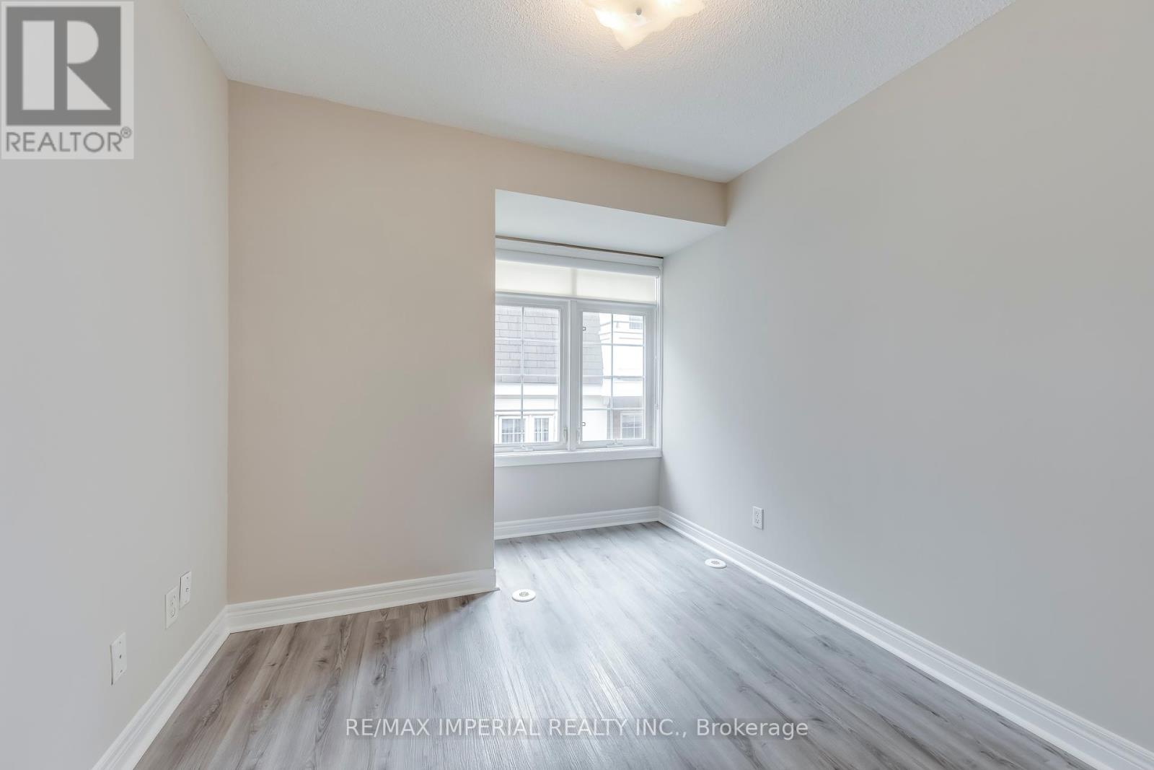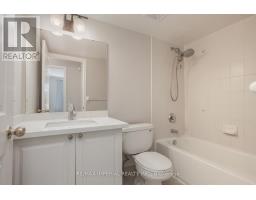1 - 45 Cedarcroft Boulevard Toronto, Ontario M2R 3Y2
3 Bedroom
3 Bathroom
1199.9898 - 1398.9887 sqft
Central Air Conditioning, Ventilation System
Forced Air
$839,999Maintenance, Water, Insurance, Common Area Maintenance
$560.47 Monthly
Maintenance, Water, Insurance, Common Area Maintenance
$560.47 MonthlyAn End Unit 3 Bedroom Townhome On The Second Level; Ample Natural Light & South East Open View. Professionally Renovated From Top To Bottom. Absolutely Move In Condition & Close Proximity To All Amenities & Public Transit. **** EXTRAS **** S/s Appliances Include Fridge, Stove & Hood, B/I D.W., Stacked Washer/Dryer, All Elfs & Window Coverings. (id:50886)
Property Details
| MLS® Number | C9374868 |
| Property Type | Single Family |
| Community Name | Westminster-Branson |
| CommunityFeatures | Pet Restrictions |
| Features | Balcony, In Suite Laundry |
| ParkingSpaceTotal | 1 |
Building
| BathroomTotal | 3 |
| BedroomsAboveGround | 3 |
| BedroomsTotal | 3 |
| Appliances | Water Heater |
| CoolingType | Central Air Conditioning, Ventilation System |
| ExteriorFinish | Brick |
| FlooringType | Laminate, Tile |
| HalfBathTotal | 1 |
| HeatingFuel | Natural Gas |
| HeatingType | Forced Air |
| StoriesTotal | 2 |
| SizeInterior | 1199.9898 - 1398.9887 Sqft |
| Type | Row / Townhouse |
Parking
| Underground |
Land
| Acreage | No |
Rooms
| Level | Type | Length | Width | Dimensions |
|---|---|---|---|---|
| Second Level | Primary Bedroom | 4.11 m | 2.95 m | 4.11 m x 2.95 m |
| Second Level | Bedroom 2 | 3.28 m | 3.25 m | 3.28 m x 3.25 m |
| Second Level | Bedroom 3 | 3 m | 2.69 m | 3 m x 2.69 m |
| Main Level | Living Room | 4.72 m | 4.52 m | 4.72 m x 4.52 m |
| Main Level | Dining Room | 4.72 m | 4 m | 4.72 m x 4 m |
| Main Level | Kitchen | 3.25 m | 3.49 m | 3.25 m x 3.49 m |
| Main Level | Eating Area | 2.49 m | 1.8 m | 2.49 m x 1.8 m |
Interested?
Contact us for more information
Christopher Tack Cheung Chan
Broker
RE/MAX Imperial Realty Inc.
3000 Steeles Ave E Ste 101
Markham, Ontario L3R 4T9
3000 Steeles Ave E Ste 101
Markham, Ontario L3R 4T9





