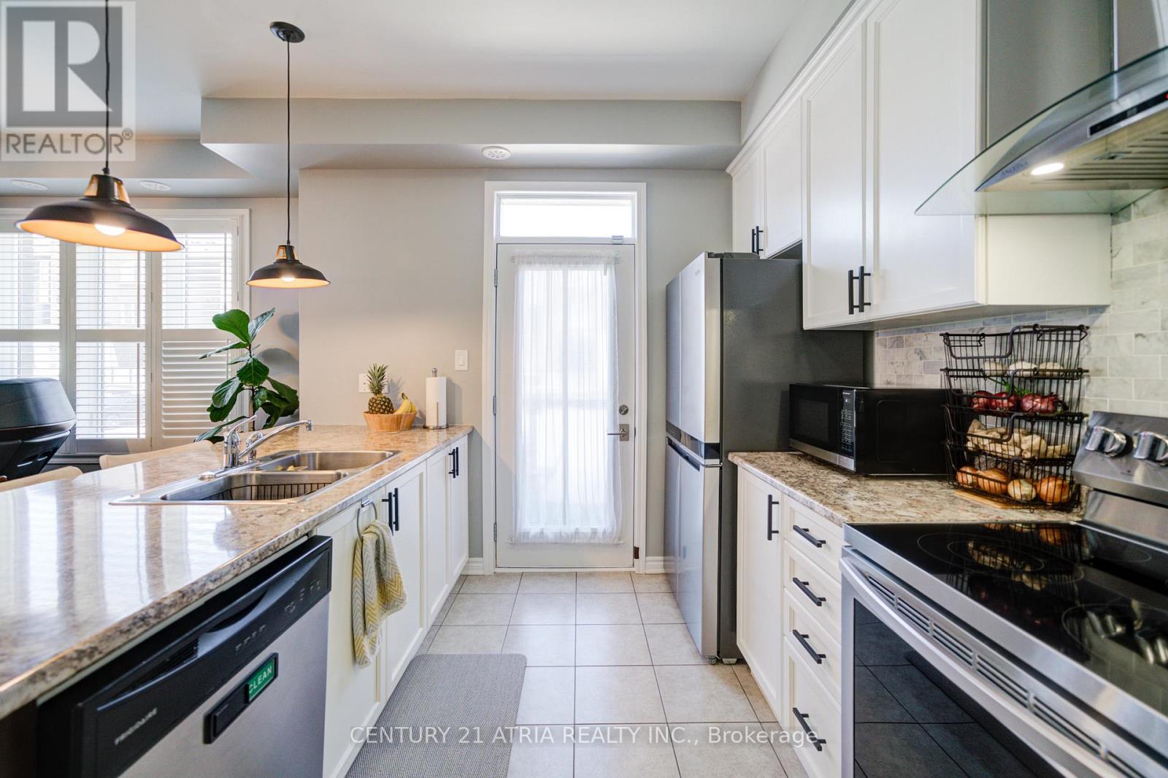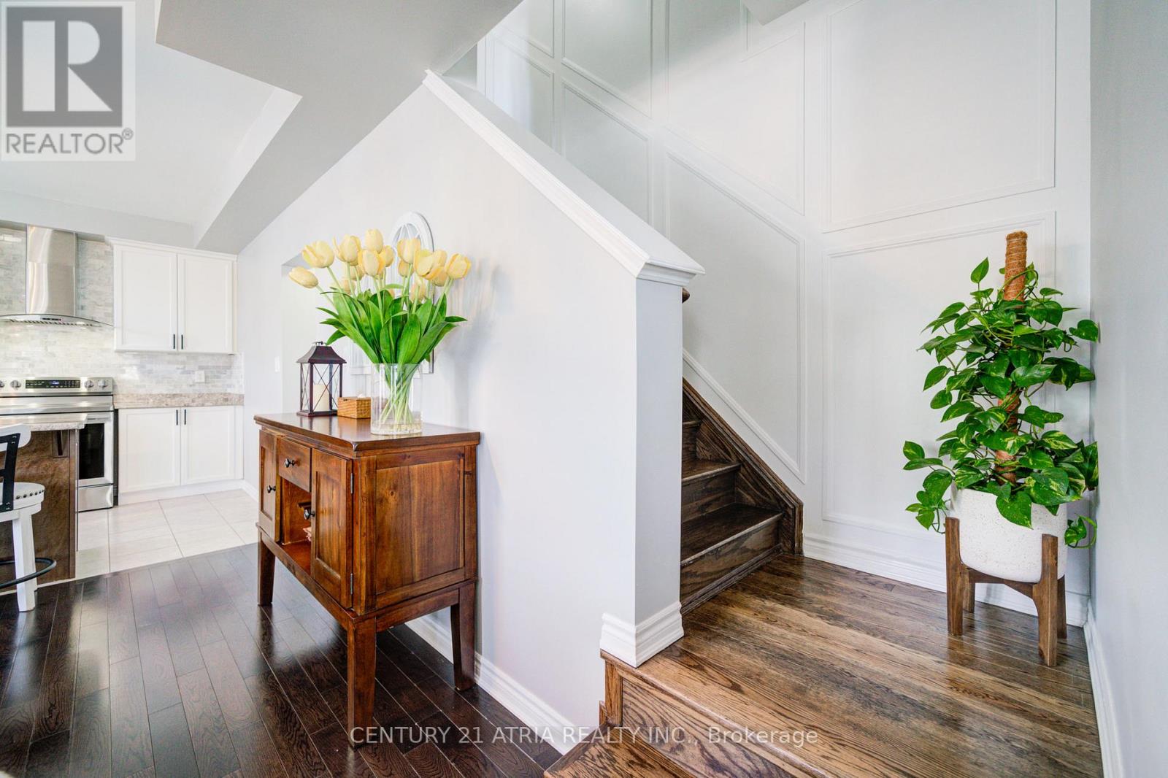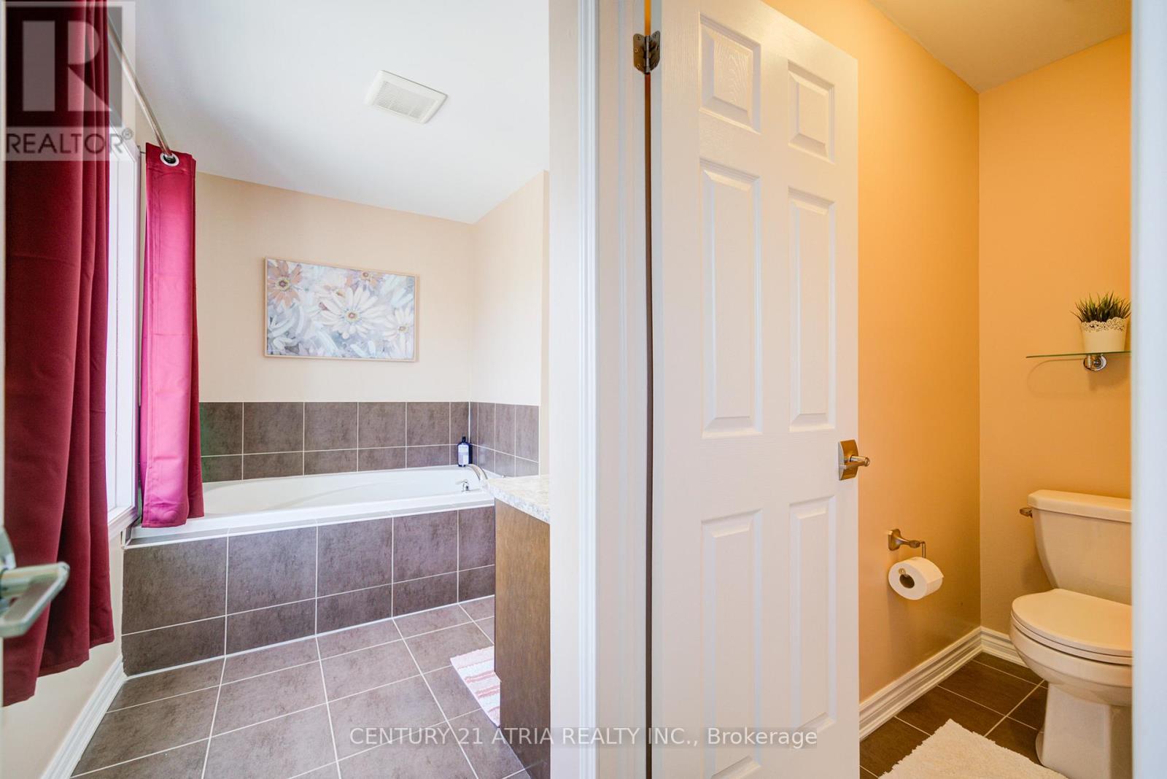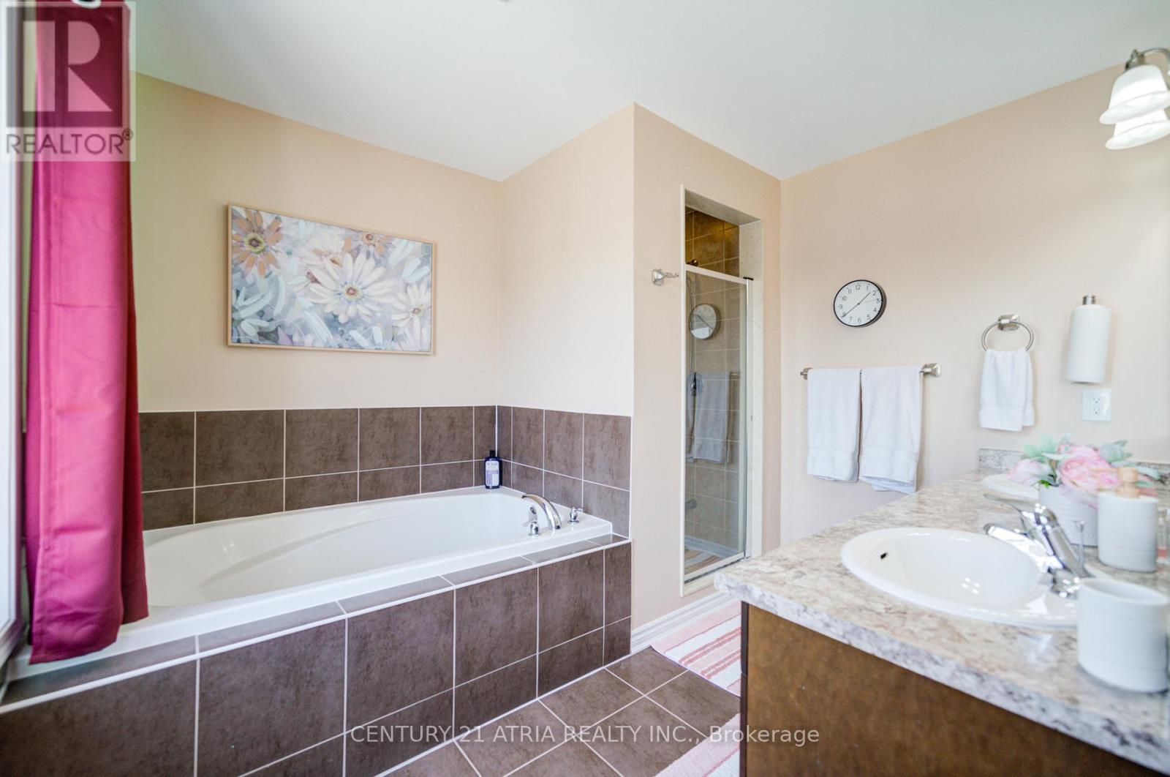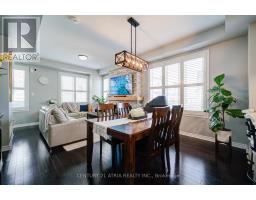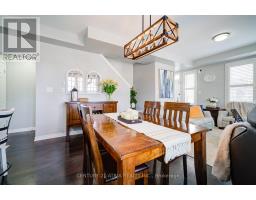1 - 45 Heron Park Place Toronto, Ontario M1E 0B8
$848,000Maintenance, Common Area Maintenance, Insurance, Parking
$458.58 Monthly
Maintenance, Common Area Maintenance, Insurance, Parking
$458.58 MonthlyDiscover this stunning Mattamy-built corner townhouse offering 3 bedrooms, 2 dens, and 3 bathrooms. Excellent floor plan: End Unit With 1734 Sq ft features an open concept main floor, perfect for modern living and entertaining with tons upgrade. Enjoy relaxing on the lovely porch, and benefit from rare double car garage parking with direct access to the house. The home includes 2 full bathrooms and a powder room on the main floor. Close To School, TTC/Go/Hwy 401, Heron Park Recreation Centre, Library, Shopping Centres, U Of T Sc And Centennial College. (id:50886)
Property Details
| MLS® Number | E12061568 |
| Property Type | Single Family |
| Community Name | West Hill |
| Community Features | Pet Restrictions |
| Features | Balcony |
| Parking Space Total | 2 |
Building
| Bathroom Total | 3 |
| Bedrooms Above Ground | 3 |
| Bedrooms Below Ground | 2 |
| Bedrooms Total | 5 |
| Amenities | Fireplace(s) |
| Appliances | Dishwasher, Dryer, Hood Fan, Stove, Washer, Window Coverings, Refrigerator |
| Cooling Type | Central Air Conditioning |
| Exterior Finish | Concrete, Brick |
| Fireplace Present | Yes |
| Flooring Type | Hardwood, Tile, Carpeted |
| Half Bath Total | 1 |
| Heating Fuel | Natural Gas |
| Heating Type | Heat Pump |
| Stories Total | 3 |
| Size Interior | 1,600 - 1,799 Ft2 |
| Type | Row / Townhouse |
Parking
| Underground | |
| Garage |
Land
| Acreage | No |
Rooms
| Level | Type | Length | Width | Dimensions |
|---|---|---|---|---|
| Second Level | Bedroom 2 | 3.48 m | 3.2 m | 3.48 m x 3.2 m |
| Second Level | Bedroom 3 | 3.35 m | 3 m | 3.35 m x 3 m |
| Second Level | Den | 2.31 m | 1.86 m | 2.31 m x 1.86 m |
| Third Level | Primary Bedroom | 5.2 m | 3.2 m | 5.2 m x 3.2 m |
| Third Level | Den | 2.29 m | 2.1 m | 2.29 m x 2.1 m |
| Main Level | Living Room | 6.17 m | 3.65 m | 6.17 m x 3.65 m |
| Main Level | Dining Room | 6.17 m | 3.65 m | 6.17 m x 3.65 m |
| Main Level | Kitchen | 3.47 m | 2.71 m | 3.47 m x 2.71 m |
https://www.realtor.ca/real-estate/28119870/1-45-heron-park-place-toronto-west-hill-west-hill
Contact Us
Contact us for more information
Chun Keung Or
Salesperson
C200-1550 Sixteenth Ave Bldg C South
Richmond Hill, Ontario L4B 3K9
(905) 883-1988
(905) 883-8108
www.century21atria.com/

















