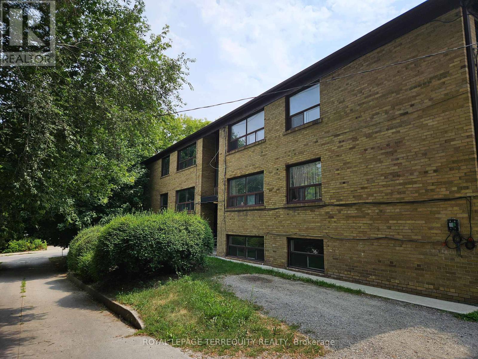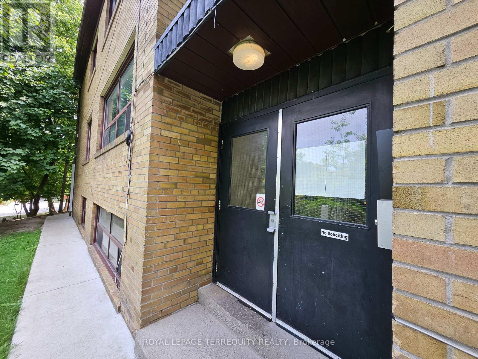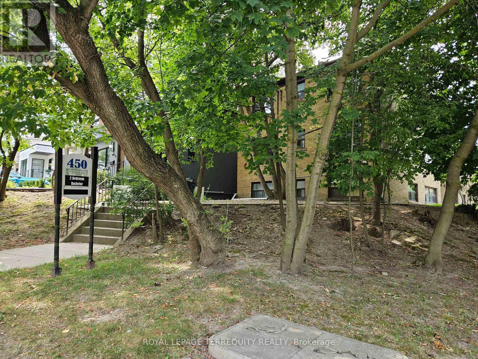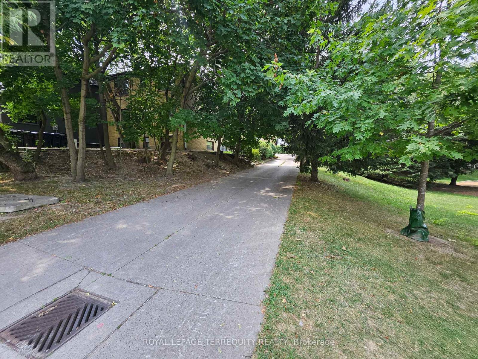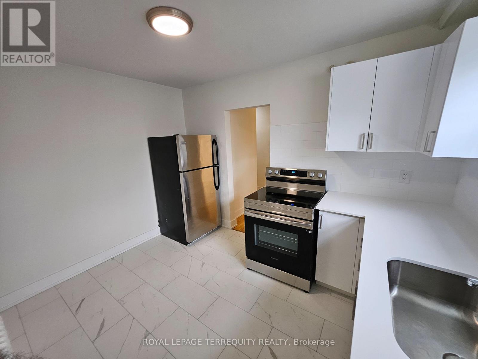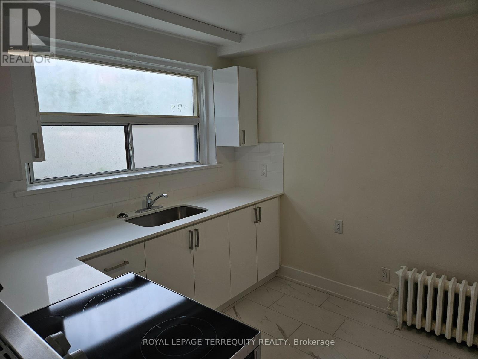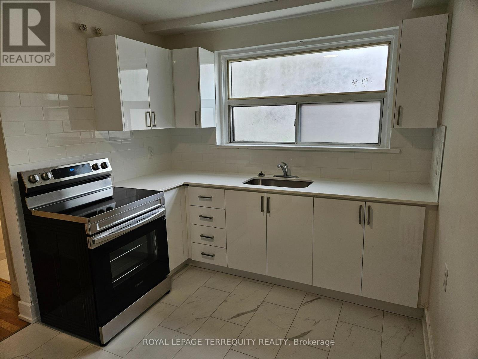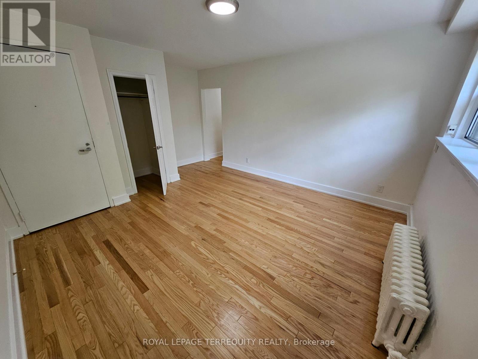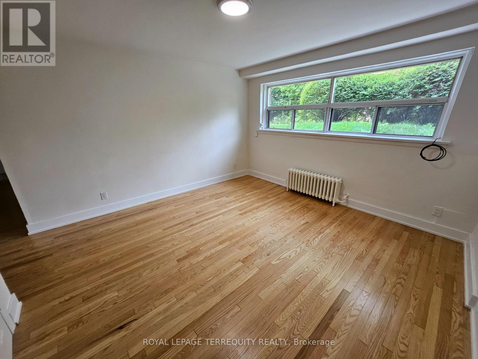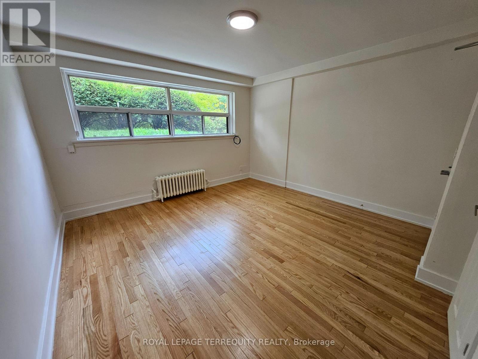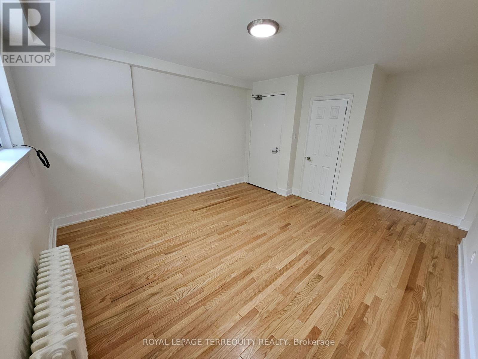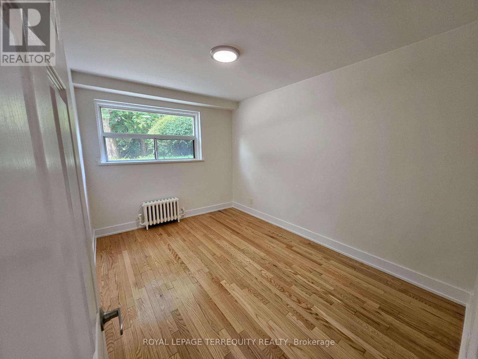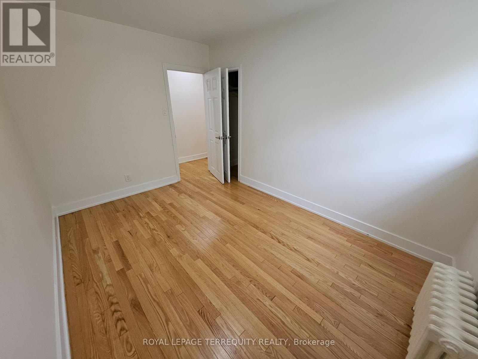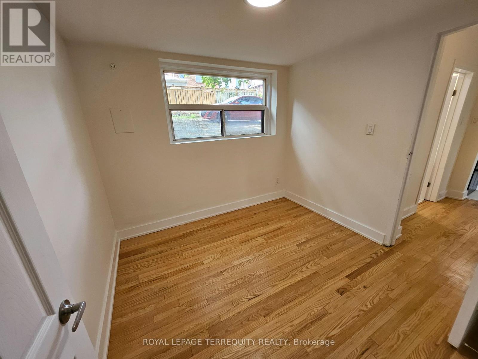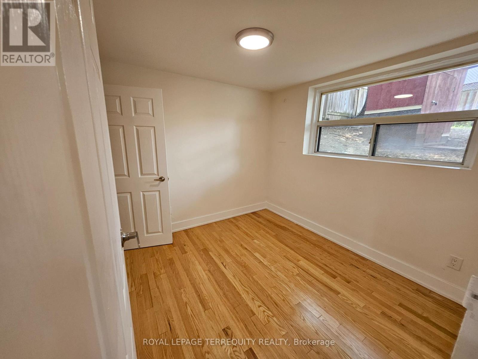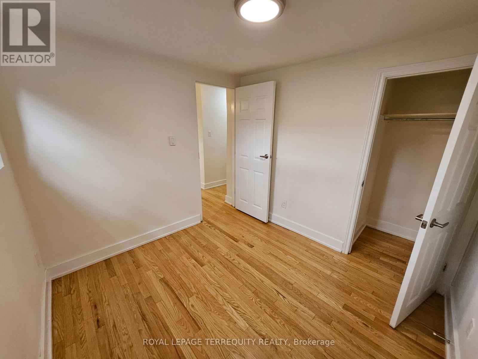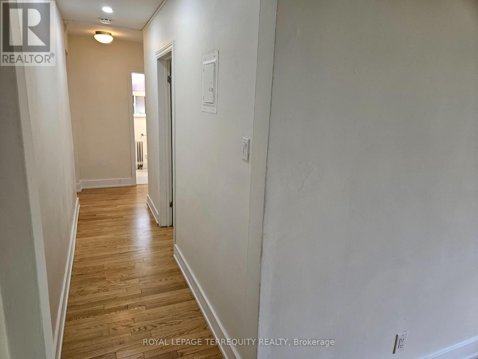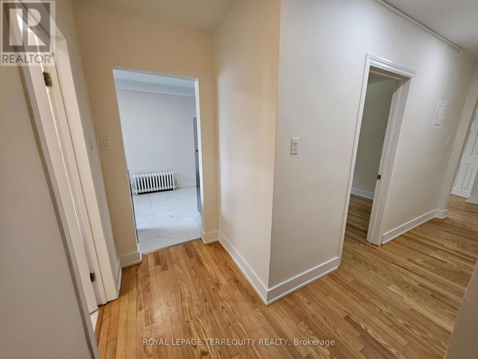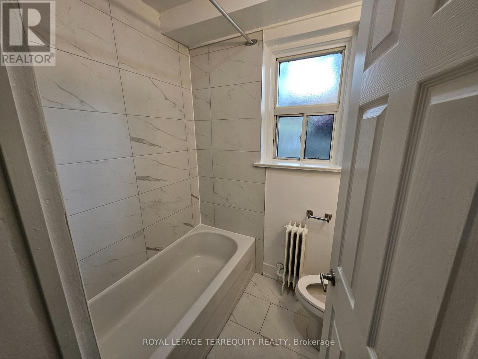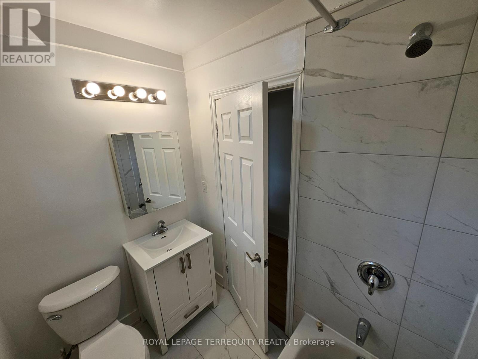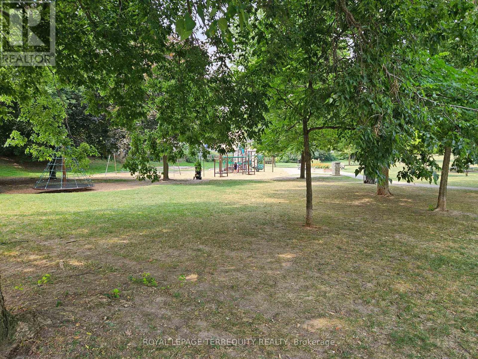1 - 450 Arlington Avenue Toronto, Ontario M6C 3A2
$2,195 Monthly
Welcome to Cedarvale-Humewood A Fantastic Family-Friendly Community! This bright and spacious home offers the perfect blend of comfort and convenience, and is updated with Two Bedrooms, a Modern Full Bathroom, a Contemporary Kitchen Featuring stone countertops, ceramic backsplash, & floors, full-size appliances, and an eat-in area with a large counterspace ideal for both cooking and entertaining. Open Living & Dining Area Enjoy warm hardwood floors and plenty of natural light. On-Site Coin Laundry Practical and convenient! Great Location: Just a 15-minute walk to Eglinton West Subway Station, Steps to TTC routes for seamless commuting, Next to Arlington Park, Phil White Arena, scenic trails, and sports facilities - Walk to It All: Enjoy local favorites like Hunter Coffee Shop, great restaurants, charming cafés, and all the amenities this vibrant neighborhood has to offer. This home delivers lifestyle, location, and livability in one of Torontos most beloved pockets. Dont miss your chance to live in the heart of Cedarvale-Humewood! (id:50886)
Property Details
| MLS® Number | C12332506 |
| Property Type | Multi-family |
| Community Name | Humewood-Cedarvale |
| Amenities Near By | Park, Public Transit, Schools |
| Community Features | Community Centre |
| Features | Wooded Area, Sloping, Carpet Free, Laundry- Coin Operated |
Building
| Bathroom Total | 1 |
| Bedrooms Above Ground | 2 |
| Bedrooms Total | 2 |
| Age | 51 To 99 Years |
| Amenities | Separate Electricity Meters |
| Appliances | Stove, Refrigerator |
| Basement Type | None |
| Cooling Type | None |
| Exterior Finish | Brick |
| Fire Protection | Smoke Detectors |
| Flooring Type | Hardwood, Ceramic |
| Foundation Type | Concrete |
| Heating Fuel | Natural Gas |
| Heating Type | Radiant Heat |
| Stories Total | 3 |
| Size Interior | 700 - 1,100 Ft2 |
| Type | Other |
| Utility Water | Municipal Water |
Parking
| No Garage |
Land
| Acreage | No |
| Land Amenities | Park, Public Transit, Schools |
| Landscape Features | Landscaped |
| Sewer | Sanitary Sewer |
| Size Depth | 135 Ft |
| Size Frontage | 35 Ft |
| Size Irregular | 35 X 135 Ft |
| Size Total Text | 35 X 135 Ft |
Rooms
| Level | Type | Length | Width | Dimensions |
|---|---|---|---|---|
| Flat | Living Room | 4.89 m | 3.87 m | 4.89 m x 3.87 m |
| Flat | Dining Room | 4.89 m | 3.87 m | 4.89 m x 3.87 m |
| Flat | Kitchen | 2.65 m | 3.57 m | 2.65 m x 3.57 m |
| Flat | Primary Bedroom | 2.76 m | 2.63 m | 2.76 m x 2.63 m |
| Flat | Bedroom 2 | 3.8 m | 2.69 m | 3.8 m x 2.69 m |
| Flat | Foyer | 4.73 m | 0.9 m | 4.73 m x 0.9 m |
Contact Us
Contact us for more information
Manish Khatri
Salesperson
www.propertyfindertoronto.com/
@propertyfindertoronto.ca/
@manishkspeaks/
200 Consumers Rd Ste 100
Toronto, Ontario M2J 4R4
(416) 496-9220
(416) 497-5949
www.terrequity.com/

