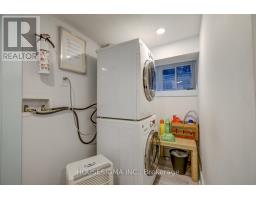1 - 48 Euclid Avenue Toronto, Ontario M6J 2J6
1 Bedroom
1 Bathroom
700 - 1,100 ft2
Wall Unit
Forced Air
$3,500 Monthly
West Queen West! * City's Third Most Exquisite Front Garden* All Inclusive W/Parking* Young Professional's Dream Unit* Strategically Located In A Quiet, Tree Lined Street Just Steps From Queen St. W.* Updated And Spacious 1 Bedroom Cozy Unit With Soaring Ceilings* Flooded with Natural Light And A Sleek Modern Design* Abundance Of Closets* Exclusive Use Of Front Porch* Gas Line For Bbq. At The Back* Bring In Your Luggage And Enjoy What Queen Street Offers* Walking Distance To Restaurants, Coffee Shops, Parks,.. (id:50886)
Property Details
| MLS® Number | C12135989 |
| Property Type | Single Family |
| Community Name | Trinity-Bellwoods |
| Features | Carpet Free |
| Parking Space Total | 1 |
Building
| Bathroom Total | 1 |
| Bedrooms Above Ground | 1 |
| Bedrooms Total | 1 |
| Appliances | All, Dryer, Stove, Washer, Refrigerator |
| Construction Style Attachment | Detached |
| Cooling Type | Wall Unit |
| Exterior Finish | Brick Facing, Brick |
| Flooring Type | Laminate |
| Foundation Type | Unknown |
| Heating Fuel | Natural Gas |
| Heating Type | Forced Air |
| Stories Total | 3 |
| Size Interior | 700 - 1,100 Ft2 |
| Type | House |
| Utility Water | Municipal Water |
Parking
| Carport | |
| Garage |
Land
| Acreage | No |
| Sewer | Sanitary Sewer |
| Size Depth | 96 Ft ,2 In |
| Size Frontage | 24 Ft ,2 In |
| Size Irregular | 24.2 X 96.2 Ft |
| Size Total Text | 24.2 X 96.2 Ft |
Rooms
| Level | Type | Length | Width | Dimensions |
|---|---|---|---|---|
| Main Level | Living Room | 5.1 m | 3.85 m | 5.1 m x 3.85 m |
| Main Level | Kitchen | 5.3 m | 3.62 m | 5.3 m x 3.62 m |
| Main Level | Dining Room | 5.3 m | 3.62 m | 5.3 m x 3.62 m |
| Main Level | Bedroom | 4.45 m | 4.1 m | 4.45 m x 4.1 m |
Utilities
| Sewer | Installed |
Contact Us
Contact us for more information
Sam Ehsani
Broker
www.samehsanihomes.ca/
Housesigma Inc.
15 Allstate Parkway #629
Markham, Ontario L3R 5B4
15 Allstate Parkway #629
Markham, Ontario L3R 5B4
(647) 360-2330
housesigma.com/

















































