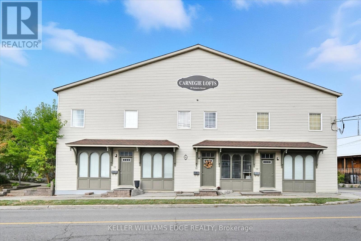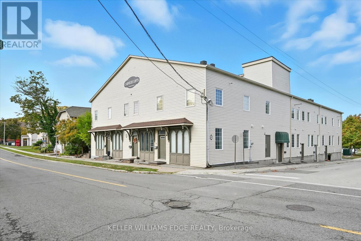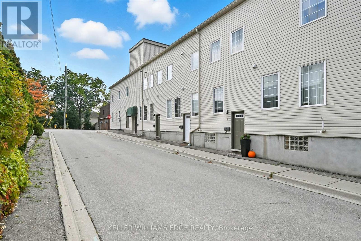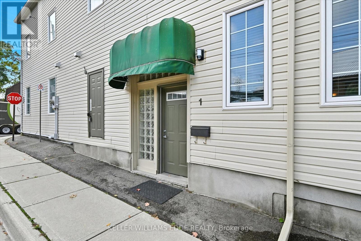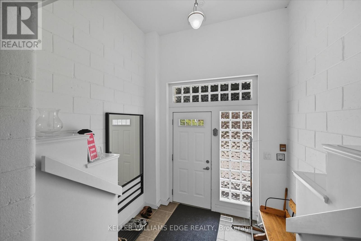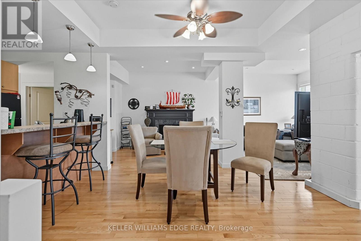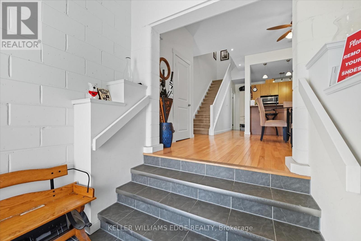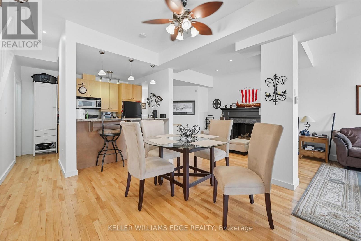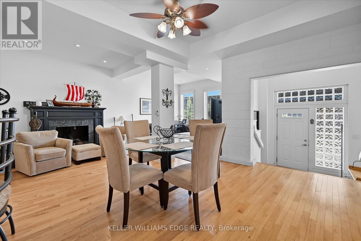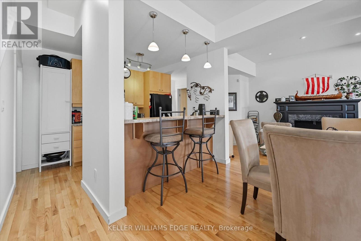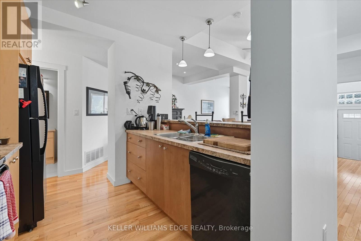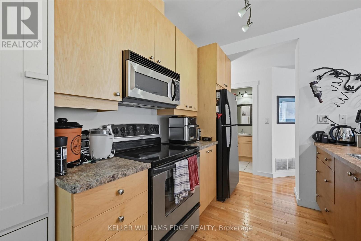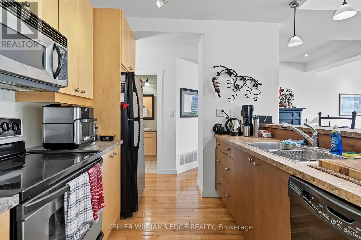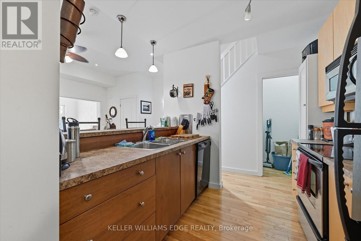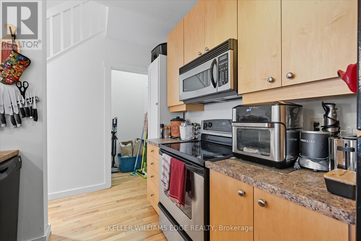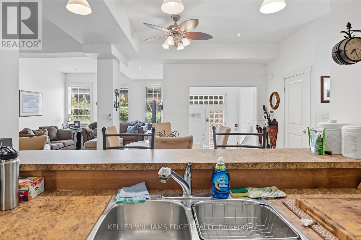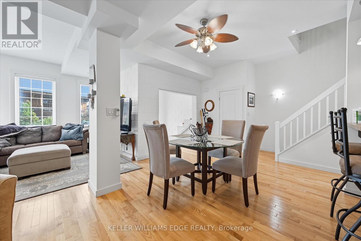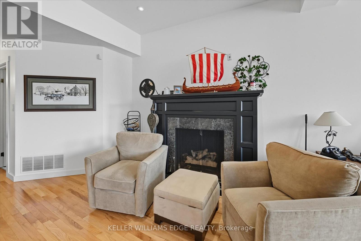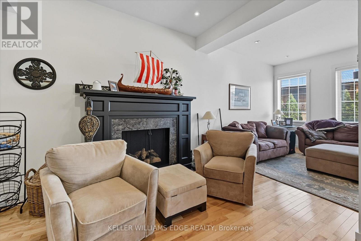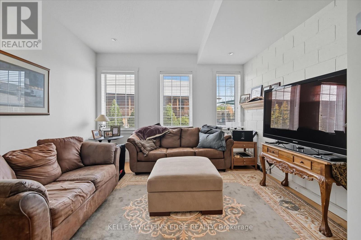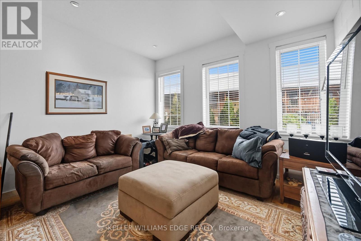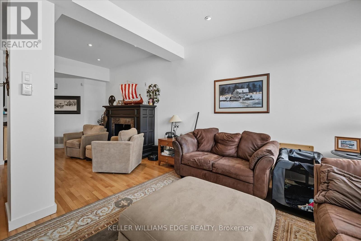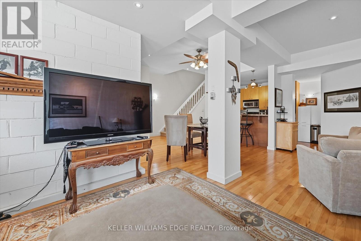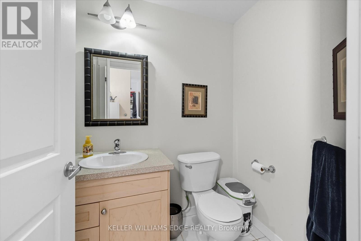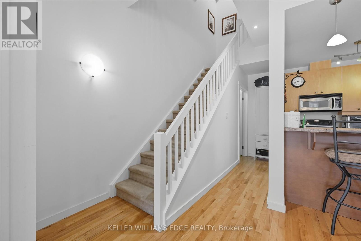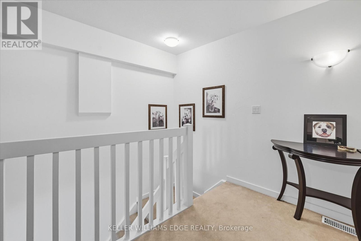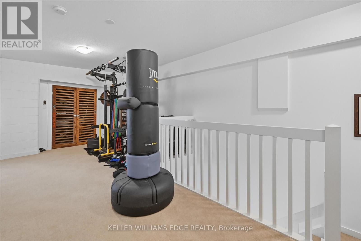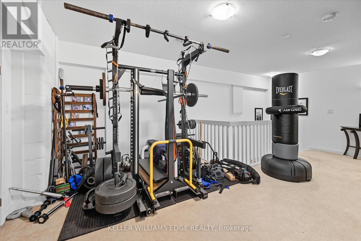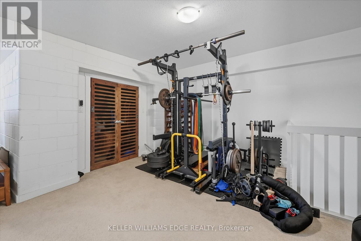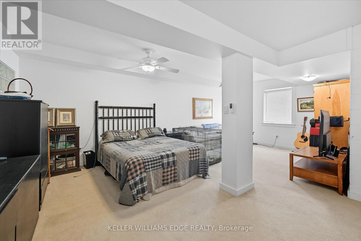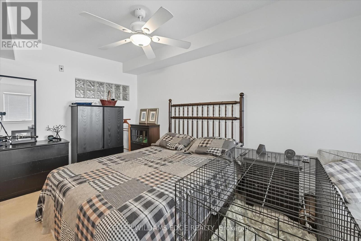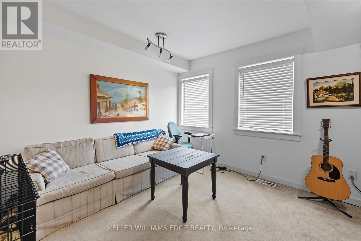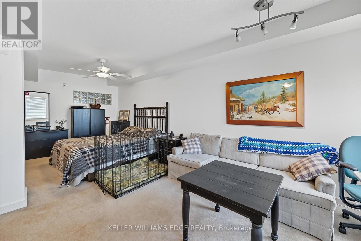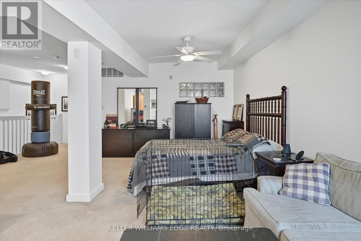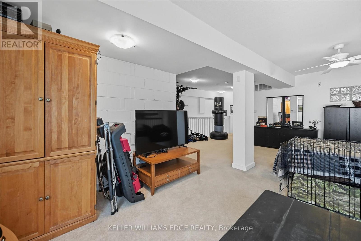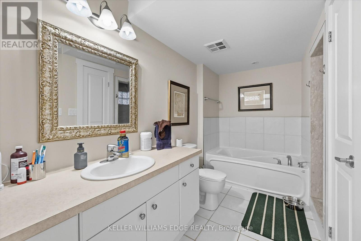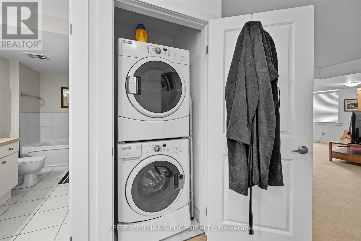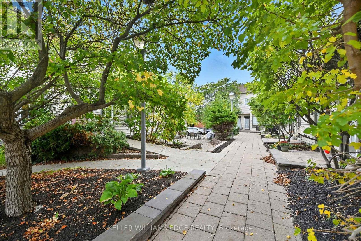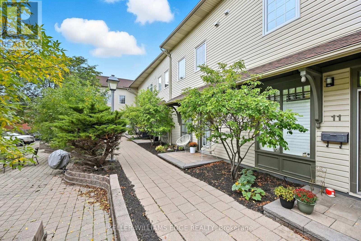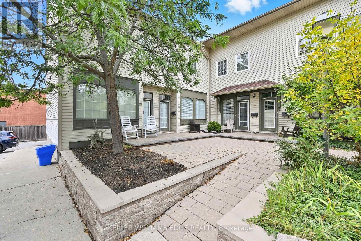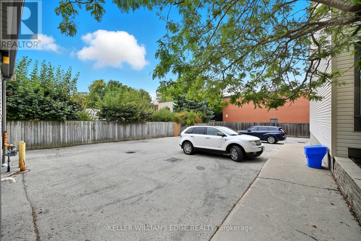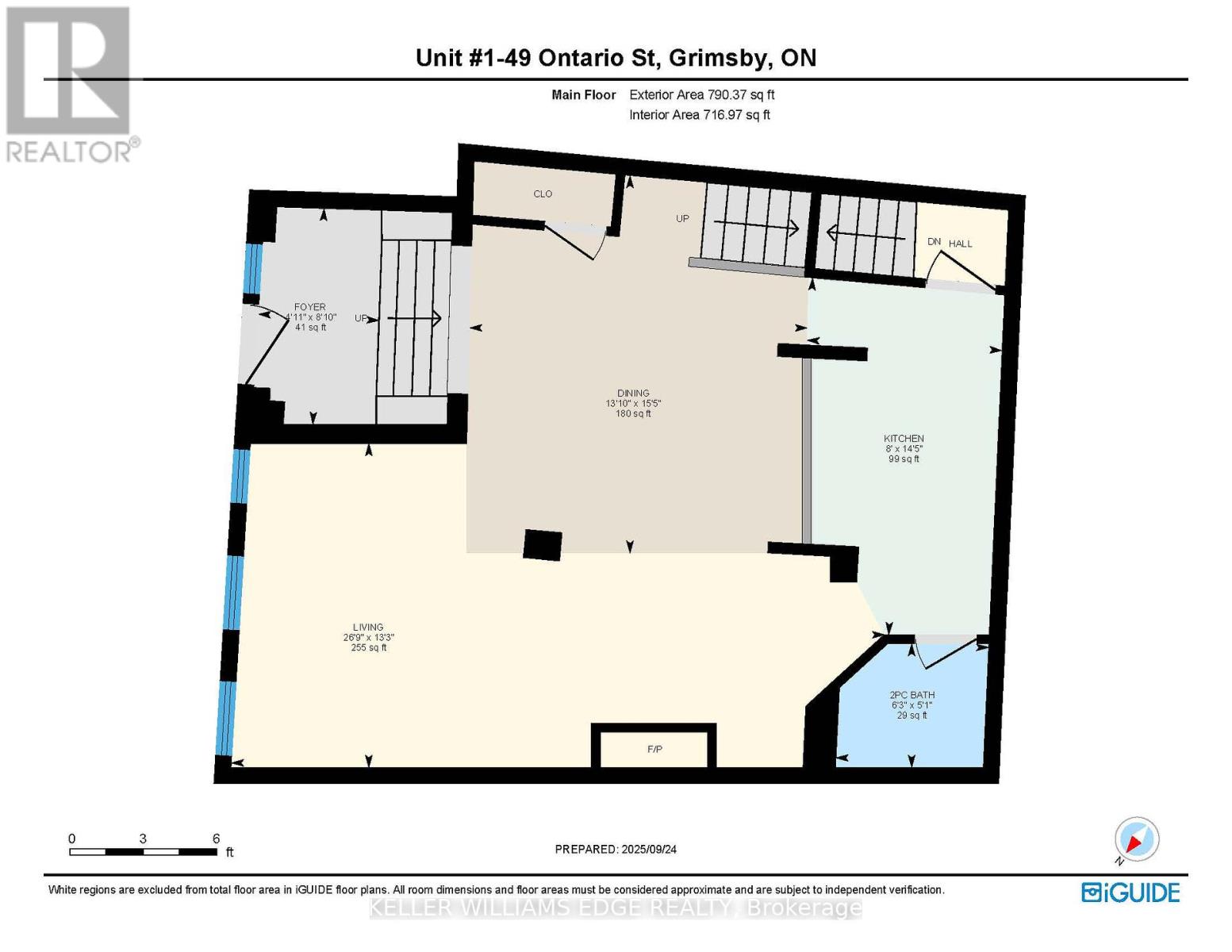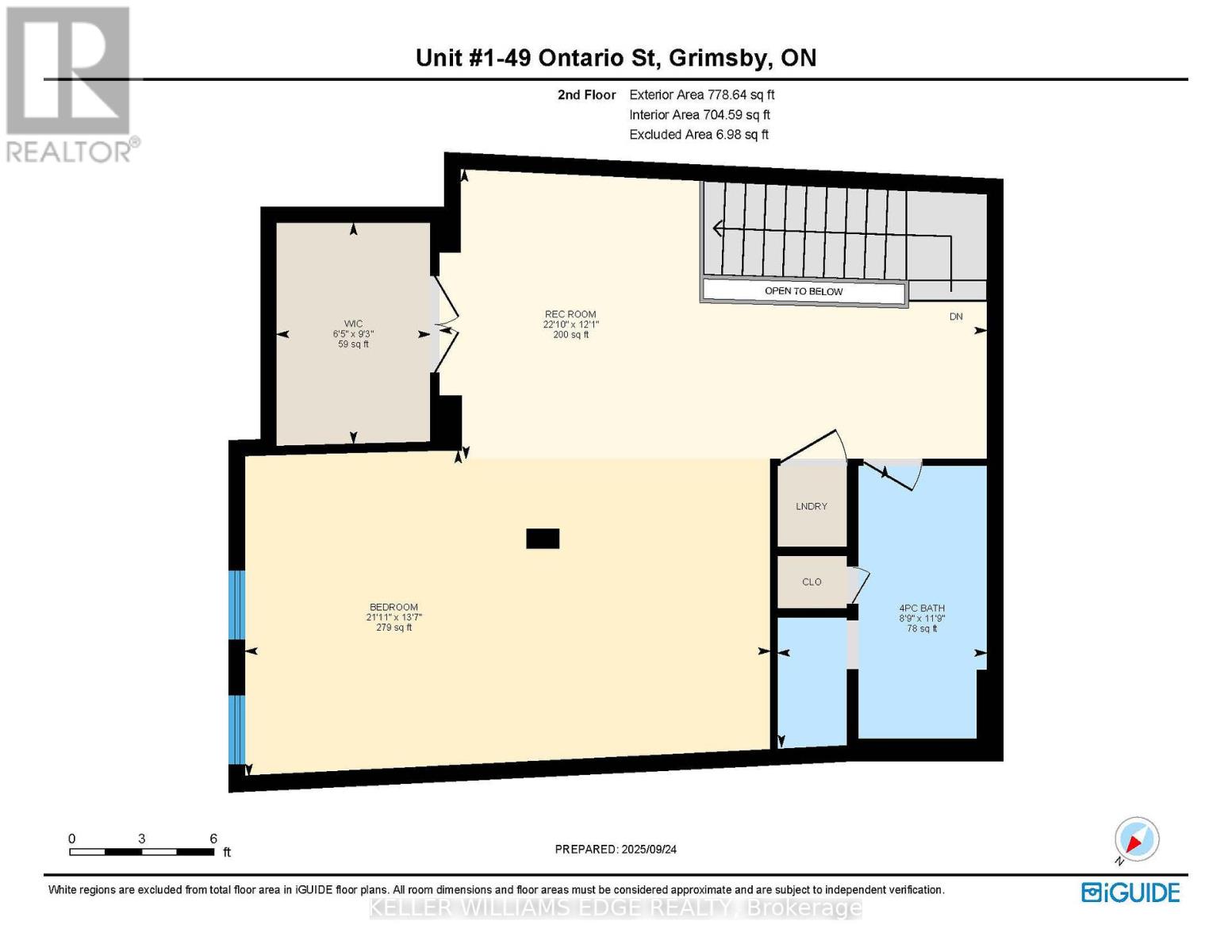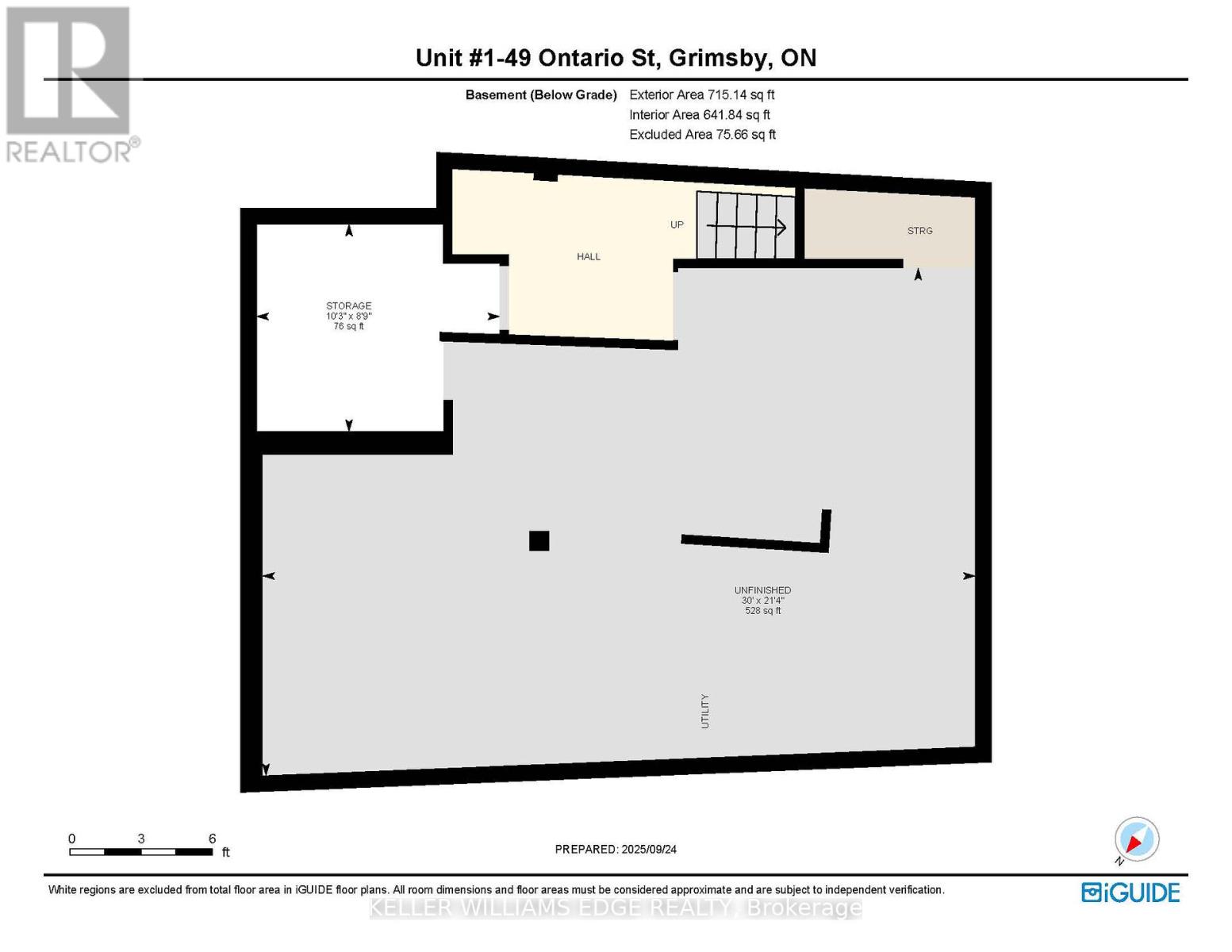1 - 49 Ontario Street Grimsby, Ontario L3M 3H2
$549,900Maintenance, Insurance, Common Area Maintenance, Water, Parking
$425 Monthly
Maintenance, Insurance, Common Area Maintenance, Water, Parking
$425 MonthlyWelcome to the largest unit at Carnegie Lofts a stunning blend of heritage charm and modern design! This one-of-a-kind 1- bedroom (easily divided into multiple rooms), 2-storey loft plus basement, crafted by the highly respected local builder, Phelps Homes, is a true standout and the initial show-home of Carnegie Lofts. From the moment you enter through your private, street-level entrance, you'll be greeted by a spacious 8 x 7 foyer -something you won't find in any other unit. The open-concept main floor features soaring 10-foot ceilings, gleaming hardwood floors, and a contemporary kitchen with breakfast bar and pendant lighting, overlooking the living area -perfect for cooking and entertaining. A convenient 2-piece powder room rounds out the space, while large windows flood the area with natural light, highlighting the unique character and warmth throughout. Upstairs, you'll find an oversized loft bedroom -an incredible retreat. Be impressed by the huge 10 x 8 walk-in closet, which was once the buildings elevator shaft -it still features the original antique wood elevator doors! The spacious 4-piece ensuite with soaker tub and separate shower, and the tucked-away laundry area make the upper level as functional as it is stylish. Need extra space? There's also a full basement that offers plenty of room for storage and the potential to finish it into a rec room or additional bedrooms. As a resident, you'll have access to a beautifully landscaped courtyard with BBQs and seating -perfect for summer days. Enjoy the ultimate convenience of living just steps from downtown Grimsby's shops, restaurants, and parks, with the Lake only a short distance away. Plus, with quick access to the QEW, commuting couldn't be easier. This is your chance to own a truly unique piece of Grimsby's history, in the largest unit available at Carnegie Lofts. Don't miss out on this rare gem! (id:50886)
Property Details
| MLS® Number | X12424412 |
| Property Type | Single Family |
| Community Name | 542 - Grimsby East |
| Community Features | Pets Allowed With Restrictions |
| Equipment Type | Water Heater |
| Features | Level Lot, Level, In Suite Laundry |
| Parking Space Total | 1 |
| Rental Equipment Type | Water Heater |
Building
| Bathroom Total | 2 |
| Bedrooms Above Ground | 1 |
| Bedrooms Total | 1 |
| Age | 16 To 30 Years |
| Appliances | Dishwasher, Dryer, Microwave, Stove, Washer, Window Coverings, Refrigerator |
| Basement Development | Unfinished |
| Basement Type | Full (unfinished) |
| Cooling Type | Central Air Conditioning |
| Exterior Finish | Vinyl Siding |
| Flooring Type | Hardwood |
| Half Bath Total | 1 |
| Heating Fuel | Natural Gas |
| Heating Type | Forced Air |
| Stories Total | 2 |
| Size Interior | 1,400 - 1,599 Ft2 |
| Type | Row / Townhouse |
Parking
| No Garage |
Land
| Acreage | No |
| Zoning Description | C |
Rooms
| Level | Type | Length | Width | Dimensions |
|---|---|---|---|---|
| Second Level | Loft | 6.95 m | 3.68 m | 6.95 m x 3.68 m |
| Second Level | Bedroom | 6.67 m | 4.14 m | 6.67 m x 4.14 m |
| Second Level | Bathroom | 3.71 m | 2.41 m | 3.71 m x 2.41 m |
| Basement | Other | 9.14 m | 6.51 m | 9.14 m x 6.51 m |
| Basement | Other | 3.12 m | 2.66 m | 3.12 m x 2.66 m |
| Main Level | Foyer | 2.69 m | 1.51 m | 2.69 m x 1.51 m |
| Main Level | Dining Room | 4.71 m | 4.21 m | 4.71 m x 4.21 m |
| Main Level | Kitchen | 4.39 m | 2.43 m | 4.39 m x 2.43 m |
| Main Level | Living Room | 8.14 m | 4.04 m | 8.14 m x 4.04 m |
| Main Level | Bathroom | 1.9 m | 1.54 m | 1.9 m x 1.54 m |
Contact Us
Contact us for more information
Ian Mcsporran
Broker
(905) 335-8808
(289) 288-0550
www.kellerwilliamsedge.com/

