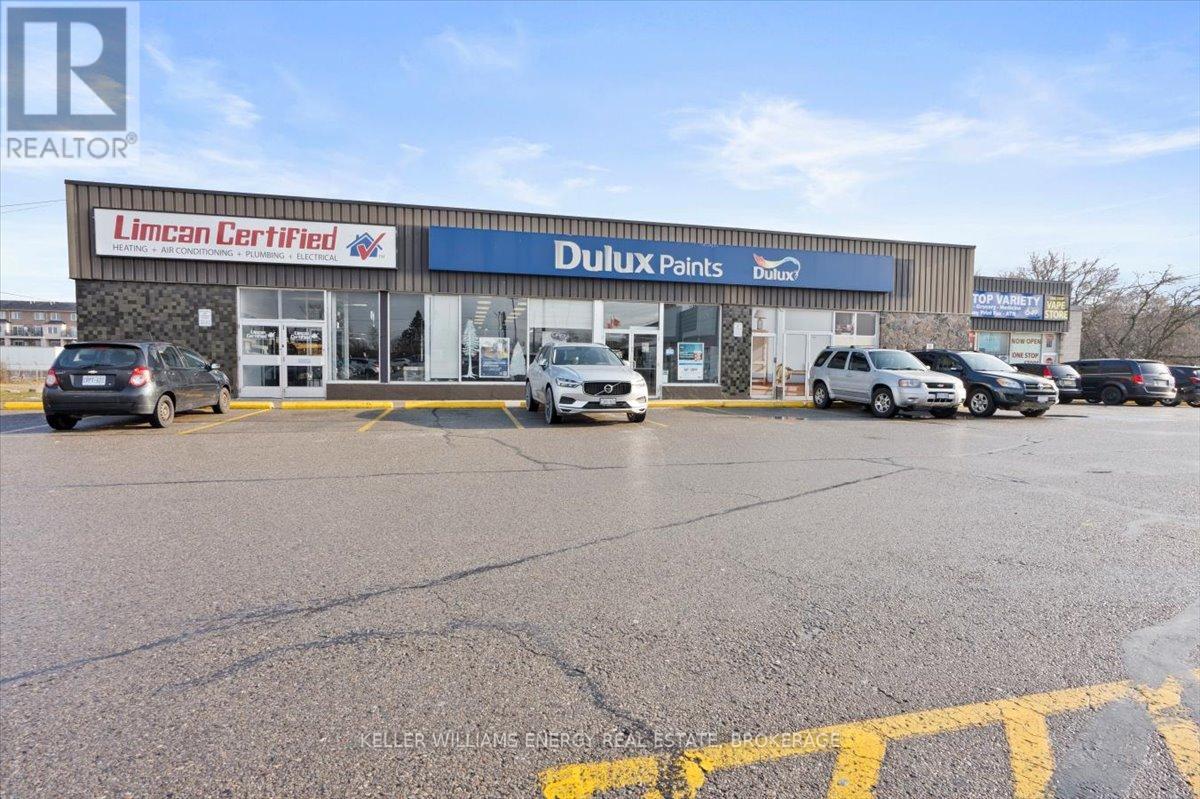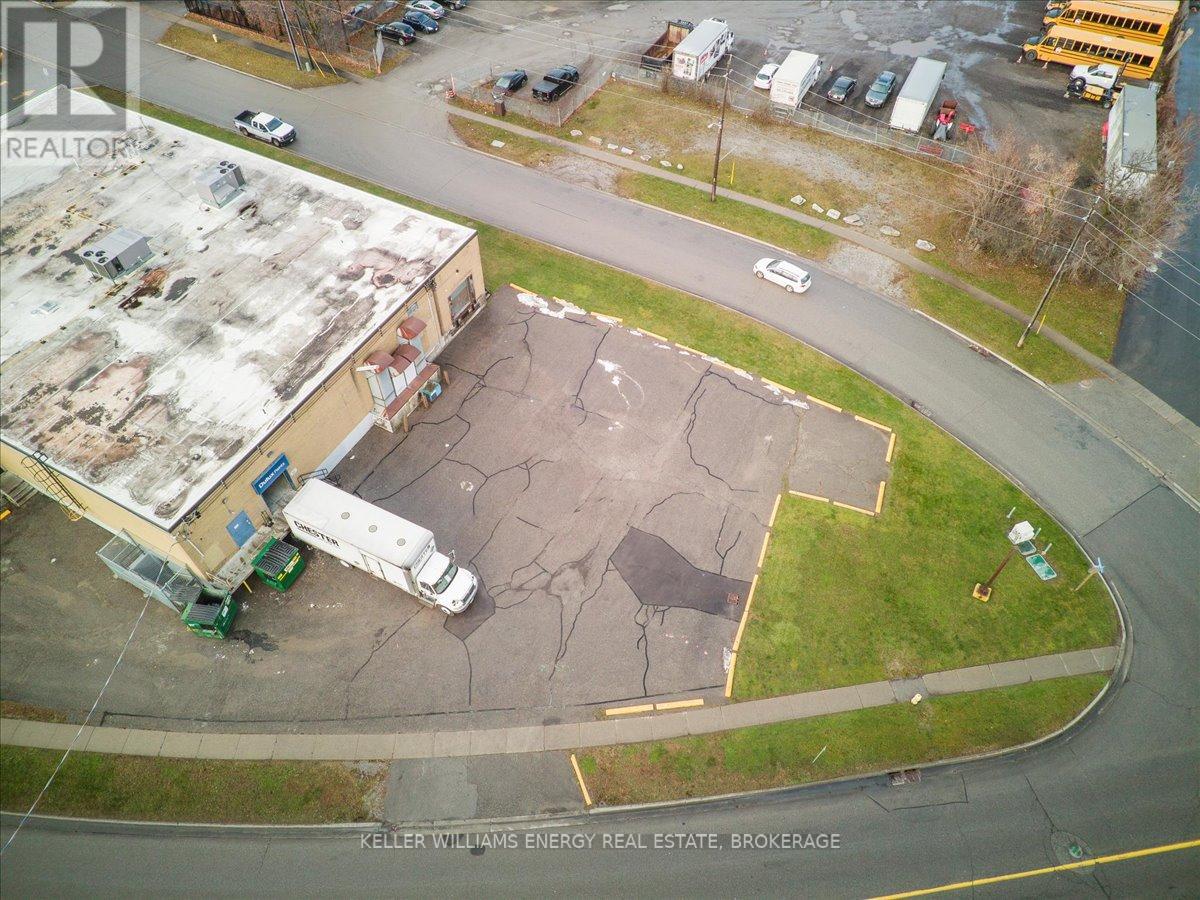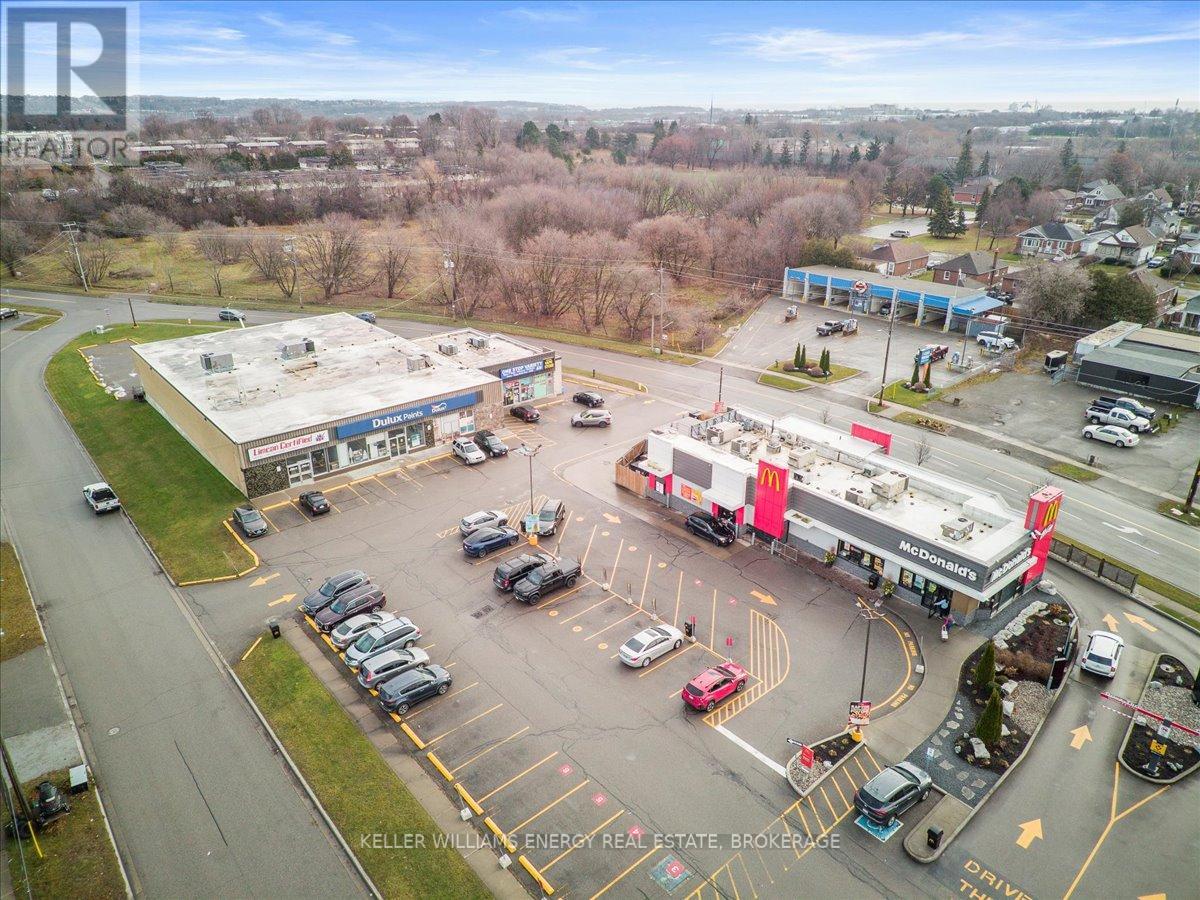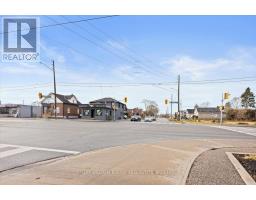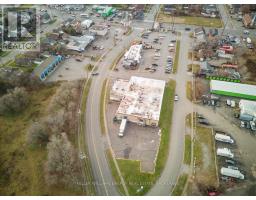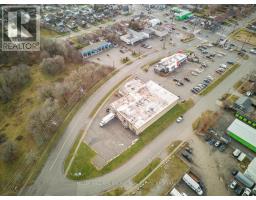1 - 501 Ritson Road S Oshawa, Ontario L1H 5K3
$21 / ft2
Retail space offering 3,832 SF on the main level and 5,462 SF in the lower level, available for rent together or separately. The main level features soaring ceilings, a truck-level shipping/receiving door, and ample room for rear truck deliveries. A conveyor system connects the lower level to the main level (as is, where is), adding operational convenience. Located in a busy plaza anchored by McDonalds just 1 minute from Hwy 401, this property benefits from premium visibility, high daily traffic, and plenty of customer parking. This versatile space is ideal for a home improvement business, retail showroom with shipping, golf simulation center, recreation use, furniture stores, and more. Neighboring the well-established Dulux Paints, this property combines convenience, accessibility, and exceptional business potential. See attached zoning for a complete list of permitted uses. **** EXTRAS **** Main Level Rent: $6,706/month + TMI $2,465.25/month = $9,171.25/month + Utilities & HST. Lower Level Rent: $4,324.08/month + HST & Utilities. Main + Lower Level Rent: $12,495.33/month + HST & Utilities. TMI applied to main level only. (id:50886)
Property Details
| MLS® Number | E11908418 |
| Property Type | Retail |
| Community Name | Central |
| AmenitiesNearBy | Highway, Public Transit |
Building
| CoolingType | Fully Air Conditioned |
| HeatingFuel | Natural Gas |
| HeatingType | Forced Air |
| SizeInterior | 9294 Sqft |
| UtilityWater | Municipal Water |
Land
| Acreage | No |
| LandAmenities | Highway, Public Transit |
| SizeDepth | 110 Ft |
| SizeFrontage | 621 Ft ,10 In |
| SizeIrregular | 621.85 X 110 Ft |
| SizeTotalText | 621.85 X 110 Ft |
| ZoningDescription | Psc-a |
https://www.realtor.ca/real-estate/27768753/1-501-ritson-road-s-oshawa-central-central
Interested?
Contact us for more information
Nicole Tanner
Broker
285 Taunton Rd E Unit 1
Oshawa, Ontario L1G 3V2













