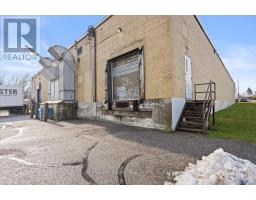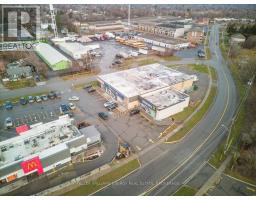1 - 501 Ritson Road S Oshawa, Ontario L1H 5K3
$19 / ft2
3,832 SF main level + 5,462 SF lower level retail space, available together or separately. The main level features 15 ft clear height, a truck-level shipping/receiving door, and ample rear truck access. A conveyor system connects the lower level to the main level (as is, where is), adding operational convenience. Located in a high-traffic plaza anchored by McDonald's and Dulux Paints, just 1 minute from Hwy 401, ensuring prime visibility, steady foot traffic, and plenty of customer parking. Ideal for a home improvement store, showroom with shipping, fitness/recreation use, furniture store, and more. See attached zoning for a full list of permitted uses. Main Level Rent: $6,067.33/month + TMI $2,682.40/month = $8,749.40/month + Utilities & HST. Lower Level Rent: $4,324.08/month + HST & Utilities. Main + Lower Level Rent: $13,073.48/month + HST & Utilities. TMI applied to main level only. (id:50886)
Property Details
| MLS® Number | E12053930 |
| Property Type | Retail |
| Community Name | Central |
| Amenities Near By | Highway, Public Transit |
Building
| Cooling Type | Fully Air Conditioned |
| Heating Fuel | Natural Gas |
| Heating Type | Forced Air |
| Size Interior | 9,294 Ft2 |
| Utility Water | Municipal Water |
Land
| Acreage | No |
| Land Amenities | Highway, Public Transit |
| Size Depth | 110 Ft |
| Size Frontage | 621 Ft ,10 In |
| Size Irregular | 621.85 X 110 Ft |
| Size Total Text | 621.85 X 110 Ft |
| Zoning Description | Psc-a |
https://www.realtor.ca/real-estate/28101534/1-501-ritson-road-s-oshawa-central-central
Contact Us
Contact us for more information
Nicole Tanner
Broker
285 Taunton Rd E Unit 1
Oshawa, Ontario L1G 3V2
(905) 723-5944
(905) 576-2253

































































