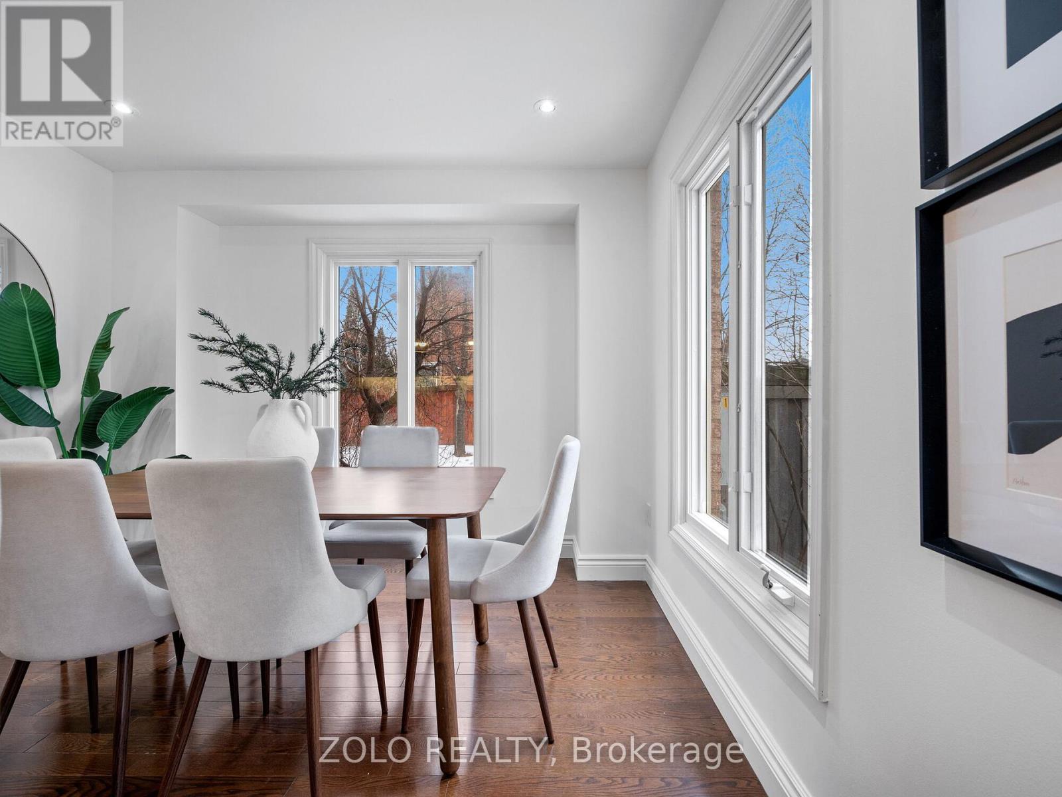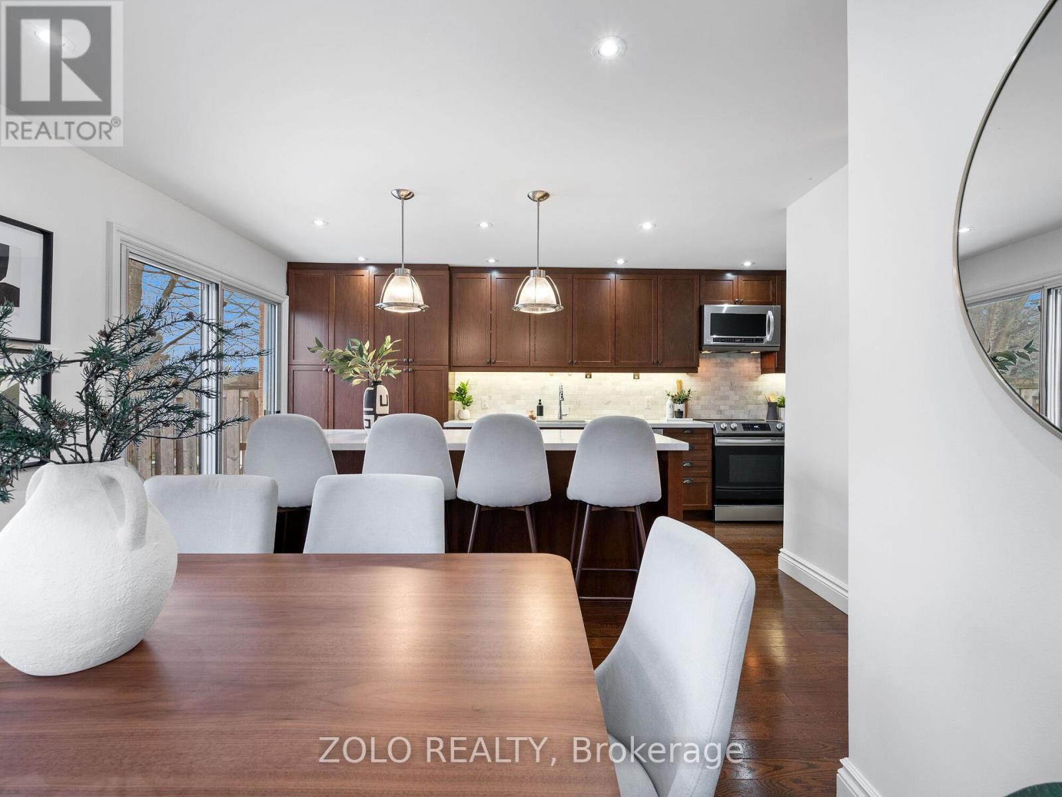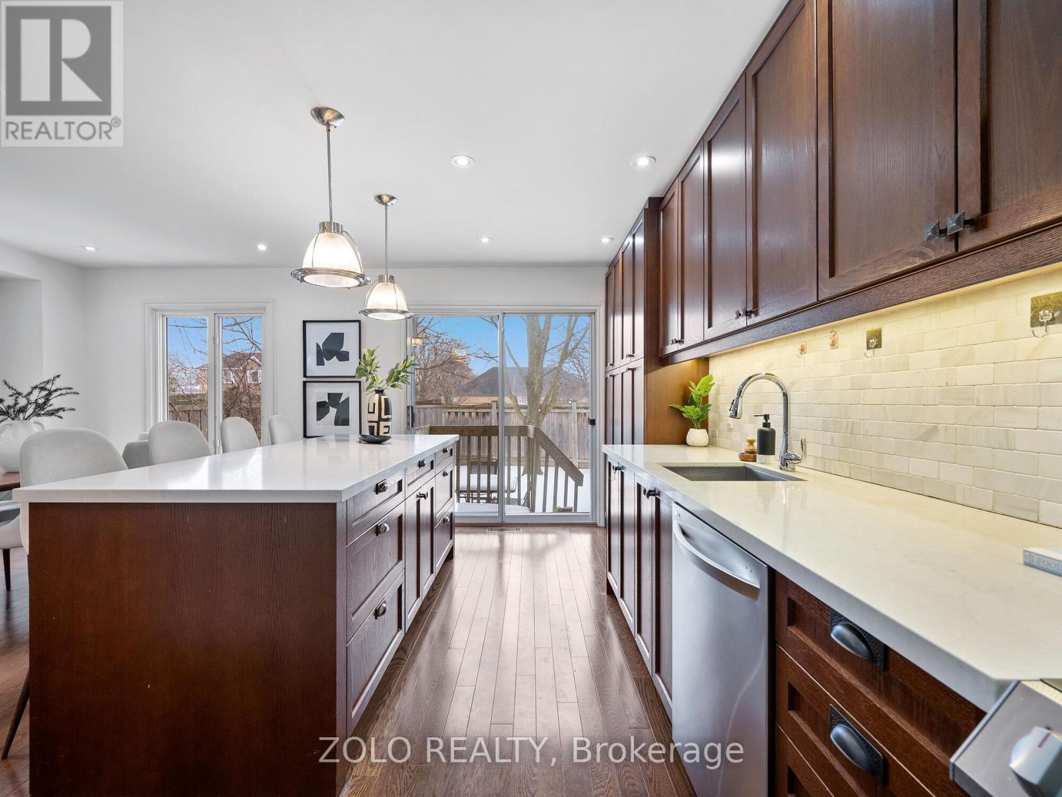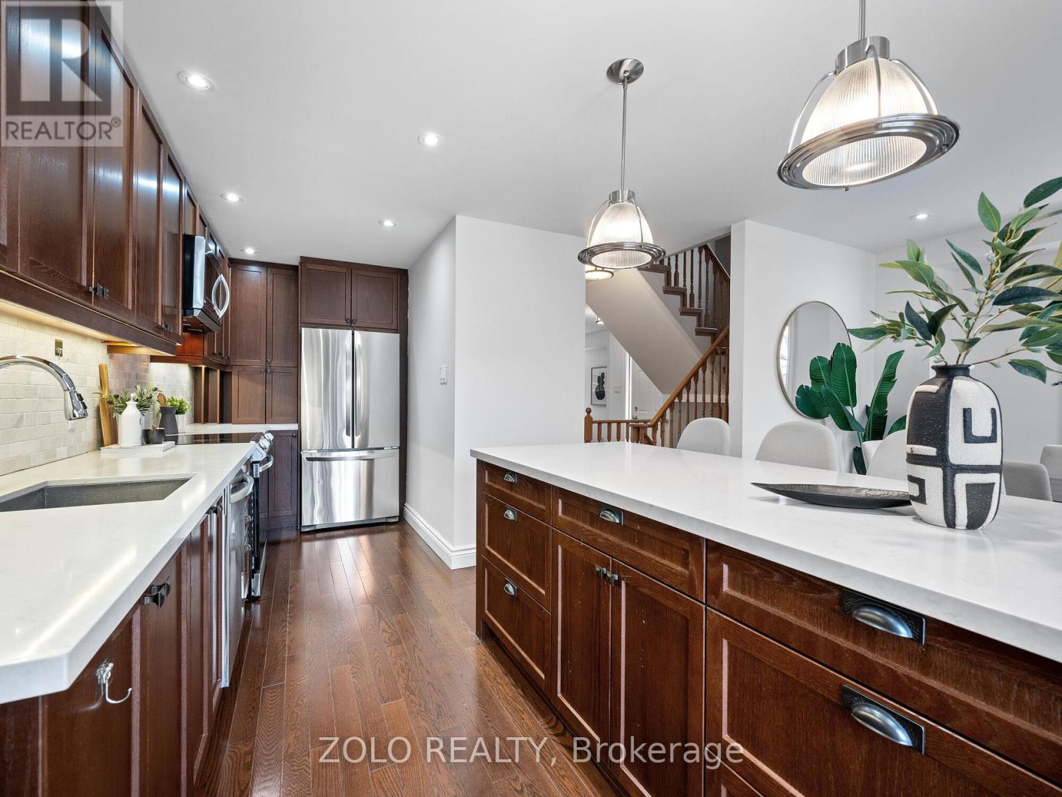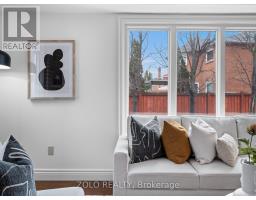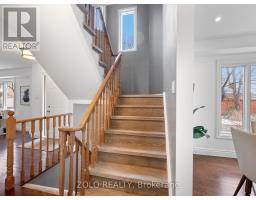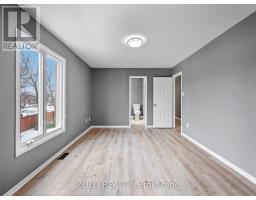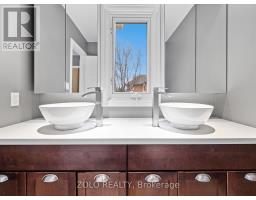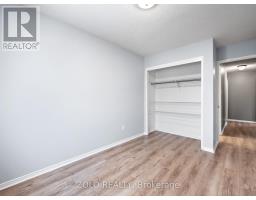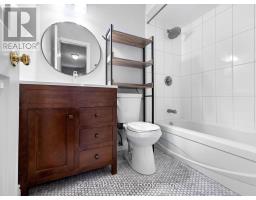1 - 5020 Delaware Drive Mississauga, Ontario L4Z 3C3
$799,000Maintenance, Insurance, Parking, Common Area Maintenance
$606.38 Monthly
Maintenance, Insurance, Parking, Common Area Maintenance
$606.38 MonthlyYou just don't see this everyday! This bright and spacious 4 Bedrooms & 4 Washrooms end-unit townhouse offers unbeatable value with the size of Semi-Detached and Flexibility of Detached homes. Here are our top 5 reasons to fall in love with this home: 1)Versatile 4-Bedroom Layout: Boasting 4 bedrooms and 4 bathrooms, this home offers detached level layout for a growing family or flexible use. This is super rare at this point anywhere in the GTA 2) Multi-Purpose Large Recreation Room: Featuring a closet and full bath on the same level, it can easily serve as an in-law suite, office, private study, rental for extra income, or family entertainment space. 3) A True Gourmet Kitchen for Culinary Enthusiasts: Enjoy a chef-inspired kitchen with premium cabinetry, a pantry wall, a large centre breakfast island, and quartz countertops. Something impossible to find in similar townhomes. 4) Spacious Dining Area with Outdoor Access: A designated and generously sized dining room flows seamlessly from the kitchen into the backyard, perfect for indoor-outdoor living and entertaining. 5) Primary Bedroom Retreat: The primary suite features large window and closet, and updated full ensuite bathroom, creating a private sanctuary for relaxation. Bonus Features: Walking distance to schools, grocery stores, restaurants, shopping centres, making it ideal for families. Minutes from major highways, malls, area amenities, providing unmatched convenience. An end-unit location ensures extra privacy and an abundance of natural light throughout the home. This home packs a solid punch in terms of value and features, A townhome of this calibre is something truely hard to come by! (id:50886)
Open House
This property has open houses!
12:00 pm
Ends at:2:00 pm
12:00 pm
Ends at:2:00 pm
Property Details
| MLS® Number | W11952063 |
| Property Type | Single Family |
| Community Name | Hurontario |
| Amenities Near By | Public Transit, Schools |
| Community Features | Pet Restrictions |
| Parking Space Total | 2 |
Building
| Bathroom Total | 4 |
| Bedrooms Above Ground | 4 |
| Bedrooms Below Ground | 1 |
| Bedrooms Total | 5 |
| Amenities | Visitor Parking |
| Basement Development | Finished |
| Basement Type | Full (finished) |
| Cooling Type | Central Air Conditioning |
| Exterior Finish | Brick |
| Fireplace Present | Yes |
| Flooring Type | Hardwood, Carpeted |
| Half Bath Total | 1 |
| Heating Fuel | Natural Gas |
| Heating Type | Forced Air |
| Stories Total | 2 |
| Size Interior | 1,600 - 1,799 Ft2 |
| Type | Row / Townhouse |
Parking
| Attached Garage |
Land
| Acreage | No |
| Fence Type | Fenced Yard |
| Land Amenities | Public Transit, Schools |
Rooms
| Level | Type | Length | Width | Dimensions |
|---|---|---|---|---|
| Second Level | Primary Bedroom | 4.5 m | 3.3 m | 4.5 m x 3.3 m |
| Second Level | Bedroom 2 | 4.3 m | 2.9 m | 4.3 m x 2.9 m |
| Second Level | Bedroom 3 | 4.25 m | 2.7 m | 4.25 m x 2.7 m |
| Second Level | Bedroom 4 | 4.8 m | 2.7 m | 4.8 m x 2.7 m |
| Basement | Recreational, Games Room | 6.4 m | 2.8 m | 6.4 m x 2.8 m |
| Main Level | Living Room | 5.41 m | 3.2 m | 5.41 m x 3.2 m |
| Main Level | Kitchen | 5.9 m | 2.6 m | 5.9 m x 2.6 m |
| Main Level | Dining Room | 3.2 m | 2.8 m | 3.2 m x 2.8 m |
https://www.realtor.ca/real-estate/27868842/1-5020-delaware-drive-mississauga-hurontario-hurontario
Contact Us
Contact us for more information
Steve Liu
Broker
www.SteveLiu.ca
www.facebook.com/REMSToronto/
twitter.com/sliuco
ca.linkedin.com/in/realestatemadesimple
5700 Yonge St #1900, 106458
Toronto, Ontario M2M 4K2
(416) 898-8932
(416) 981-3248
www.zolo.ca/










