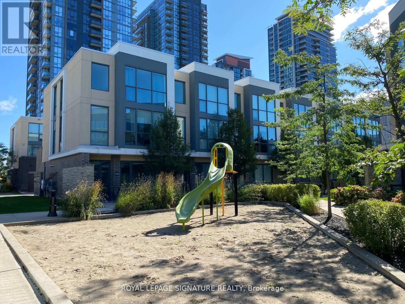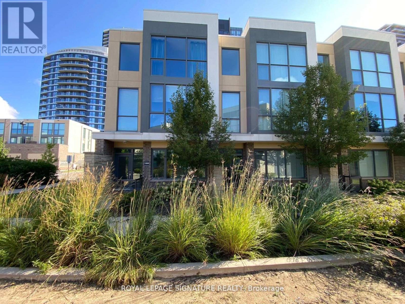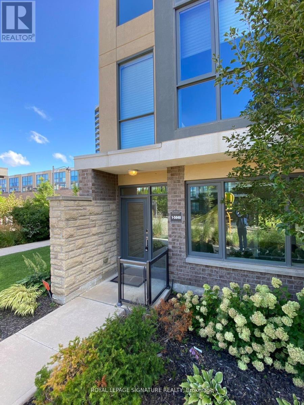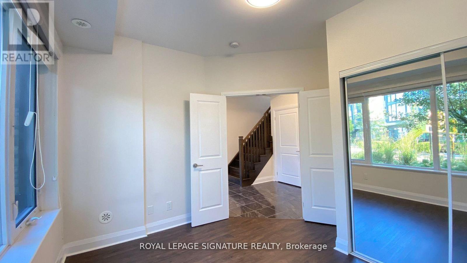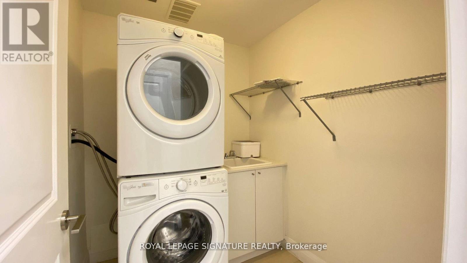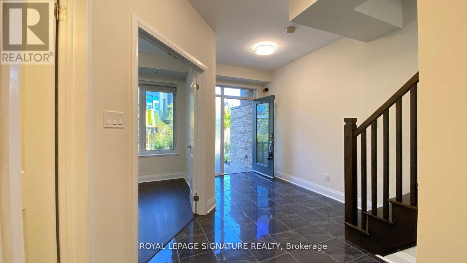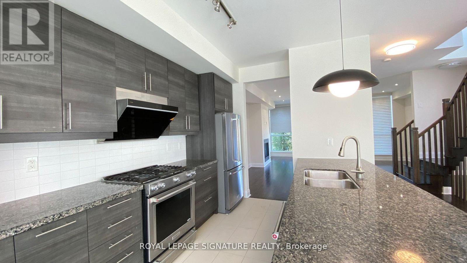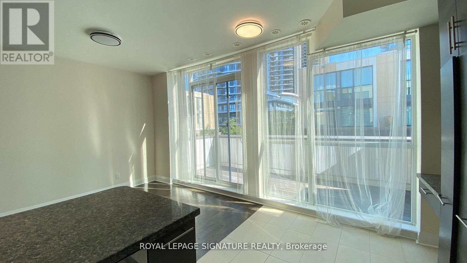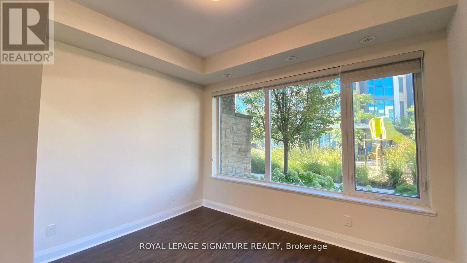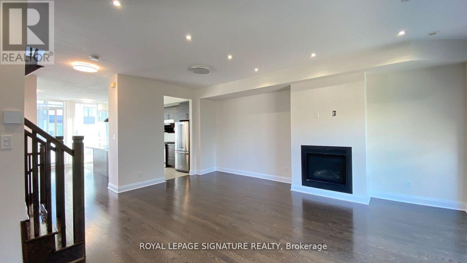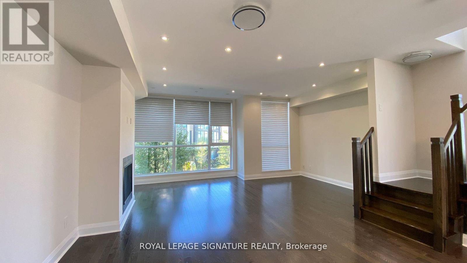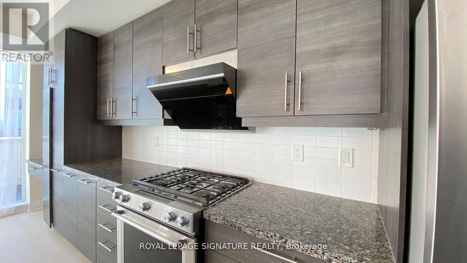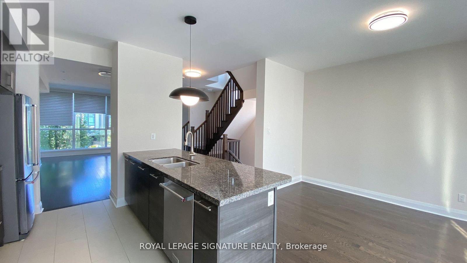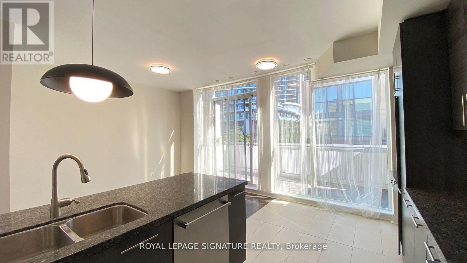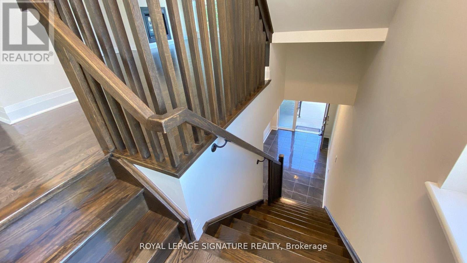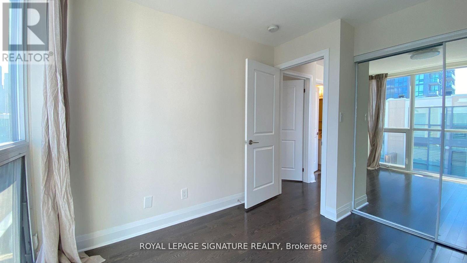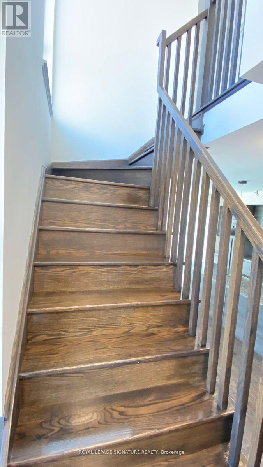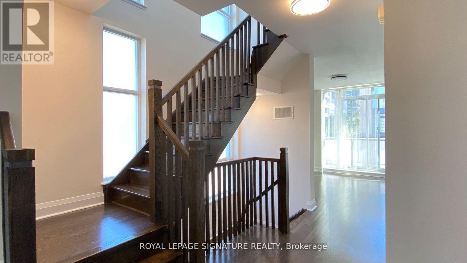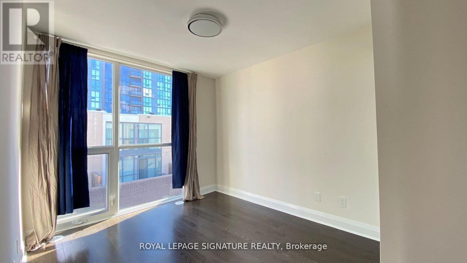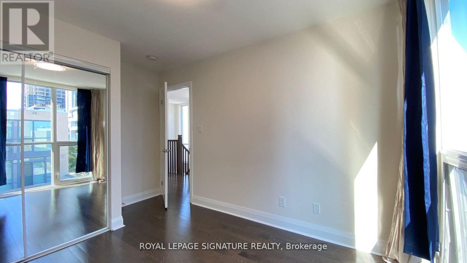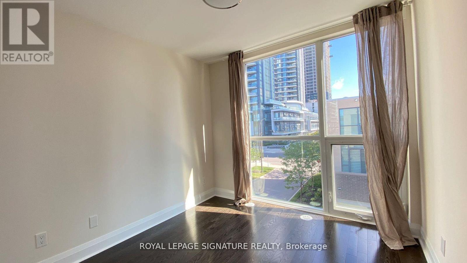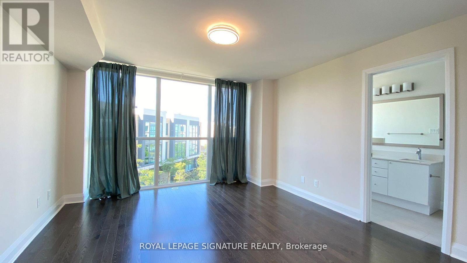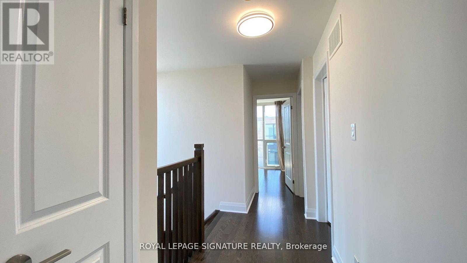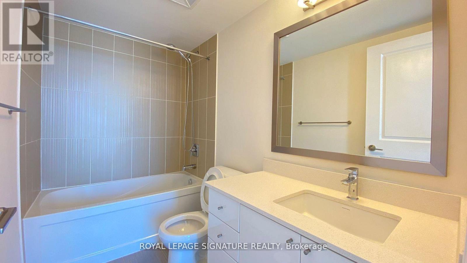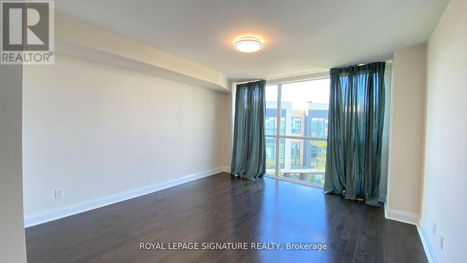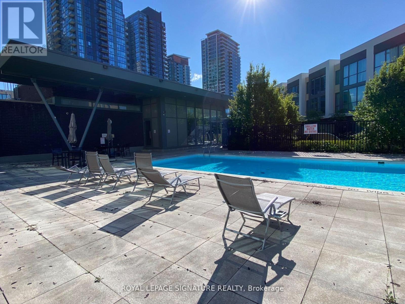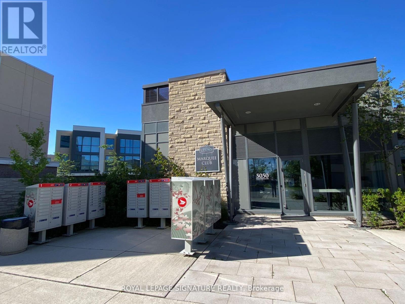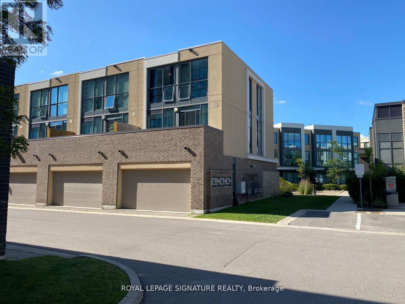1 - 5040 Four Springs Avenue Mississauga, Ontario L5R 0E9
4 Bedroom
3 Bathroom
2,000 - 2,249 ft2
Fireplace
Central Air Conditioning
Forced Air
$4,100 Monthly
Rare Townhome in In the Heart of Mississauga with 15 Acres of Park & Creek. Over 2000 S.F 3+1 Br, 3 Bath, Large Terrace W & 2 Car Garage W/House Entry. Modern Design: Large windows which is Floor to Ceiling, Wall to Wall Windows Create a Lot of Natural Light in This Perfect & Open Concept Layout. Large Terrace with Gas Bbq Hookup! Enjoy Marquee Club Which Includes Outdoor Swimming Pool, Hot Tub, Exercise Room, Party Room and Children's Playground. Close To Square One Area, Great Schools & Major Hwys! (id:50886)
Property Details
| MLS® Number | W12485501 |
| Property Type | Single Family |
| Community Name | Hurontario |
| Community Features | Pets Not Allowed |
| Features | Balcony |
| Parking Space Total | 2 |
Building
| Bathroom Total | 3 |
| Bedrooms Above Ground | 3 |
| Bedrooms Below Ground | 1 |
| Bedrooms Total | 4 |
| Age | 6 To 10 Years |
| Amenities | Fireplace(s) |
| Appliances | Water Heater |
| Basement Type | None |
| Cooling Type | Central Air Conditioning |
| Exterior Finish | Brick |
| Fireplace Present | Yes |
| Fireplace Total | 1 |
| Flooring Type | Ceramic, Vinyl, Hardwood |
| Heating Fuel | Natural Gas |
| Heating Type | Forced Air |
| Stories Total | 3 |
| Size Interior | 2,000 - 2,249 Ft2 |
| Type | Row / Townhouse |
Parking
| Garage |
Land
| Acreage | No |
Rooms
| Level | Type | Length | Width | Dimensions |
|---|---|---|---|---|
| Second Level | Primary Bedroom | 4.34 m | 3.88 m | 4.34 m x 3.88 m |
| Second Level | Bedroom 2 | 4.05 m | 2.8 m | 4.05 m x 2.8 m |
| Second Level | Bedroom 3 | 3.29 m | 2.76 m | 3.29 m x 2.76 m |
| Lower Level | Laundry Room | 2.17 m | 1.78 m | 2.17 m x 1.78 m |
| Lower Level | Bedroom | 3.61 m | 3.56 m | 3.61 m x 3.56 m |
| Main Level | Dining Room | 4.04 m | 2.68 m | 4.04 m x 2.68 m |
| Main Level | Living Room | 6.41 m | 5.68 m | 6.41 m x 5.68 m |
| Main Level | Kitchen | 5.27 m | 2.83 m | 5.27 m x 2.83 m |
Contact Us
Contact us for more information
Scott Hua
Salesperson
Royal LePage Signature Realty
201-30 Eglinton Ave West
Mississauga, Ontario L5R 3E7
201-30 Eglinton Ave West
Mississauga, Ontario L5R 3E7
(905) 568-2121
(905) 568-2588

