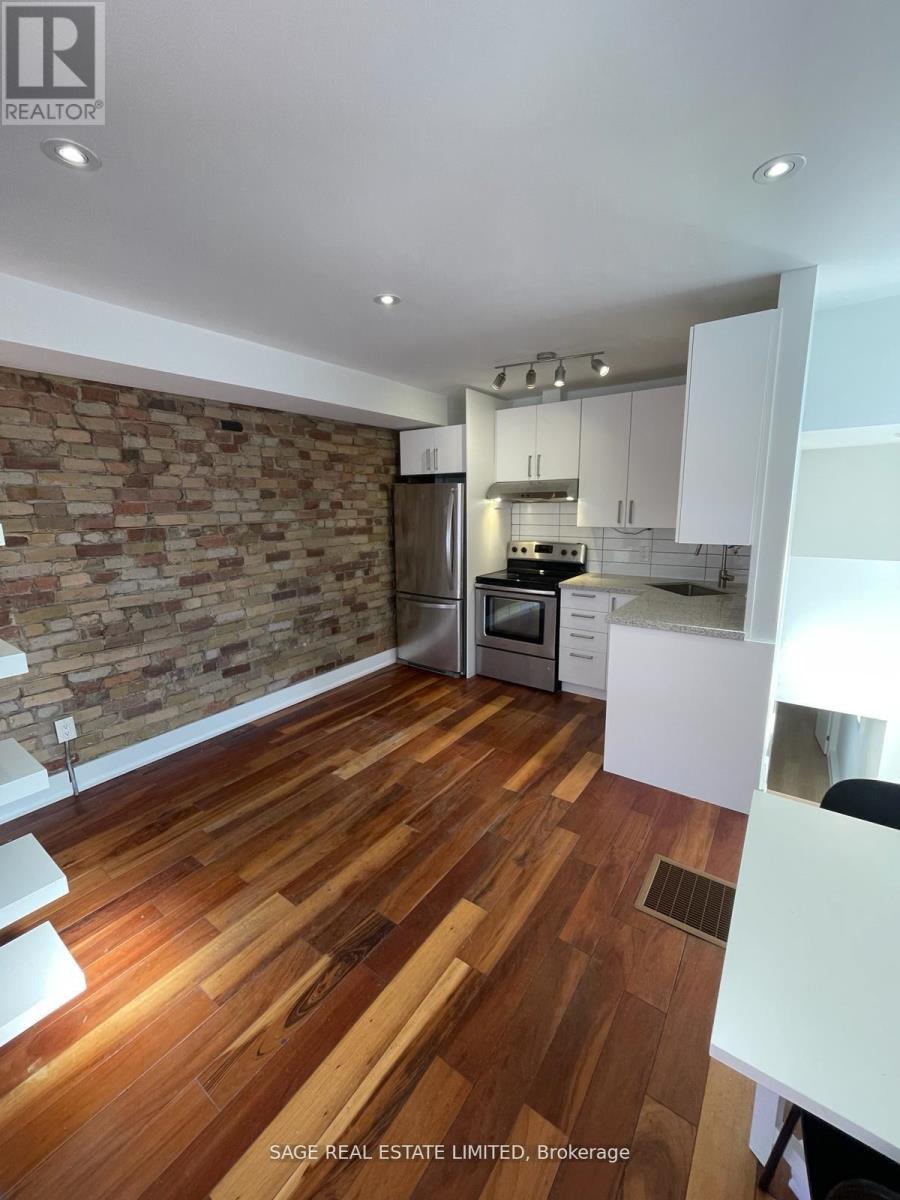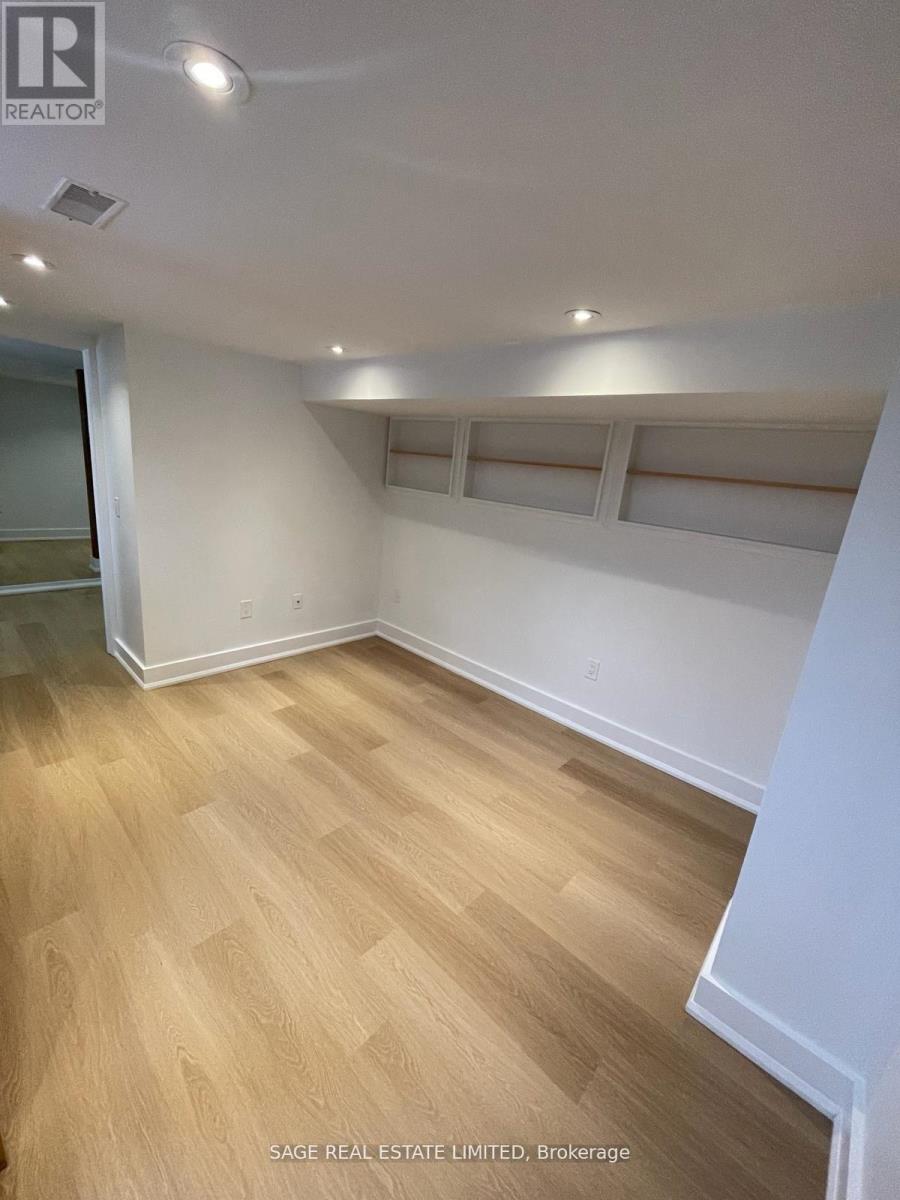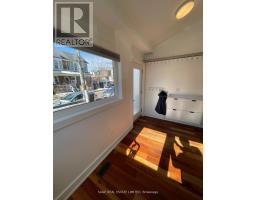1 - 52 Delaney Crescent Toronto, Ontario M6K 1R2
$2,800 Monthly
Welcome to your charming new home in the heart of Brockton Village! This beautifully updated 2-bedroom, 1-bathroom main-floor unit at 52 Delaney Crescent offers a perfect blend of comfort and convenience. Step inside to find a bright and spacious living area, complemented by a recently renovated kitchen featuring modern appliances and ample storage. The updated bathroom boasts excellent finishes, including a luxurious heated towel rack. Enjoy the convenience of in-unit laundry and a fully finished basement, providing extra living space for your needs. With 1 parking space included and air conditioning to keep you comfortable year-round, this home has everything you need. Located just steps from Queen Street West and Roncesvalles Avenue, with easy access to hot Dundas West shops, restaurants, and cafes. Enjoy nearby green spaces like Sorauren Park, High Park, and the Waterfront trails. Excellent public transit options and top-rated schools are also within close reach. Don't miss this opportunity to live in one of Toronto's most sought-after neighbourhoods! (id:50886)
Property Details
| MLS® Number | C12153082 |
| Property Type | Multi-family |
| Neigbourhood | Little Portugal |
| Community Name | Little Portugal |
| Features | Carpet Free |
| Parking Space Total | 1 |
Building
| Bathroom Total | 1 |
| Bedrooms Above Ground | 2 |
| Bedrooms Total | 2 |
| Basement Development | Finished |
| Basement Type | N/a (finished) |
| Cooling Type | Central Air Conditioning |
| Exterior Finish | Brick |
| Foundation Type | Stone |
| Heating Fuel | Natural Gas |
| Heating Type | Radiant Heat |
| Size Interior | 700 - 1,100 Ft2 |
| Type | Duplex |
| Utility Water | Municipal Water |
Parking
| No Garage |
Land
| Acreage | No |
| Sewer | Sanitary Sewer |
Rooms
| Level | Type | Length | Width | Dimensions |
|---|---|---|---|---|
| Basement | Bedroom | 2.4 m | 2.7 m | 2.4 m x 2.7 m |
| Basement | Bedroom 2 | 2.6 m | 2.7 m | 2.6 m x 2.7 m |
| Basement | Living Room | 3.6 m | 3.7 m | 3.6 m x 3.7 m |
| Main Level | Kitchen | 3.1 m | 2.6 m | 3.1 m x 2.6 m |
| Main Level | Dining Room | 3.2 m | 2.7 m | 3.2 m x 2.7 m |
Contact Us
Contact us for more information
Josh Randell
Salesperson
www.arkarealestate.com/
www.facebook.com/arkarealestategroup
2010 Yonge Street
Toronto, Ontario M4S 1Z9
(416) 483-8000
(416) 483-8001





























