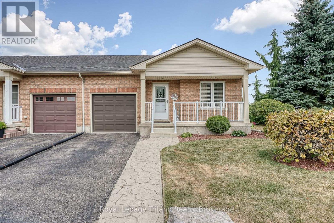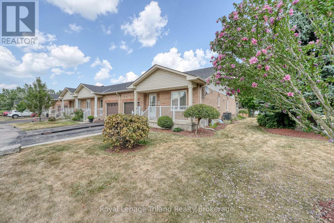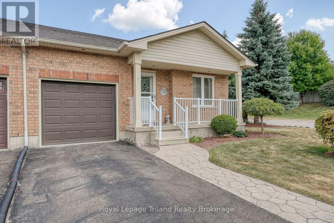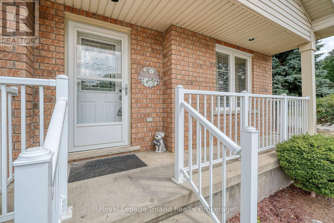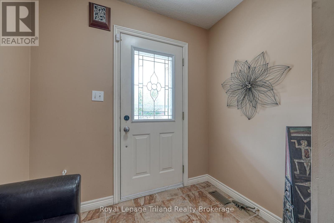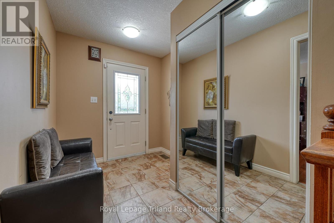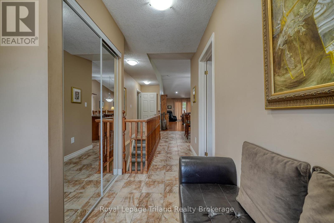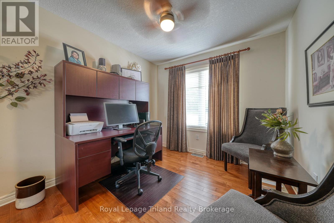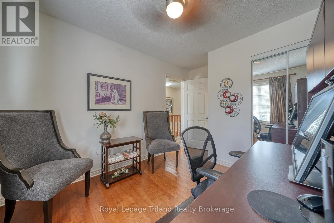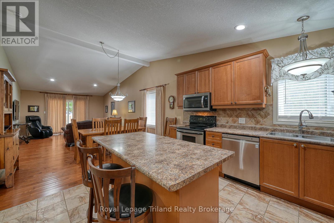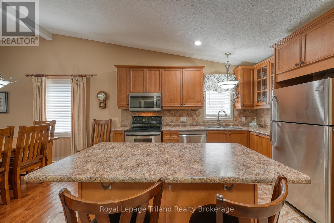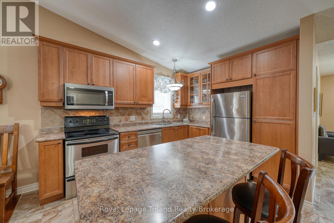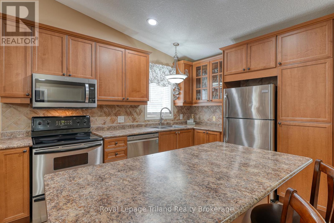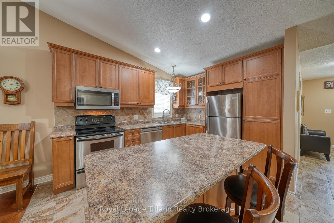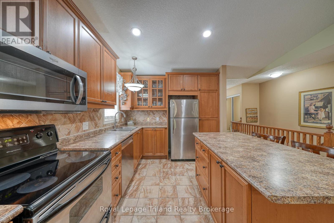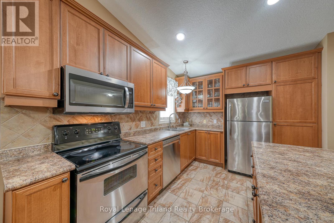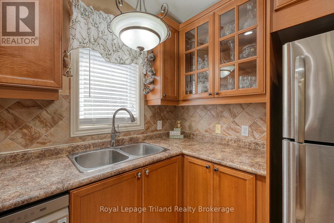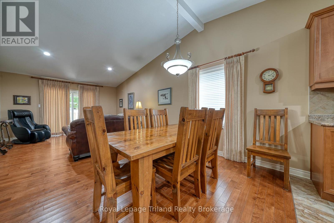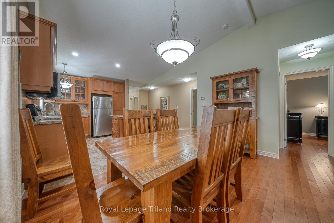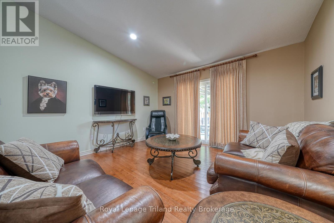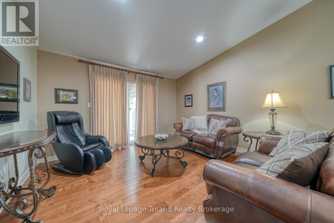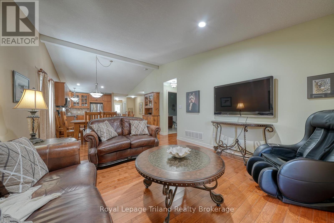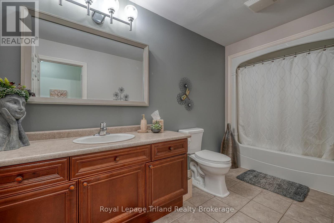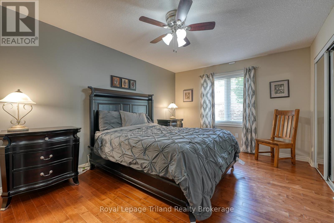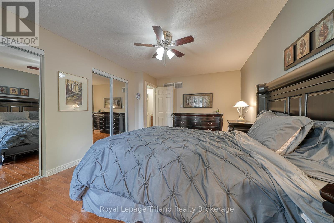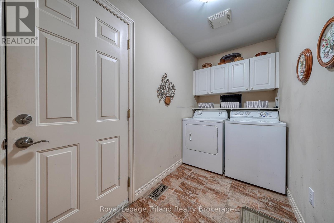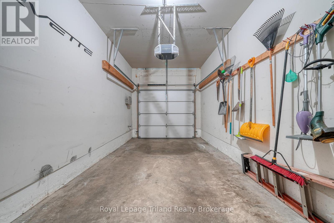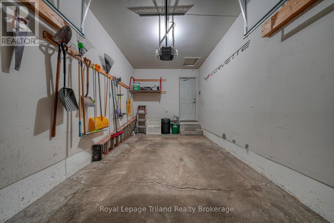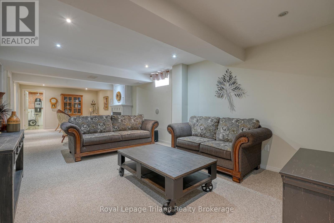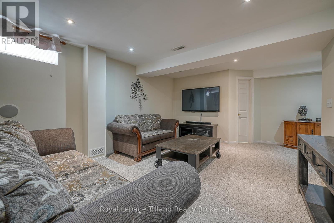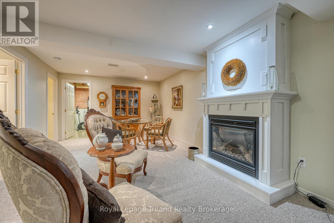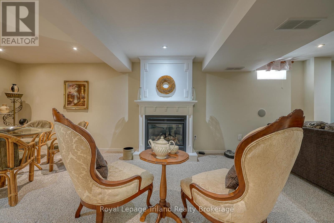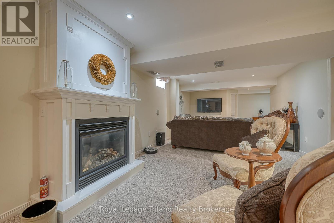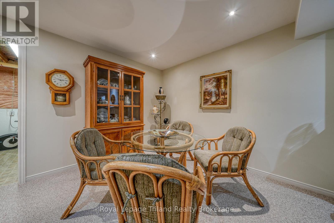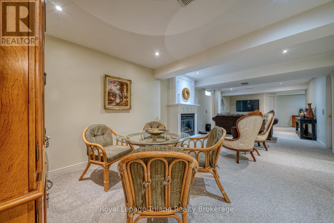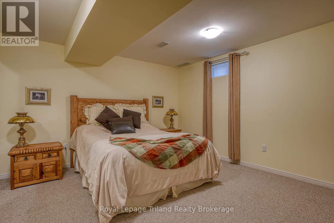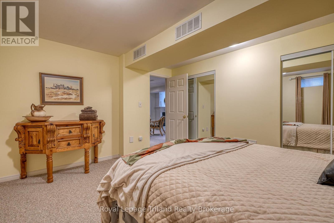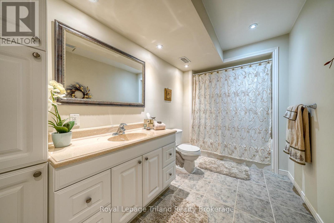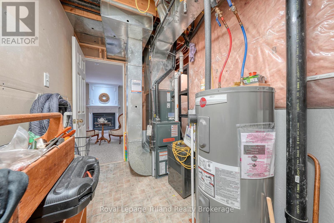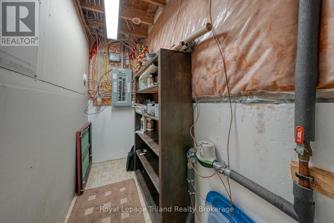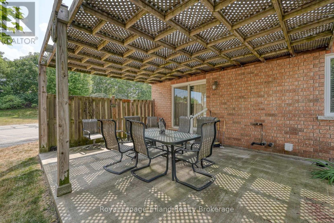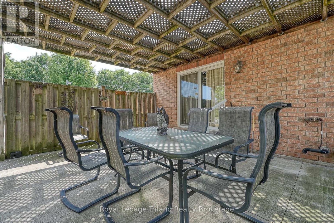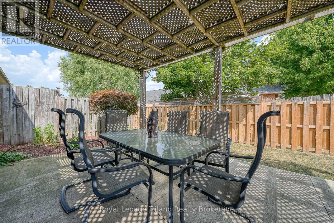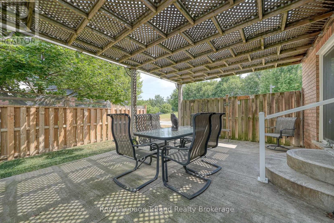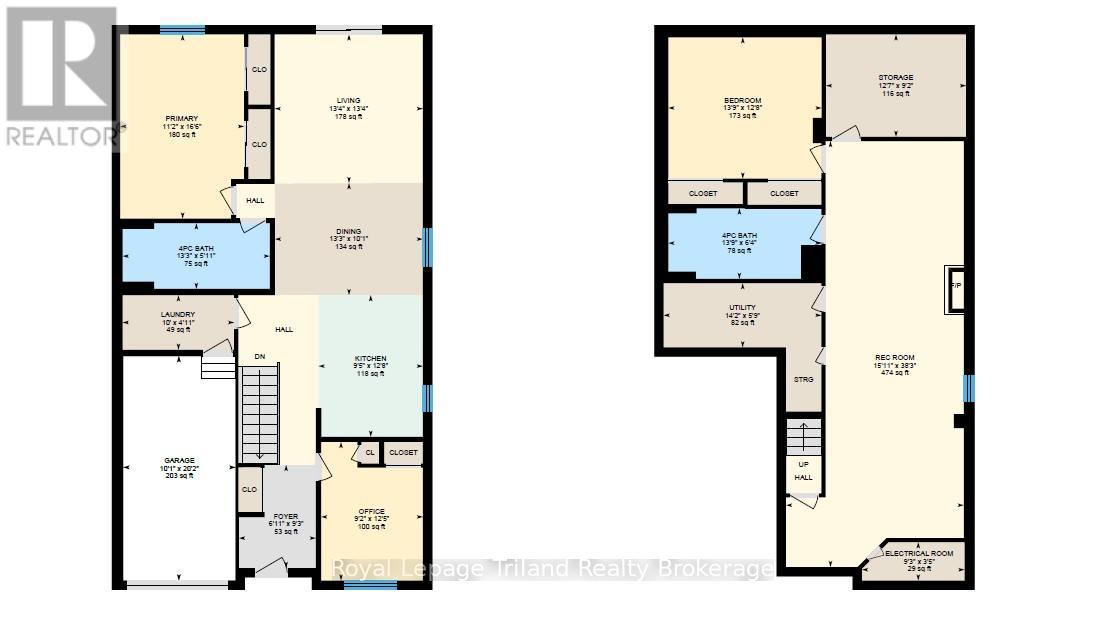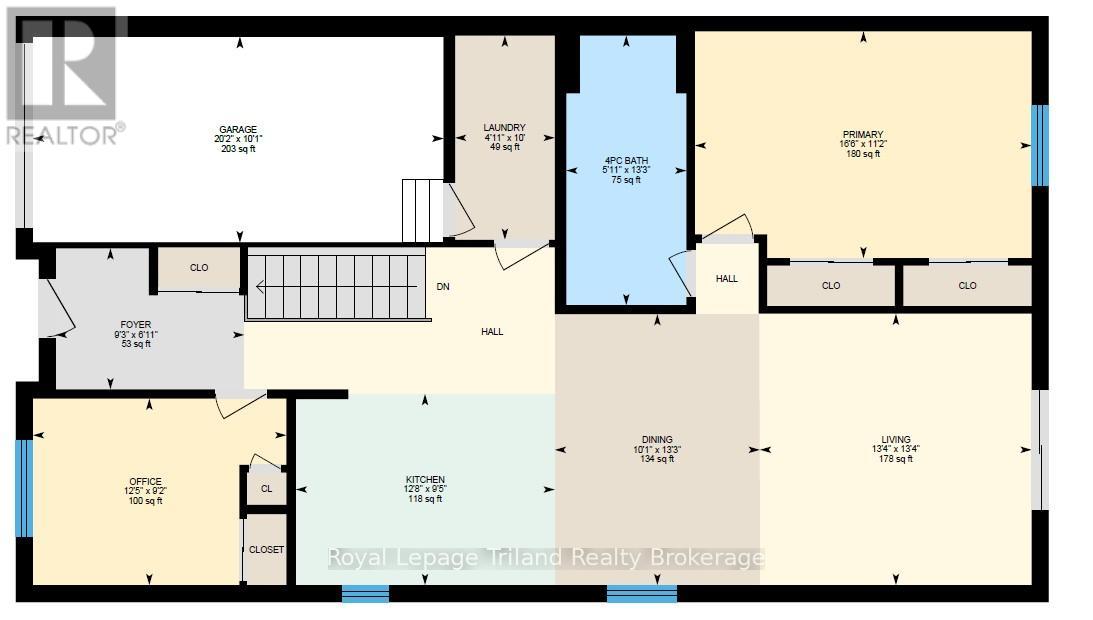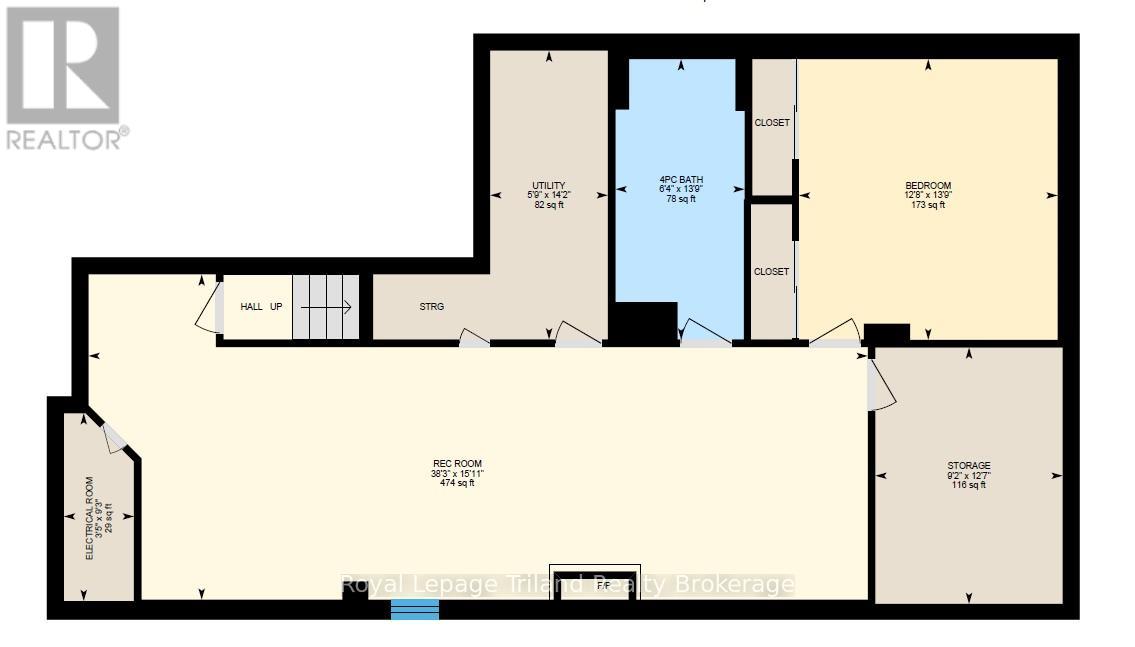1 - 54 Garden Avenue Brantford, Ontario N3S 0A1
$597,700Maintenance, Common Area Maintenance, Parking, Insurance
$263 Monthly
Maintenance, Common Area Maintenance, Parking, Insurance
$263 MonthlyWelcome to this beautifully maintained 2+1 bedroom, 2 bathroom condo bungalow townhouse, perfect for first-time buyers, downsizers, or anyone looking for a low-maintenance lifestyle without sacrificing space or comfort. Step inside to discover a bright, open-concept layout with neutral décor throughout ready for your personal touch. The main living area is warm and inviting, ideal for relaxing or entertaining guests. The kitchen offers plenty of storage and flows seamlessly into the dining area and cozy living room. On the main level you'll find two generously sized bedrooms and a full bathroom. The versatile extra bedroom on the lower level makes a great home office, guest room, or hobby space, and is accompanied by a second full bathroom for added convenience. The lower level also offers a large rec room with cozy fireplace to keep you warm on cold evenings. Enjoy the outdoors on your patio perfect for morning coffee or evening BBQs. An attached garage adds secure parking and additional storage. This condo offers both comfort and convenience! Snow removal and grass cutting included in Condo Fees (id:50886)
Property Details
| MLS® Number | X12383632 |
| Property Type | Single Family |
| Amenities Near By | Hospital, Park, Place Of Worship, Public Transit, Schools |
| Community Features | Pets Allowed With Restrictions, School Bus |
| Equipment Type | Water Heater |
| Features | Flat Site |
| Parking Space Total | 2 |
| Rental Equipment Type | Water Heater |
| Structure | Deck, Patio(s) |
Building
| Bathroom Total | 2 |
| Bedrooms Above Ground | 2 |
| Bedrooms Below Ground | 1 |
| Bedrooms Total | 3 |
| Age | 16 To 30 Years |
| Amenities | Canopy, Fireplace(s), Separate Electricity Meters |
| Appliances | Garage Door Opener Remote(s), Central Vacuum, Water Heater, Water Meter, Dishwasher, Dryer, Stove, Washer, Refrigerator |
| Architectural Style | Bungalow |
| Basement Development | Finished |
| Basement Type | Full (finished) |
| Cooling Type | Central Air Conditioning |
| Exterior Finish | Aluminum Siding, Brick |
| Fire Protection | Smoke Detectors |
| Fireplace Present | Yes |
| Fireplace Total | 1 |
| Foundation Type | Concrete |
| Heating Fuel | Natural Gas |
| Heating Type | Forced Air |
| Stories Total | 1 |
| Size Interior | 1,000 - 1,199 Ft2 |
| Type | Row / Townhouse |
Parking
| Attached Garage | |
| Garage |
Land
| Acreage | No |
| Land Amenities | Hospital, Park, Place Of Worship, Public Transit, Schools |
| Zoning Description | R4a |
Rooms
| Level | Type | Length | Width | Dimensions |
|---|---|---|---|---|
| Lower Level | Family Room | 11.65 m | 4.86 m | 11.65 m x 4.86 m |
| Lower Level | Bedroom 3 | 3.87 m | 4.2 m | 3.87 m x 4.2 m |
| Lower Level | Utility Room | 1.76 m | 4.32 m | 1.76 m x 4.32 m |
| Lower Level | Other | 2.8 m | 3.84 m | 2.8 m x 3.84 m |
| Main Level | Living Room | 4.06 m | 4.06 m | 4.06 m x 4.06 m |
| Main Level | Dining Room | 3.07 m | 4.05 m | 3.07 m x 4.05 m |
| Main Level | Kitchen | 3.87 m | 2.86 m | 3.87 m x 2.86 m |
| Main Level | Primary Bedroom | 5.04 m | 3.39 m | 5.04 m x 3.39 m |
| Main Level | Bedroom 2 | 3.79 m | 2.79 m | 3.79 m x 2.79 m |
| Main Level | Laundry Room | 3.05 m | 1.49 m | 3.05 m x 1.49 m |
https://www.realtor.ca/real-estate/28819720/1-54-garden-avenue-brantford
Contact Us
Contact us for more information
Patricia (Pat) Bonn
Salesperson
757 Dundas Street
Woodstock, Ontario N4S 1E8
(519) 539-2070

