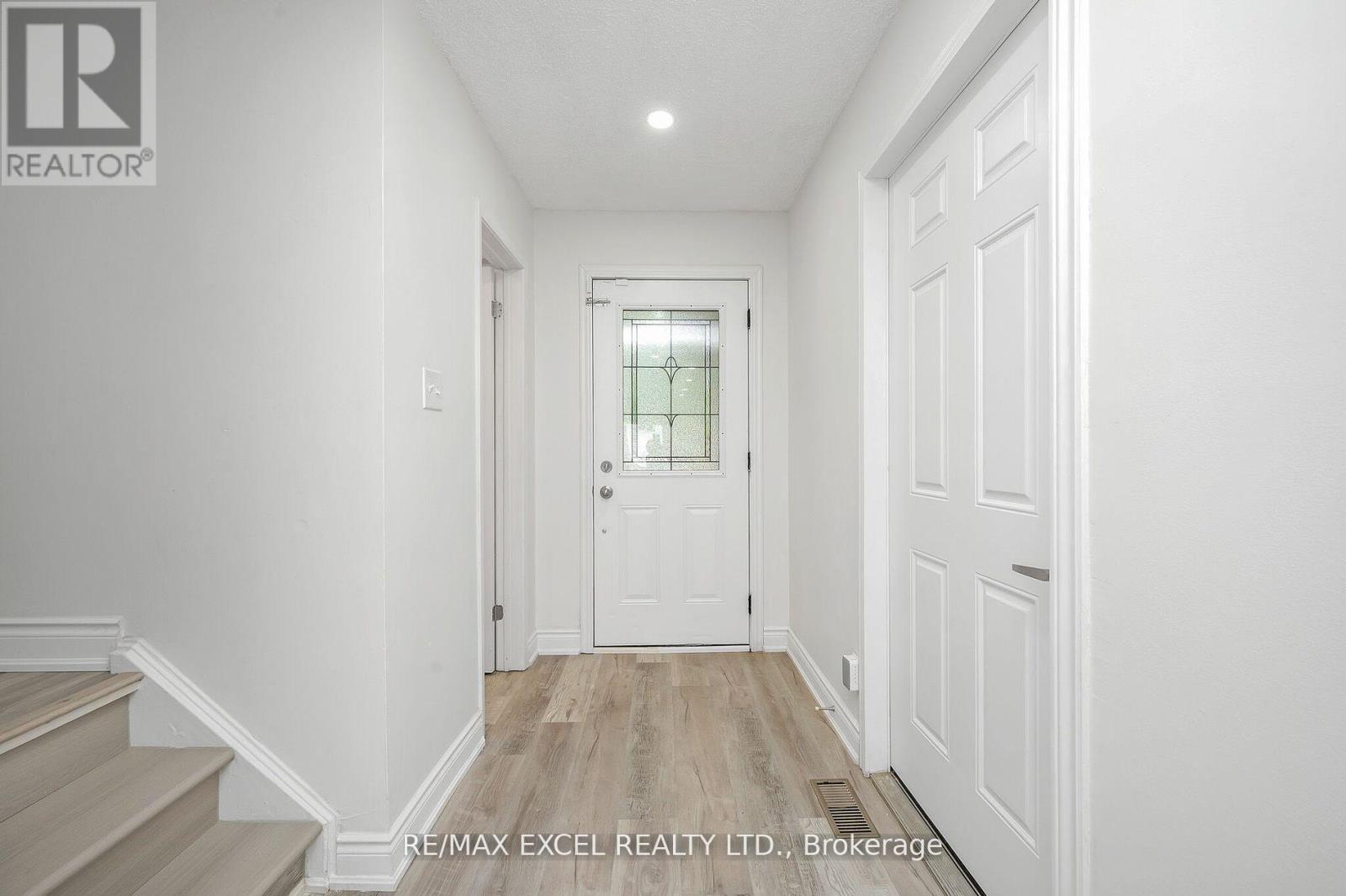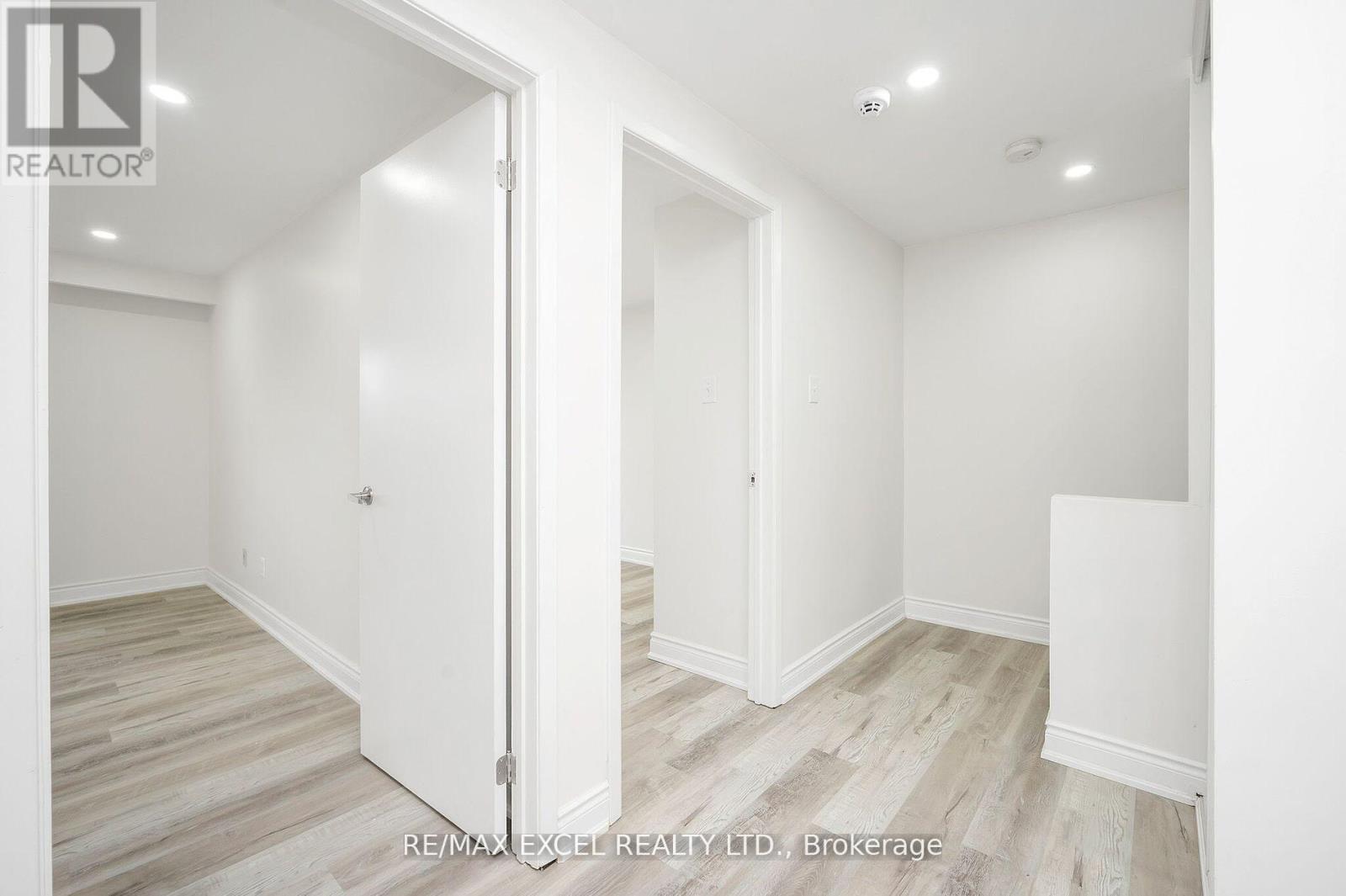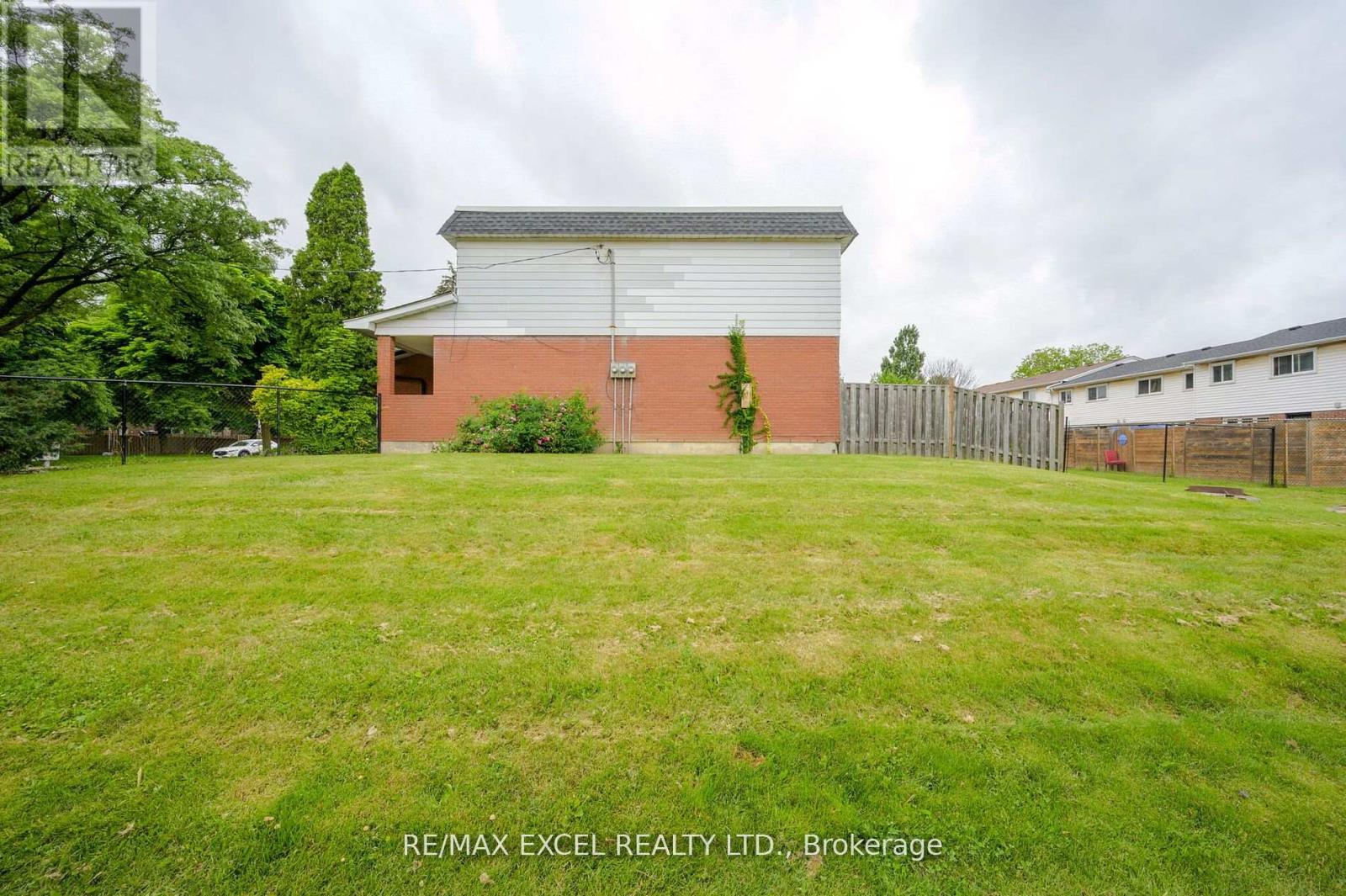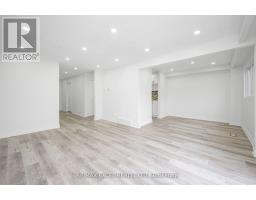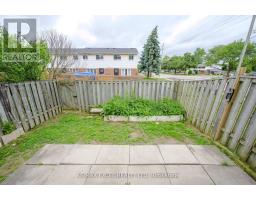1 - 55 Bryna Avenue Hamilton, Ontario L9A 4W9
5 Bedroom
3 Bathroom
1199.9898 - 1398.9887 sqft
Central Air Conditioning
Forced Air
$689,999Maintenance, Water, Insurance, Parking, Common Area Maintenance
$425.83 Monthly
Maintenance, Water, Insurance, Parking, Common Area Maintenance
$425.83 MonthlyA Perfect And Irresistible Place To Call A Home For A First Time Homebuyer. A Beautifully Renovated 4 Bedroom End Unit Townhouse With Functional Floor Plan On All Levels. Conveniently Located On Central Mountain. Very Accessible To Restaurants, Shopping, Highway, Park And School. No Need To Search Further! **** EXTRAS **** New Roof On March 2020, A/C & Furnace 2017. New Water Pipes Installed In 2021. (id:50886)
Property Details
| MLS® Number | X10426815 |
| Property Type | Single Family |
| Community Name | Greeningdon |
| AmenitiesNearBy | Hospital, Park, Place Of Worship, Schools, Public Transit |
| CommunityFeatures | Pet Restrictions |
| ParkingSpaceTotal | 3 |
Building
| BathroomTotal | 3 |
| BedroomsAboveGround | 4 |
| BedroomsBelowGround | 1 |
| BedroomsTotal | 5 |
| Appliances | Dishwasher, Dryer, Refrigerator, Stove, Washer |
| BasementDevelopment | Finished |
| BasementType | N/a (finished) |
| CoolingType | Central Air Conditioning |
| ExteriorFinish | Aluminum Siding |
| FlooringType | Laminate |
| HalfBathTotal | 1 |
| HeatingFuel | Natural Gas |
| HeatingType | Forced Air |
| StoriesTotal | 2 |
| SizeInterior | 1199.9898 - 1398.9887 Sqft |
| Type | Row / Townhouse |
Parking
| Attached Garage |
Land
| Acreage | No |
| FenceType | Fenced Yard |
| LandAmenities | Hospital, Park, Place Of Worship, Schools, Public Transit |
Rooms
| Level | Type | Length | Width | Dimensions |
|---|---|---|---|---|
| Second Level | Primary Bedroom | 11.84 m | 9.25 m | 11.84 m x 9.25 m |
| Second Level | Bedroom 2 | 12 m | 8 m | 12 m x 8 m |
| Second Level | Bedroom 3 | 7.68 m | 10.76 m | 7.68 m x 10.76 m |
| Second Level | Bedroom 4 | 12 m | 9.32 m | 12 m x 9.32 m |
| Main Level | Living Room | 16.4 m | 11.51 m | 16.4 m x 11.51 m |
| Main Level | Dining Room | 9.74 m | 9.25 m | 9.74 m x 9.25 m |
https://www.realtor.ca/real-estate/27656675/1-55-bryna-avenue-hamilton-greeningdon-greeningdon
Interested?
Contact us for more information
Irene G. Sy
Broker
RE/MAX Excel Realty Ltd.
50 Acadia Ave Suite 120
Markham, Ontario L3R 0B3
50 Acadia Ave Suite 120
Markham, Ontario L3R 0B3






